16266 S 89th East Avenue E, Bixby, OK 74008
Local realty services provided by:Better Homes and Gardens Real Estate Winans
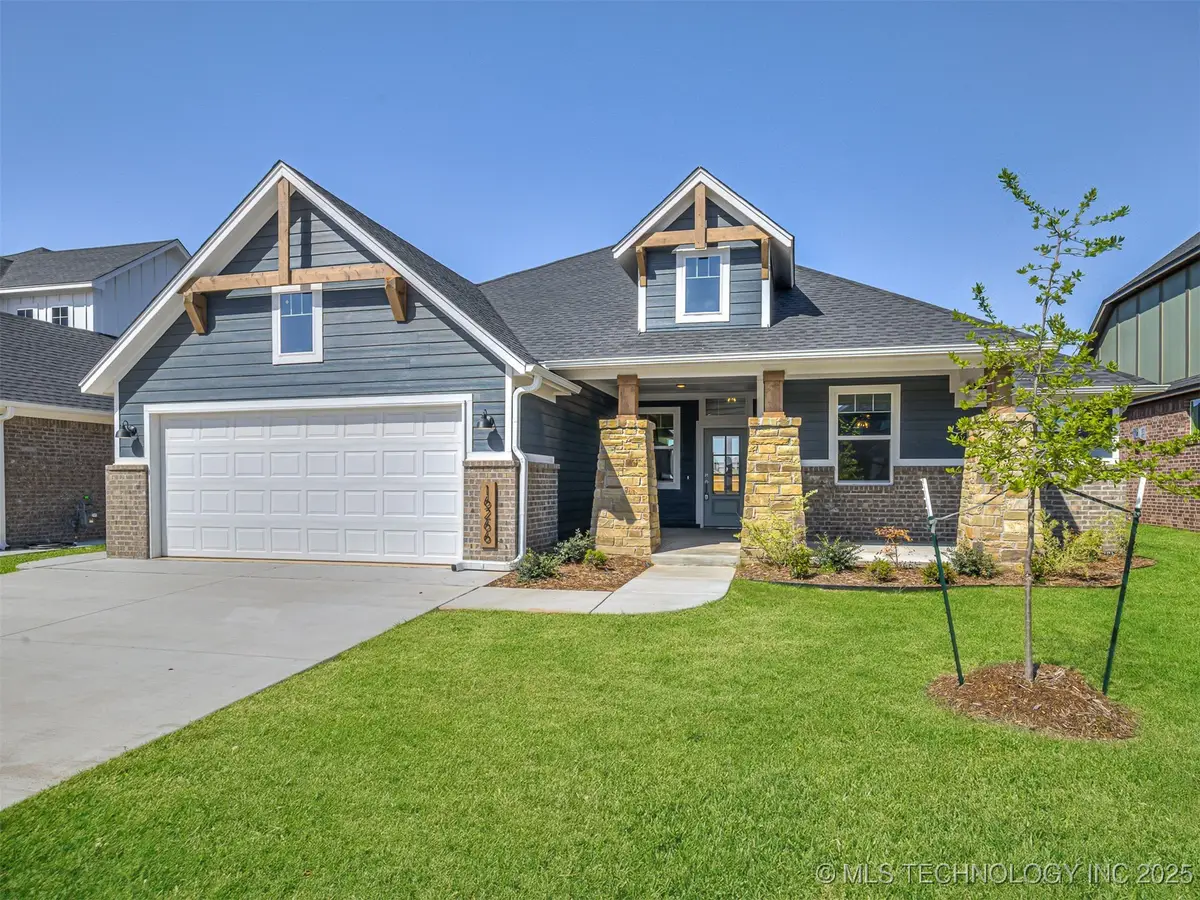
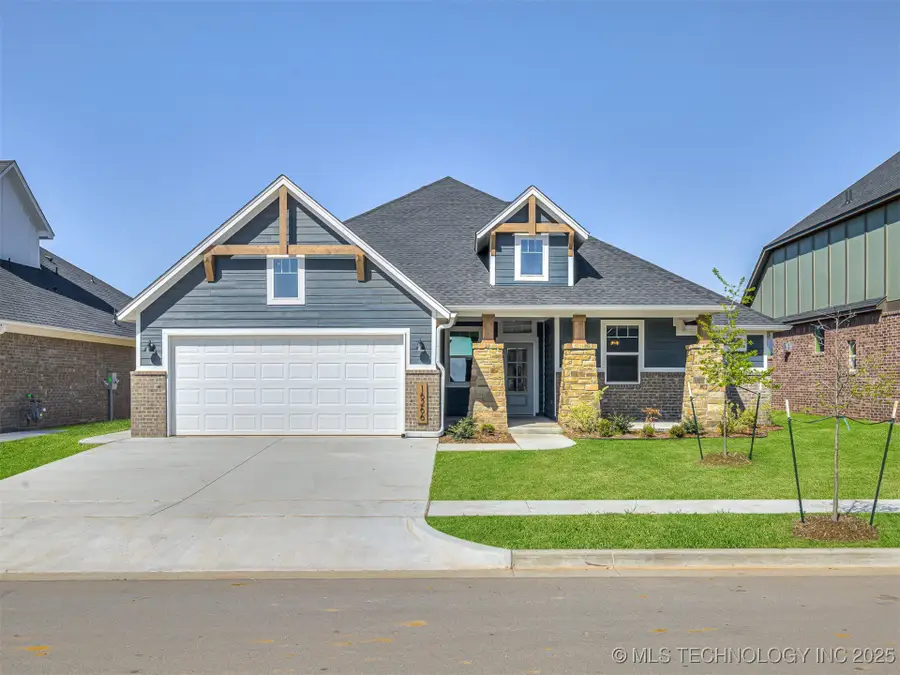
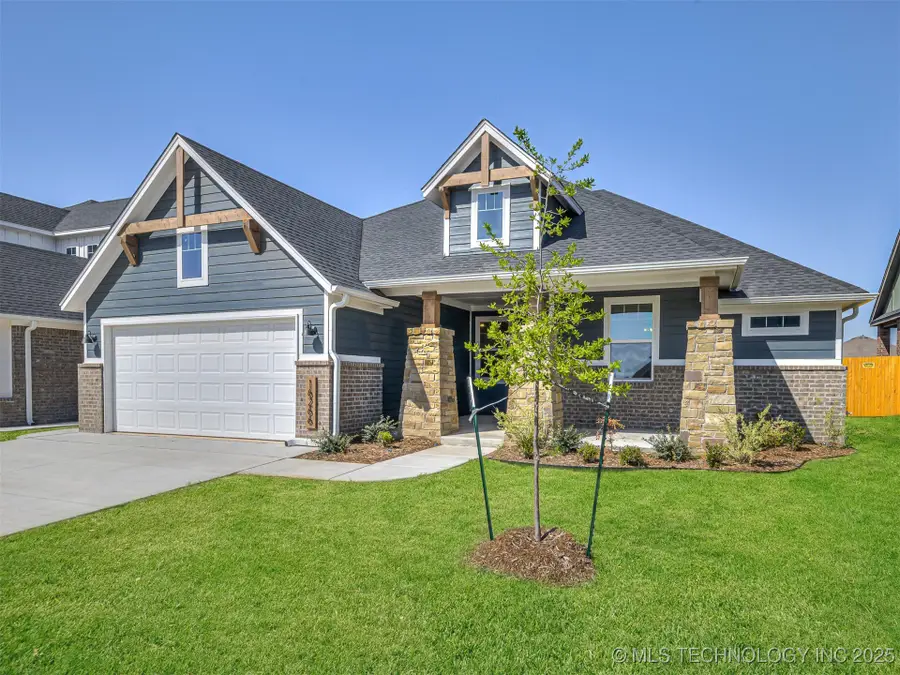
16266 S 89th East Avenue E,Bixby, OK 74008
$449,900
- 4 Beds
- 4 Baths
- 2,713 sq. ft.
- Single family
- Active
Listed by:steven morren
Office:sterling real estate
MLS#:2530734
Source:OK_NORES
Price summary
- Price:$449,900
- Price per sq. ft.:$165.83
About this home
This exquisite home includes top-of-the-line finishes! The kitchen and living room serve as the heart of the home, perfect for both living and hosting. The kitchen features stunning quartz countertops, dual spacious pantries, and high-end built-in appliances including a gas range. The living area showcases beautiful wood flooring and an impressive fireplace. The study is adorned with elegant wainscoting, while each bedroom is equipped with a ceiling fan. Three of the bedrooms are located on the first floor but upstairs is a large bonus room with a full bath that could be used as another bedroom. Additionally, you can relish the expansive covered front porch and back patio, ample storage space, a generously sized utility room with a mud bench, and an oversized garage. Homes in this sought-after suburb of Tulsa offer homeowners the perfect balance of city life and community comfort. With amenities like parks and splash pads, Bixby Village is the perfect place to find your dream home. Located across the street from the highly regarded Bixby Central Intermediate School and High School, the location could not be better for raising a family. Prorated RWC warranty offered with this home. Owner licensed.
Contact an agent
Home facts
- Year built:2024
- Listing Id #:2530734
- Added:18 day(s) ago
- Updated:August 15, 2025 at 07:56 PM
Rooms and interior
- Bedrooms:4
- Total bathrooms:4
- Full bathrooms:3
- Living area:2,713 sq. ft.
Heating and cooling
- Cooling:Central Air
- Heating:Central, Gas
Structure and exterior
- Year built:2024
- Building area:2,713 sq. ft.
- Lot area:0.19 Acres
Schools
- High school:Bixby
- Middle school:Central
- Elementary school:Central
Finances and disclosures
- Price:$449,900
- Price per sq. ft.:$165.83
- Tax amount:$1,037 (2024)
New listings near 16266 S 89th East Avenue E
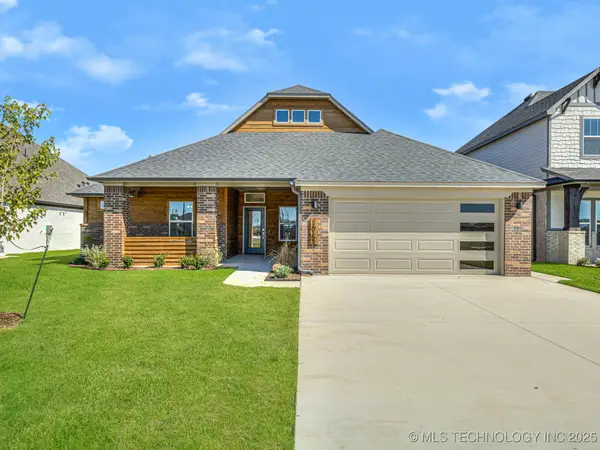 $444,900Active4 beds 4 baths2,713 sq. ft.
$444,900Active4 beds 4 baths2,713 sq. ft.16153 S 90th East Avenue, Bixby, OK 74008
MLS# 2530738Listed by: STERLING REAL ESTATE- New
 $624,000Active4 beds 4 baths2,954 sq. ft.
$624,000Active4 beds 4 baths2,954 sq. ft.17815 S 42nd East Avenue, Bixby, OK 74008
MLS# 2535802Listed by: MCGRAW, REALTORS - New
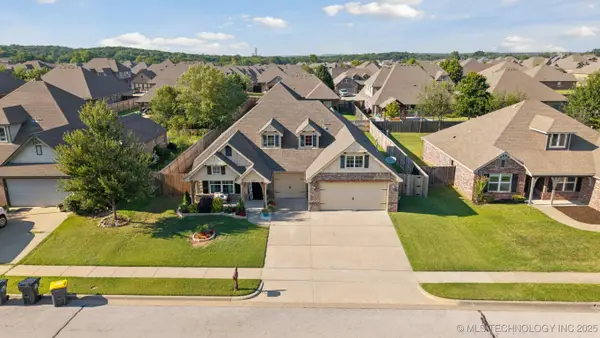 $340,000Active4 beds 2 baths1,976 sq. ft.
$340,000Active4 beds 2 baths1,976 sq. ft.2029 E 133rd Place S, Bixby, OK 74008
MLS# 2535804Listed by: COLDWELL BANKER SELECT - Open Sat, 11am to 2pmNew
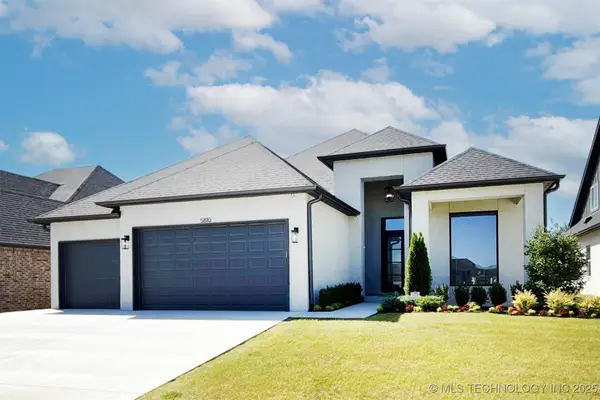 $589,900Active3 beds 3 baths2,670 sq. ft.
$589,900Active3 beds 3 baths2,670 sq. ft.5810 E 126th Street S, Bixby, OK 74008
MLS# 2531520Listed by: REAL BROKERS LLC - Open Sun, 2 to 4pmNew
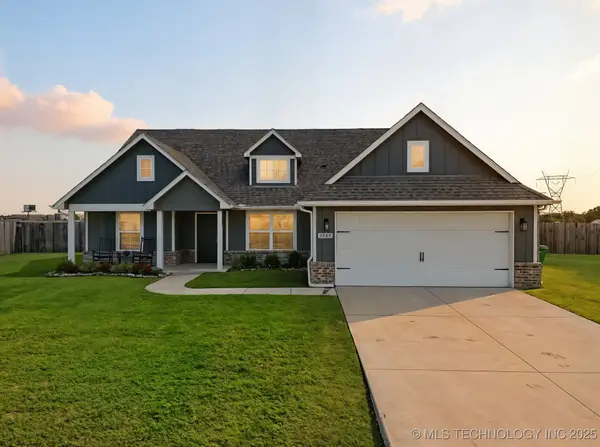 $370,000Active3 beds 2 baths1,758 sq. ft.
$370,000Active3 beds 2 baths1,758 sq. ft.3505 E 154th Street S, Bixby, OK 74008
MLS# 2535605Listed by: RE/MAX RESULTS - New
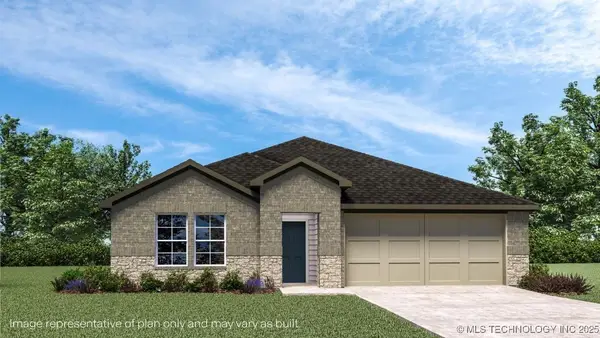 $307,890Active4 beds 2 baths1,796 sq. ft.
$307,890Active4 beds 2 baths1,796 sq. ft.7512 E 156th Place S, Bixby, OK 74008
MLS# 2535633Listed by: D.R. HORTON REALTY OF TX, LLC - New
 $303,890Active4 beds 2 baths1,796 sq. ft.
$303,890Active4 beds 2 baths1,796 sq. ft.15622 S 75th East Avenue, Bixby, OK 74008
MLS# 2535650Listed by: D.R. HORTON REALTY OF TX, LLC - New
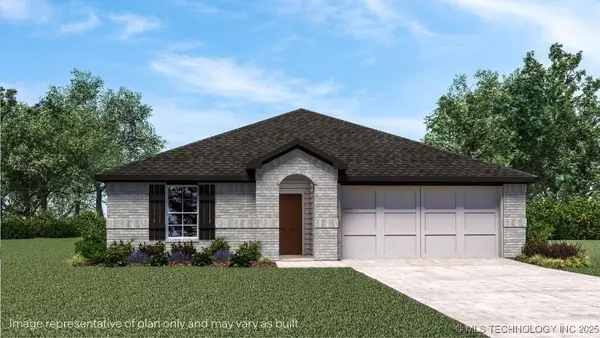 $319,190Active4 beds 2 baths1,831 sq. ft.
$319,190Active4 beds 2 baths1,831 sq. ft.7500 E 156th Place S, Bixby, OK 74008
MLS# 2535653Listed by: D.R. HORTON REALTY OF TX, LLC - New
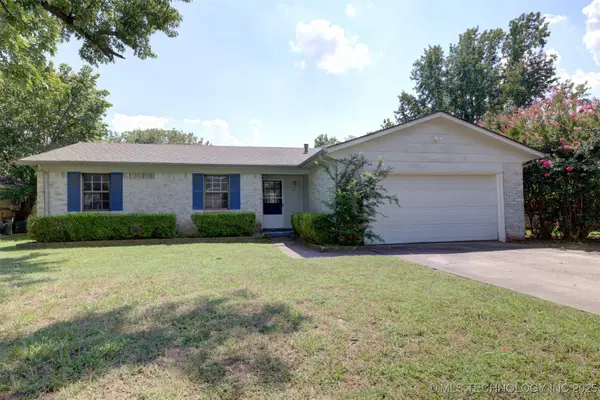 $193,977Active3 beds 2 baths1,112 sq. ft.
$193,977Active3 beds 2 baths1,112 sq. ft.32 W Rachel Street, Bixby, OK 74008
MLS# 2535310Listed by: KELLER WILLIAMS ADVANTAGE - Open Sat, 11am to 2pmNew
 $679,900Active4 beds 4 baths3,575 sq. ft.
$679,900Active4 beds 4 baths3,575 sq. ft.5806 E 126th Street S, Bixby, OK 74008
MLS# 2531518Listed by: REAL BROKERS LLC
