17831 S 46th East Avenue, Bixby, OK 74008
Local realty services provided by:Better Homes and Gardens Real Estate Green Country
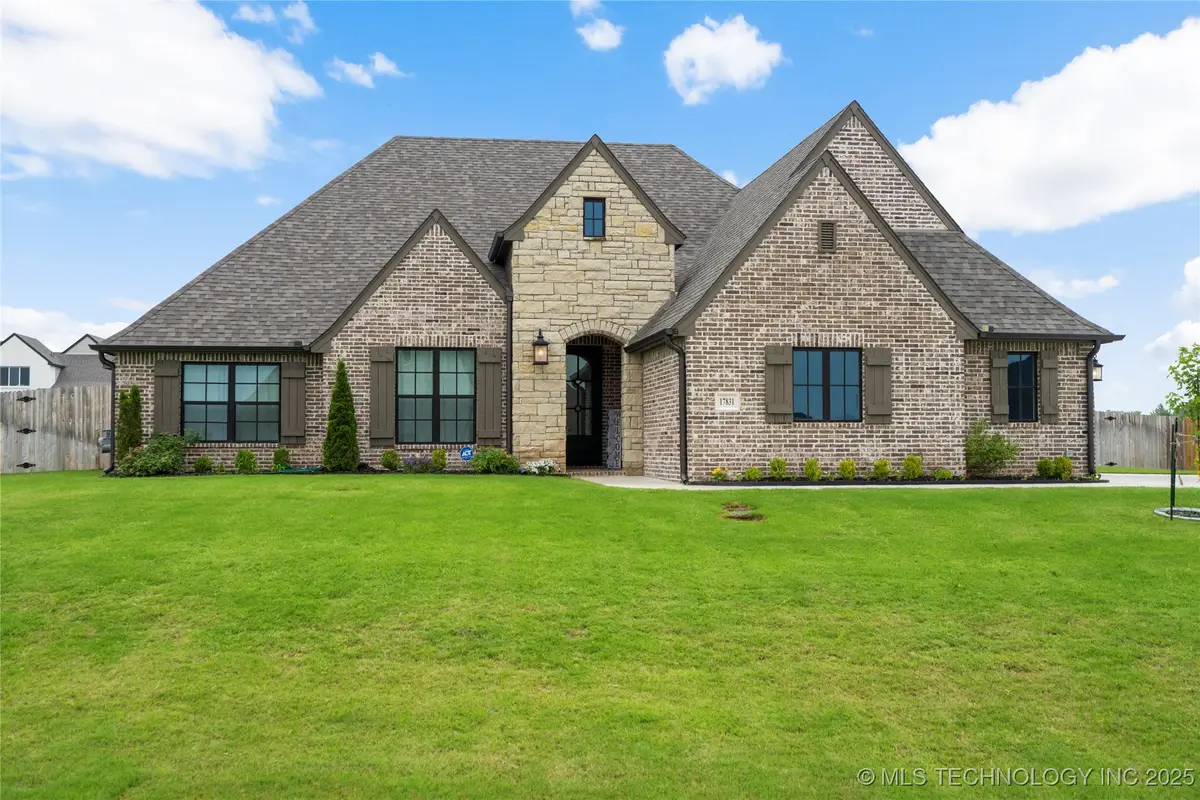

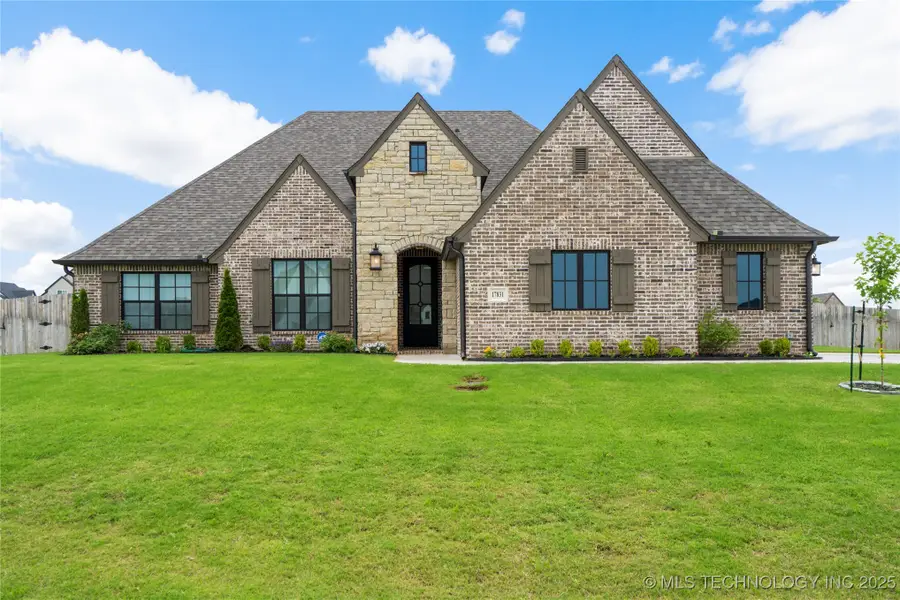
17831 S 46th East Avenue,Bixby, OK 74008
$558,000
- 3 Beds
- 3 Baths
- 2,754 sq. ft.
- Single family
- Active
Upcoming open houses
- Sun, Aug 1702:00 pm - 04:00 pm
Listed by:mike keys
Office:mcgraw, realtors
MLS#:2523895
Source:OK_NORES
Price summary
- Price:$558,000
- Price per sq. ft.:$202.61
About this home
*** Price Improvement- take advantage of the opportunity to own this beautiful home at a newly adjusted price!***Welcome to this meticulously maintained gem in the highly desirable Magnolia Heights neighborhood of Bixby. Situated on a spacious lot of over half an acre, this newer construction home offers the perfect blend of comfort, style, and function. Featuring three generously sized bedrooms, 2.5 bathrooms, and a dedicated home office, this property is ideal for everyone, including remote professionals or anyone seeking extra space. Inside, you’ll find high-end finishes throughout, including a beautiful kitchen, stunning stone fireplace, custom built-in bookshelves, and an elegant wet bar complete with a wine fridge—perfect for entertaining. The home’s open layout and upgraded living spaces flow seamlessly, offering warmth, sophistication, and convenience at every turn. Step outside to enjoy the fully fenced backyard, where gardens, fruit trees, and fresh vegetables create a serene and private oasis. This home has been lovingly cared for and is truly move-in ready—spotless, stylish, and maintenance-free. Don’t miss your opportunity to own this rare find in one of Bixby’s premier neighborhoods!
Contact an agent
Home facts
- Year built:2022
- Listing Id #:2523895
- Added:56 day(s) ago
- Updated:August 15, 2025 at 04:53 AM
Rooms and interior
- Bedrooms:3
- Total bathrooms:3
- Full bathrooms:2
- Living area:2,754 sq. ft.
Heating and cooling
- Cooling:Central Air
- Heating:Central, Gas
Structure and exterior
- Year built:2022
- Building area:2,754 sq. ft.
- Lot area:0.52 Acres
Schools
- High school:Bixby
- Middle school:Bixby
- Elementary school:West
Finances and disclosures
- Price:$558,000
- Price per sq. ft.:$202.61
- Tax amount:$6,689 (2024)
New listings near 17831 S 46th East Avenue
- New
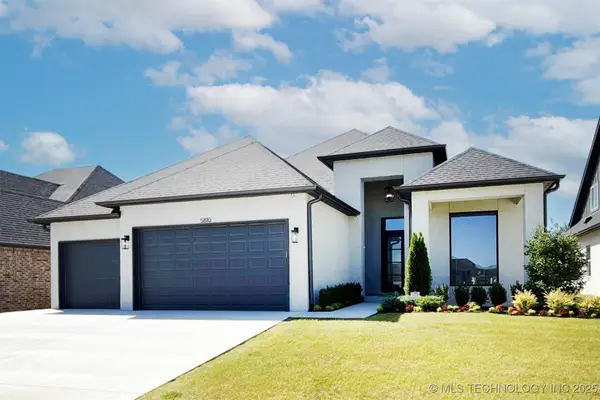 $589,900Active3 beds 3 baths2,670 sq. ft.
$589,900Active3 beds 3 baths2,670 sq. ft.5810 E 126th Street S, Bixby, OK 74008
MLS# 2531520Listed by: REAL BROKERS LLC - Open Sun, 2 to 4pmNew
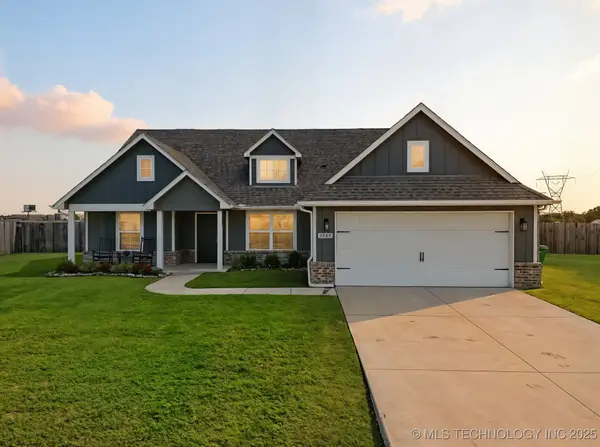 $370,000Active3 beds 2 baths1,758 sq. ft.
$370,000Active3 beds 2 baths1,758 sq. ft.3505 E 154th Street S, Bixby, OK 74008
MLS# 2535605Listed by: RE/MAX RESULTS - New
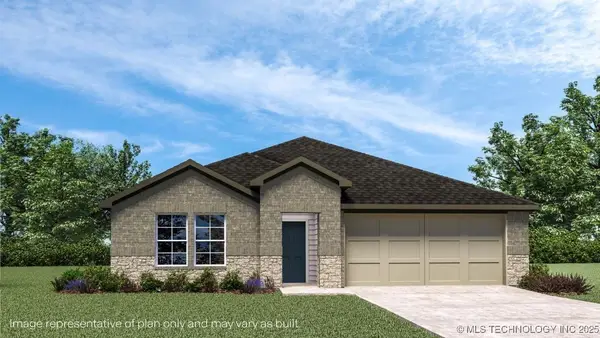 $307,890Active4 beds 2 baths1,796 sq. ft.
$307,890Active4 beds 2 baths1,796 sq. ft.7512 E 156th Place S, Bixby, OK 74008
MLS# 2535633Listed by: D.R. HORTON REALTY OF TX, LLC - New
 $303,890Active4 beds 2 baths1,796 sq. ft.
$303,890Active4 beds 2 baths1,796 sq. ft.15622 S 75th East Avenue, Bixby, OK 74008
MLS# 2535650Listed by: D.R. HORTON REALTY OF TX, LLC - New
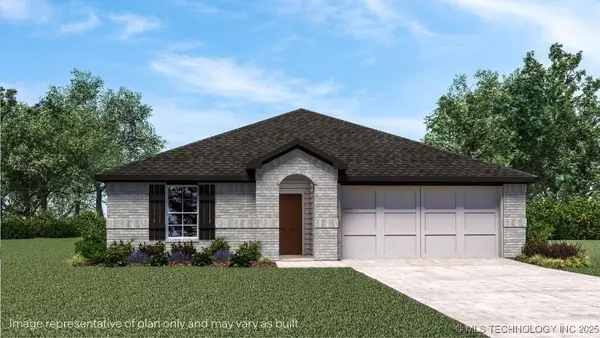 $319,190Active4 beds 2 baths1,831 sq. ft.
$319,190Active4 beds 2 baths1,831 sq. ft.7500 E 156th Place S, Bixby, OK 74008
MLS# 2535653Listed by: D.R. HORTON REALTY OF TX, LLC - New
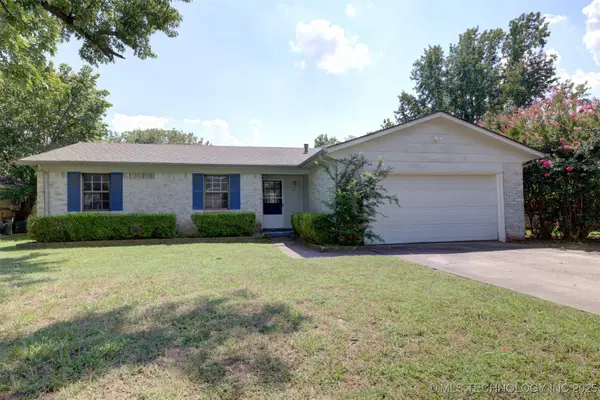 $193,977Active3 beds 2 baths1,112 sq. ft.
$193,977Active3 beds 2 baths1,112 sq. ft.32 W Rachel Street, Bixby, OK 74008
MLS# 2535310Listed by: KELLER WILLIAMS ADVANTAGE - New
 $679,900Active4 beds 4 baths3,575 sq. ft.
$679,900Active4 beds 4 baths3,575 sq. ft.5806 E 126th Street S, Bixby, OK 74008
MLS# 2531518Listed by: REAL BROKERS LLC - New
 $529,900Active3 beds 3 baths2,278 sq. ft.
$529,900Active3 beds 3 baths2,278 sq. ft.5814 E 126th Street S, Bixby, OK 74008
MLS# 2531521Listed by: REAL BROKERS LLC - New
 $579,900Active3 beds 3 baths2,670 sq. ft.
$579,900Active3 beds 3 baths2,670 sq. ft.5802 E 126th Street S, Bixby, OK 74008
MLS# 2531522Listed by: REAL BROKERS LLC - Open Sat, 11am to 2pmNew
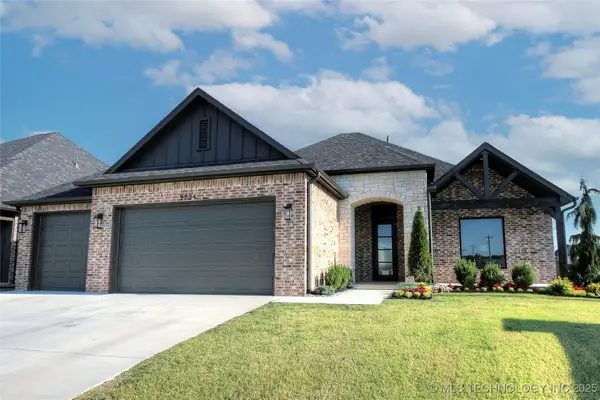 $679,900Active4 beds 4 baths3,580 sq. ft.
$679,900Active4 beds 4 baths3,580 sq. ft.5704 E 126th Street S, Bixby, OK 74008
MLS# 2531523Listed by: REAL BROKERS LLC
