2131 E 132nd Place S, Bixby, OK 74008
Local realty services provided by:Better Homes and Gardens Real Estate Paramount
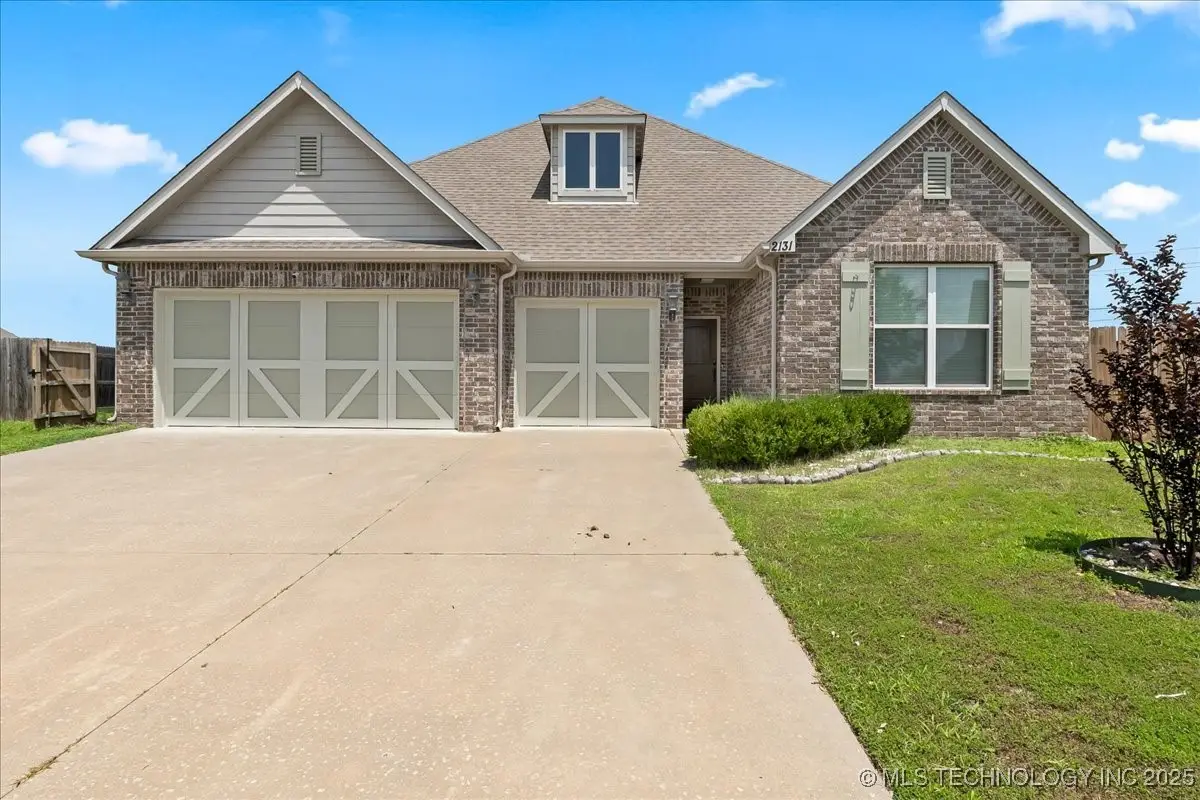
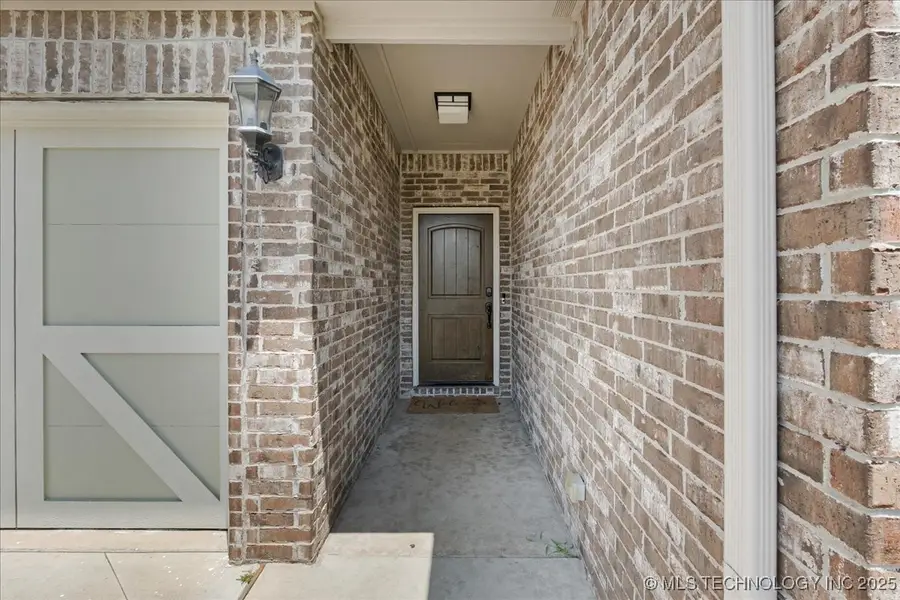
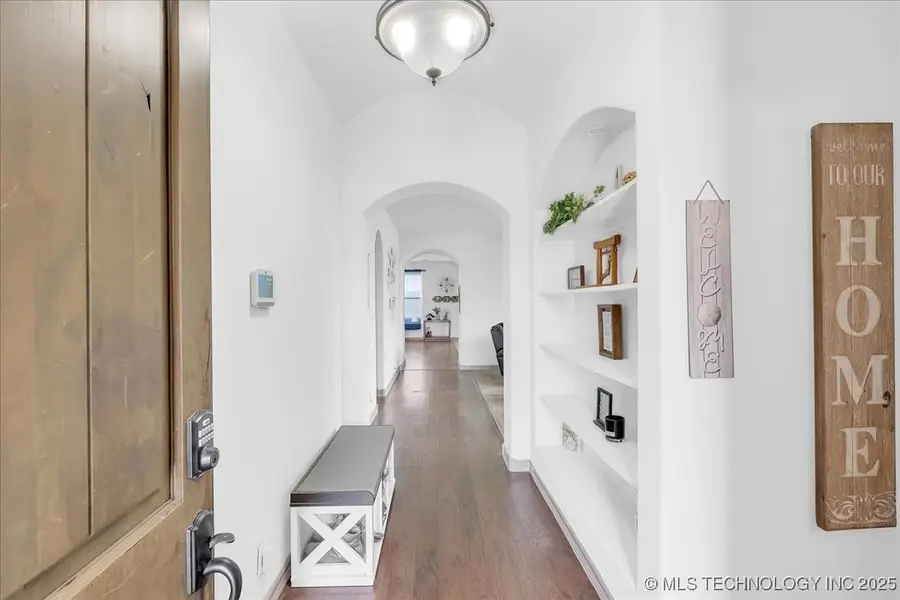
2131 E 132nd Place S,Bixby, OK 74008
$375,000
- 4 Beds
- 3 Baths
- 2,392 sq. ft.
- Single family
- Active
Listed by:dawn harvey
Office:keller williams preferred
MLS#:2530116
Source:OK_NORES
Price summary
- Price:$375,000
- Price per sq. ft.:$156.77
About this home
Nestled on a quiet cul-de-sac in the highly sought-after Providence Hills neighborhood, this beautiful 4 bedroom, 2.5 bathroom home offers the perfect blend of comfort, functionality, and community living. Step inside to a spacious entryway accented with built-in bookshelves, setting a welcoming tone right from the start. The split bedroom floor plan provides privacy and convenience, with the primary suite thoughtfully separated from 2 of the additional bedrooms. You'll love the bright, open-concept layout where the kitchen seamlessly flows into the family room, creating a wonderful space for gatherings and everyday living. Abundant natural light pours in through large windows throughout, highlighting the airy and inviting feel of the home. Enjoy two generous living areas - ideal for a game room, home office, or extra entertaining space. Outside, the large backyard on 1/3 of an acre offers endless possibilities, whether you dream of a future pool, play area, or lush garden. Don't miss your chance to own this fantastic home in one of Bixby's most desirable neighborhoods - schedule your private tour today!
Contact an agent
Home facts
- Year built:2014
- Listing Id #:2530116
- Added:28 day(s) ago
- Updated:August 14, 2025 at 03:14 PM
Rooms and interior
- Bedrooms:4
- Total bathrooms:3
- Full bathrooms:2
- Living area:2,392 sq. ft.
Heating and cooling
- Cooling:Central Air
- Heating:Central, Gas
Structure and exterior
- Year built:2014
- Building area:2,392 sq. ft.
- Lot area:0.36 Acres
Schools
- High school:Bixby
- Elementary school:West
Finances and disclosures
- Price:$375,000
- Price per sq. ft.:$156.77
- Tax amount:$4,762 (2024)
New listings near 2131 E 132nd Place S
- New
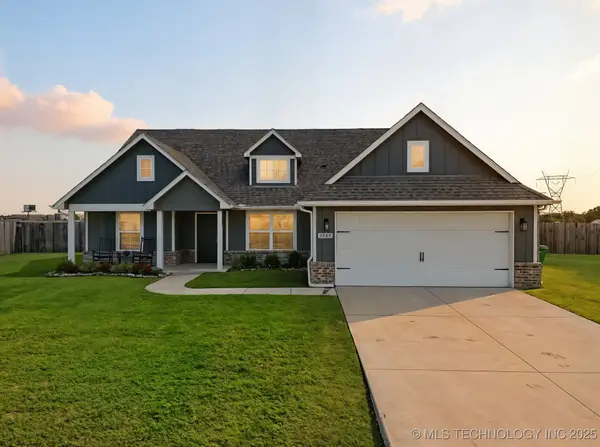 $370,000Active3 beds 2 baths1,758 sq. ft.
$370,000Active3 beds 2 baths1,758 sq. ft.3505 E 154th Street S, Bixby, OK 74008
MLS# 2535605Listed by: RE/MAX RESULTS - New
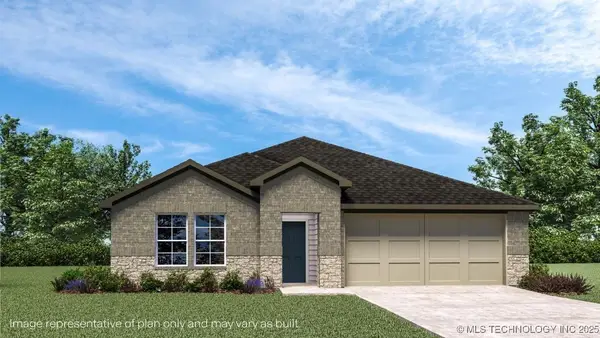 $307,890Active4 beds 2 baths1,796 sq. ft.
$307,890Active4 beds 2 baths1,796 sq. ft.7512 E 156th Place S, Bixby, OK 74008
MLS# 2535633Listed by: D.R. HORTON REALTY OF TX, LLC - New
 $303,890Active4 beds 2 baths1,796 sq. ft.
$303,890Active4 beds 2 baths1,796 sq. ft.15622 S 75th East Avenue, Bixby, OK 74008
MLS# 2535650Listed by: D.R. HORTON REALTY OF TX, LLC - New
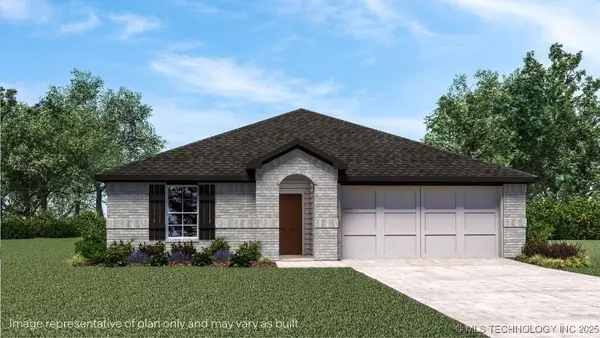 $319,190Active4 beds 2 baths1,831 sq. ft.
$319,190Active4 beds 2 baths1,831 sq. ft.7500 E 156th Place S, Bixby, OK 74008
MLS# 2535653Listed by: D.R. HORTON REALTY OF TX, LLC - New
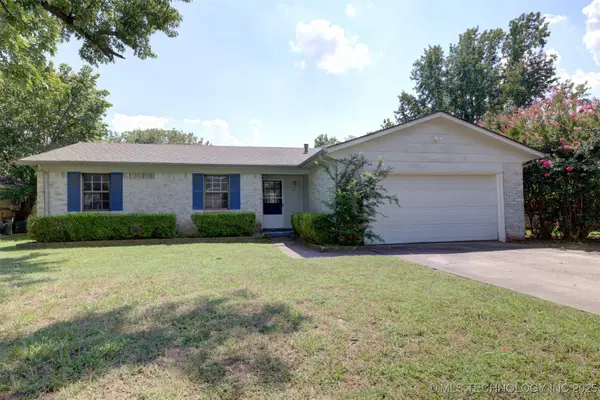 $193,977Active3 beds 2 baths1,112 sq. ft.
$193,977Active3 beds 2 baths1,112 sq. ft.32 W Rachel Street, Bixby, OK 74008
MLS# 2535310Listed by: KELLER WILLIAMS ADVANTAGE - New
 $679,900Active4 beds 4 baths3,575 sq. ft.
$679,900Active4 beds 4 baths3,575 sq. ft.5806 E 126th Street S, Bixby, OK 74008
MLS# 2531518Listed by: REAL BROKERS LLC - New
 $529,900Active3 beds 3 baths2,278 sq. ft.
$529,900Active3 beds 3 baths2,278 sq. ft.5814 E 126th Street S, Bixby, OK 74008
MLS# 2531521Listed by: REAL BROKERS LLC - New
 $579,900Active3 beds 3 baths2,670 sq. ft.
$579,900Active3 beds 3 baths2,670 sq. ft.5802 E 126th Street S, Bixby, OK 74008
MLS# 2531522Listed by: REAL BROKERS LLC - New
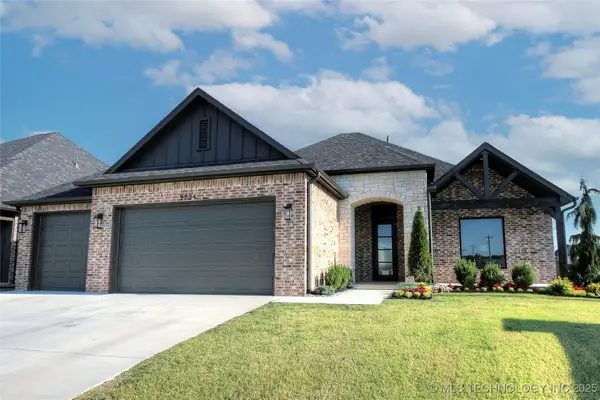 $679,900Active4 beds 4 baths3,580 sq. ft.
$679,900Active4 beds 4 baths3,580 sq. ft.5704 E 126th Street S, Bixby, OK 74008
MLS# 2531523Listed by: REAL BROKERS LLC - New
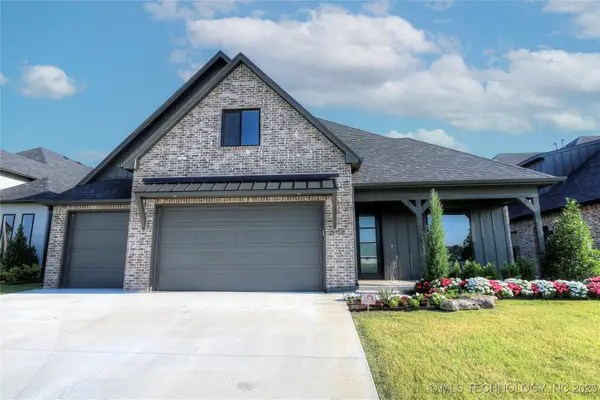 $679,900Active4 beds 4 baths3,580 sq. ft.
$679,900Active4 beds 4 baths3,580 sq. ft.5708 E 126th Street S, Bixby, OK 74008
MLS# 2531532Listed by: REAL BROKERS LLC
