2607 E 135th Drive S, Bixby, OK 74008
Local realty services provided by:Better Homes and Gardens Real Estate Paramount
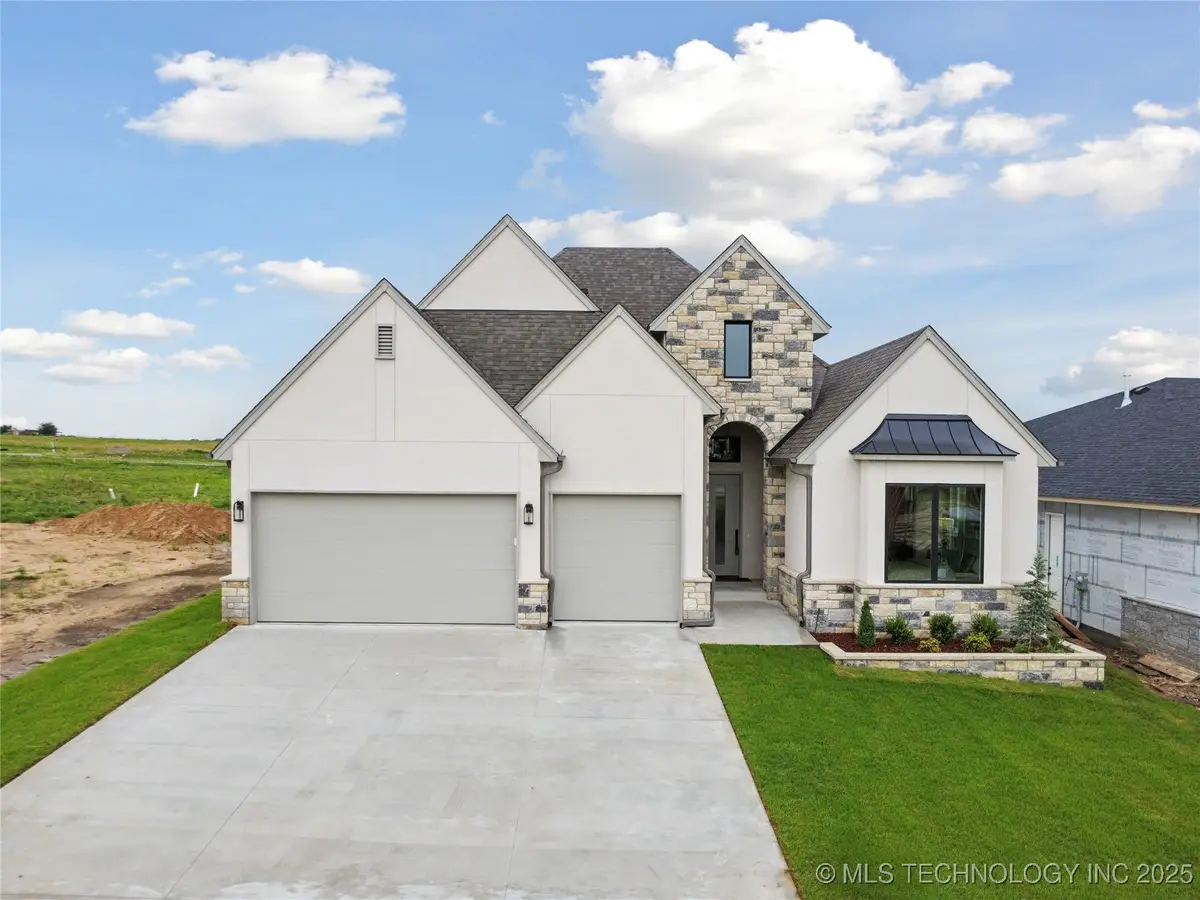

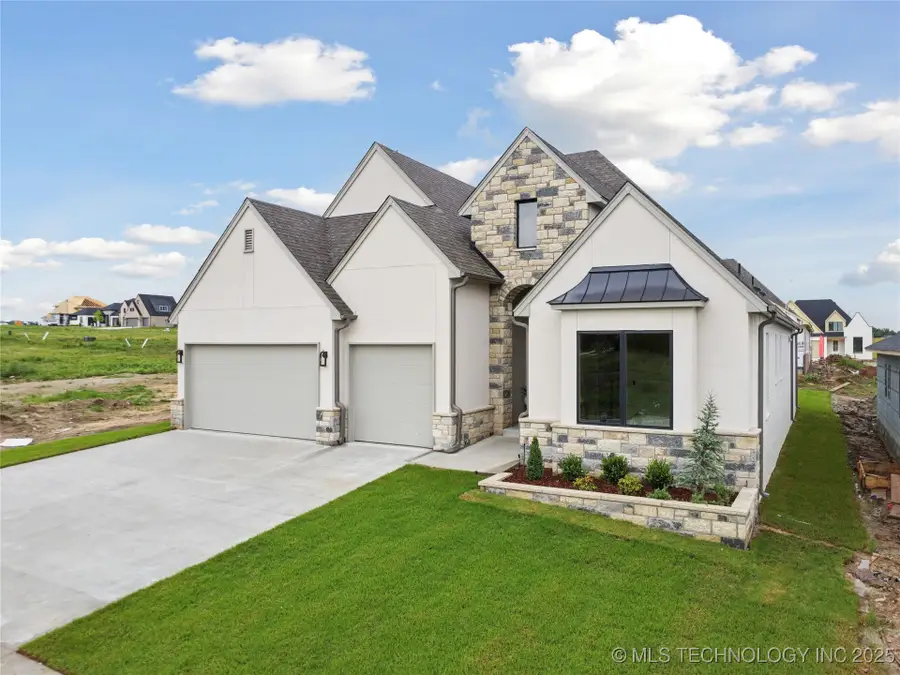
2607 E 135th Drive S,Bixby, OK 74008
$585,000
- 3 Beds
- 4 Baths
- 2,691 sq. ft.
- Single family
- Active
Listed by:georgia a ernst
Office:mcgraw, realtors
MLS#:2521400
Source:OK_NORES
Price summary
- Price:$585,000
- Price per sq. ft.:$217.39
About this home
$20,000 Buyer Credit with an acceptable offer by July 31st! Use this incredible incentive toward your closing costs or to buy down your interest rate and lower your monthly payment. Welcome to Harvard Oaks—Bixby’s newest neighborhood located less than a mile from the highly sought-after Bixby West School Campus. This single story home offers the perfect blend of style, comfort, and convenience. With three spacious bedrooms — three and a half bathrooms, a designated office space, a hidden prep pantry, a primary suite with a sauna and an outdoor patio that includes a cozy fireplace. The kitchen is a true showstopper, featuring abundant storage, quartz countertops, custom shaker-style cabinets with soft-close doors. Additional upgrades include a tankless hot water heater, tray ceiling with custom trim accenting, an upgraded lighting package throughout, gutters, a sprinkler system, and professional landscaping. The community also offers fantastic amenities including a lighted walking trail and a neighborhood pool—perfect for enjoying Bixby’s beautiful seasons. Don’t miss your chance to call this incredible home yours!
Contact an agent
Home facts
- Year built:2025
- Listing Id #:2521400
- Added:90 day(s) ago
- Updated:August 15, 2025 at 04:53 PM
Rooms and interior
- Bedrooms:3
- Total bathrooms:4
- Full bathrooms:3
- Living area:2,691 sq. ft.
Heating and cooling
- Cooling:Central Air
- Heating:Central, Electric, Gas
Structure and exterior
- Year built:2025
- Building area:2,691 sq. ft.
- Lot area:0.18 Acres
Schools
- High school:Bixby
- Elementary school:West
Finances and disclosures
- Price:$585,000
- Price per sq. ft.:$217.39
New listings near 2607 E 135th Drive S
- Open Sat, 11am to 2pmNew
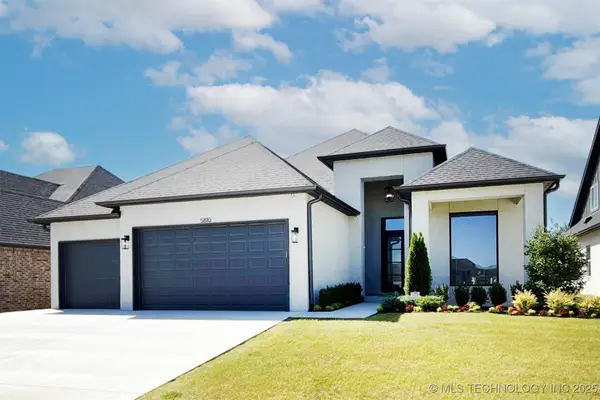 $589,900Active3 beds 3 baths2,670 sq. ft.
$589,900Active3 beds 3 baths2,670 sq. ft.5810 E 126th Street S, Bixby, OK 74008
MLS# 2531520Listed by: REAL BROKERS LLC - Open Sun, 2 to 4pmNew
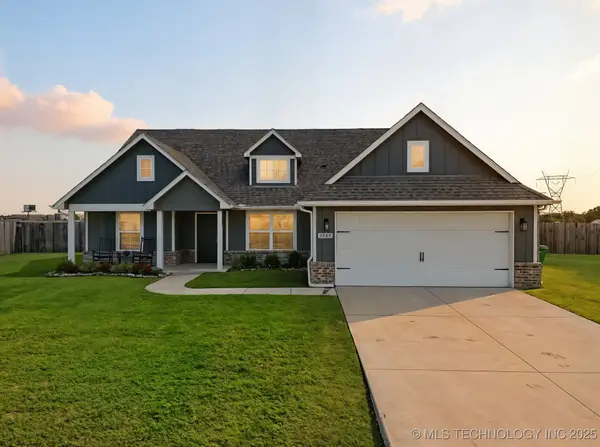 $370,000Active3 beds 2 baths1,758 sq. ft.
$370,000Active3 beds 2 baths1,758 sq. ft.3505 E 154th Street S, Bixby, OK 74008
MLS# 2535605Listed by: RE/MAX RESULTS - New
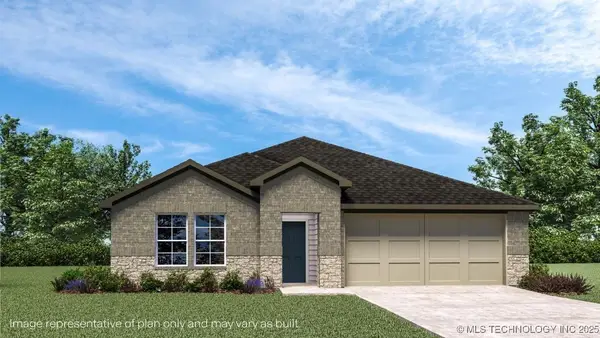 $307,890Active4 beds 2 baths1,796 sq. ft.
$307,890Active4 beds 2 baths1,796 sq. ft.7512 E 156th Place S, Bixby, OK 74008
MLS# 2535633Listed by: D.R. HORTON REALTY OF TX, LLC - New
 $303,890Active4 beds 2 baths1,796 sq. ft.
$303,890Active4 beds 2 baths1,796 sq. ft.15622 S 75th East Avenue, Bixby, OK 74008
MLS# 2535650Listed by: D.R. HORTON REALTY OF TX, LLC - New
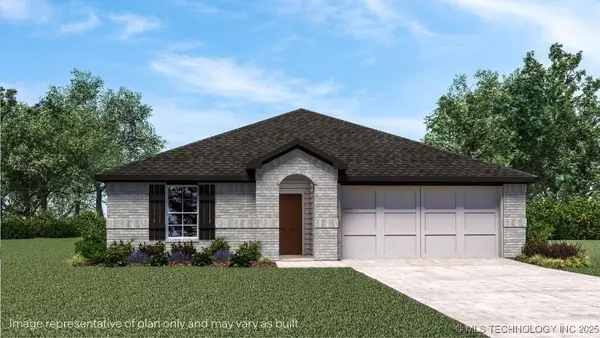 $319,190Active4 beds 2 baths1,831 sq. ft.
$319,190Active4 beds 2 baths1,831 sq. ft.7500 E 156th Place S, Bixby, OK 74008
MLS# 2535653Listed by: D.R. HORTON REALTY OF TX, LLC - New
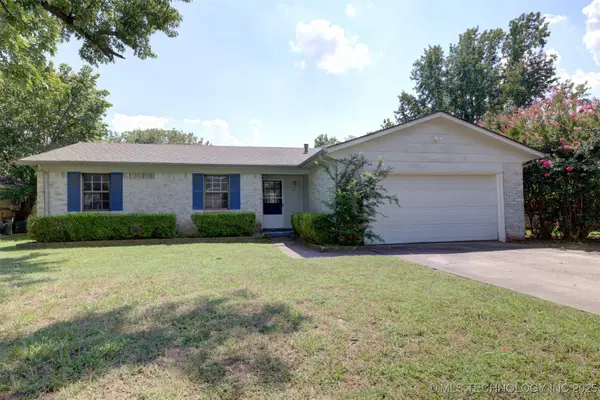 $193,977Active3 beds 2 baths1,112 sq. ft.
$193,977Active3 beds 2 baths1,112 sq. ft.32 W Rachel Street, Bixby, OK 74008
MLS# 2535310Listed by: KELLER WILLIAMS ADVANTAGE - Open Sat, 11am to 2pmNew
 $679,900Active4 beds 4 baths3,575 sq. ft.
$679,900Active4 beds 4 baths3,575 sq. ft.5806 E 126th Street S, Bixby, OK 74008
MLS# 2531518Listed by: REAL BROKERS LLC - Open Sat, 11am to 2pmNew
 $529,900Active3 beds 3 baths2,278 sq. ft.
$529,900Active3 beds 3 baths2,278 sq. ft.5814 E 126th Street S, Bixby, OK 74008
MLS# 2531521Listed by: REAL BROKERS LLC - Open Sat, 11am to 2pmNew
 $579,900Active3 beds 3 baths2,670 sq. ft.
$579,900Active3 beds 3 baths2,670 sq. ft.5802 E 126th Street S, Bixby, OK 74008
MLS# 2531522Listed by: REAL BROKERS LLC - Open Sat, 11am to 2pmNew
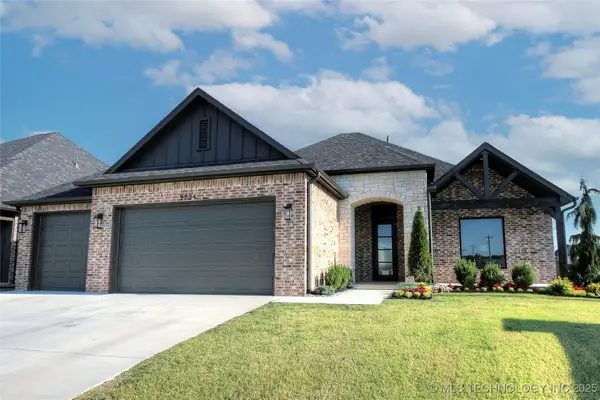 $679,900Active4 beds 4 baths3,580 sq. ft.
$679,900Active4 beds 4 baths3,580 sq. ft.5704 E 126th Street S, Bixby, OK 74008
MLS# 2531523Listed by: REAL BROKERS LLC
