2923 E 134th Street, Bixby, OK 74008
Local realty services provided by:Better Homes and Gardens Real Estate Winans
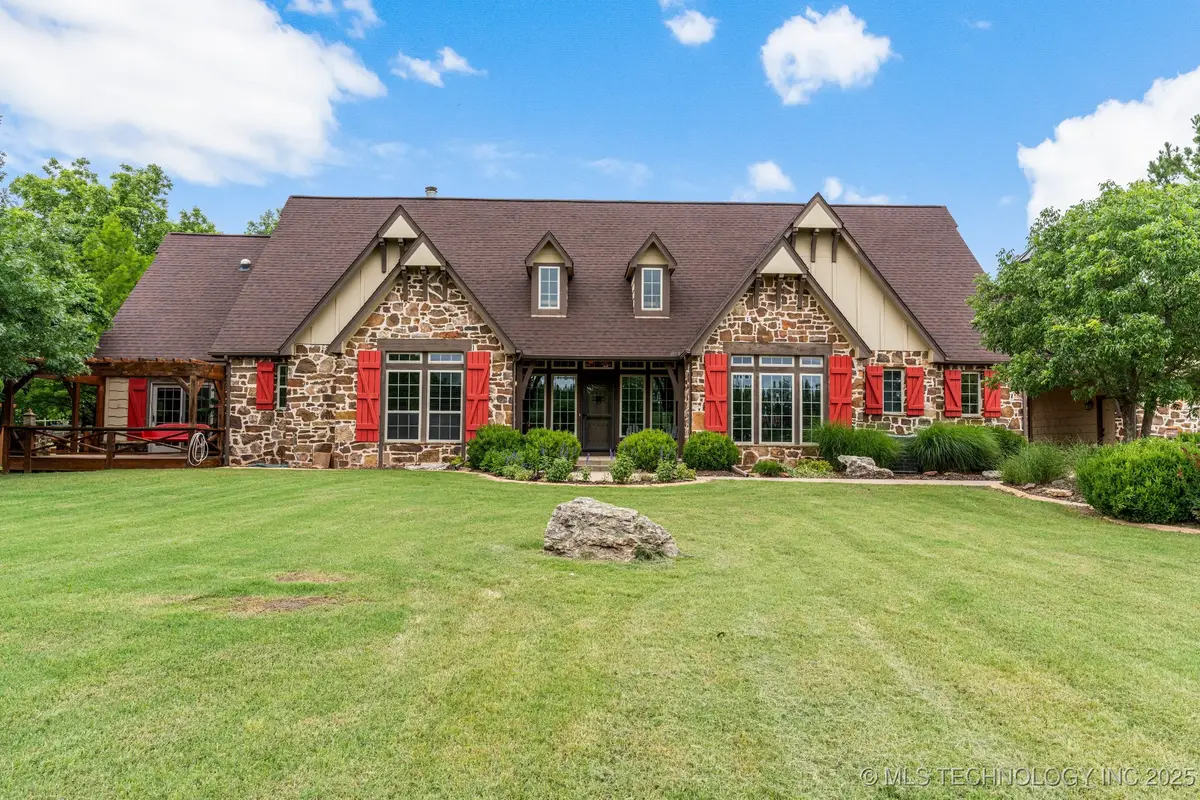

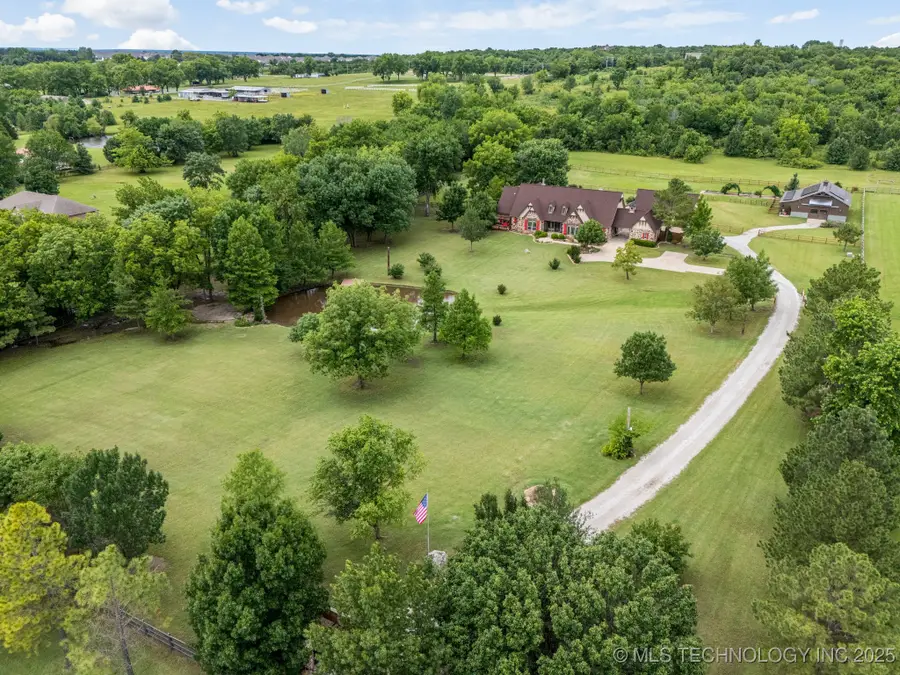
Listed by:alice slemp
Office:coldwell banker select
MLS#:2523091
Source:OK_NORES
Price summary
- Price:$1,220,000
- Price per sq. ft.:$329.2
About this home
Live the Yellowstone dream in the rustic western elegance of this stunning single level with covered porches & expansive views of the fenced & cross fenced 4.8 acres M/L, the pond & the inviting inground pool. Inside the home your eye is immediately drawn to 3 impressive stone fireplaces, heart of pine floors and huge great room with multiple seating areas and dining area that accommodates large gatherings. Turn your gaze upward and you'll be wowed by handcrafted beams complemented by multiple French doors and windows that embrace the natural surroundings and blend indoor and outdoor spaces. Bathed in natural light this chef's kitchen with huge prep & dining island has top of the line appliances that include an iconic La Cornue range & oven & new built-in refrigerator/freezer & is the perfect place to entertain or enjoy a quiet dinner. A walkin pantry & custom cabinets provide plenty of storage. The primary bedroom has vaulted & beamed ceilin, flagstone floor & accesses the screened porch. An ensuite bath has dual vanities, body spray shower and floating tub. 2 additional bedrooms and private office with closet can work as a 4th bedroom. The interior safe room also works well as wine storage.
The impressive walk-thru barn is approximately 36 X 48 and brings a sophisticated aesthetic without sacrificing quality, safety or functionality. 4 stalls with dutch doors lead to 2 paddocks with plenty of space for turning out. Concrete floors and a rear entry with 10 X 10 overhead door make it simple to store large equipment. Loafing shed/tack room behind garage. Small barn with separate fencing can house smaller animals or equipment. New roof, newer tankless water heater. 5 insulated garages with epoxy floors.. 4 garages have full attic accessed with staircase that is perfect storage or possible expansion space. Fiberglass pool surrounded by stamped concrete has full bath and changing space. Electric gate. Pond with swim deck and patio. Solar power & full home generator
Contact an agent
Home facts
- Year built:2007
- Listing Id #:2523091
- Added:75 day(s) ago
- Updated:August 14, 2025 at 07:40 AM
Rooms and interior
- Bedrooms:3
- Total bathrooms:4
- Full bathrooms:3
- Living area:3,706 sq. ft.
Heating and cooling
- Cooling:2 Units, Central Air, Zoned
- Heating:Central, Gas, Zoned
Structure and exterior
- Year built:2007
- Building area:3,706 sq. ft.
- Lot area:4.77 Acres
Schools
- High school:Bixby
- Middle school:Bixby
- Elementary school:West
Finances and disclosures
- Price:$1,220,000
- Price per sq. ft.:$329.2
- Tax amount:$9,144 (2024)
New listings near 2923 E 134th Street
- New
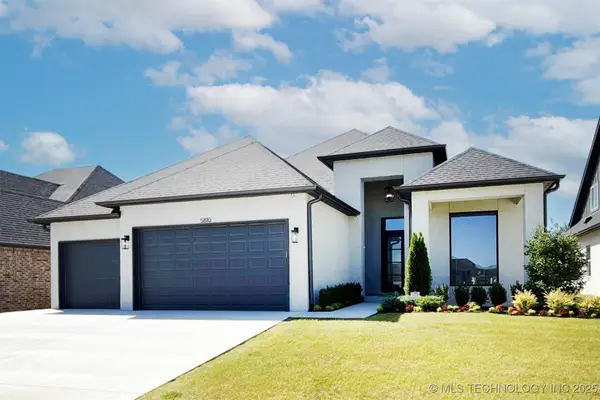 $589,900Active3 beds 3 baths2,670 sq. ft.
$589,900Active3 beds 3 baths2,670 sq. ft.5810 E 126th Street S, Bixby, OK 74008
MLS# 2531520Listed by: REAL BROKERS LLC - New
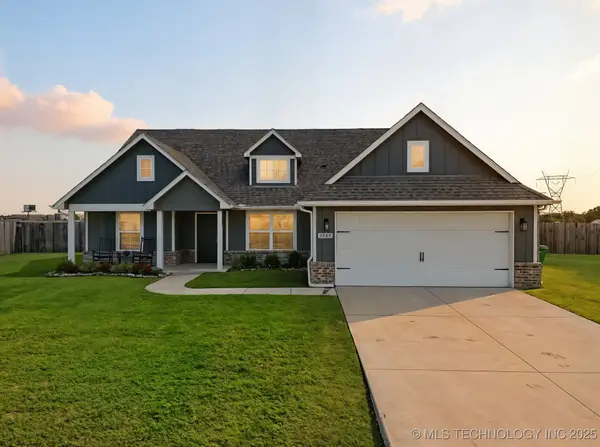 $370,000Active3 beds 2 baths1,758 sq. ft.
$370,000Active3 beds 2 baths1,758 sq. ft.3505 E 154th Street S, Bixby, OK 74008
MLS# 2535605Listed by: RE/MAX RESULTS - New
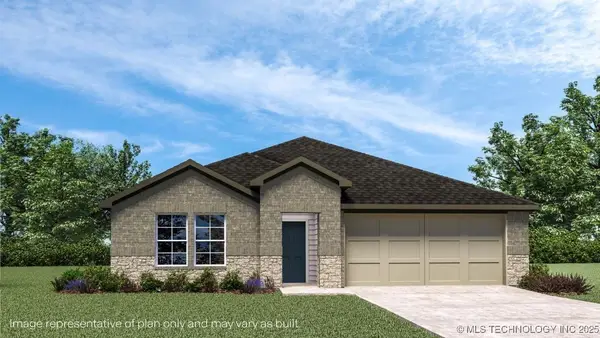 $307,890Active4 beds 2 baths1,796 sq. ft.
$307,890Active4 beds 2 baths1,796 sq. ft.7512 E 156th Place S, Bixby, OK 74008
MLS# 2535633Listed by: D.R. HORTON REALTY OF TX, LLC - New
 $303,890Active4 beds 2 baths1,796 sq. ft.
$303,890Active4 beds 2 baths1,796 sq. ft.15622 S 75th East Avenue, Bixby, OK 74008
MLS# 2535650Listed by: D.R. HORTON REALTY OF TX, LLC - New
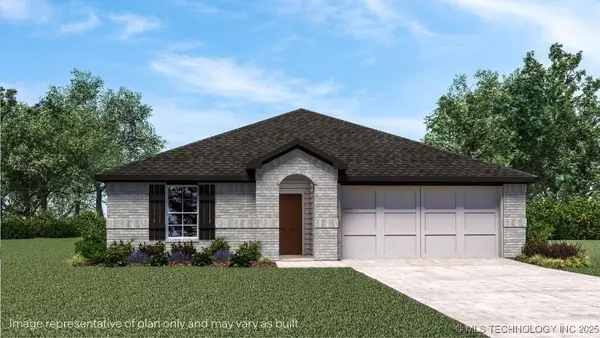 $319,190Active4 beds 2 baths1,831 sq. ft.
$319,190Active4 beds 2 baths1,831 sq. ft.7500 E 156th Place S, Bixby, OK 74008
MLS# 2535653Listed by: D.R. HORTON REALTY OF TX, LLC - New
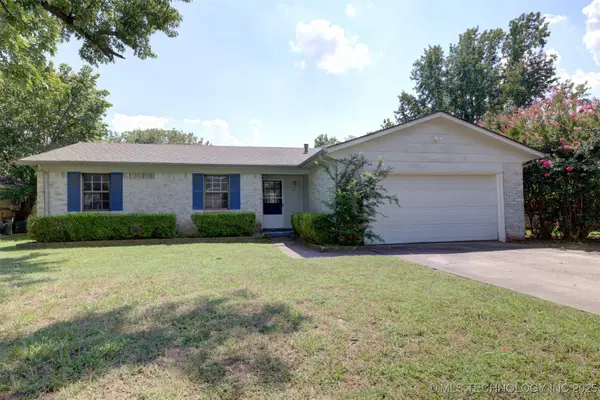 $193,977Active3 beds 2 baths1,112 sq. ft.
$193,977Active3 beds 2 baths1,112 sq. ft.32 W Rachel Street, Bixby, OK 74008
MLS# 2535310Listed by: KELLER WILLIAMS ADVANTAGE - New
 $679,900Active4 beds 4 baths3,575 sq. ft.
$679,900Active4 beds 4 baths3,575 sq. ft.5806 E 126th Street S, Bixby, OK 74008
MLS# 2531518Listed by: REAL BROKERS LLC - New
 $529,900Active3 beds 3 baths2,278 sq. ft.
$529,900Active3 beds 3 baths2,278 sq. ft.5814 E 126th Street S, Bixby, OK 74008
MLS# 2531521Listed by: REAL BROKERS LLC - New
 $579,900Active3 beds 3 baths2,670 sq. ft.
$579,900Active3 beds 3 baths2,670 sq. ft.5802 E 126th Street S, Bixby, OK 74008
MLS# 2531522Listed by: REAL BROKERS LLC - New
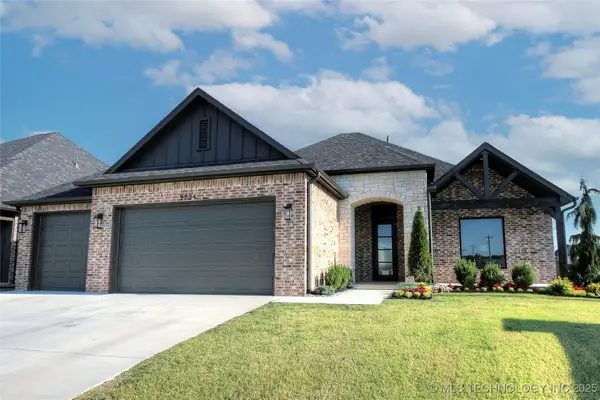 $679,900Active4 beds 4 baths3,580 sq. ft.
$679,900Active4 beds 4 baths3,580 sq. ft.5704 E 126th Street S, Bixby, OK 74008
MLS# 2531523Listed by: REAL BROKERS LLC
