3405 E 154th Court, Bixby, OK 74008
Local realty services provided by:Better Homes and Gardens Real Estate Paramount
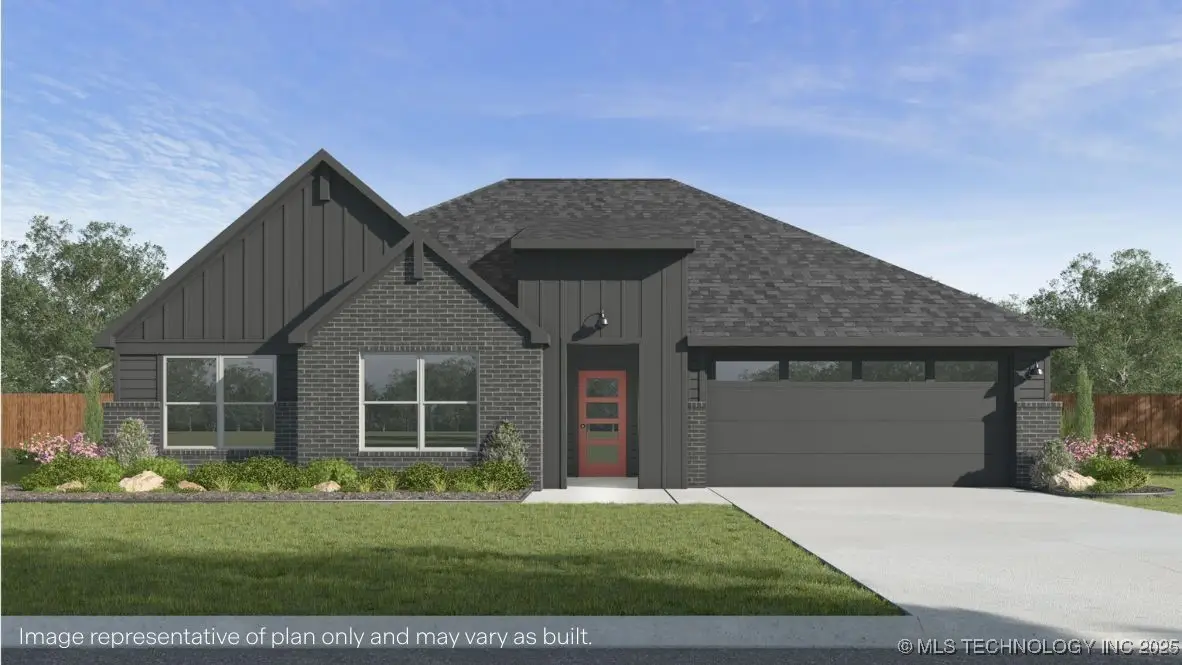
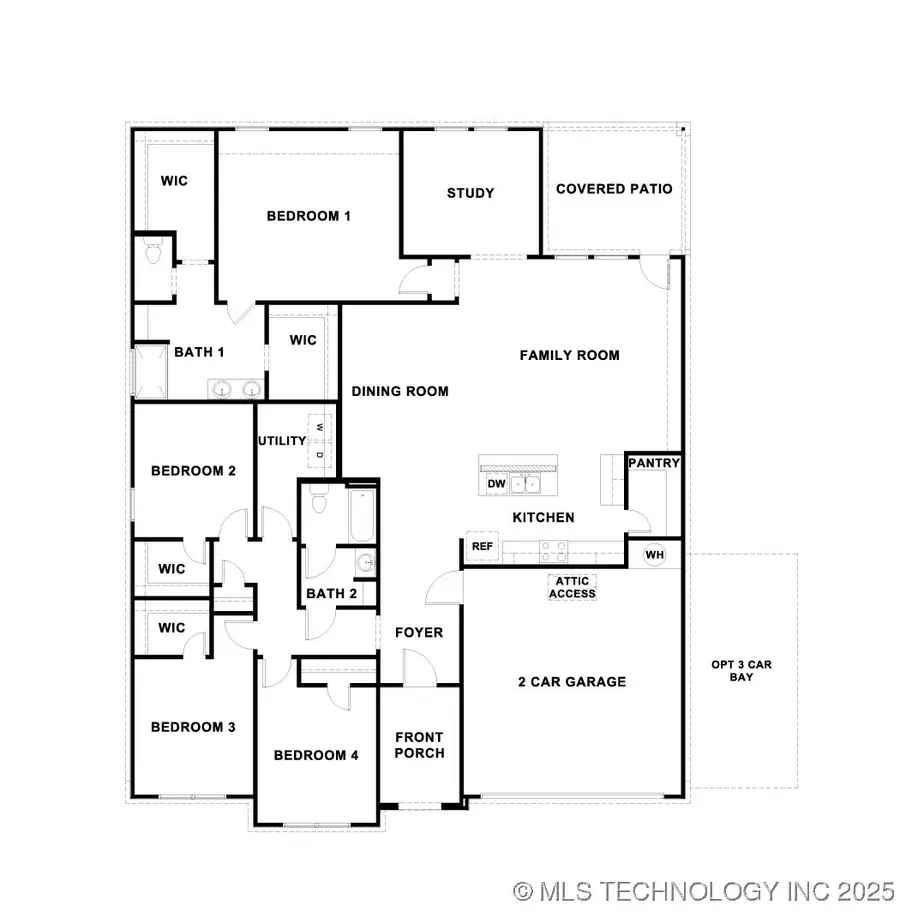
3405 E 154th Court,Bixby, OK 74008
$394,500
- 4 Beds
- 2 Baths
- 2,314 sq. ft.
- Single family
- Active
Listed by:nicole younger
Office:d.r. horton realty of oklahoma
MLS#:2522945
Source:OK_NORES
Price summary
- Price:$394,500
- Price per sq. ft.:$170.48
About this home
**The Holden | 5 bedroom | 3 Bath | Single-Story**
The Holden is a spacious single-story home featuring 4 bedrooms and 3 bathrooms. A long, inviting foyer leads you into the open-concept kitchen and breakfast area, perfect for family gatherings and entertaining. The kitchen boasts beautiful countertops, stainless steel appliances, a pantry, and a breakfast bar.
One of the standout features of the Holden is the coveted flex room—a versatile space that can be tailored to your needs. Whether it’s a home office, a playroom, or a cozy reading nook, the flex room offers endless possibilities, making it a buyer favorite.
The main bedroom, located at the rear of the home for privacy, serves as a peaceful retreat with an ensuite bathroom that includes a large walk-in shower and an expansive walk-in closet. The secondary bedrooms, positioned at the front of the home, provide both privacy and convenience.
Additional highlights include a covered rear patio, a tankless water heater, and luxury vinyl flooring throughout the main living areas, kitchen, and bathrooms. This home also comes equipped with the **HOME IS CONNECTED** Smart Home package, featuring an Amazon Dot, front doorbell camera, smart lock, home hub, smart light switch, and thermostat for modern living.
UNDER CONSTRUCTION - Estimated completion November 2025.
Contact an agent
Home facts
- Year built:2025
- Listing Id #:2522945
- Added:77 day(s) ago
- Updated:August 14, 2025 at 03:14 PM
Rooms and interior
- Bedrooms:4
- Total bathrooms:2
- Full bathrooms:2
- Living area:2,314 sq. ft.
Heating and cooling
- Cooling:Central Air
- Heating:Central, Gas
Structure and exterior
- Year built:2025
- Building area:2,314 sq. ft.
- Lot area:0.47 Acres
Schools
- High school:Bixby
- Middle school:Bixby
- Elementary school:West
Finances and disclosures
- Price:$394,500
- Price per sq. ft.:$170.48
- Tax amount:$300 (2023)
New listings near 3405 E 154th Court
- New
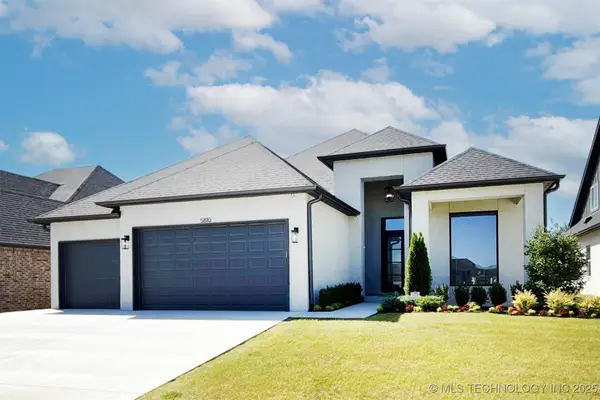 $589,900Active3 beds 3 baths2,670 sq. ft.
$589,900Active3 beds 3 baths2,670 sq. ft.5810 E 126th Street S, Bixby, OK 74008
MLS# 2531520Listed by: REAL BROKERS LLC - New
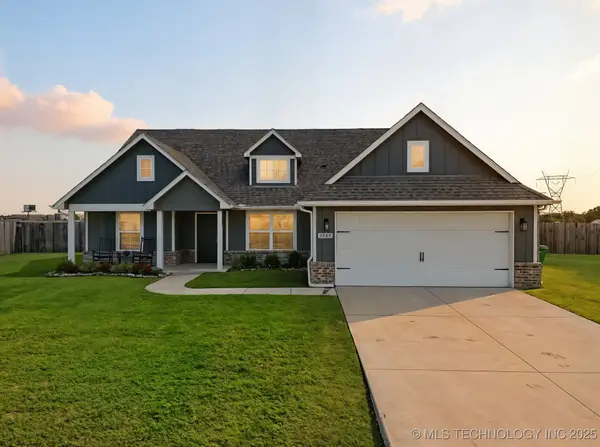 $370,000Active3 beds 2 baths1,758 sq. ft.
$370,000Active3 beds 2 baths1,758 sq. ft.3505 E 154th Street S, Bixby, OK 74008
MLS# 2535605Listed by: RE/MAX RESULTS - New
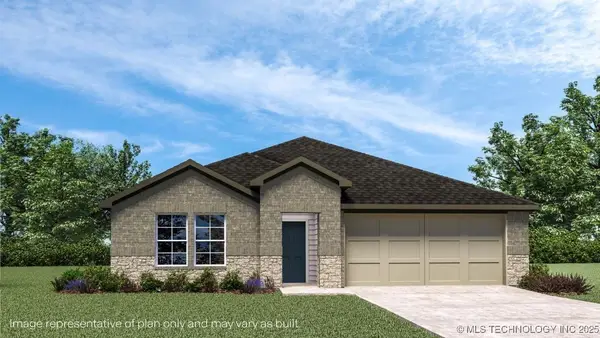 $307,890Active4 beds 2 baths1,796 sq. ft.
$307,890Active4 beds 2 baths1,796 sq. ft.7512 E 156th Place S, Bixby, OK 74008
MLS# 2535633Listed by: D.R. HORTON REALTY OF TX, LLC - New
 $303,890Active4 beds 2 baths1,796 sq. ft.
$303,890Active4 beds 2 baths1,796 sq. ft.15622 S 75th East Avenue, Bixby, OK 74008
MLS# 2535650Listed by: D.R. HORTON REALTY OF TX, LLC - New
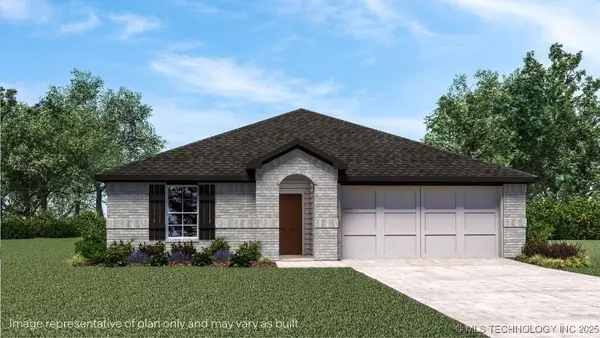 $319,190Active4 beds 2 baths1,831 sq. ft.
$319,190Active4 beds 2 baths1,831 sq. ft.7500 E 156th Place S, Bixby, OK 74008
MLS# 2535653Listed by: D.R. HORTON REALTY OF TX, LLC - New
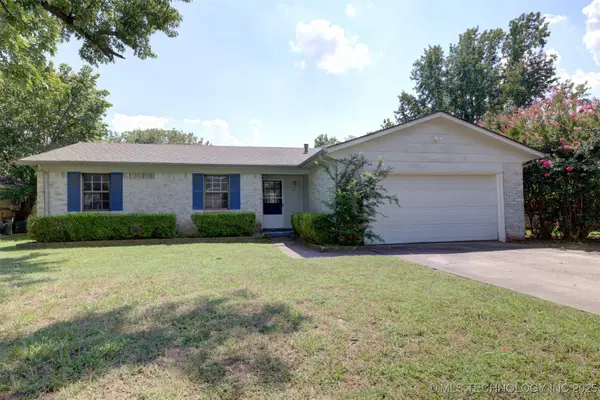 $193,977Active3 beds 2 baths1,112 sq. ft.
$193,977Active3 beds 2 baths1,112 sq. ft.32 W Rachel Street, Bixby, OK 74008
MLS# 2535310Listed by: KELLER WILLIAMS ADVANTAGE - New
 $679,900Active4 beds 4 baths3,575 sq. ft.
$679,900Active4 beds 4 baths3,575 sq. ft.5806 E 126th Street S, Bixby, OK 74008
MLS# 2531518Listed by: REAL BROKERS LLC - New
 $529,900Active3 beds 3 baths2,278 sq. ft.
$529,900Active3 beds 3 baths2,278 sq. ft.5814 E 126th Street S, Bixby, OK 74008
MLS# 2531521Listed by: REAL BROKERS LLC - New
 $579,900Active3 beds 3 baths2,670 sq. ft.
$579,900Active3 beds 3 baths2,670 sq. ft.5802 E 126th Street S, Bixby, OK 74008
MLS# 2531522Listed by: REAL BROKERS LLC - New
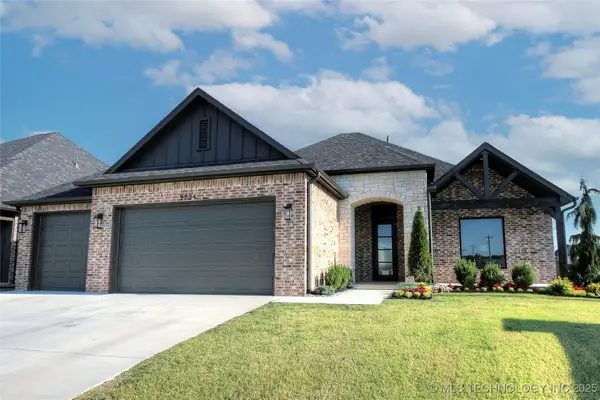 $679,900Active4 beds 4 baths3,580 sq. ft.
$679,900Active4 beds 4 baths3,580 sq. ft.5704 E 126th Street S, Bixby, OK 74008
MLS# 2531523Listed by: REAL BROKERS LLC
