4607 E 142nd Street S, Bixby, OK 74008
Local realty services provided by:Better Homes and Gardens Real Estate Paramount
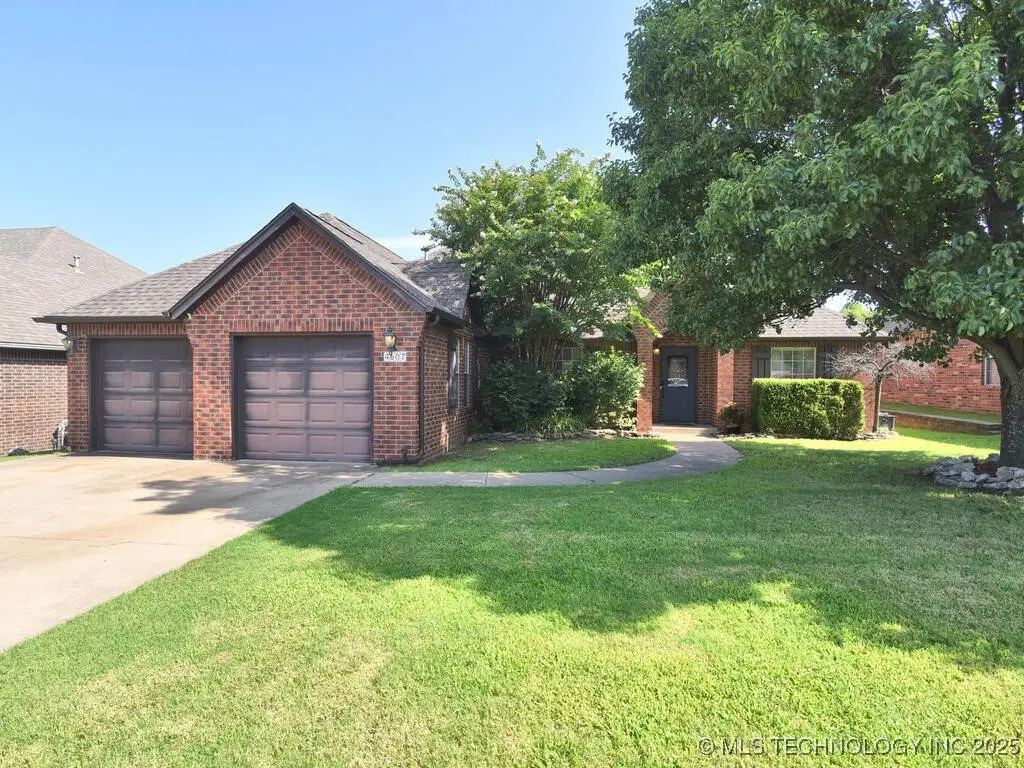
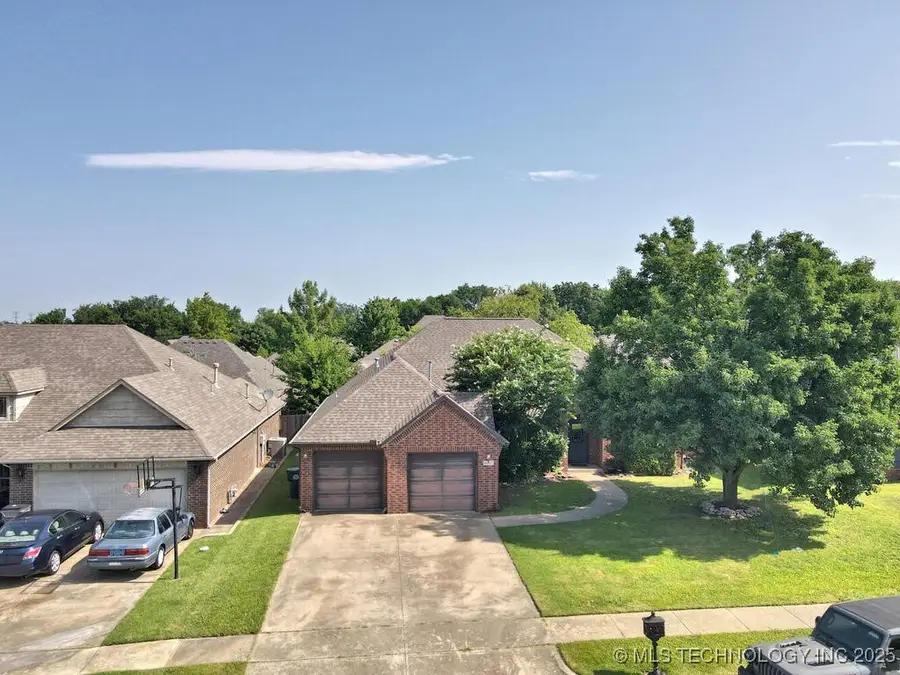

Listed by:cheryl trammel
Office:solid rock, realtors
MLS#:2529722
Source:OK_NORES
Price summary
- Price:$321,599
- Price per sq. ft.:$165.35
About this home
This gorgeous 3-bedroom, 2-bathroom home offers 1,945 SqFt (courthouse records) of comfortable living space. The open-concept layout features arched doorways, a spacious living room with a cozy fireplace...flowing into a formal dining area and an impressive kitchen with granite countertops, a large island bar, custom-painted cabinets, a pantry and updated appliances. The expansive primary bedroom is a true retreat, offering a luxurious bath with a whirlpool tub, walk-in shower, double vanities and a large walk-in closet.
Enjoy outdoor living in the peaceful backyard, complete with a deck, pergola, and privacy fence, perfect for entertaining. The 2-car insulated garage, with heat and air, provides an ideal space for a man cave, hobby shop or game room. Additional highlights include full brick construction, a french drain system, a front and back sprinkler system option, new guttering and roof in 2024, a new hot water tank in 2023 and fresh interior paint. Located near a neighborhood pool, with easy access to Hwy 75 and close to shopping, schools and restaurants, this home combines comfort, convenience and style. A MUST SEE!!!
Contact an agent
Home facts
- Year built:2001
- Listing Id #:2529722
- Added:28 day(s) ago
- Updated:August 14, 2025 at 03:14 PM
Rooms and interior
- Bedrooms:3
- Total bathrooms:2
- Full bathrooms:2
- Living area:1,945 sq. ft.
Heating and cooling
- Cooling:Central Air
- Heating:Central, Electric
Structure and exterior
- Year built:2001
- Building area:1,945 sq. ft.
- Lot area:0.17 Acres
Schools
- High school:Bixby
- Middle school:Bixby
- Elementary school:Central
Finances and disclosures
- Price:$321,599
- Price per sq. ft.:$165.35
- Tax amount:$4,062 (2024)
New listings near 4607 E 142nd Street S
- New
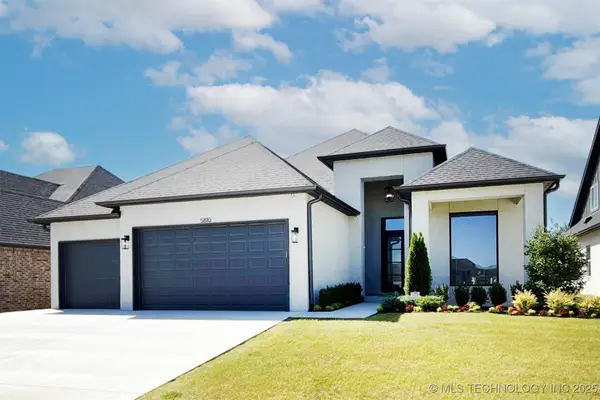 $589,900Active3 beds 3 baths2,670 sq. ft.
$589,900Active3 beds 3 baths2,670 sq. ft.5810 E 126th Street S, Bixby, OK 74008
MLS# 2531520Listed by: REAL BROKERS LLC - New
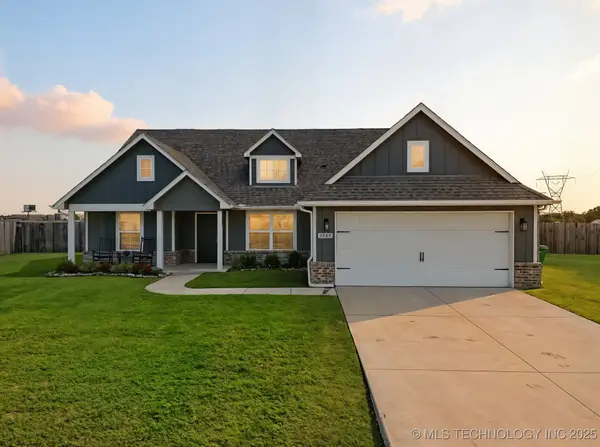 $370,000Active3 beds 2 baths1,758 sq. ft.
$370,000Active3 beds 2 baths1,758 sq. ft.3505 E 154th Street S, Bixby, OK 74008
MLS# 2535605Listed by: RE/MAX RESULTS - New
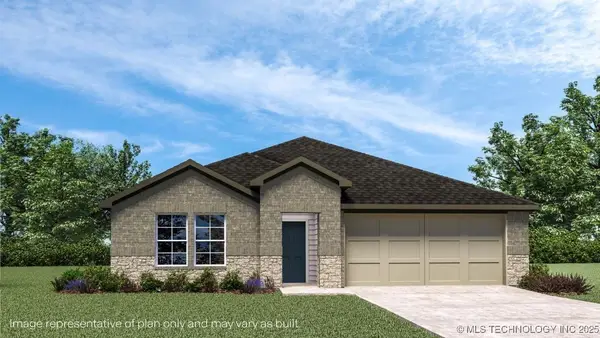 $307,890Active4 beds 2 baths1,796 sq. ft.
$307,890Active4 beds 2 baths1,796 sq. ft.7512 E 156th Place S, Bixby, OK 74008
MLS# 2535633Listed by: D.R. HORTON REALTY OF TX, LLC - New
 $303,890Active4 beds 2 baths1,796 sq. ft.
$303,890Active4 beds 2 baths1,796 sq. ft.15622 S 75th East Avenue, Bixby, OK 74008
MLS# 2535650Listed by: D.R. HORTON REALTY OF TX, LLC - New
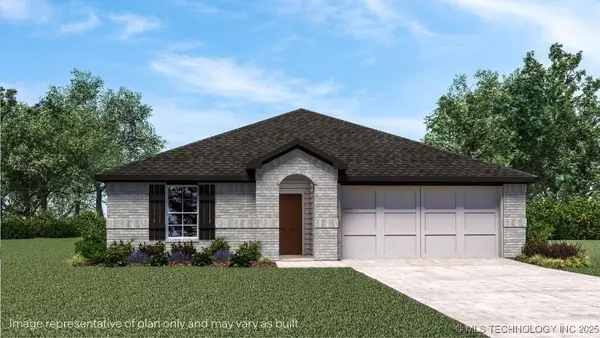 $319,190Active4 beds 2 baths1,831 sq. ft.
$319,190Active4 beds 2 baths1,831 sq. ft.7500 E 156th Place S, Bixby, OK 74008
MLS# 2535653Listed by: D.R. HORTON REALTY OF TX, LLC - New
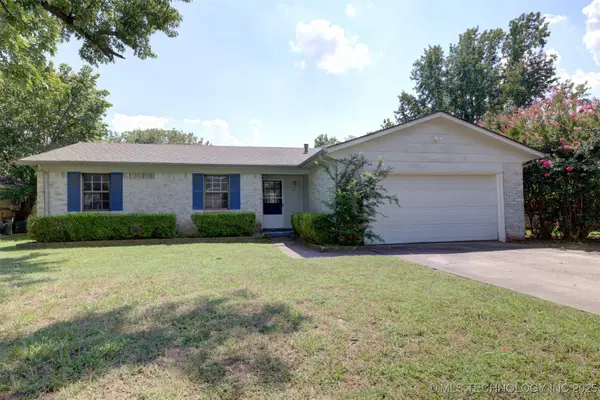 $193,977Active3 beds 2 baths1,112 sq. ft.
$193,977Active3 beds 2 baths1,112 sq. ft.32 W Rachel Street, Bixby, OK 74008
MLS# 2535310Listed by: KELLER WILLIAMS ADVANTAGE - New
 $679,900Active4 beds 4 baths3,575 sq. ft.
$679,900Active4 beds 4 baths3,575 sq. ft.5806 E 126th Street S, Bixby, OK 74008
MLS# 2531518Listed by: REAL BROKERS LLC - New
 $529,900Active3 beds 3 baths2,278 sq. ft.
$529,900Active3 beds 3 baths2,278 sq. ft.5814 E 126th Street S, Bixby, OK 74008
MLS# 2531521Listed by: REAL BROKERS LLC - New
 $579,900Active3 beds 3 baths2,670 sq. ft.
$579,900Active3 beds 3 baths2,670 sq. ft.5802 E 126th Street S, Bixby, OK 74008
MLS# 2531522Listed by: REAL BROKERS LLC - New
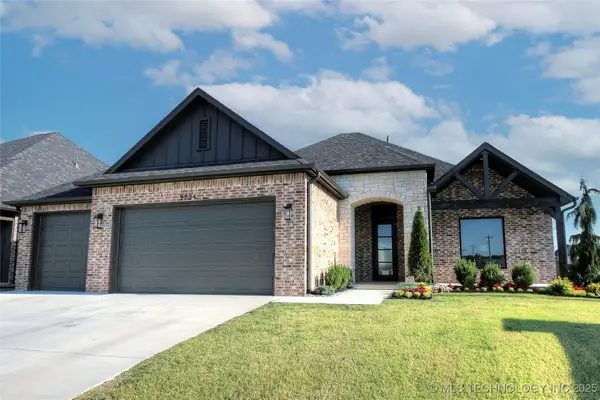 $679,900Active4 beds 4 baths3,580 sq. ft.
$679,900Active4 beds 4 baths3,580 sq. ft.5704 E 126th Street S, Bixby, OK 74008
MLS# 2531523Listed by: REAL BROKERS LLC
