5405 E 121st Place S, Bixby, OK 74008
Local realty services provided by:Better Homes and Gardens Real Estate Winans
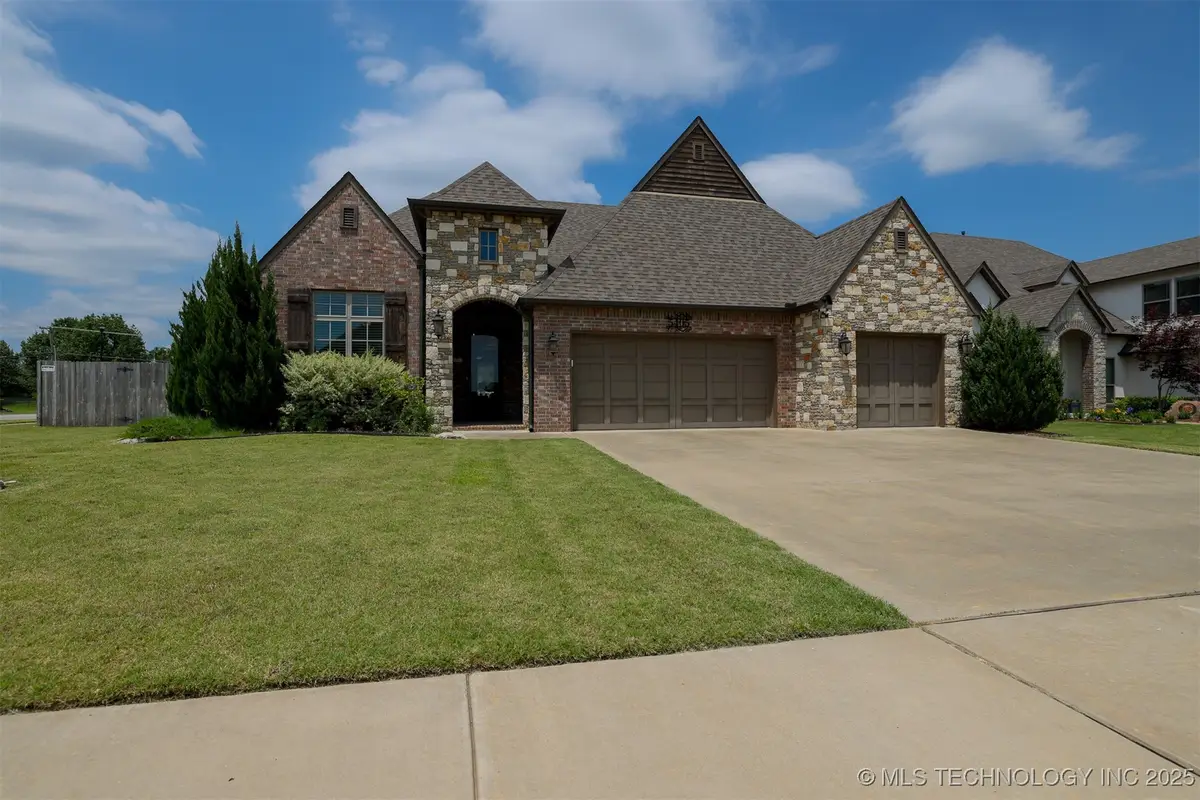
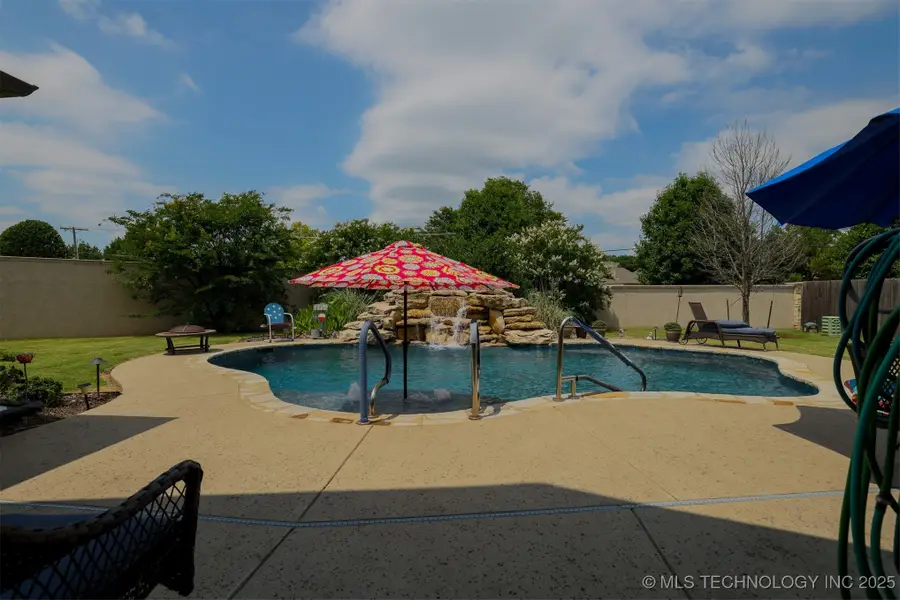
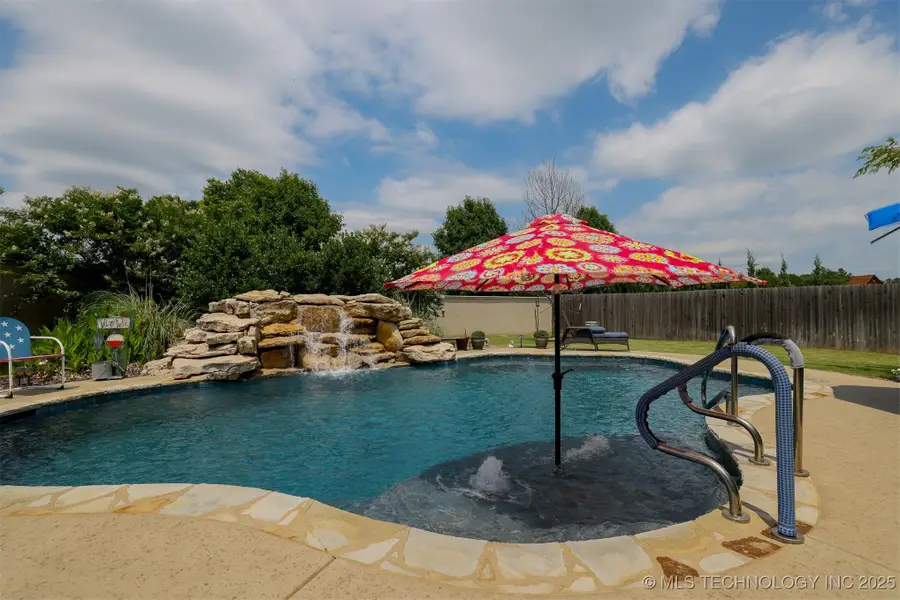
5405 E 121st Place S,Bixby, OK 74008
$560,000
- 4 Beds
- 3 Baths
- 2,689 sq. ft.
- Single family
- Active
Listed by:melissa wyatt
Office:chinowth & cohen
MLS#:2523858
Source:OK_NORES
Price summary
- Price:$560,000
- Price per sq. ft.:$208.26
About this home
Welcome to your next home in the prestigious Estates at the River! This beautifully maintained former Executive Homes Signature Plan 2699 model, built in 2017, offers timeless design and thoughtful features throughout its 2,689 sq. ft. (BP) single-level layout. Step into elegance with rich hardwood floors in the entryway, living area, and office, currently used as a vibrant craft/art studio. A powder room is conveniently located just off the entry.
Enjoy the split floor plan, with the spacious primary suite privately situated on one side, and three additional bedrooms with a large hall bathroom on the other, perfect for families or guests. The open-concept living area features built-in bookcases and flows seamlessly into a grand breakfast nook large enough for a dining table, hutch, and more. The chef’s kitchen is a dream, showcasing granite countertops, double ovens, and a walk-in pantry. The primary suite includes a private en-suite bath, a large walk-in closet, and convenient access to the laundry room. Step outside to your own backyard retreat, complete with a soothing waterfall, professionally landscaped grounds, covered seating area, and a sparkling pool — perfect for entertaining or relaxing in your own “staycation” Don’t miss this incredible opportunity to live in one of the area’s most desirable neighborhoods.
Contact an agent
Home facts
- Year built:2018
- Listing Id #:2523858
- Added:68 day(s) ago
- Updated:August 14, 2025 at 03:14 PM
Rooms and interior
- Bedrooms:4
- Total bathrooms:3
- Full bathrooms:2
- Living area:2,689 sq. ft.
Heating and cooling
- Cooling:Central Air
- Heating:Central, Gas
Structure and exterior
- Year built:2018
- Building area:2,689 sq. ft.
- Lot area:0.28 Acres
Schools
- High school:Bixby
- Elementary school:North
Finances and disclosures
- Price:$560,000
- Price per sq. ft.:$208.26
- Tax amount:$5,858 (2024)
New listings near 5405 E 121st Place S
- New
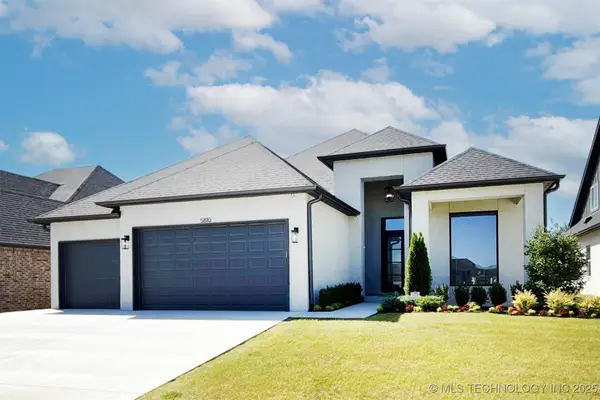 $589,900Active3 beds 3 baths2,670 sq. ft.
$589,900Active3 beds 3 baths2,670 sq. ft.5810 E 126th Street S, Bixby, OK 74008
MLS# 2531520Listed by: REAL BROKERS LLC - New
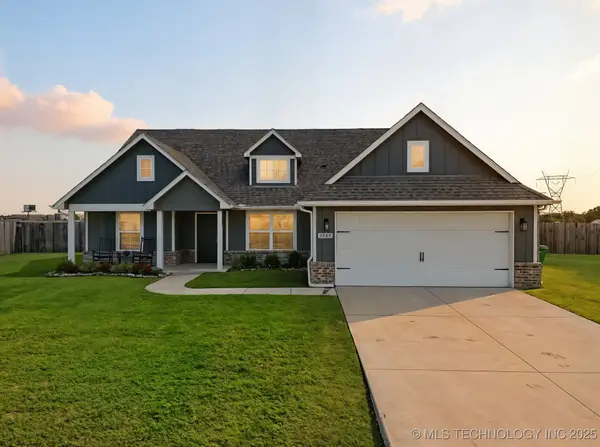 $370,000Active3 beds 2 baths1,758 sq. ft.
$370,000Active3 beds 2 baths1,758 sq. ft.3505 E 154th Street S, Bixby, OK 74008
MLS# 2535605Listed by: RE/MAX RESULTS - New
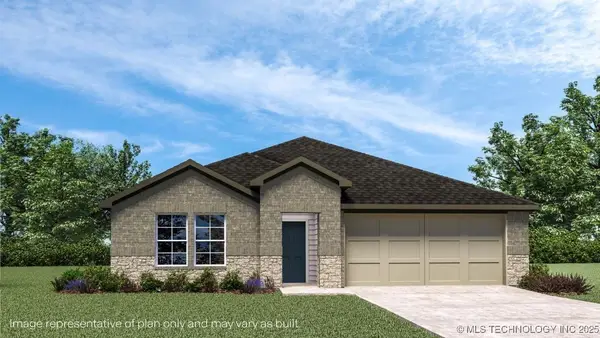 $307,890Active4 beds 2 baths1,796 sq. ft.
$307,890Active4 beds 2 baths1,796 sq. ft.7512 E 156th Place S, Bixby, OK 74008
MLS# 2535633Listed by: D.R. HORTON REALTY OF TX, LLC - New
 $303,890Active4 beds 2 baths1,796 sq. ft.
$303,890Active4 beds 2 baths1,796 sq. ft.15622 S 75th East Avenue, Bixby, OK 74008
MLS# 2535650Listed by: D.R. HORTON REALTY OF TX, LLC - New
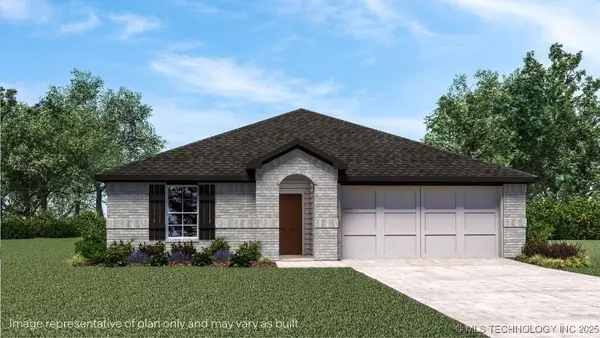 $319,190Active4 beds 2 baths1,831 sq. ft.
$319,190Active4 beds 2 baths1,831 sq. ft.7500 E 156th Place S, Bixby, OK 74008
MLS# 2535653Listed by: D.R. HORTON REALTY OF TX, LLC - New
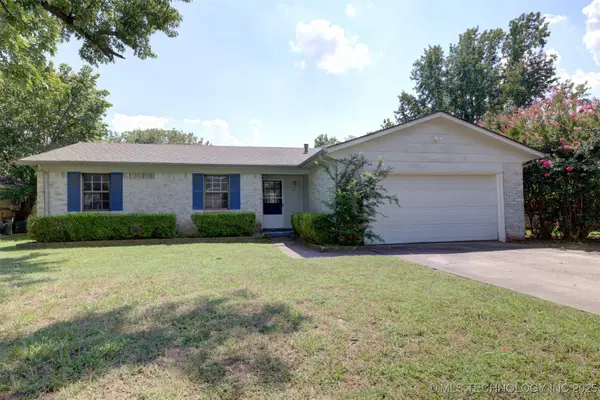 $193,977Active3 beds 2 baths1,112 sq. ft.
$193,977Active3 beds 2 baths1,112 sq. ft.32 W Rachel Street, Bixby, OK 74008
MLS# 2535310Listed by: KELLER WILLIAMS ADVANTAGE - New
 $679,900Active4 beds 4 baths3,575 sq. ft.
$679,900Active4 beds 4 baths3,575 sq. ft.5806 E 126th Street S, Bixby, OK 74008
MLS# 2531518Listed by: REAL BROKERS LLC - New
 $529,900Active3 beds 3 baths2,278 sq. ft.
$529,900Active3 beds 3 baths2,278 sq. ft.5814 E 126th Street S, Bixby, OK 74008
MLS# 2531521Listed by: REAL BROKERS LLC - New
 $579,900Active3 beds 3 baths2,670 sq. ft.
$579,900Active3 beds 3 baths2,670 sq. ft.5802 E 126th Street S, Bixby, OK 74008
MLS# 2531522Listed by: REAL BROKERS LLC - New
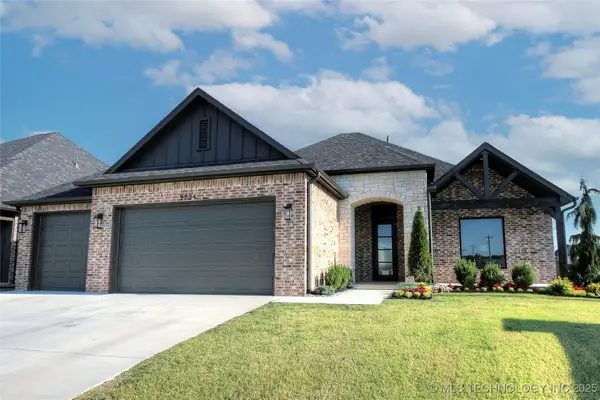 $679,900Active4 beds 4 baths3,580 sq. ft.
$679,900Active4 beds 4 baths3,580 sq. ft.5704 E 126th Street S, Bixby, OK 74008
MLS# 2531523Listed by: REAL BROKERS LLC
