6442 E 148th Street S, Bixby, OK 74008
Local realty services provided by:Better Homes and Gardens Real Estate Green Country

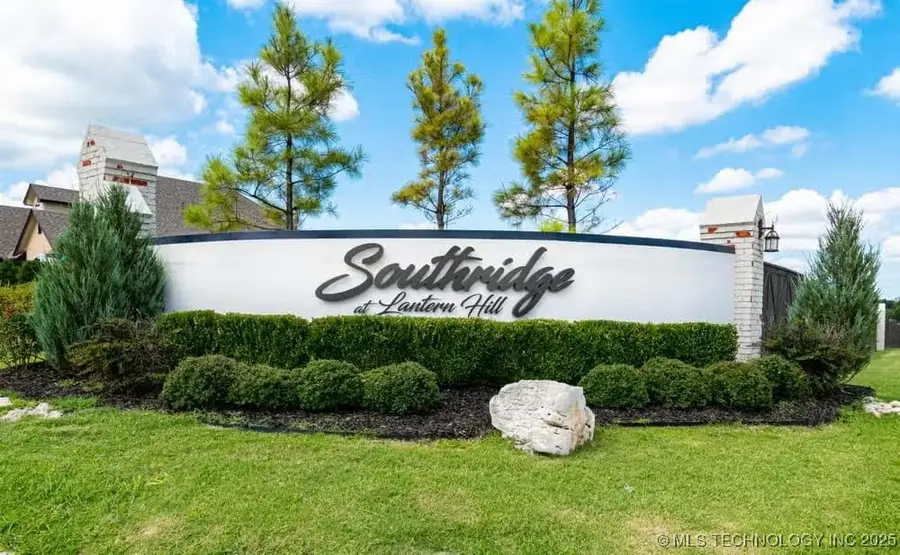
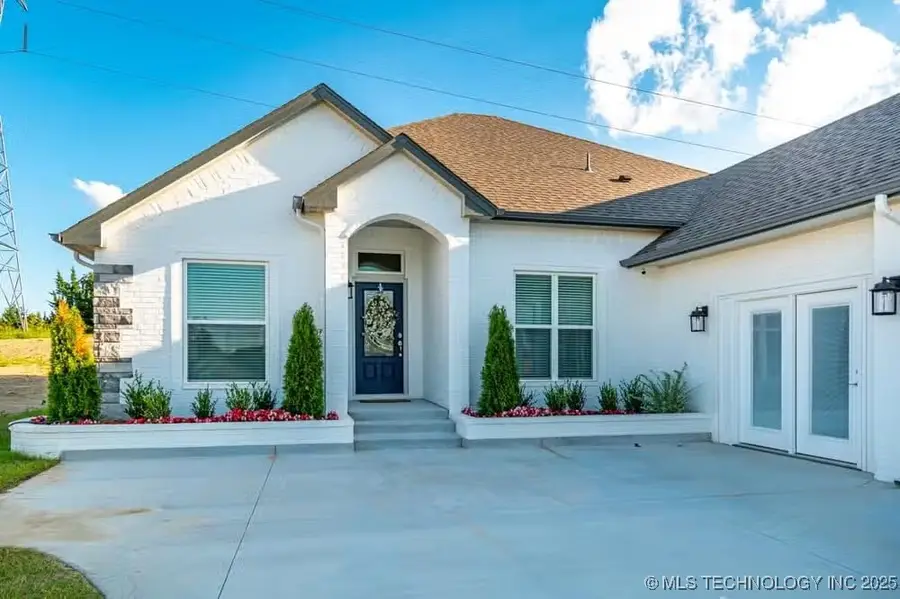
6442 E 148th Street S,Bixby, OK 74008
$339,990
- 4 Beds
- 2 Baths
- 2,054 sq. ft.
- Single family
- Pending
Listed by:larry pennington
Office:pennington & assoc realtors
MLS#:2523394
Source:OK_NORES
Price summary
- Price:$339,990
- Price per sq. ft.:$165.53
About this home
LOOK.AT.THAT.PRICE! Schedule yoru showing today for your chance at a **Builder's Model Home** Breathtaking...This one is worth bragging about and will.not.last! Exceptional Opportunity - Buy the Builder's Designer Model Home! Don't miss out on this breathtaking home in the heart of Bixby's Southridge at Lantern Hill! It's a rare gem, so act fast! This stunning builder's model home boasts elegance and style that'll leave you in awe. The insulated garage, complimented with heat/air, this gives you climate-controlled year-round! Featuring everything you could want and more, this home is a dream come true. Situated on nearly 0.4 acres, there's plenty of room for all your needs. From the sprinkler system to the enhanced landscaping, every detail outside is designed to impress. Step inside, and you'll be greeted by luxury at every turn. The sleek design and high-end finishes create an atmosphere of sophistication. The kitchen is a chef's paradise, complete with top-of-the-line appliances and a spacious island perfect for gatherings. The main living area is expansive, ideal for hosting or simply relaxing after a long day. And when it's time to retreat, the oversized primary bedroom offers a haven of tranquility, complete with a spa-like en-suite and a generous closet. With three additional bedrooms offering ample storage, there's plenty of space for everyone. Plus, Bedroom 4 can easily double as a study or flex space to suit your needs. Don't let this opportunity slip away. Schedule your showing today and experience the epitome of luxury living!
Contact an agent
Home facts
- Year built:2019
- Listing Id #:2523394
- Added:219 day(s) ago
- Updated:August 14, 2025 at 07:40 AM
Rooms and interior
- Bedrooms:4
- Total bathrooms:2
- Full bathrooms:2
- Living area:2,054 sq. ft.
Heating and cooling
- Cooling:Central Air
- Heating:Central, Gas
Structure and exterior
- Year built:2019
- Building area:2,054 sq. ft.
- Lot area:0.39 Acres
Schools
- High school:Bixby
- Elementary school:Central
Finances and disclosures
- Price:$339,990
- Price per sq. ft.:$165.53
New listings near 6442 E 148th Street S
- New
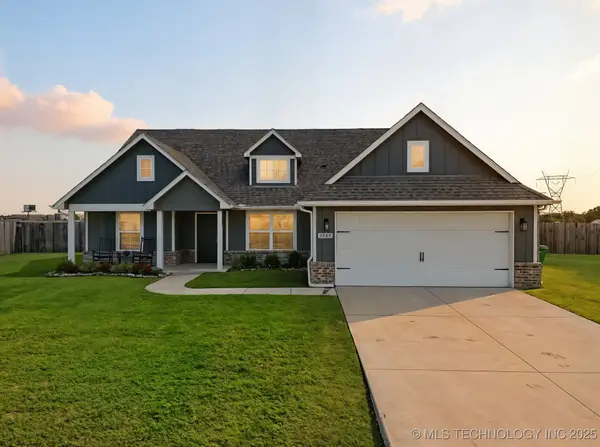 $370,000Active3 beds 2 baths1,758 sq. ft.
$370,000Active3 beds 2 baths1,758 sq. ft.3505 E 154th Street S, Bixby, OK 74008
MLS# 2535605Listed by: RE/MAX RESULTS - New
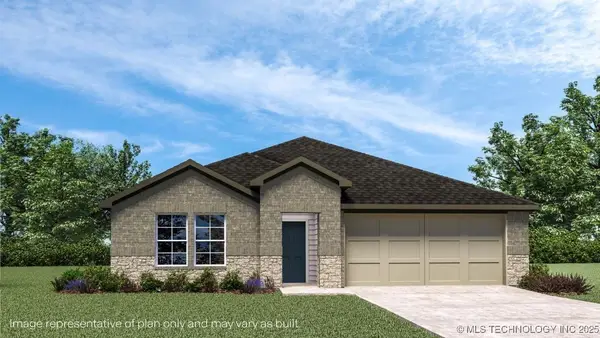 $307,890Active4 beds 2 baths1,796 sq. ft.
$307,890Active4 beds 2 baths1,796 sq. ft.7512 E 156th Place S, Bixby, OK 74008
MLS# 2535633Listed by: D.R. HORTON REALTY OF TX, LLC - New
 $303,890Active4 beds 2 baths1,796 sq. ft.
$303,890Active4 beds 2 baths1,796 sq. ft.15622 S 75th East Avenue, Bixby, OK 74008
MLS# 2535650Listed by: D.R. HORTON REALTY OF TX, LLC - New
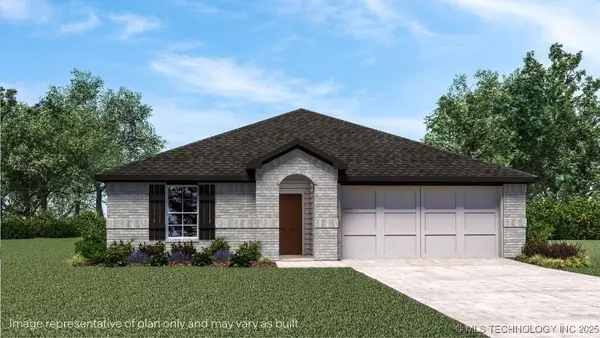 $319,190Active4 beds 2 baths1,831 sq. ft.
$319,190Active4 beds 2 baths1,831 sq. ft.7500 E 156th Place S, Bixby, OK 74008
MLS# 2535653Listed by: D.R. HORTON REALTY OF TX, LLC - New
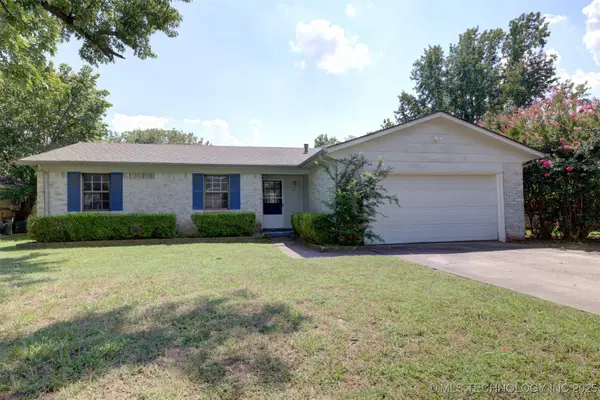 $193,977Active3 beds 2 baths1,112 sq. ft.
$193,977Active3 beds 2 baths1,112 sq. ft.32 W Rachel Street, Bixby, OK 74008
MLS# 2535310Listed by: KELLER WILLIAMS ADVANTAGE - New
 $679,900Active4 beds 4 baths3,575 sq. ft.
$679,900Active4 beds 4 baths3,575 sq. ft.5806 E 126th Street S, Bixby, OK 74008
MLS# 2531518Listed by: REAL BROKERS LLC - New
 $529,900Active3 beds 3 baths2,278 sq. ft.
$529,900Active3 beds 3 baths2,278 sq. ft.5814 E 126th Street S, Bixby, OK 74008
MLS# 2531521Listed by: REAL BROKERS LLC - New
 $579,900Active3 beds 3 baths2,670 sq. ft.
$579,900Active3 beds 3 baths2,670 sq. ft.5802 E 126th Street S, Bixby, OK 74008
MLS# 2531522Listed by: REAL BROKERS LLC - New
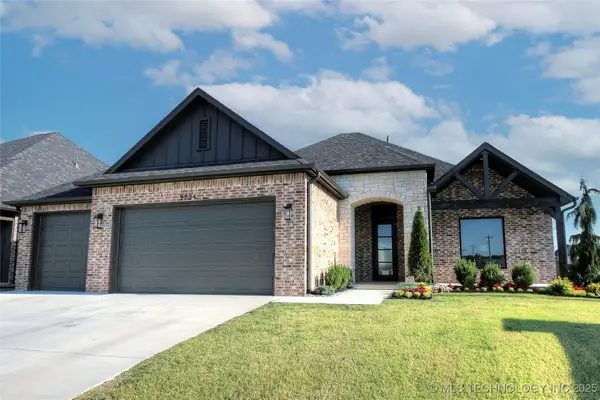 $679,900Active4 beds 4 baths3,580 sq. ft.
$679,900Active4 beds 4 baths3,580 sq. ft.5704 E 126th Street S, Bixby, OK 74008
MLS# 2531523Listed by: REAL BROKERS LLC - New
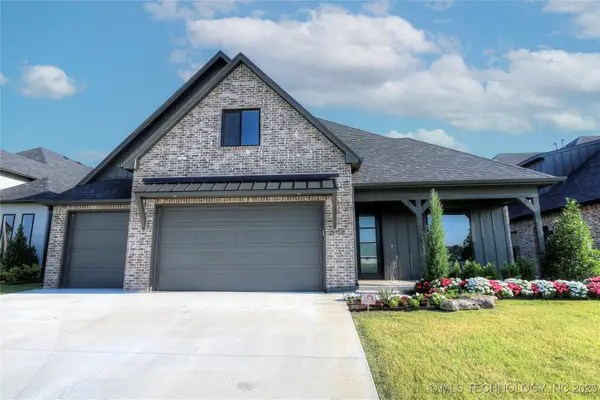 $679,900Active4 beds 4 baths3,580 sq. ft.
$679,900Active4 beds 4 baths3,580 sq. ft.5708 E 126th Street S, Bixby, OK 74008
MLS# 2531532Listed by: REAL BROKERS LLC
