6609 E 133rd Street S, Bixby, OK 74008
Local realty services provided by:Better Homes and Gardens Real Estate Winans
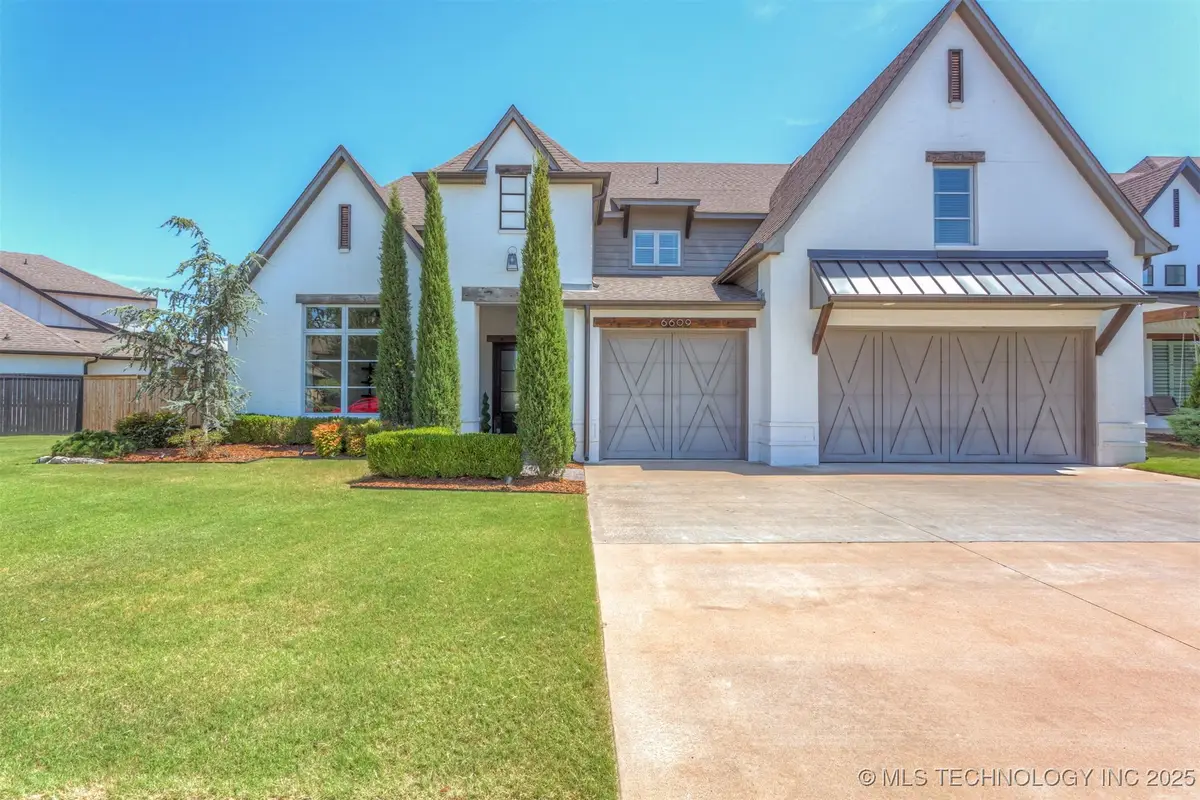

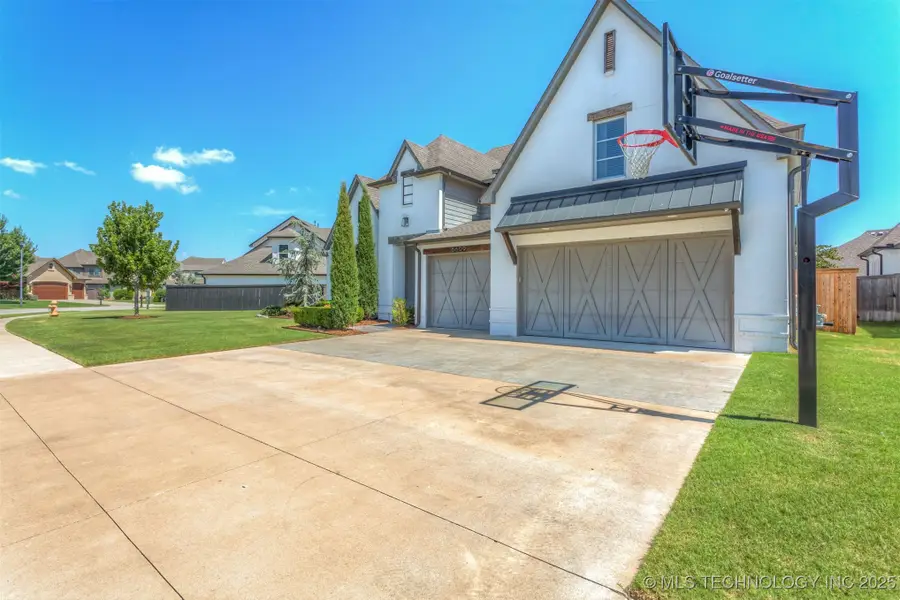
6609 E 133rd Street S,Bixby, OK 74008
$924,999
- 5 Beds
- 5 Baths
- 4,668 sq. ft.
- Single family
- Pending
Listed by:kasia olek
Office:keller williams advantage
MLS#:2532167
Source:OK_NORES
Price summary
- Price:$924,999
- Price per sq. ft.:$198.16
About this home
Entertainers Dream! Beautiful custom home in gated Rivers Edge. Enter the home through large double doors and see the custom hands scraped floors throughout. Open concept living with tons of natural light, high end fixtures and fans throughout. Chef's kitchen has a built-in banquette with a plethora of counter space, cabinets and high-end kitchen appliances. Formal dining with views of the beautiful salt water pool and waterfall. Primary suite has a large shower with dual heads, soaking tub and walk-in closet that leads to the utility room with sink. Second floor has 3 bedrooms, 2 baths, dual built-in desks, a spacious game room, a wet bar area with sink, fridge, and microwave and a custom theater room with twinkle light ceiling that holds eight theater seats. Enjoy hosting guests in the custom landscape backyard with a large covered patio, full outdoor kitchen, custom pool with slide and in floor cleaner, grotto, hot tub and a built-in fire pit. So much to see!!
Contact an agent
Home facts
- Year built:2018
- Listing Id #:2532167
- Added:15 day(s) ago
- Updated:August 14, 2025 at 07:40 AM
Rooms and interior
- Bedrooms:5
- Total bathrooms:5
- Full bathrooms:4
- Living area:4,668 sq. ft.
Heating and cooling
- Cooling:2 Units, Central Air, Zoned
- Heating:Central, Electric, Gas, Zoned
Structure and exterior
- Year built:2018
- Building area:4,668 sq. ft.
- Lot area:0.25 Acres
Schools
- High school:Bixby
- Elementary school:North
Finances and disclosures
- Price:$924,999
- Price per sq. ft.:$198.16
- Tax amount:$9,661 (2024)
New listings near 6609 E 133rd Street S
- New
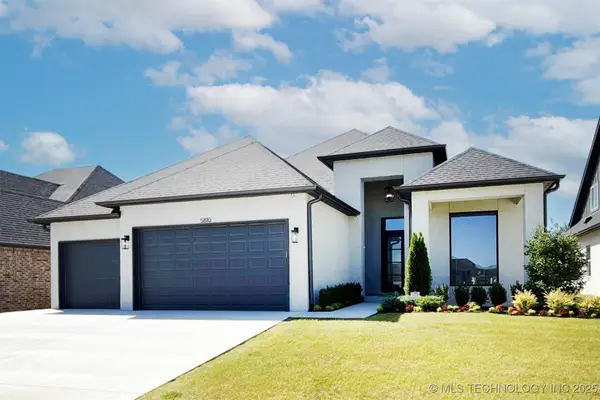 $589,900Active3 beds 3 baths2,670 sq. ft.
$589,900Active3 beds 3 baths2,670 sq. ft.5810 E 126th Street S, Bixby, OK 74008
MLS# 2531520Listed by: REAL BROKERS LLC - New
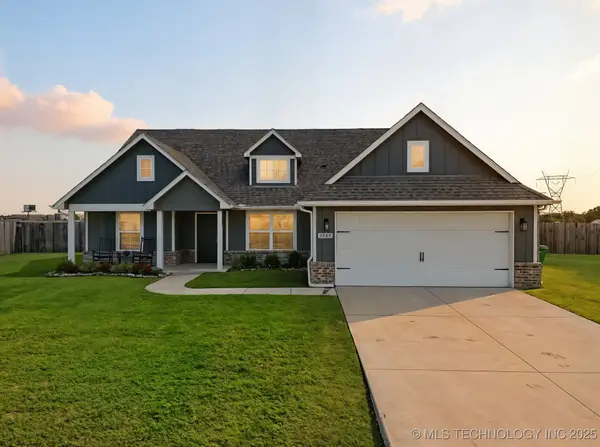 $370,000Active3 beds 2 baths1,758 sq. ft.
$370,000Active3 beds 2 baths1,758 sq. ft.3505 E 154th Street S, Bixby, OK 74008
MLS# 2535605Listed by: RE/MAX RESULTS - New
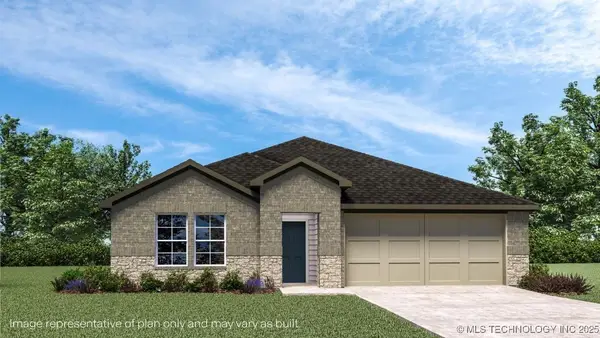 $307,890Active4 beds 2 baths1,796 sq. ft.
$307,890Active4 beds 2 baths1,796 sq. ft.7512 E 156th Place S, Bixby, OK 74008
MLS# 2535633Listed by: D.R. HORTON REALTY OF TX, LLC - New
 $303,890Active4 beds 2 baths1,796 sq. ft.
$303,890Active4 beds 2 baths1,796 sq. ft.15622 S 75th East Avenue, Bixby, OK 74008
MLS# 2535650Listed by: D.R. HORTON REALTY OF TX, LLC - New
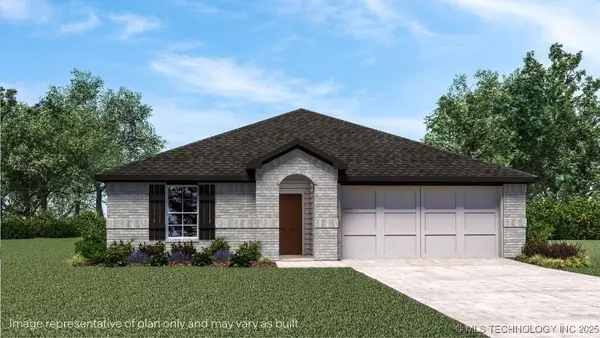 $319,190Active4 beds 2 baths1,831 sq. ft.
$319,190Active4 beds 2 baths1,831 sq. ft.7500 E 156th Place S, Bixby, OK 74008
MLS# 2535653Listed by: D.R. HORTON REALTY OF TX, LLC - New
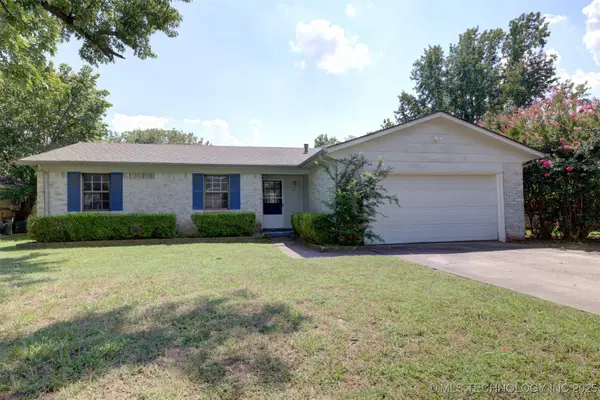 $193,977Active3 beds 2 baths1,112 sq. ft.
$193,977Active3 beds 2 baths1,112 sq. ft.32 W Rachel Street, Bixby, OK 74008
MLS# 2535310Listed by: KELLER WILLIAMS ADVANTAGE - New
 $679,900Active4 beds 4 baths3,575 sq. ft.
$679,900Active4 beds 4 baths3,575 sq. ft.5806 E 126th Street S, Bixby, OK 74008
MLS# 2531518Listed by: REAL BROKERS LLC - New
 $529,900Active3 beds 3 baths2,278 sq. ft.
$529,900Active3 beds 3 baths2,278 sq. ft.5814 E 126th Street S, Bixby, OK 74008
MLS# 2531521Listed by: REAL BROKERS LLC - New
 $579,900Active3 beds 3 baths2,670 sq. ft.
$579,900Active3 beds 3 baths2,670 sq. ft.5802 E 126th Street S, Bixby, OK 74008
MLS# 2531522Listed by: REAL BROKERS LLC - New
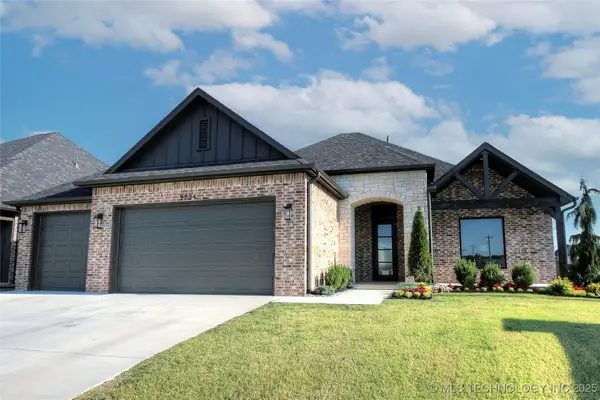 $679,900Active4 beds 4 baths3,580 sq. ft.
$679,900Active4 beds 4 baths3,580 sq. ft.5704 E 126th Street S, Bixby, OK 74008
MLS# 2531523Listed by: REAL BROKERS LLC
