6684 E 128th Street S, Bixby, OK 74008
Local realty services provided by:Better Homes and Gardens Real Estate Winans
Upcoming open houses
- Sat, Oct 0412:00 pm - 02:00 pm
- Sun, Oct 0502:00 pm - 04:00 pm
Listed by:jenni pollard
Office:coldwell banker select
MLS#:2527778
Source:OK_NORES
Price summary
- Price:$639,000
- Price per sq. ft.:$174.35
About this home
Refinished hardwoods just completed July 25th. This home has undergone a complete transformation, blending thoughtful design, modern upgrades, and timeless materials into a space that feels both luxurious and truly livable.
Fresh exterior paint and a newly added gated front patio create a private outdoor retreat, anchored by a sleek fireplace and TV wall—an entertainer’s dream. Inside, updated interior paint sets a crisp tone throughout. The front office makes a statement with oversized tile flooring, a custom walnut slab desk, and Rob Key double iron doors—elevating work-from-home like never before.
The kitchen shines with refinished cabinetry, new champagne hardware, a sleek touch faucet, and a newly added walnut coffee bar. A micro cement backsplash and custom range hood complete the space, alongside brand-new appliances—including a stove and dishwasher with air fryer features.
In the primary suite, boho-patterned carpet complements a built-in walnut headboard that stays with the home. The ensuite bath feels like a high-end spa with dramatic micro cement shower and countertops, paired with custom grain-matched walnut vanity doors.
Additional highlights include walnut slab closet doors, updated fixtures and finishes in the hall bath, and a truly rare wellness setup. The upstairs loft is a fully equipped home gym with Tonal system, while a separate retreat features an 8-person cedar sauna, wallpapered entry, and cold/hot plunge station. The garage includes an air compressor and dedicated workspace.
Located in a desirable neighborhood with walking trails, ponds, two pools, a clubhouse, gym, and Bixby North Elementary—all just steps away—this home is more than a place to live. It's a fully updated, design-forward lifestyle.
Contact an agent
Home facts
- Year built:2019
- Listing ID #:2527778
- Added:87 day(s) ago
- Updated:October 02, 2025 at 04:55 PM
Rooms and interior
- Bedrooms:4
- Total bathrooms:4
- Full bathrooms:3
- Living area:3,665 sq. ft.
Heating and cooling
- Cooling:2 Units, Central Air
- Heating:Central, Gas
Structure and exterior
- Year built:2019
- Building area:3,665 sq. ft.
- Lot area:0.29 Acres
Schools
- High school:Bixby
- Elementary school:North
Finances and disclosures
- Price:$639,000
- Price per sq. ft.:$174.35
- Tax amount:$9,081 (2024)
New listings near 6684 E 128th Street S
- New
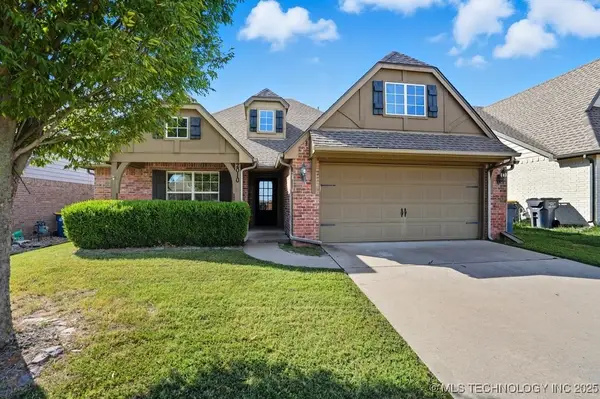 $324,900Active4 beds 2 baths2,075 sq. ft.
$324,900Active4 beds 2 baths2,075 sq. ft.2010 E 133rd Place S, Bixby, OK 74008
MLS# 2541416Listed by: MCGRAW, REALTORS - Open Sun, 1 to 3pmNew
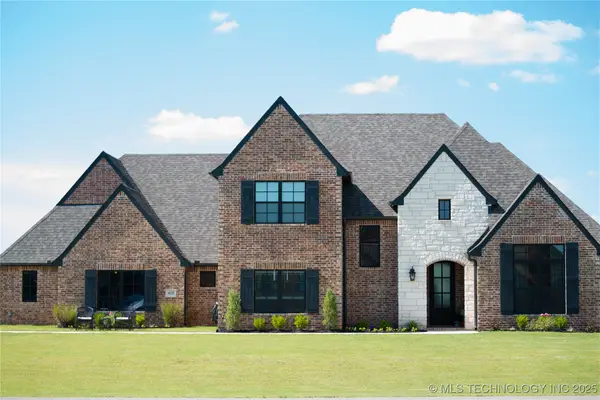 $759,800Active4 beds 4 baths3,799 sq. ft.
$759,800Active4 beds 4 baths3,799 sq. ft.4135 E 179th Street S, Bixby, OK 74008
MLS# 2541345Listed by: CHINOWTH & COHEN - Open Sun, 2 to 4pmNew
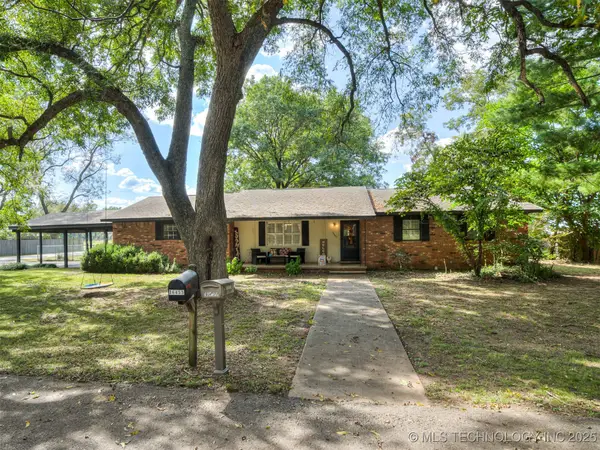 $215,000Active3 beds 2 baths1,804 sq. ft.
$215,000Active3 beds 2 baths1,804 sq. ft.16430 S 97th East Place, Bixby, OK 74008
MLS# 2531667Listed by: MCGRAW, REALTORS - New
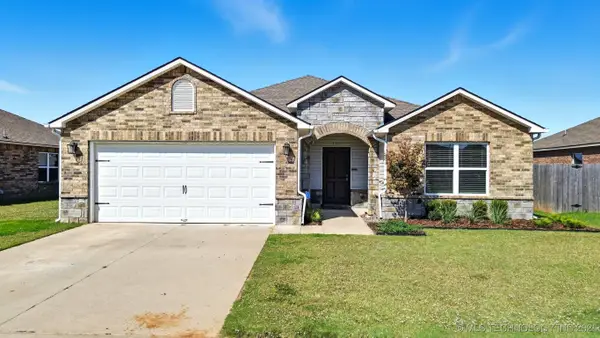 $282,000Active4 beds 2 baths1,927 sq. ft.
$282,000Active4 beds 2 baths1,927 sq. ft.7513 E 160th Street S, Bixby, OK 74008
MLS# 2540424Listed by: KELLER WILLIAMS PREFERRED - New
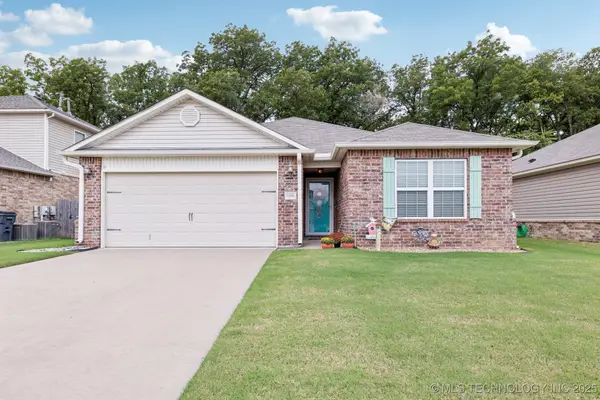 $276,000Active3 beds 2 baths1,606 sq. ft.
$276,000Active3 beds 2 baths1,606 sq. ft.14886 S Hudson Avenue S, Bixby, OK 74008
MLS# 2541598Listed by: COLDWELL BANKER SELECT - New
 $588,900Active4 beds 3 baths3,091 sq. ft.
$588,900Active4 beds 3 baths3,091 sq. ft.5336 E 175th Street S, Bixby, OK 74008
MLS# 2541328Listed by: EXECUTIVE HOMES REALTY, LLC - New
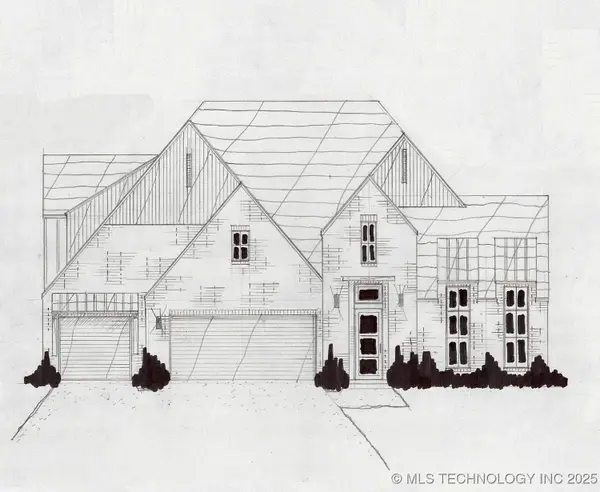 $589,900Active4 beds 4 baths3,385 sq. ft.
$589,900Active4 beds 4 baths3,385 sq. ft.2831 E 141st Court S, Bixby, OK 74008
MLS# 2541330Listed by: EXECUTIVE HOMES REALTY, LLC - New
 $264,387Active4 beds 2 baths1,559 sq. ft.
$264,387Active4 beds 2 baths1,559 sq. ft.8615 E 164th Court S, Bixby, OK 74008
MLS# 2541271Listed by: RYON & ASSOCIATES, INC. - New
 $260,815Active4 beds 2 baths1,496 sq. ft.
$260,815Active4 beds 2 baths1,496 sq. ft.16419 S 86th East Avenue, Bixby, OK 74008
MLS# 2541283Listed by: RYON & ASSOCIATES, INC. - New
 $262,895Active4 beds 2 baths1,496 sq. ft.
$262,895Active4 beds 2 baths1,496 sq. ft.8611 E 164th Court S, Bixby, OK 74008
MLS# 2541288Listed by: RYON & ASSOCIATES, INC.
