7245 E 154th Street S, Bixby, OK 74008
Local realty services provided by:Better Homes and Gardens Real Estate Paramount
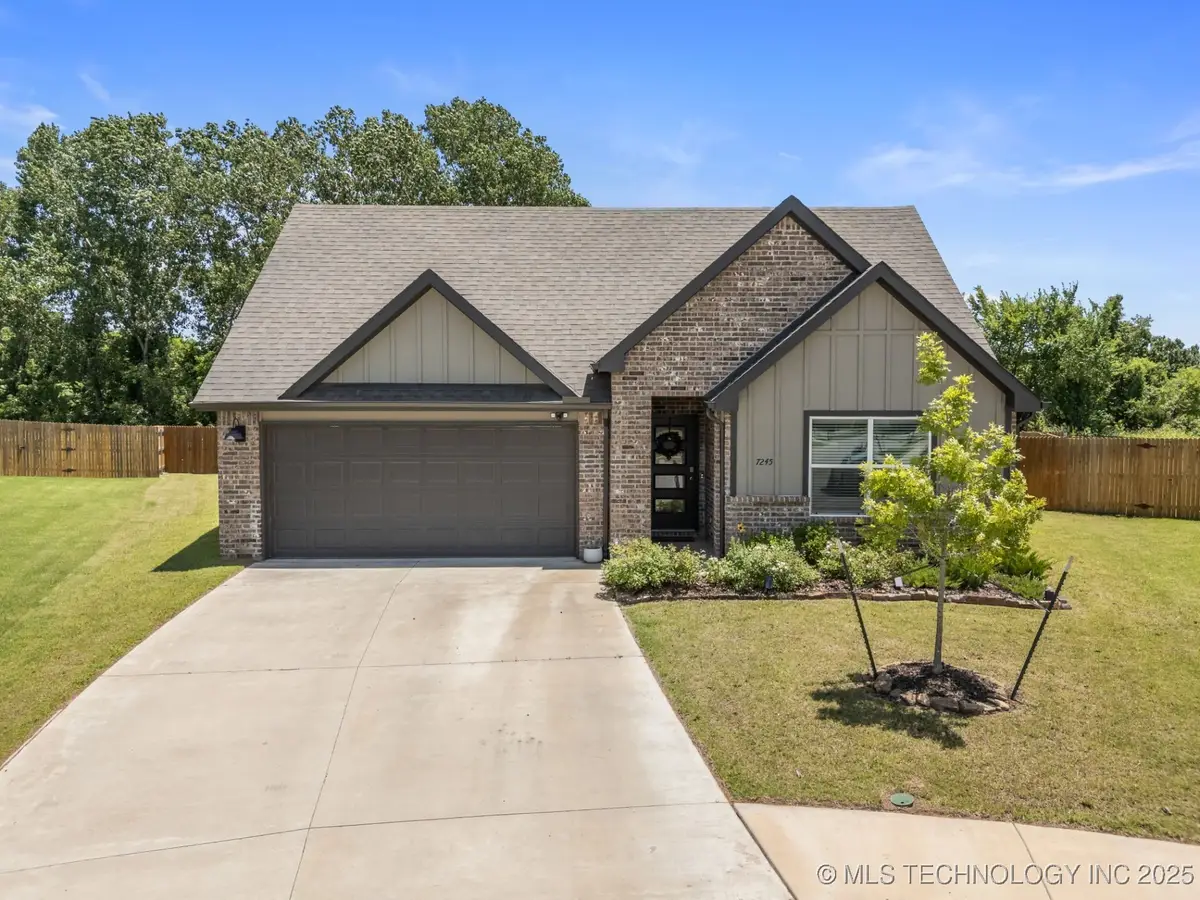
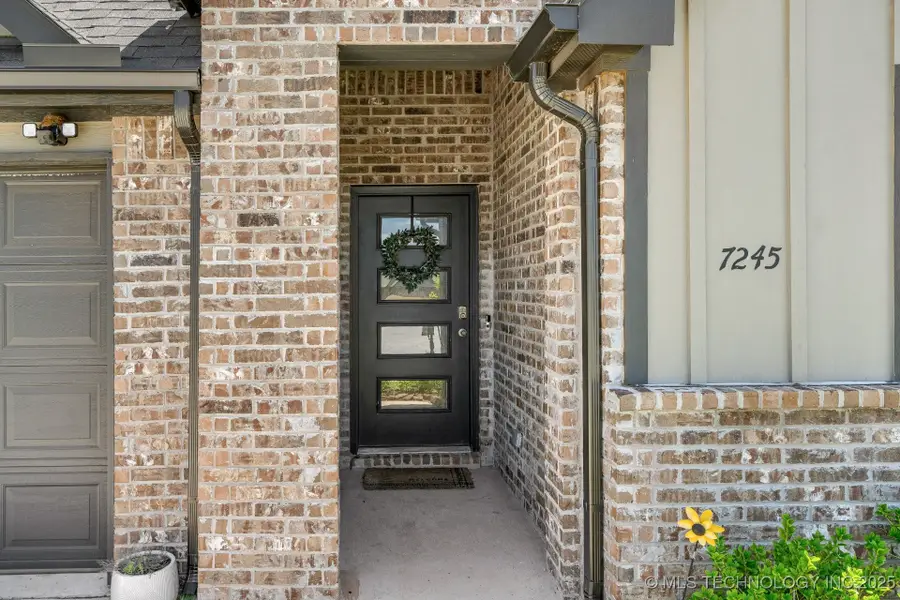
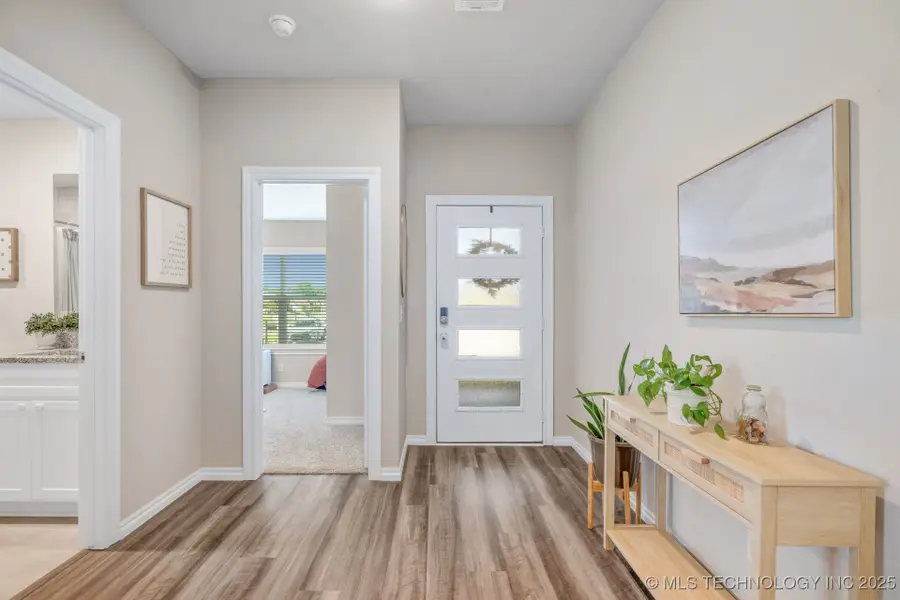
7245 E 154th Street S,Bixby, OK 74008
$339,900
- 4 Beds
- 3 Baths
- 2,036 sq. ft.
- Single family
- Active
Listed by:kelly connally
Office:redfin corporation
MLS#:2526515
Source:OK_NORES
Price summary
- Price:$339,900
- Price per sq. ft.:$166.94
About this home
Better than new! Situated on a spacious corner lot with permanent green space and mature tree cover behind. Recent updates include an in-ground storm shelter located in the garage, refreshed flower beds and new kitchen hardware in 2022. Inside, the open floor plan includes a versatile flex room, perfect for a home office or additional living space. The kitchen features granite countertops, white shaker cabinetry, modern black pulls, a pantry, and a center island with breakfast bar. The spacious primary bedroom includes an ensuite bath with a freestanding soaking tub, glass-enclosed shower, dual sink vanity, water closet, and access to the walk-in closet. Additional features: smart home app controls for the front door, thermostat, and garage; pre-wired for security; fiber internet; energy-efficient windows; and a tankless water heater. The backyard is fully fenced and includes a covered patio that was extended in 2023 — ideal for relaxing or entertaining. All of this in a prime location—just minutes from Bixby schools and shops, 6 minutes to award-winning Bentley Park, and 7 minutes to Washington Irving Memorial Park and Arboretum.
Contact an agent
Home facts
- Year built:2022
- Listing Id #:2526515
- Added:49 day(s) ago
- Updated:August 14, 2025 at 03:14 PM
Rooms and interior
- Bedrooms:4
- Total bathrooms:3
- Full bathrooms:3
- Living area:2,036 sq. ft.
Heating and cooling
- Cooling:Central Air
- Heating:Central, Gas
Structure and exterior
- Year built:2022
- Building area:2,036 sq. ft.
- Lot area:0.31 Acres
Schools
- High school:Bixby
- Middle school:Bixby
- Elementary school:East (Formerly Northeast)
Finances and disclosures
- Price:$339,900
- Price per sq. ft.:$166.94
- Tax amount:$5,193 (2024)
New listings near 7245 E 154th Street S
- New
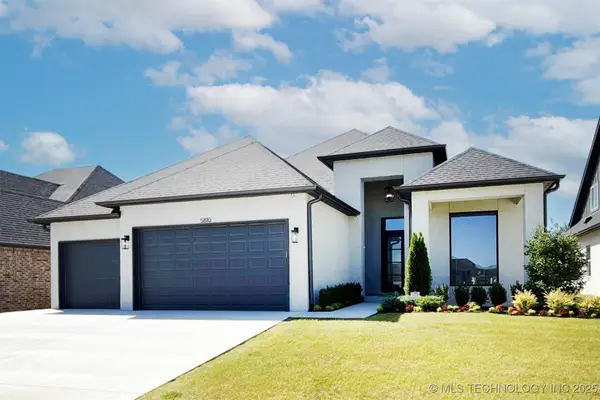 $589,900Active3 beds 3 baths2,670 sq. ft.
$589,900Active3 beds 3 baths2,670 sq. ft.5810 E 126th Street S, Bixby, OK 74008
MLS# 2531520Listed by: REAL BROKERS LLC - New
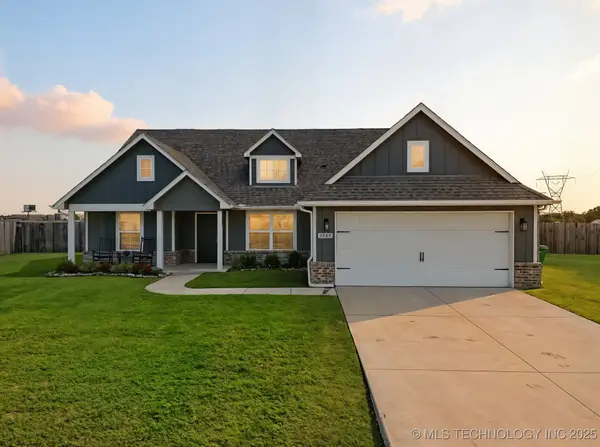 $370,000Active3 beds 2 baths1,758 sq. ft.
$370,000Active3 beds 2 baths1,758 sq. ft.3505 E 154th Street S, Bixby, OK 74008
MLS# 2535605Listed by: RE/MAX RESULTS - New
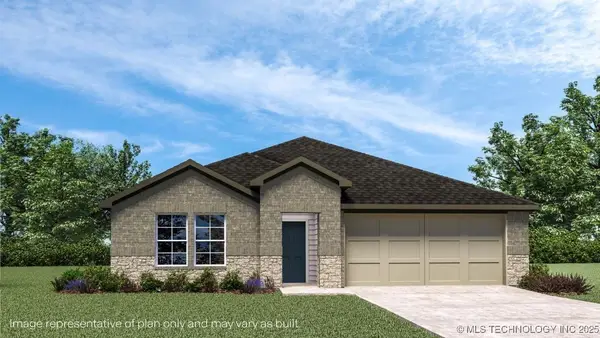 $307,890Active4 beds 2 baths1,796 sq. ft.
$307,890Active4 beds 2 baths1,796 sq. ft.7512 E 156th Place S, Bixby, OK 74008
MLS# 2535633Listed by: D.R. HORTON REALTY OF TX, LLC - New
 $303,890Active4 beds 2 baths1,796 sq. ft.
$303,890Active4 beds 2 baths1,796 sq. ft.15622 S 75th East Avenue, Bixby, OK 74008
MLS# 2535650Listed by: D.R. HORTON REALTY OF TX, LLC - New
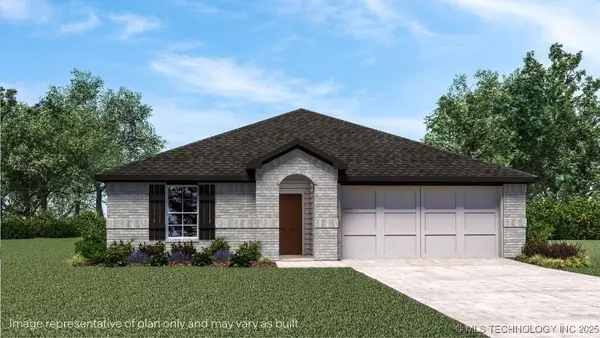 $319,190Active4 beds 2 baths1,831 sq. ft.
$319,190Active4 beds 2 baths1,831 sq. ft.7500 E 156th Place S, Bixby, OK 74008
MLS# 2535653Listed by: D.R. HORTON REALTY OF TX, LLC - New
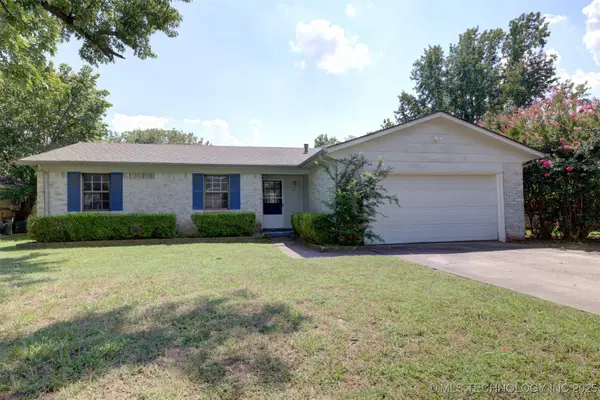 $193,977Active3 beds 2 baths1,112 sq. ft.
$193,977Active3 beds 2 baths1,112 sq. ft.32 W Rachel Street, Bixby, OK 74008
MLS# 2535310Listed by: KELLER WILLIAMS ADVANTAGE - New
 $679,900Active4 beds 4 baths3,575 sq. ft.
$679,900Active4 beds 4 baths3,575 sq. ft.5806 E 126th Street S, Bixby, OK 74008
MLS# 2531518Listed by: REAL BROKERS LLC - New
 $529,900Active3 beds 3 baths2,278 sq. ft.
$529,900Active3 beds 3 baths2,278 sq. ft.5814 E 126th Street S, Bixby, OK 74008
MLS# 2531521Listed by: REAL BROKERS LLC - New
 $579,900Active3 beds 3 baths2,670 sq. ft.
$579,900Active3 beds 3 baths2,670 sq. ft.5802 E 126th Street S, Bixby, OK 74008
MLS# 2531522Listed by: REAL BROKERS LLC - New
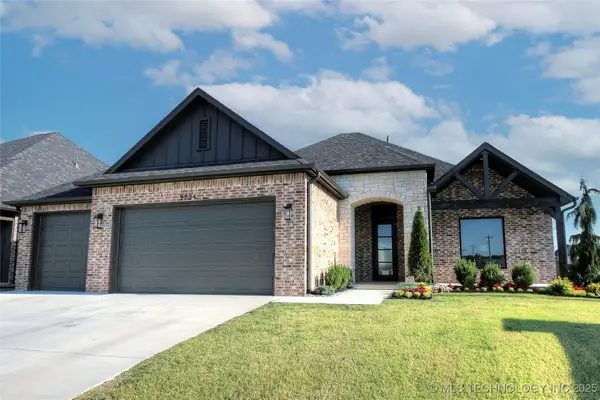 $679,900Active4 beds 4 baths3,580 sq. ft.
$679,900Active4 beds 4 baths3,580 sq. ft.5704 E 126th Street S, Bixby, OK 74008
MLS# 2531523Listed by: REAL BROKERS LLC
