7342 E 119th Place S, Bixby, OK 74008
Local realty services provided by:Better Homes and Gardens Real Estate Paramount

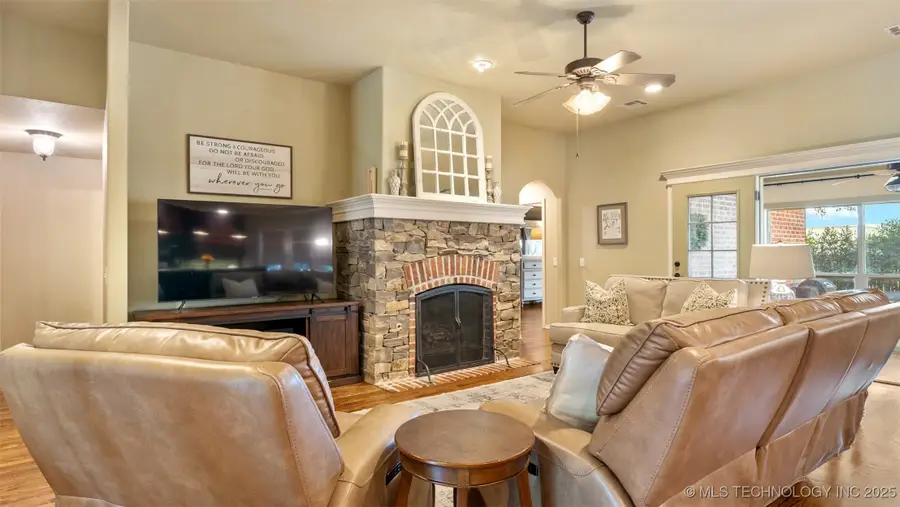

Listed by:michael urie
Office:solid rock, realtors
MLS#:2530439
Source:OK_NORES
Price summary
- Price:$430,000
- Price per sq. ft.:$137.42
About this home
Welcome home to this remarkable 4 bedroom home nestled at Fox Hollow, in the Bixby North School District. You will fall in love with this home, from the front porch, the hardwoods & open great room, to the peaceful back patio. If it's raining, enjoy the outdoors from your lovely enclosed sunroom. Entertain in the open great room or choose to be more traditional with the formal dining and it's vaulted ceilings. On the main floor you have the spacious primary suite that features a nice walk in shower, double vanities and a large walk in closet, you also have the other two spare bedrooms, hall bath, utility room as well as the office that overlooks the front porch. The 4th bedroom (upstairs) could be used as a wonderful bonus or second living, with it's own private bath. You can't help but fall in love with this wonderful home. The home backs to a greenbelt and also has a wonderful floored attic above the garage, with the entry from the second floor. Few upgrades to mention: Roof- replaced in 2024, great for insurance. Exterior Paint - 2025. Main Floor HVAC - 2025. Water Heater - 2021. Hardwood Floors Refinished - 2022.
Contact an agent
Home facts
- Year built:2004
- Listing Id #:2530439
- Added:29 day(s) ago
- Updated:August 14, 2025 at 07:40 AM
Rooms and interior
- Bedrooms:4
- Total bathrooms:3
- Full bathrooms:3
- Living area:3,129 sq. ft.
Heating and cooling
- Cooling:2 Units
- Heating:Central, Gas
Structure and exterior
- Year built:2004
- Building area:3,129 sq. ft.
- Lot area:0.21 Acres
Schools
- High school:Bixby
- Middle school:Bixby
- Elementary school:North
Finances and disclosures
- Price:$430,000
- Price per sq. ft.:$137.42
- Tax amount:$4,974 (2024)
New listings near 7342 E 119th Place S
- New
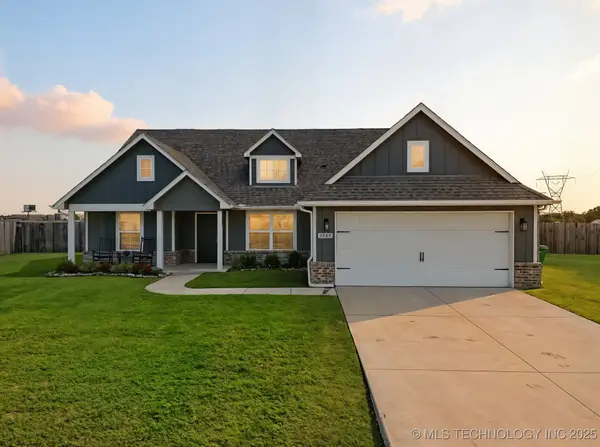 $370,000Active3 beds 2 baths1,758 sq. ft.
$370,000Active3 beds 2 baths1,758 sq. ft.3505 E 154th Street S, Bixby, OK 74008
MLS# 2535605Listed by: RE/MAX RESULTS - New
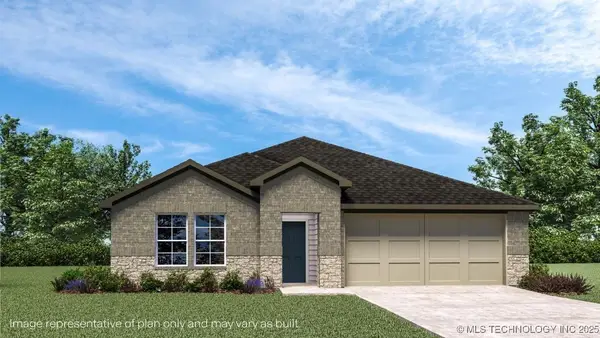 $307,890Active4 beds 2 baths1,796 sq. ft.
$307,890Active4 beds 2 baths1,796 sq. ft.7512 E 156th Place S, Bixby, OK 74008
MLS# 2535633Listed by: D.R. HORTON REALTY OF TX, LLC - New
 $303,890Active4 beds 2 baths1,796 sq. ft.
$303,890Active4 beds 2 baths1,796 sq. ft.15622 S 75th East Avenue, Bixby, OK 74008
MLS# 2535650Listed by: D.R. HORTON REALTY OF TX, LLC - New
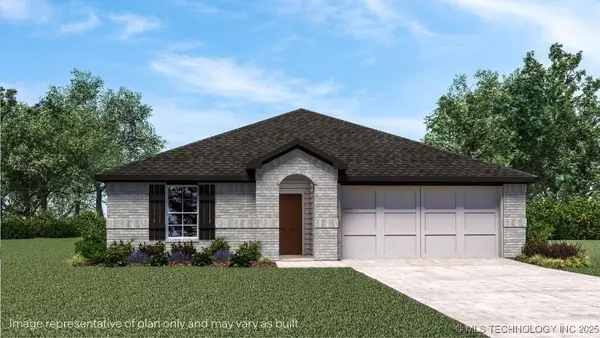 $319,190Active4 beds 2 baths1,831 sq. ft.
$319,190Active4 beds 2 baths1,831 sq. ft.7500 E 156th Place S, Bixby, OK 74008
MLS# 2535653Listed by: D.R. HORTON REALTY OF TX, LLC - New
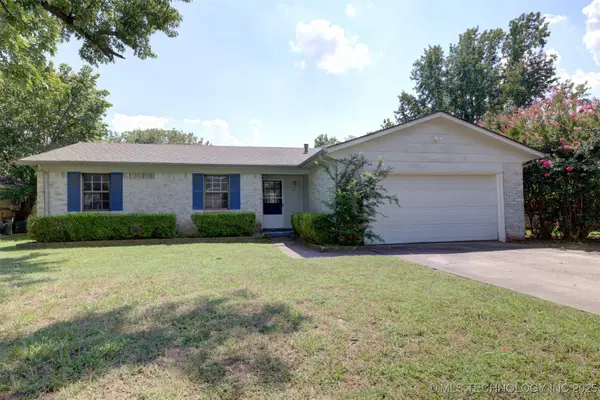 $193,977Active3 beds 2 baths1,112 sq. ft.
$193,977Active3 beds 2 baths1,112 sq. ft.32 W Rachel Street, Bixby, OK 74008
MLS# 2535310Listed by: KELLER WILLIAMS ADVANTAGE - New
 $679,900Active4 beds 4 baths3,575 sq. ft.
$679,900Active4 beds 4 baths3,575 sq. ft.5806 E 126th Street S, Bixby, OK 74008
MLS# 2531518Listed by: REAL BROKERS LLC - New
 $529,900Active3 beds 3 baths2,278 sq. ft.
$529,900Active3 beds 3 baths2,278 sq. ft.5814 E 126th Street S, Bixby, OK 74008
MLS# 2531521Listed by: REAL BROKERS LLC - New
 $579,900Active3 beds 3 baths2,670 sq. ft.
$579,900Active3 beds 3 baths2,670 sq. ft.5802 E 126th Street S, Bixby, OK 74008
MLS# 2531522Listed by: REAL BROKERS LLC - New
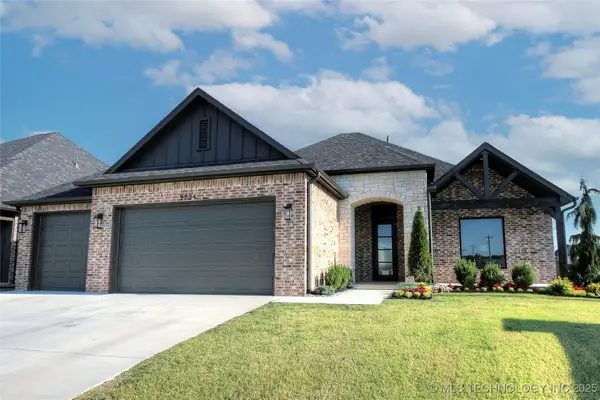 $679,900Active4 beds 4 baths3,580 sq. ft.
$679,900Active4 beds 4 baths3,580 sq. ft.5704 E 126th Street S, Bixby, OK 74008
MLS# 2531523Listed by: REAL BROKERS LLC - New
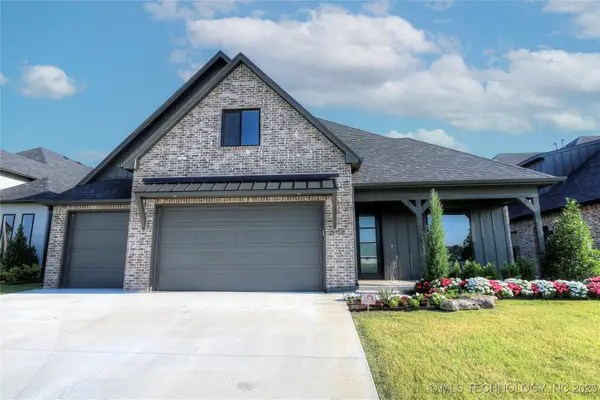 $679,900Active4 beds 4 baths3,580 sq. ft.
$679,900Active4 beds 4 baths3,580 sq. ft.5708 E 126th Street S, Bixby, OK 74008
MLS# 2531532Listed by: REAL BROKERS LLC
