7349 E 119th Place S, Bixby, OK 74008
Local realty services provided by:Better Homes and Gardens Real Estate Winans
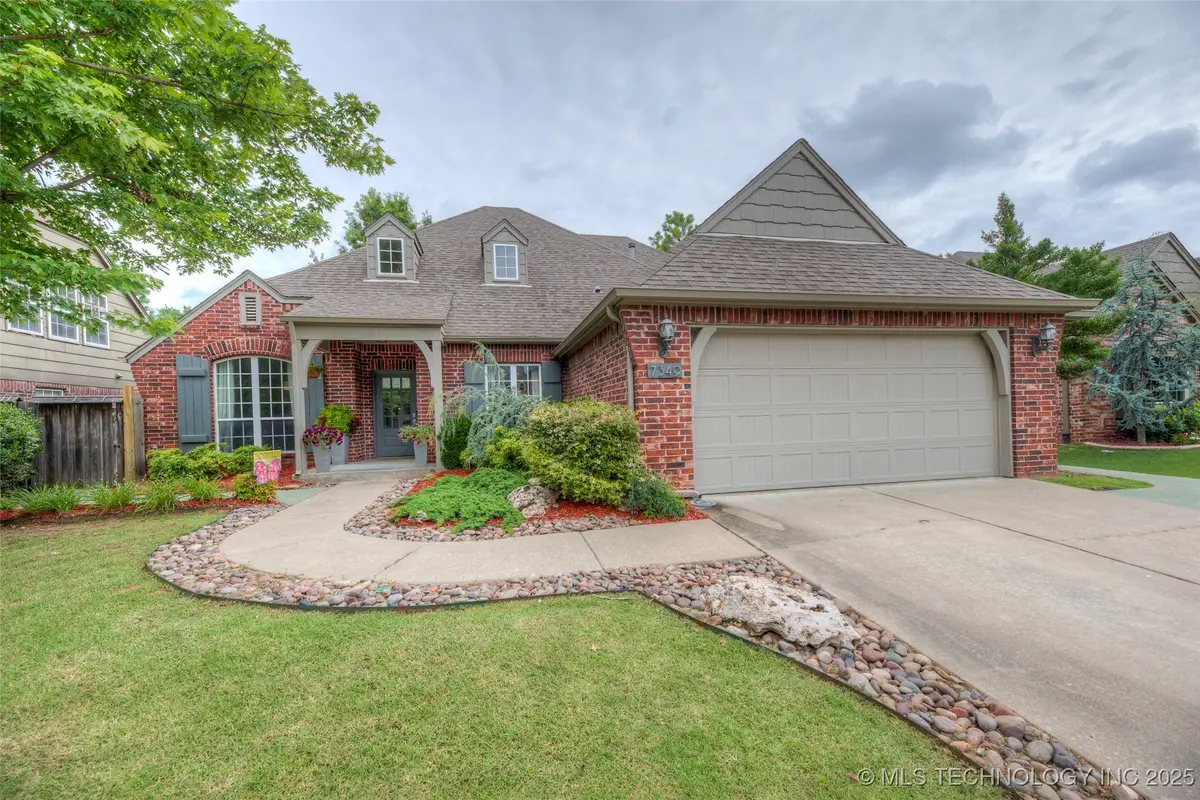
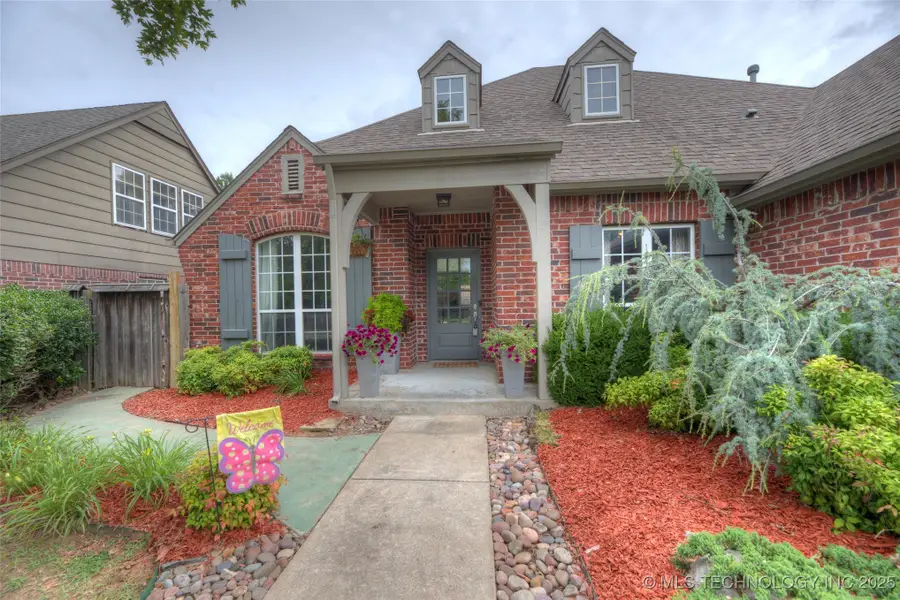
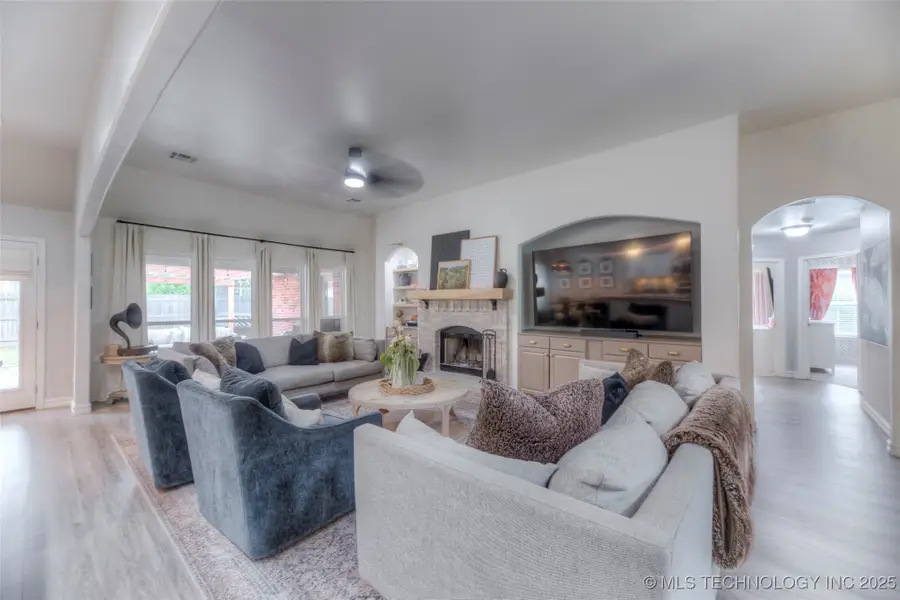
7349 E 119th Place S,Bixby, OK 74008
$380,000
- 3 Beds
- 2 Baths
- 2,690 sq. ft.
- Single family
- Pending
Listed by:angela barnett
Office:chinowth & cohen
MLS#:2528954
Source:OK_NORES
Price summary
- Price:$380,000
- Price per sq. ft.:$141.26
About this home
Highly sought after Fox Hollow home near 121st in Bixby! Step into a bright and inviting entry with brand new luxury vinyl plank flooring and fresh
interior/exterior paint. The main level offers a spacious, open layout with vaulted ceilings and a cozy living area featuring a real wood burning fireplace,
new custom built ins, and a handcrafted wood mantle. Beautiful granite, includes an island, gas range, Sub Zero fridge, and newer LG appliances,
Upgraded lighting throughout adds a modern touch. Primary suite has patio access, a jacuzzi tub, and large closet, Upstairs game room, custom Murphy
bed. Enjoy the Epoxy coated garage with built in shelving, smart garage opener, and large floored attic. Outdoor living includes a pergola, extended
walkways, professional landscaping, and privacy fencing. Located near top rated Bixby Schools, shopping, dining, and medical. This home is full of
thoughtful upgrades and Truly move in ready!
Contact an agent
Home facts
- Year built:2004
- Listing Id #:2528954
- Added:40 day(s) ago
- Updated:August 14, 2025 at 07:40 AM
Rooms and interior
- Bedrooms:3
- Total bathrooms:2
- Full bathrooms:2
- Living area:2,690 sq. ft.
Heating and cooling
- Cooling:Central Air
- Heating:Central, Gas
Structure and exterior
- Year built:2004
- Building area:2,690 sq. ft.
- Lot area:0.19 Acres
Schools
- High school:Bixby
- Elementary school:North
Finances and disclosures
- Price:$380,000
- Price per sq. ft.:$141.26
- Tax amount:$4,237 (2024)
New listings near 7349 E 119th Place S
- New
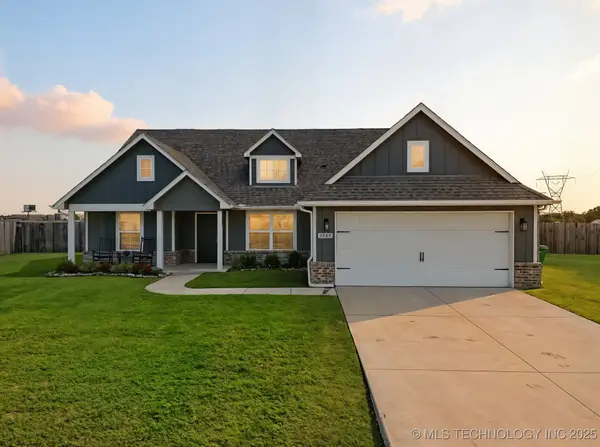 $370,000Active3 beds 2 baths1,758 sq. ft.
$370,000Active3 beds 2 baths1,758 sq. ft.3505 E 154th Street S, Bixby, OK 74008
MLS# 2535605Listed by: RE/MAX RESULTS - New
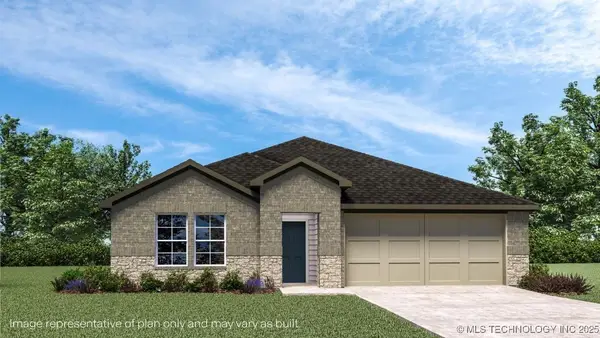 $307,890Active4 beds 2 baths1,796 sq. ft.
$307,890Active4 beds 2 baths1,796 sq. ft.7512 E 156th Place S, Bixby, OK 74008
MLS# 2535633Listed by: D.R. HORTON REALTY OF TX, LLC - New
 $303,890Active4 beds 2 baths1,796 sq. ft.
$303,890Active4 beds 2 baths1,796 sq. ft.15622 S 75th East Avenue, Bixby, OK 74008
MLS# 2535650Listed by: D.R. HORTON REALTY OF TX, LLC - New
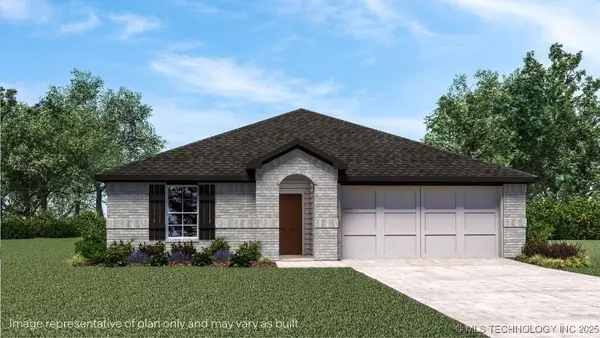 $319,190Active4 beds 2 baths1,831 sq. ft.
$319,190Active4 beds 2 baths1,831 sq. ft.7500 E 156th Place S, Bixby, OK 74008
MLS# 2535653Listed by: D.R. HORTON REALTY OF TX, LLC - New
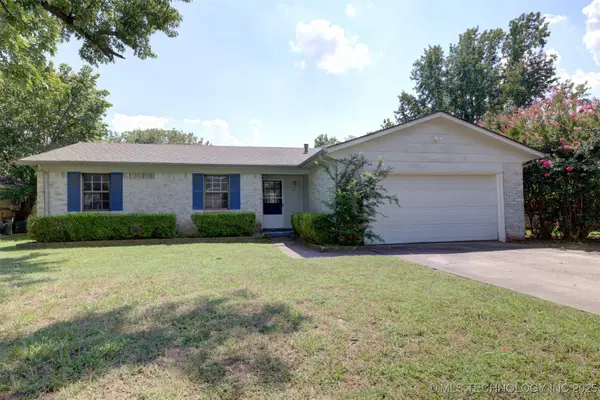 $193,977Active3 beds 2 baths1,112 sq. ft.
$193,977Active3 beds 2 baths1,112 sq. ft.32 W Rachel Street, Bixby, OK 74008
MLS# 2535310Listed by: KELLER WILLIAMS ADVANTAGE - New
 $679,900Active4 beds 4 baths3,575 sq. ft.
$679,900Active4 beds 4 baths3,575 sq. ft.5806 E 126th Street S, Bixby, OK 74008
MLS# 2531518Listed by: REAL BROKERS LLC - New
 $529,900Active3 beds 3 baths2,278 sq. ft.
$529,900Active3 beds 3 baths2,278 sq. ft.5814 E 126th Street S, Bixby, OK 74008
MLS# 2531521Listed by: REAL BROKERS LLC - New
 $579,900Active3 beds 3 baths2,670 sq. ft.
$579,900Active3 beds 3 baths2,670 sq. ft.5802 E 126th Street S, Bixby, OK 74008
MLS# 2531522Listed by: REAL BROKERS LLC - New
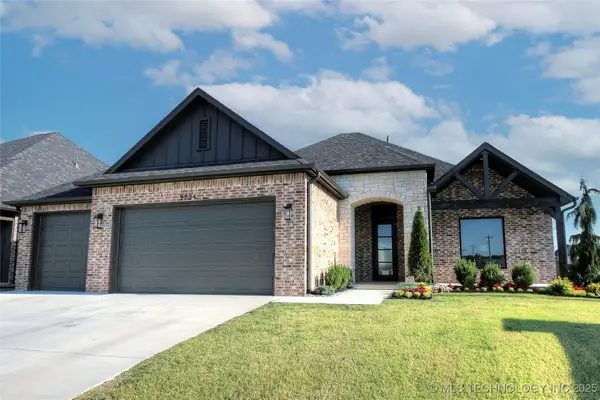 $679,900Active4 beds 4 baths3,580 sq. ft.
$679,900Active4 beds 4 baths3,580 sq. ft.5704 E 126th Street S, Bixby, OK 74008
MLS# 2531523Listed by: REAL BROKERS LLC - New
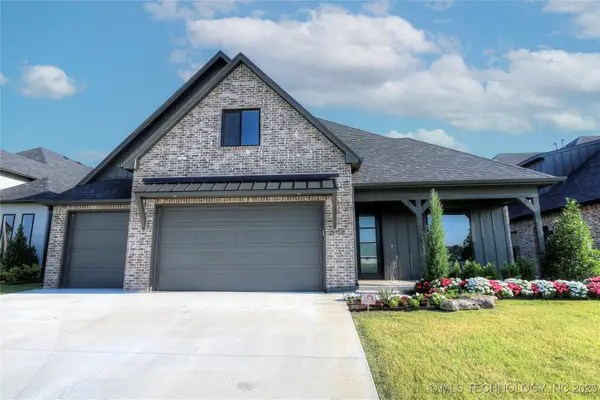 $679,900Active4 beds 4 baths3,580 sq. ft.
$679,900Active4 beds 4 baths3,580 sq. ft.5708 E 126th Street S, Bixby, OK 74008
MLS# 2531532Listed by: REAL BROKERS LLC
