8519 E 164th Street S, Bixby, OK 74008
Local realty services provided by:Better Homes and Gardens Real Estate Paramount
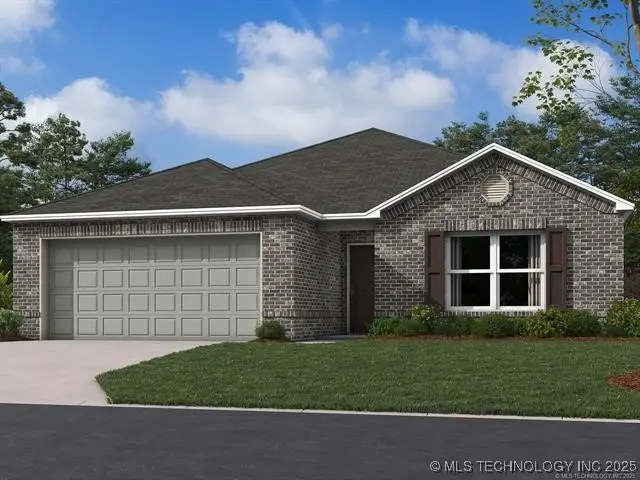
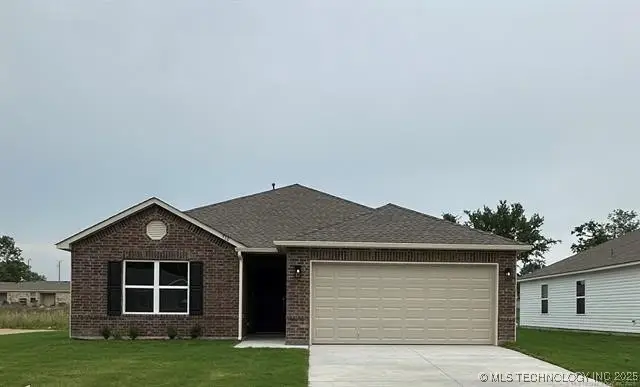

Listed by:moriah simmons
Office:ryon & associates, inc.
MLS#:2524945
Source:OK_NORES
Price summary
- Price:$262,600
- Price per sq. ft.:$181.6
About this home
NEW CONSTRUCTION! The Fenway Plan by Lennar Homes. Popular Floor Plan – Sells Fast! This smartly designed 3-bed, 2-bath home features an open entry with tall ceilings and a spacious living room. The kitchen includes an island, plenty of cabinet space, a pantry, and a cozy breakfast nook that leads to the covered patio—perfect for morning coffee or evening hangs. The primary suite offers a large walk-in closet and private bath. Laundry room connects the garage to the kitchen for everyday convenience. Two additional bedrooms and a full bath are located up front. Clean layout, modern features, and a design buyers love. Robinson Ranch is just minutes from the very charming downtown Bixby! Enjoy easy access to local favorites like Bentley Park and Washington Irving Park, perfect for outdoor fun. Located near Central Elementary and Bixby High School. Neighborhood amenities include a playground. HURRY HOME! Estimated completion: July
Contact an agent
Home facts
- Year built:2025
- Listing Id #:2524945
- Added:64 day(s) ago
- Updated:August 14, 2025 at 07:40 AM
Rooms and interior
- Bedrooms:3
- Total bathrooms:2
- Full bathrooms:2
- Living area:1,446 sq. ft.
Heating and cooling
- Cooling:Central Air
- Heating:Central, Gas
Structure and exterior
- Year built:2025
- Building area:1,446 sq. ft.
- Lot area:0.16 Acres
Schools
- High school:Bixby
- Elementary school:Central
Finances and disclosures
- Price:$262,600
- Price per sq. ft.:$181.6
- Tax amount:$445 (2025)
New listings near 8519 E 164th Street S
- New
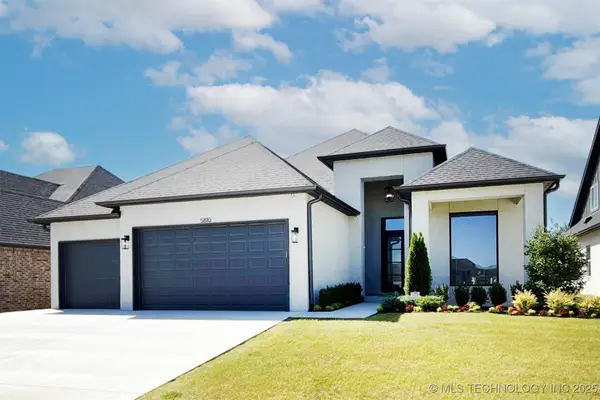 $589,900Active3 beds 3 baths2,670 sq. ft.
$589,900Active3 beds 3 baths2,670 sq. ft.5810 E 126th Street S, Bixby, OK 74008
MLS# 2531520Listed by: REAL BROKERS LLC - New
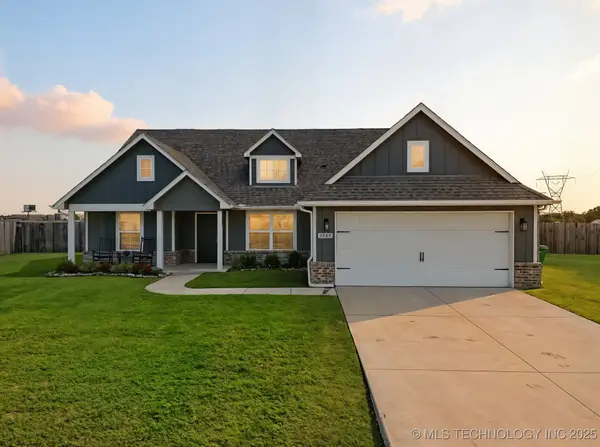 $370,000Active3 beds 2 baths1,758 sq. ft.
$370,000Active3 beds 2 baths1,758 sq. ft.3505 E 154th Street S, Bixby, OK 74008
MLS# 2535605Listed by: RE/MAX RESULTS - New
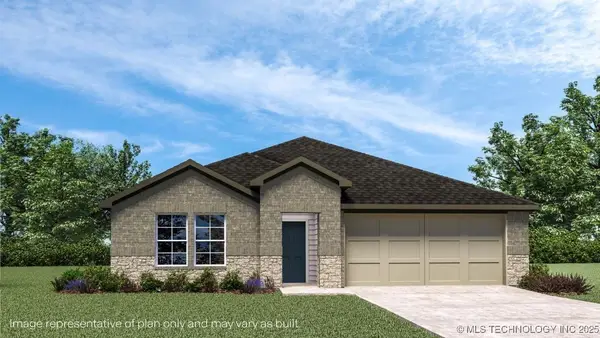 $307,890Active4 beds 2 baths1,796 sq. ft.
$307,890Active4 beds 2 baths1,796 sq. ft.7512 E 156th Place S, Bixby, OK 74008
MLS# 2535633Listed by: D.R. HORTON REALTY OF TX, LLC - New
 $303,890Active4 beds 2 baths1,796 sq. ft.
$303,890Active4 beds 2 baths1,796 sq. ft.15622 S 75th East Avenue, Bixby, OK 74008
MLS# 2535650Listed by: D.R. HORTON REALTY OF TX, LLC - New
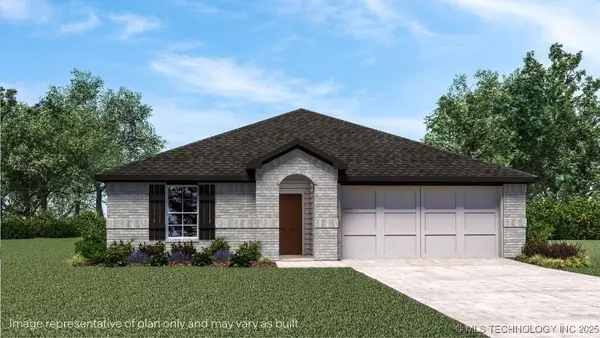 $319,190Active4 beds 2 baths1,831 sq. ft.
$319,190Active4 beds 2 baths1,831 sq. ft.7500 E 156th Place S, Bixby, OK 74008
MLS# 2535653Listed by: D.R. HORTON REALTY OF TX, LLC - New
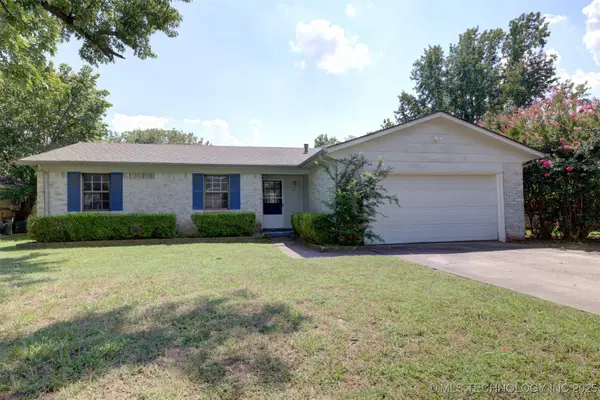 $193,977Active3 beds 2 baths1,112 sq. ft.
$193,977Active3 beds 2 baths1,112 sq. ft.32 W Rachel Street, Bixby, OK 74008
MLS# 2535310Listed by: KELLER WILLIAMS ADVANTAGE - New
 $679,900Active4 beds 4 baths3,575 sq. ft.
$679,900Active4 beds 4 baths3,575 sq. ft.5806 E 126th Street S, Bixby, OK 74008
MLS# 2531518Listed by: REAL BROKERS LLC - New
 $529,900Active3 beds 3 baths2,278 sq. ft.
$529,900Active3 beds 3 baths2,278 sq. ft.5814 E 126th Street S, Bixby, OK 74008
MLS# 2531521Listed by: REAL BROKERS LLC - New
 $579,900Active3 beds 3 baths2,670 sq. ft.
$579,900Active3 beds 3 baths2,670 sq. ft.5802 E 126th Street S, Bixby, OK 74008
MLS# 2531522Listed by: REAL BROKERS LLC - New
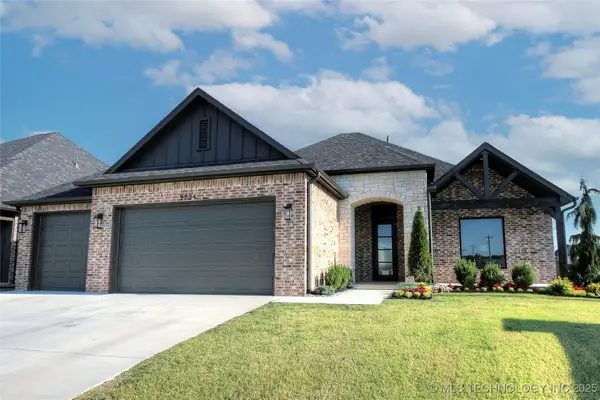 $679,900Active4 beds 4 baths3,580 sq. ft.
$679,900Active4 beds 4 baths3,580 sq. ft.5704 E 126th Street S, Bixby, OK 74008
MLS# 2531523Listed by: REAL BROKERS LLC
