1982 Twin Spire Trail, Blanchard, OK 73010
Local realty services provided by:Better Homes and Gardens Real Estate Paramount
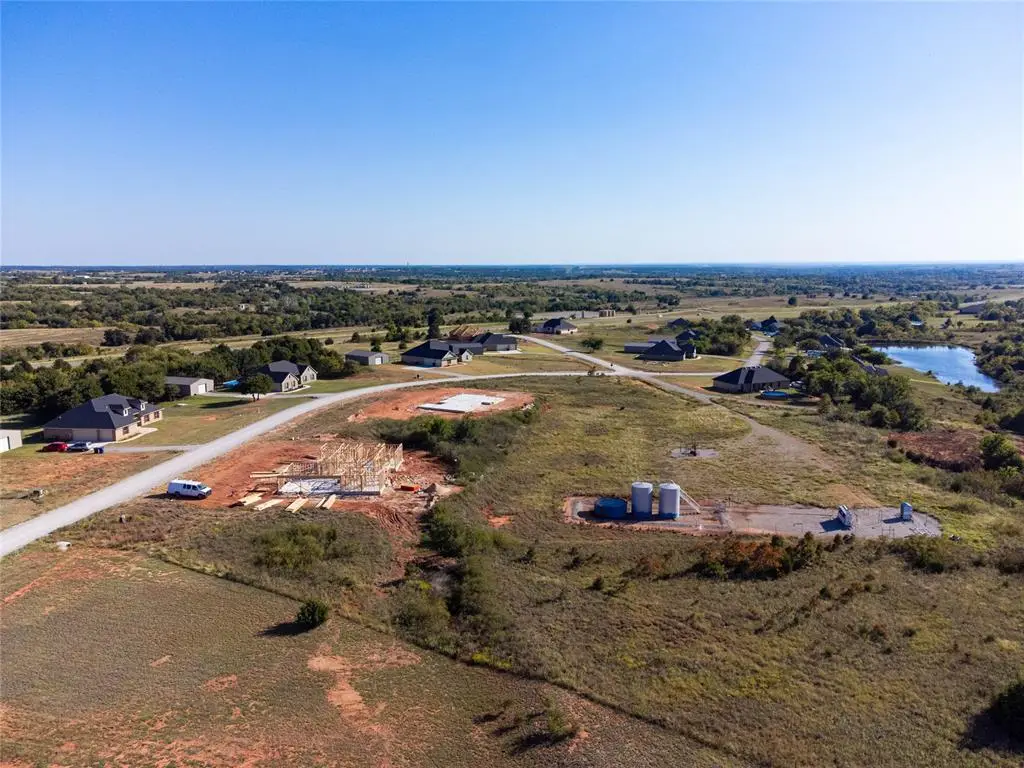
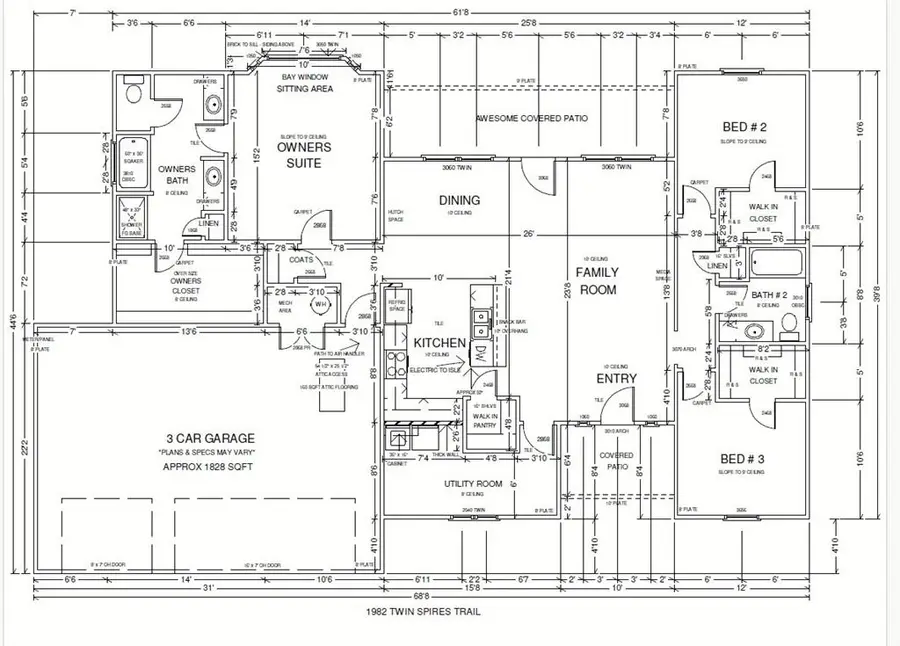
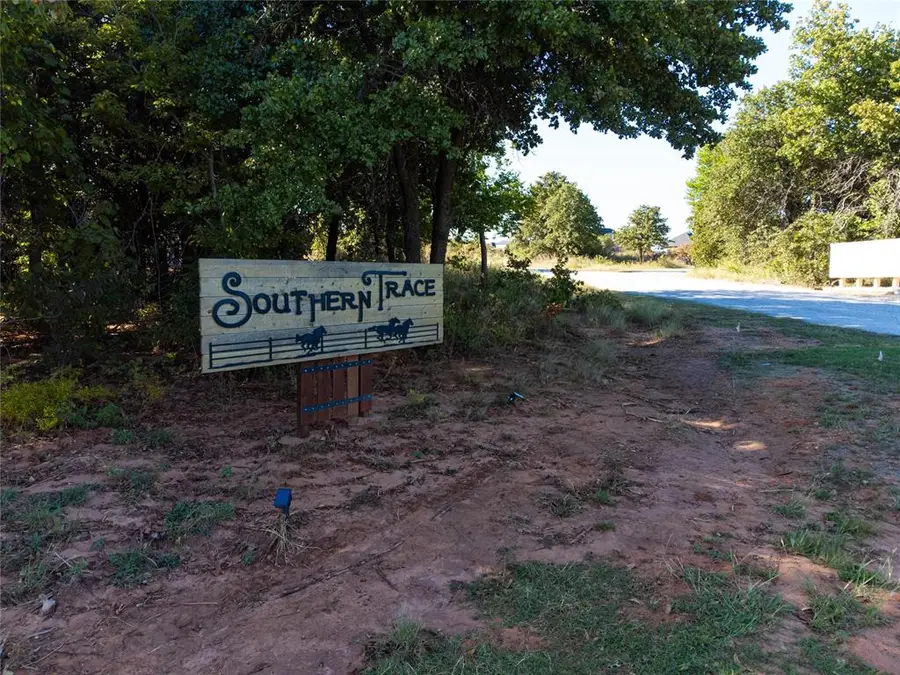
Listed by:tamela mcswain
Office:coldwell banker select
MLS#:1177428
Source:OK_OKC
1982 Twin Spire Trail,Blanchard, OK 73010
$369,900
- 3 Beds
- 2 Baths
- 1,828 sq. ft.
- Single family
- Pending
Price summary
- Price:$369,900
- Price per sq. ft.:$202.35
About this home
Stunning new construction on 1.5 acres, includes pond views and a 30x40x10 shop with concrete floor! This spacious 3 bedroom home features tall ceilings, modern finishes and storage at every turn. The entire back wall of the home boasts large windows offering panoramic views of the backyard and pond. Enjoy the modern design and durability of wood look tile throughout all main living areas. The functionality of the kitchen is elevated with an island and breakfast bar, wrap around quartz counter tops, stainless steal appliances and large walk in pantry. The primary suite is nestled at the back of the home and includes a bay window for additional space or seating. The en-suite bathroom offers individual vanities, soaker tub, private toilet, linen storage and large walk in closet. Across the home, the two guest rooms each offer large walk in closets. The extra large laundry room is perfect for a second refrigerator or deep freeze. The builder is offering a $5,000 credit towards closing costs or upgrades of your choice.
Contact an agent
Home facts
- Year built:2025
- Listing Id #:1177428
- Added:49 day(s) ago
- Updated:August 08, 2025 at 07:27 AM
Rooms and interior
- Bedrooms:3
- Total bathrooms:2
- Full bathrooms:2
- Living area:1,828 sq. ft.
Heating and cooling
- Cooling:Central Electric
- Heating:Heat Pump
Structure and exterior
- Roof:Composition
- Year built:2025
- Building area:1,828 sq. ft.
- Lot area:1.51 Acres
Schools
- High school:N/A
- Middle school:N/A
- Elementary school:Middleberg Public School
Utilities
- Water:Private Well Available
Finances and disclosures
- Price:$369,900
- Price per sq. ft.:$202.35
New listings near 1982 Twin Spire Trail
- New
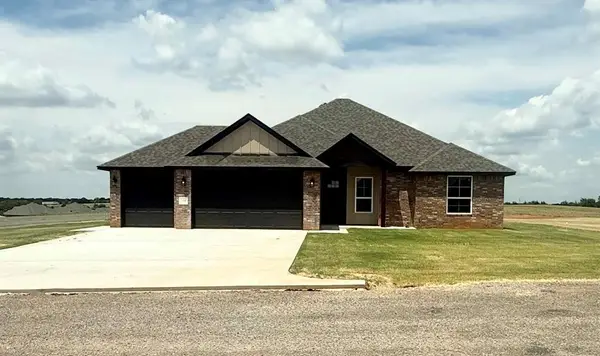 $334,000Active4 beds 2 baths1,796 sq. ft.
$334,000Active4 beds 2 baths1,796 sq. ft.2086 Cash Court, Blanchard, OK 73010
MLS# 1185247Listed by: MK PARTNERS INC - New
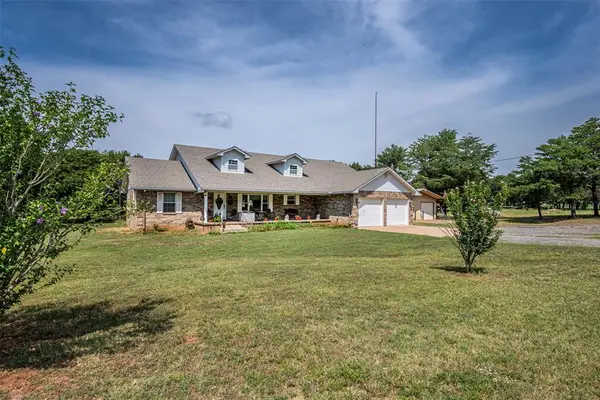 $450,000Active3 beds 3 baths3,003 sq. ft.
$450,000Active3 beds 3 baths3,003 sq. ft.21229 Tamarack Road, Blanchard, OK 73010
MLS# 1185337Listed by: PARTNERS REAL ESTATE LLC - New
 $72,000Active2.5 Acres
$72,000Active2.5 Acres297th Street, Blanchard, OK 73010
MLS# 1185617Listed by: METRO CONNECT REAL ESTATE - New
 $1,250,000Active4 beds 4 baths4,411 sq. ft.
$1,250,000Active4 beds 4 baths4,411 sq. ft.2302 Clubhouse Drive, Blanchard, OK 73010
MLS# 1185411Listed by: SHIELDS REAL ESTATE INC - New
 $499,000Active4 beds 3 baths2,350 sq. ft.
$499,000Active4 beds 3 baths2,350 sq. ft.981 County Street 2984, Blanchard, OK 73010
MLS# 1184314Listed by: COPPER CREEK REAL ESTATE 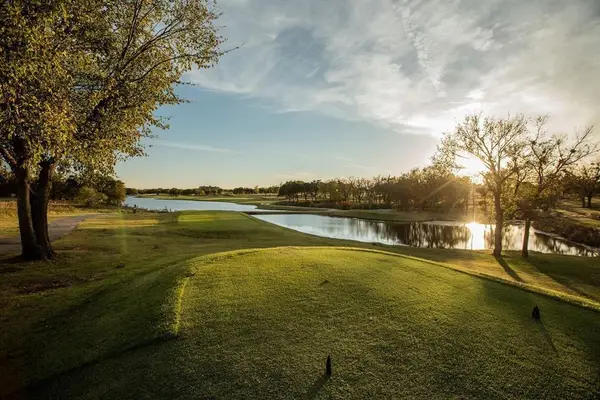 $155,000Pending1 Acres
$155,000Pending1 AcresWinter Creek Boulevard, Blanchard, OK 73010
MLS# 1185384Listed by: PLATINUM PEAK REALTY INC.- New
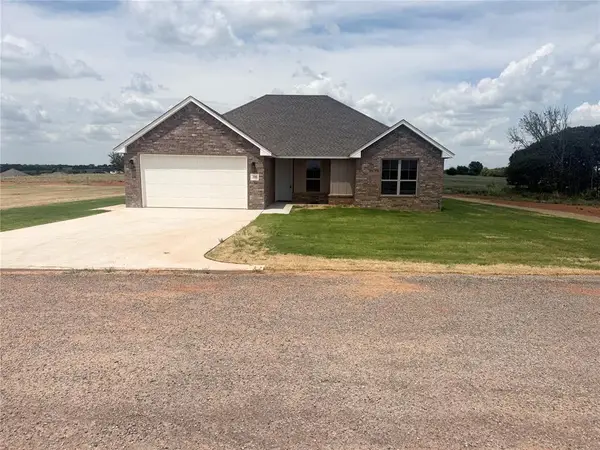 $285,000Active3 beds 2 baths1,543 sq. ft.
$285,000Active3 beds 2 baths1,543 sq. ft.2090 Cash Court, Blanchard, OK 73010
MLS# 1185261Listed by: MK PARTNERS INC - New
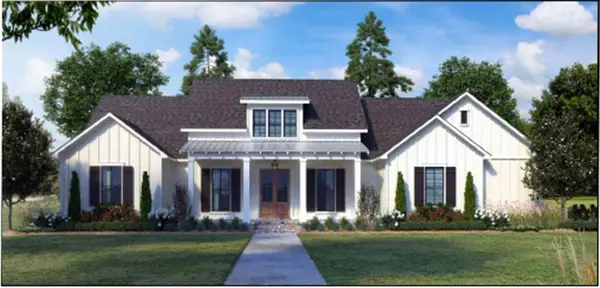 $419,900Active4 beds 3 baths2,234 sq. ft.
$419,900Active4 beds 3 baths2,234 sq. ft.1180 Wolf Creek Drive, Blanchard, OK 73010
MLS# 1185195Listed by: COPPER CREEK REAL ESTATE - New
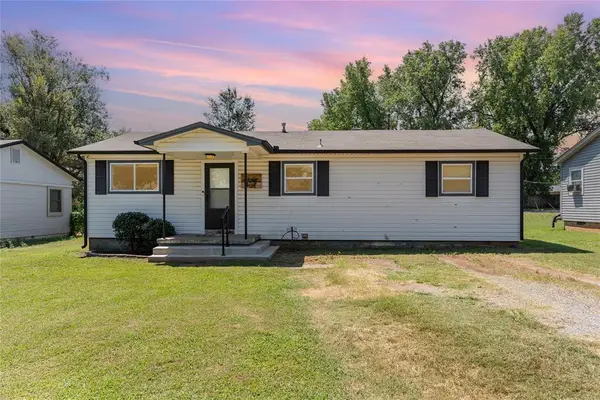 $145,000Active1 beds 1 baths1,056 sq. ft.
$145,000Active1 beds 1 baths1,056 sq. ft.418 E Broadway Street, Blanchard, OK 73010
MLS# 1185188Listed by: METRO BROKERS-KEITH HOME TEAM - New
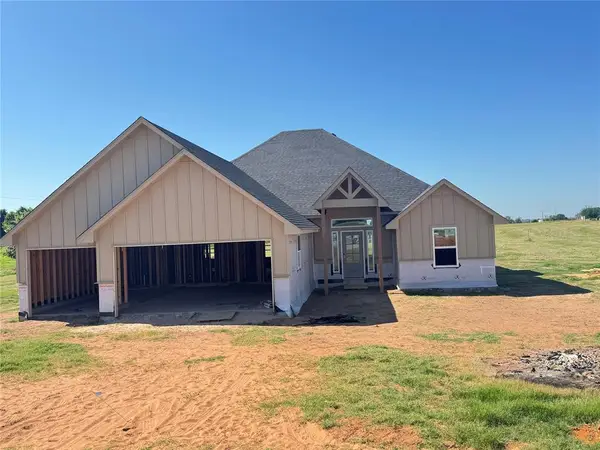 $372,400Active3 beds 2 baths1,960 sq. ft.
$372,400Active3 beds 2 baths1,960 sq. ft.2449 Sierra Circle, Blanchard, OK 73010
MLS# 1185151Listed by: GAME CHANGER REAL ESTATE
