2298 County Road 1311, Blanchard, OK 73010
Local realty services provided by:Better Homes and Gardens Real Estate The Platinum Collective
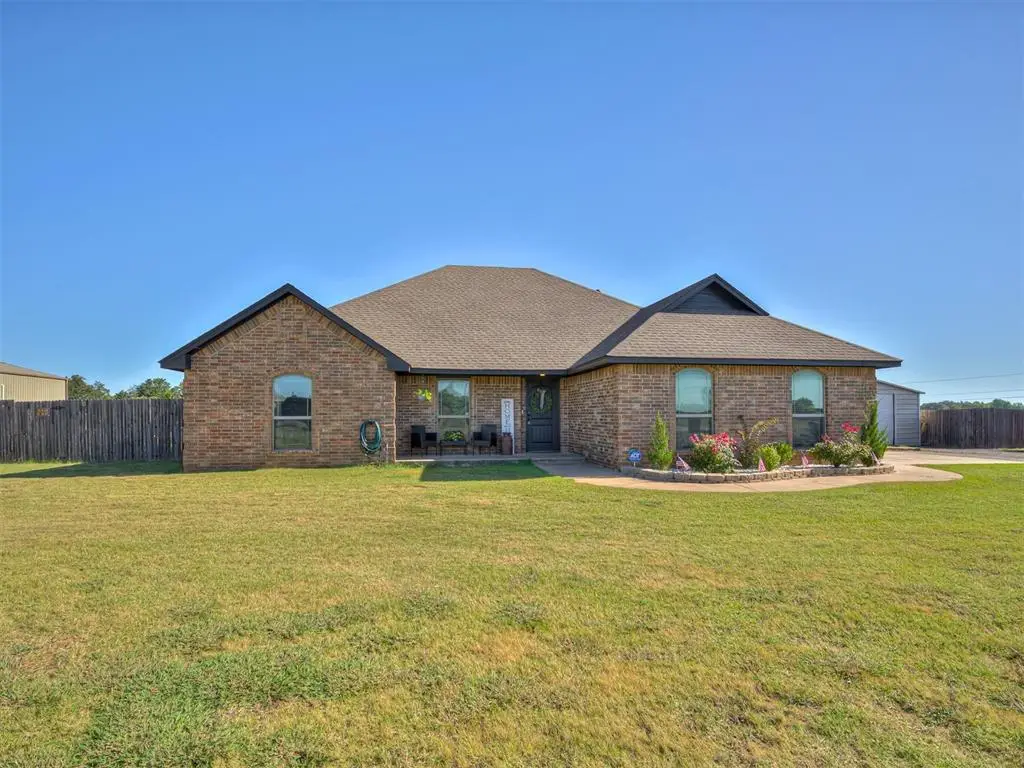

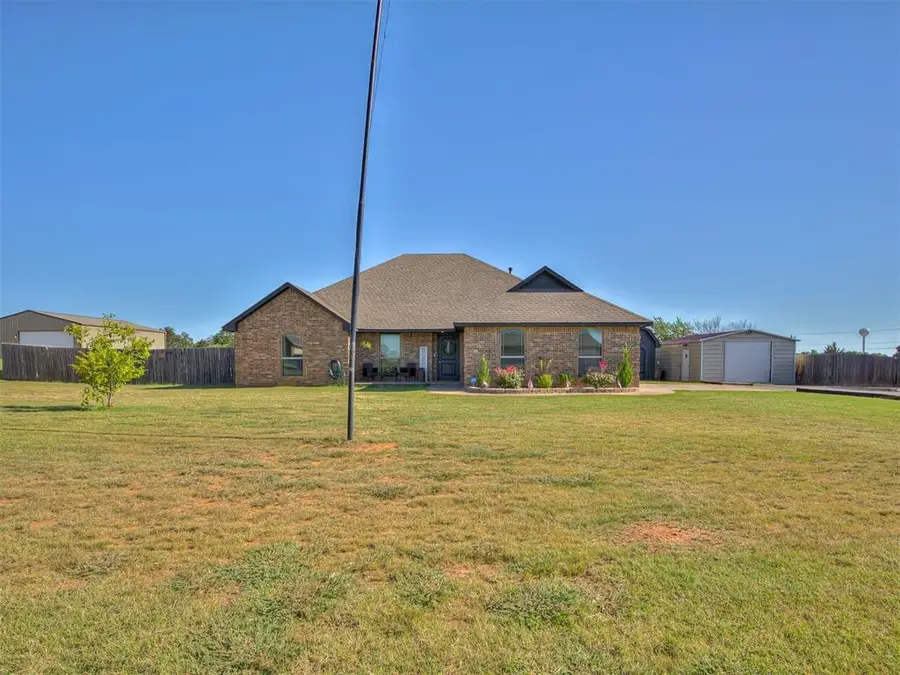
Listed by:rhonda russell
Office:real broker llc.
MLS#:1160312
Source:OK_OKC
2298 County Road 1311,Blanchard, OK 73010
$355,000
- 4 Beds
- 2 Baths
- 1,873 sq. ft.
- Single family
- Pending
Price summary
- Price:$355,000
- Price per sq. ft.:$189.54
About this home
If you are looking for acreage with no HOA in Blanchard….THIS IS IT!!! Welcome to this stunning 4-bedroom, 2-bathroom home that is a perfect blend of modern elegance and comfortable living. Sitting on approximately 1.27 acres, this property also features a 12x16 shop and an 18x25 steel storage building. Both have electricity and concrete floors, offering endless possibilities. As you step inside, you’ll be greeted by an abundance of natural light that fills the spacious open floor plan, enhancing the high ceilings and creating a warm and inviting atmosphere. The heart of the home is the beautifully designed kitchen, featuring exquisite granite countertops, a pantry, ample cabinetry and a layout that seamlessly flows into the dining and living areas. Retreat to the generously sized bedrooms, each thoughtfully designed to maximize comfort and privacy. The spacious primary suite boasts a luxurious en suite with a double vanity, soaking tub, and a walk-in shower. Step outside to enjoy your own slice of paradise on a corner lot, featuring a fenced backyard that’s perfect for pets, play, or gardening. The covered patio provides a delightful outdoor space for summer barbecues or cozy evenings under the stars. For added peace of mind, it includes an outdoor storm shelter. Recent updates include: roof, exterior and interior paint, carpet in bedrooms, dishwasher, and many more. The location is prime- given you have the country feel but just minutes from town and major highways making commuting a breeze. Schedule your showing today! Don’t miss the opportunity to make this stunning home yours!
Contact an agent
Home facts
- Year built:2010
- Listing Id #:1160312
- Added:141 day(s) ago
- Updated:August 08, 2025 at 07:27 AM
Rooms and interior
- Bedrooms:4
- Total bathrooms:2
- Full bathrooms:2
- Living area:1,873 sq. ft.
Heating and cooling
- Cooling:Central Electric
- Heating:Central Gas
Structure and exterior
- Roof:Composition
- Year built:2010
- Building area:1,873 sq. ft.
- Lot area:1.27 Acres
Schools
- High school:N/A
- Middle school:N/A
- Elementary school:Middleberg Public School
Utilities
- Water:Private Well Available, Public
- Sewer:Septic Tank
Finances and disclosures
- Price:$355,000
- Price per sq. ft.:$189.54
New listings near 2298 County Road 1311
- New
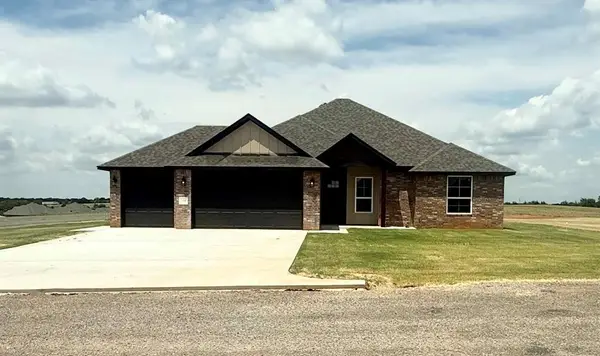 $334,000Active4 beds 2 baths1,796 sq. ft.
$334,000Active4 beds 2 baths1,796 sq. ft.2086 Cash Court, Blanchard, OK 73010
MLS# 1185247Listed by: MK PARTNERS INC - New
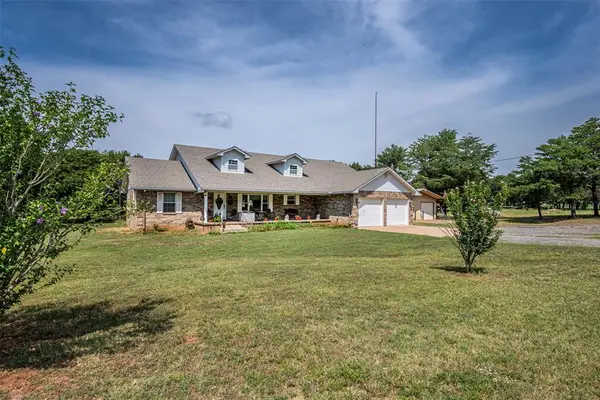 $450,000Active3 beds 3 baths3,003 sq. ft.
$450,000Active3 beds 3 baths3,003 sq. ft.21229 Tamarack Road, Blanchard, OK 73010
MLS# 1185337Listed by: PARTNERS REAL ESTATE LLC - New
 $72,000Active2.5 Acres
$72,000Active2.5 Acres297th Street, Blanchard, OK 73010
MLS# 1185617Listed by: METRO CONNECT REAL ESTATE - New
 $1,250,000Active4 beds 4 baths4,411 sq. ft.
$1,250,000Active4 beds 4 baths4,411 sq. ft.2302 Clubhouse Drive, Blanchard, OK 73010
MLS# 1185411Listed by: SHIELDS REAL ESTATE INC - New
 $499,000Active4 beds 3 baths2,350 sq. ft.
$499,000Active4 beds 3 baths2,350 sq. ft.981 County Street 2984, Blanchard, OK 73010
MLS# 1184314Listed by: COPPER CREEK REAL ESTATE 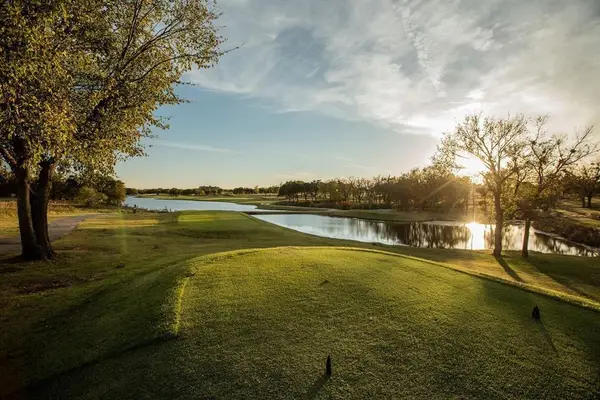 $155,000Pending1 Acres
$155,000Pending1 AcresWinter Creek Boulevard, Blanchard, OK 73010
MLS# 1185384Listed by: PLATINUM PEAK REALTY INC.- New
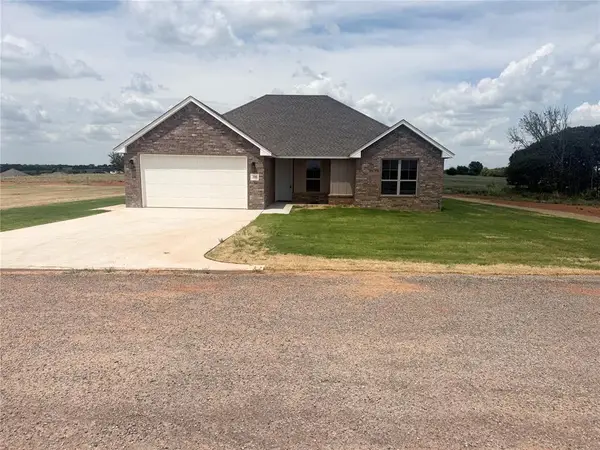 $285,000Active3 beds 2 baths1,543 sq. ft.
$285,000Active3 beds 2 baths1,543 sq. ft.2090 Cash Court, Blanchard, OK 73010
MLS# 1185261Listed by: MK PARTNERS INC - New
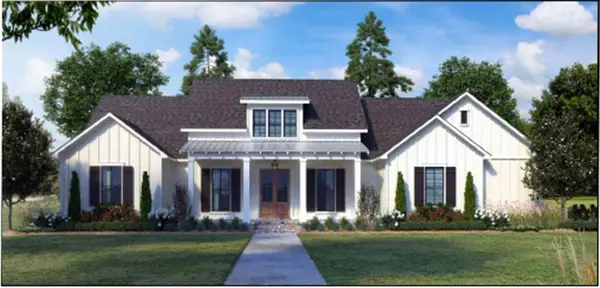 $419,900Active4 beds 3 baths2,234 sq. ft.
$419,900Active4 beds 3 baths2,234 sq. ft.1180 Wolf Creek Drive, Blanchard, OK 73010
MLS# 1185195Listed by: COPPER CREEK REAL ESTATE 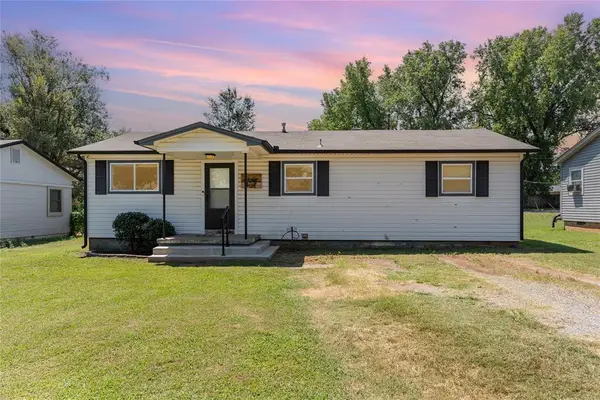 $145,000Pending1 beds 1 baths1,056 sq. ft.
$145,000Pending1 beds 1 baths1,056 sq. ft.418 E Broadway Street, Blanchard, OK 73010
MLS# 1185188Listed by: METRO BROKERS-KEITH HOME TEAM- New
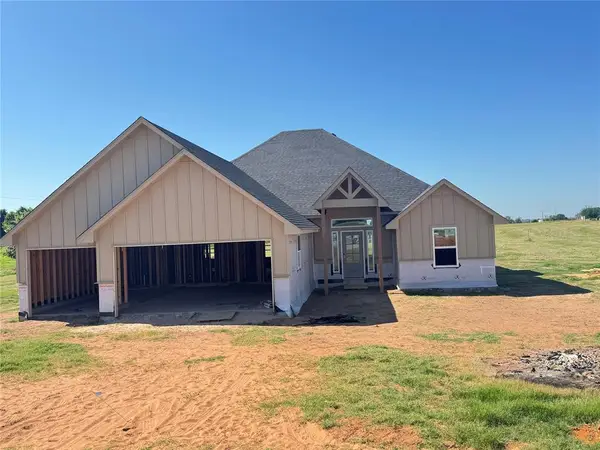 $372,400Active3 beds 2 baths1,960 sq. ft.
$372,400Active3 beds 2 baths1,960 sq. ft.2449 Sierra Circle, Blanchard, OK 73010
MLS# 1185151Listed by: GAME CHANGER REAL ESTATE
