17400 Pantera Avenue, Choctaw, OK 73020
Local realty services provided by:Better Homes and Gardens Real Estate The Platinum Collective
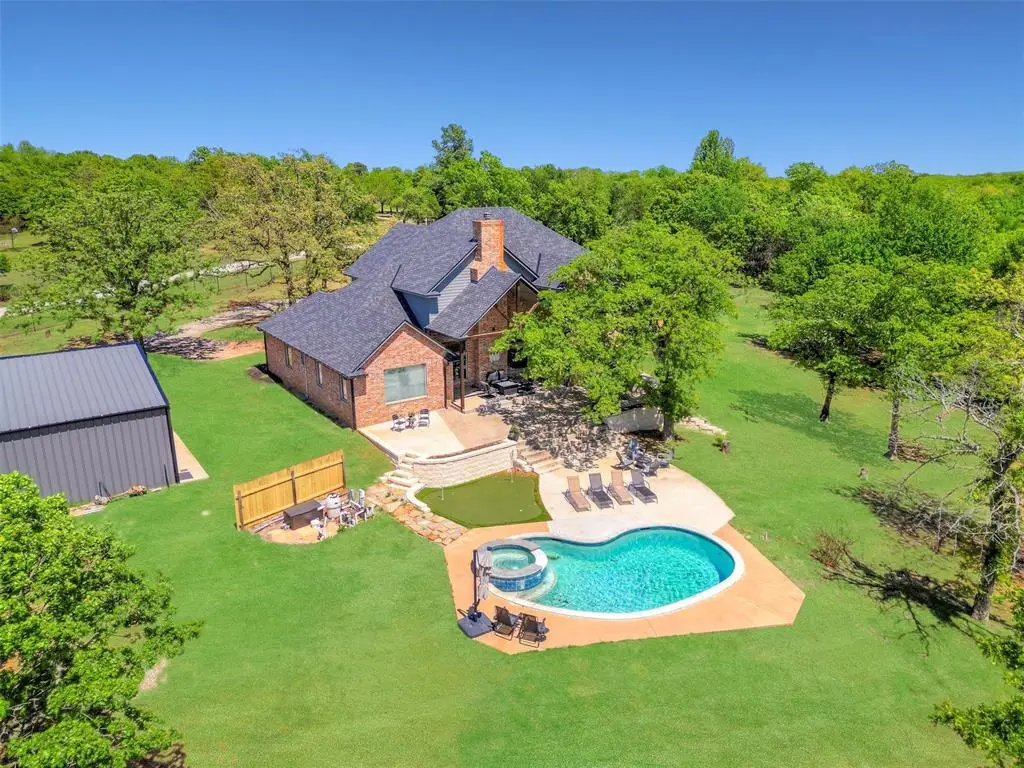
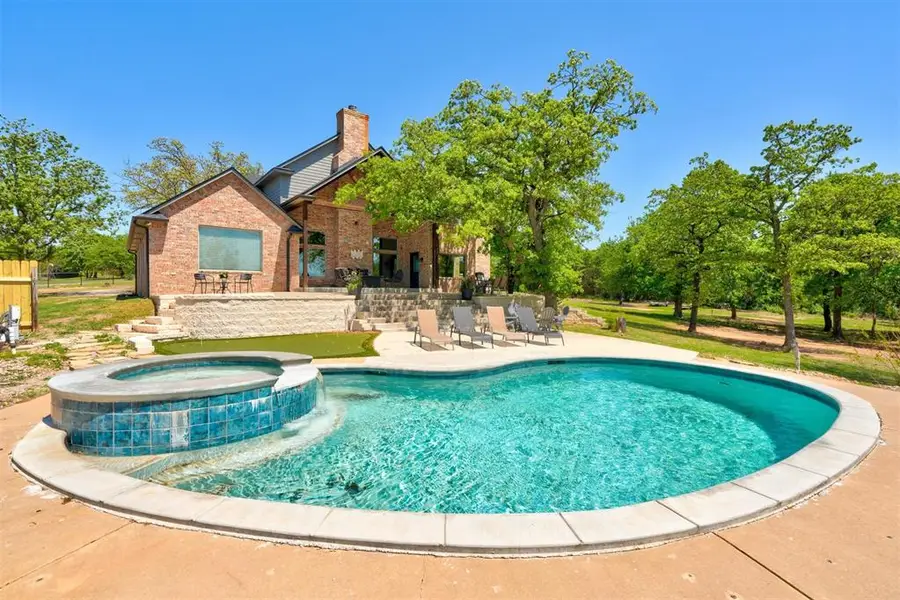
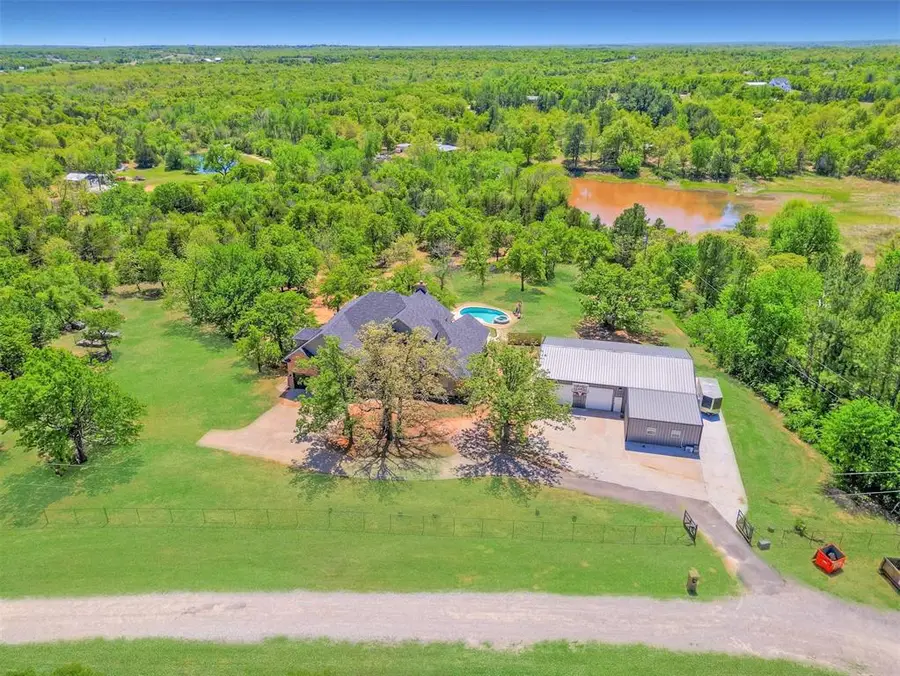
Listed by:jilian r gardner
Office:era courtyard real estate
MLS#:1186342
Source:OK_OKC
17400 Pantera Avenue,Choctaw, OK 73020
$850,000
- 4 Beds
- 4 Baths
- 3,976 sq. ft.
- Single family
- Active
Price summary
- Price:$850,000
- Price per sq. ft.:$213.78
About this home
Escape from city life and settle into 5.05 peaceful acres minutes from I40 and the Kickapoo Turnpike! Just beyond the gate of this private secluded property is an abundance of trees and a long concrete drive that leads you directly to the expansive 60x40x12 shop with 2 tall roll up doors and a separate 20x25 private office. Continue to the home & be truly impressed by the striking red brick, soft neutral siding and black double doors that lead you into the home. Enter to a foyer with a staircase that wraps around the wall to the 2nd floor. Adjacent to the foyer is a study/office with double barn doors creating a private work space. The spacious great room has a vaulted ceiling and brick hearth that stretches from floor to ceiling making it the focal point in the room. Large windows on each side allow light to pour in. The open-concept kitchen is both functional and beautiful, with crisp white shaker cabinetry, gray quartz countertops, and a generous island perfect for gatherings. High-end stainless steel appliances include double ovens, a built-in cooktop, microwave, dishwasher, and an ice maker. Tucked under the staircase is a spacious walk-in pantry, providing ample storage. The expansive primary suite is a true sanctuary, boasting a vaulted ceiling, double barn doors, and a spa-inspired ensuite. Unwind in the soaking tub or enjoy the glass-enclosed shower, dual vanities, and a custom walk-in closet with extensive built-ins. Downstairs is a utility room and a 1/2 bath for guests. Upstairs are 3 additional oversized bedrooms with walk-in closets and 2 additional bathrooms featuring double sinks, showers with decorative tiles and plenty of cabinets. Step outside to your personal paradise—an entertainer's dream with an expansive patio, covered dining area, sparkling pool, and a putting green for added fun. This park-like setting is the ultimate in luxury and leisure.
Contact an agent
Home facts
- Year built:1984
- Listing Id #:1186342
- Added:1 day(s) ago
- Updated:August 21, 2025 at 04:05 AM
Rooms and interior
- Bedrooms:4
- Total bathrooms:4
- Full bathrooms:3
- Half bathrooms:1
- Living area:3,976 sq. ft.
Heating and cooling
- Cooling:Central Electric
- Heating:Central Electric
Structure and exterior
- Roof:Composition
- Year built:1984
- Building area:3,976 sq. ft.
- Lot area:5.05 Acres
Schools
- High school:Mcloud HS
- Middle school:Mcloud JHS
- Elementary school:Mcloud ES
Utilities
- Water:Private Well Available
- Sewer:Septic Tank
Finances and disclosures
- Price:$850,000
- Price per sq. ft.:$213.78
New listings near 17400 Pantera Avenue
- New
 $499,500Active3.92 Acres
$499,500Active3.92 Acres0 N Choctaw Rd. Road, Choctaw, OK 73020
MLS# 1186376Listed by: PRESTIGE REAL ESTATE SERVICES - New
 $100,000Active3 beds 2 baths1,056 sq. ft.
$100,000Active3 beds 2 baths1,056 sq. ft.6301 S Triple X Road, Choctaw, OK 73020
MLS# 1186301Listed by: PIONEER REALTY - New
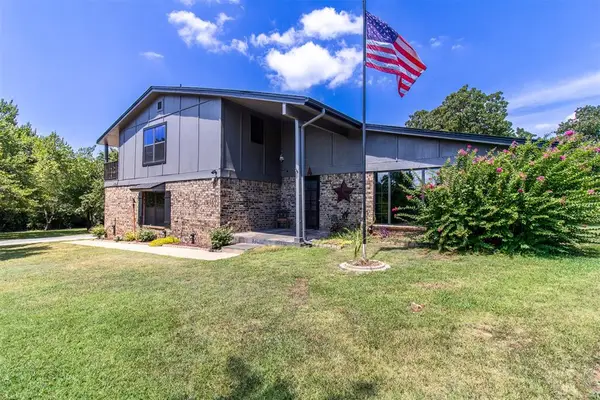 $450,000Active4 beds 3 baths2,507 sq. ft.
$450,000Active4 beds 3 baths2,507 sq. ft.15819 SE 15th Street, Choctaw, OK 73020
MLS# 1186249Listed by: LEGACY OAK REALTY - New
 $37,000Active0.36 Acres
$37,000Active0.36 AcresNE 33rd Street, Choctaw, OK 73020
MLS# 1186207Listed by: EVOLVE REALTY AND ASSOCIATES  $419,000Pending3 beds 3 baths2,055 sq. ft.
$419,000Pending3 beds 3 baths2,055 sq. ft.9800 Justin Court, Choctaw, OK 73020
MLS# 1185998Listed by: CHAMBERLAIN REALTY LLC- New
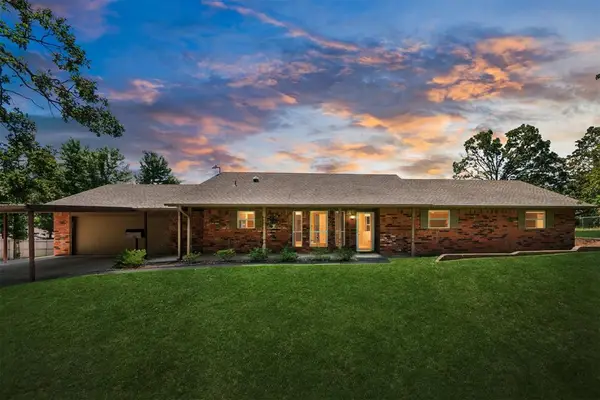 $339,000Active3 beds 2 baths1,872 sq. ft.
$339,000Active3 beds 2 baths1,872 sq. ft.17898 Tall Oak Road, Choctaw, OK 73020
MLS# 1185700Listed by: ARISTON REALTY LLC 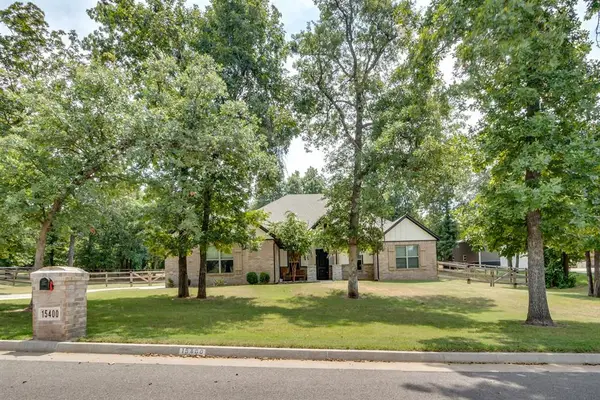 $455,000Pending4 beds 3 baths2,470 sq. ft.
$455,000Pending4 beds 3 baths2,470 sq. ft.15400 SE 49th Street, Choctaw, OK 73020
MLS# 1185580Listed by: ARRIVED OKC- Open Sun, 2 to 4pmNew
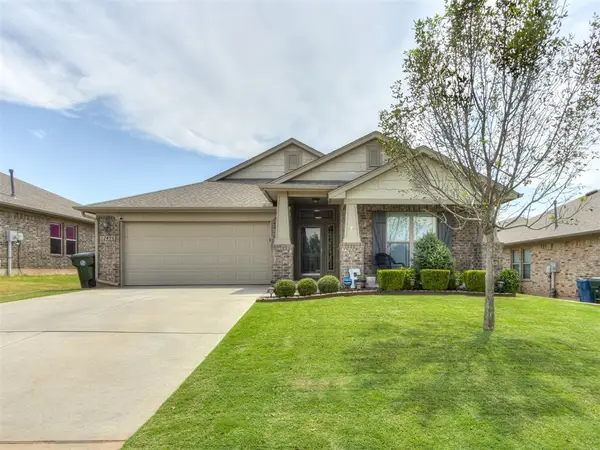 $299,900Active4 beds 2 baths1,821 sq. ft.
$299,900Active4 beds 2 baths1,821 sq. ft.12496 Lakota Drive, Choctaw, OK 73020
MLS# 1185474Listed by: CENTURY 21 JUDGE FITE COMPANY - New
 $195,000Active3 beds 2 baths1,175 sq. ft.
$195,000Active3 beds 2 baths1,175 sq. ft.1421 N Indian Meridian, Choctaw, OK 73020
MLS# 1185217Listed by: PR AGENCY, LLC
