17800 Piper Glen Drive, Choctaw, OK 73020
Local realty services provided by:Better Homes and Gardens Real Estate The Platinum Collective
Listed by:debbie garoutte
Office:century 21 judge fite company
MLS#:1190159
Source:OK_OKC
Price summary
- Price:$495,000
- Price per sq. ft.:$204.55
About this home
Nestled at the end of a peaceful cul-de-sac, 1 acre lot. This exquisite "New Home" will dazzle you from the moment you arrive, with charming Craftsman style exterior and a serene pond view from the back patio invite relaxation. the perfect work from home atmosphere. Step inside to discover an open concept layout featuring a grand kitchen with custom cabinetry, dual pantries (one is a walk-in), a spacious butcher-block island and granite counter tops. Pull out spice racks on both sides above stove. Powder room just off of kitchen. Large living area with a cozy gas log fireplace and a view out the patio doors that's so peaceful, you'll think you're in the country. The main living areas have wood look ceramic tile with carpeted bedrooms. Primary suite is complete with luxurious bath, soaker tub, separate shower, walk-in closet with built-in chests that connects to the laundry room. There's a dedicated office and a 3-car garage. Choctaw Schools.
Contact an agent
Home facts
- Year built:2025
- Listing ID #:1190159
- Added:45 day(s) ago
- Updated:October 26, 2025 at 07:30 AM
Rooms and interior
- Bedrooms:3
- Total bathrooms:3
- Full bathrooms:2
- Half bathrooms:1
- Living area:2,420 sq. ft.
Heating and cooling
- Cooling:Central Electric
- Heating:Central Gas
Structure and exterior
- Roof:Architecural Shingle
- Year built:2025
- Building area:2,420 sq. ft.
- Lot area:1 Acres
Schools
- High school:Choctaw HS
- Middle school:Choctaw MS
- Elementary school:Indian Meridian ES,James Griffith Intermediate ES
Finances and disclosures
- Price:$495,000
- Price per sq. ft.:$204.55
New listings near 17800 Piper Glen Drive
- Open Sun, 2 to 4pmNew
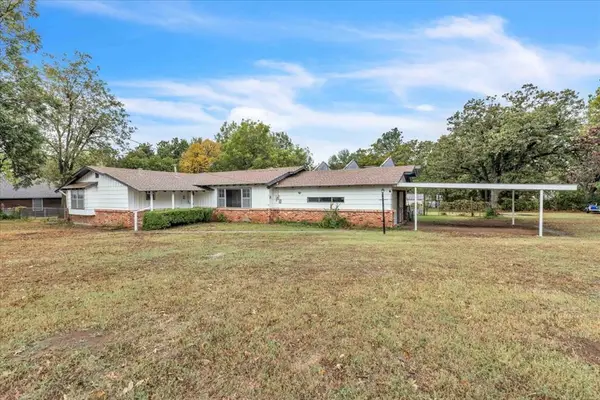 $247,900Active3 beds 2 baths1,489 sq. ft.
$247,900Active3 beds 2 baths1,489 sq. ft.3575 Katherine Street, Choctaw, OK 73020
MLS# 1197804Listed by: BRIX REALTY - New
 $289,999Active3 beds 2 baths1,785 sq. ft.
$289,999Active3 beds 2 baths1,785 sq. ft.3659 Roundhouse Drive, Choctaw, OK 73020
MLS# 1197729Listed by: COPPER CREEK REAL ESTATE - New
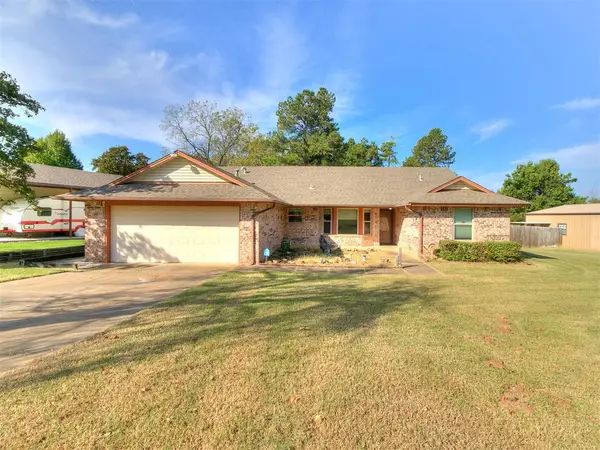 $270,000Active3 beds 2 baths1,666 sq. ft.
$270,000Active3 beds 2 baths1,666 sq. ft.333 Pinetree Road, Choctaw, OK 73020
MLS# 1196585Listed by: MCGRAW DAVISSON STEWART LLC - New
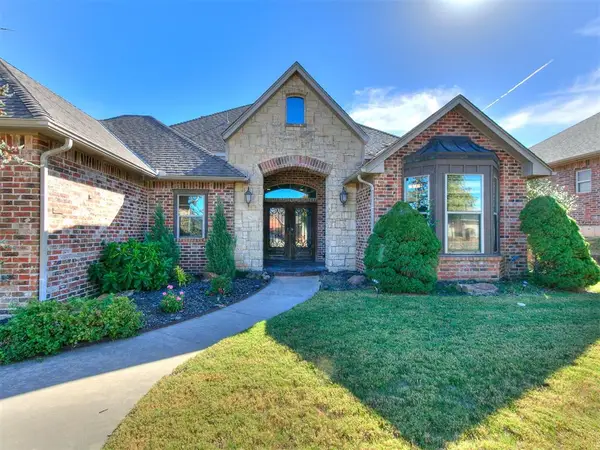 $312,000Active3 beds 3 baths1,990 sq. ft.
$312,000Active3 beds 3 baths1,990 sq. ft.12808 SE 20th Street, Choctaw, OK 73020
MLS# 1196948Listed by: METRO FIRST REALTY - New
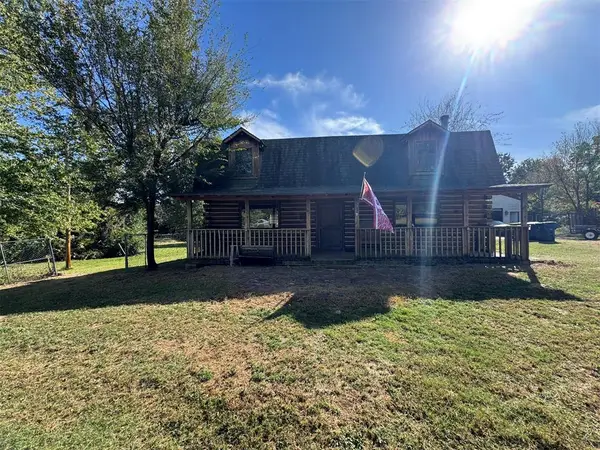 $195,000Active3 beds 3 baths2,024 sq. ft.
$195,000Active3 beds 3 baths2,024 sq. ft.12694 Green Oak Drive, Choctaw, OK 73020
MLS# 1197547Listed by: HAYES REBATE REALTY GROUP - New
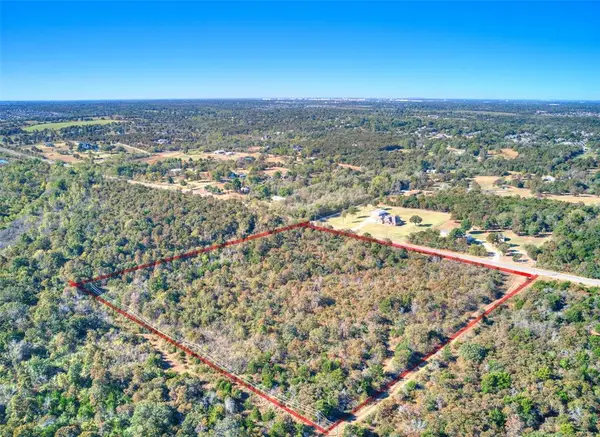 $263,500Active10 Acres
$263,500Active10 Acres460 N Hiwassee Road, Choctaw, OK 73020
MLS# 1197590Listed by: O.A. GARR CO. INC - New
 $195,000Active3 beds 2 baths1,607 sq. ft.
$195,000Active3 beds 2 baths1,607 sq. ft.2600 Maupin Street, Choctaw, OK 73020
MLS# 1194940Listed by: WHITTINGTON REALTY - New
 $444,352Active3 beds 2 baths1,907 sq. ft.
$444,352Active3 beds 2 baths1,907 sq. ft.13205 Red Oak Drive, Choctaw, OK 73020
MLS# 1197505Listed by: PRINCIPAL DEVELOPMENT LLC - New
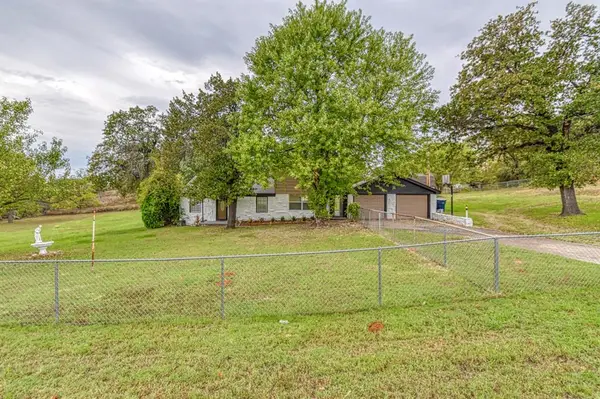 $345,000Active3 beds 3 baths2,330 sq. ft.
$345,000Active3 beds 3 baths2,330 sq. ft.6301 S Choctaw Road, Choctaw, OK 73020
MLS# 1195934Listed by: WHITTINGTON REALTY - New
 $305,000Active3 beds 2 baths1,502 sq. ft.
$305,000Active3 beds 2 baths1,502 sq. ft.12732 SE 38th Street, Choctaw, OK 73020
MLS# 1197314Listed by: CB/MIKE JONES COMPANY
