9917 Whitney Court, Choctaw, OK 73020
Local realty services provided by:Better Homes and Gardens Real Estate Paramount
Listed by: rebecca west, kalie posey
Office: metro first realty
MLS#:1191363
Source:OK_OKC
Price summary
- Price:$575,000
- Price per sq. ft.:$206.91
About this home
Tucked at the end of a quiet cul-de-sac in the sought-after Whitney Ridge Addition, this custom-designed residence on 1.3+ acres blends timeless style with modern functionality. Offering 3 dedicated but 2 additional bedrooms (optional), 3 full bathrooms, and a 3-car garage, the flexible layout includes a bonus room that can serve as a 4th or 5th bedroom, a family room, or the ultimate movie/game space! A dedicated study, with closet, adds even more versatility for working from home or hosting additional guests.
At the heart of the home, the open kitchen features sleek quartz countertops, a gas range, all stainless appliances, and a large island with built-in wine fridge—perfect for entertaining. The primary suite is a true retreat, with separate soaking tub, and large walk-in shower & closet that connects seamlessly to the laundry and mudroom for everyday convenience.
Take a Step outside onto your private oasis and breathe in deep...While overlooking the serene wooded acreage, This covered patio-w/built-in Grill- totally sets the stage for evening entertaining, or your morning coffee. Plus you would be steps away from your HotTub, wiring and pad already installed! Additional amenities include whole-house water softener, tankless hot-water heater, a custom doggie door, surround sound, security cameras installed, and wifi enabled sprinkler, alarm, and thermostat. Included within the fully bricked 1200sf workshop is a climate-controlled space ideal for a gym, studio, or a coveted game-day Man Cave with its own private entry —plus additional boat and RV parking has been poured and ready to use!
With one of the best views in the neighborhood and a prime location just minutes from I-40, I-240, and the Kickapoo Turnpike, this property is the perfect balance of luxury, comfort, and practicality. Don’t miss your chance to make it yours! This one my friends, will not last long.
Contact an agent
Home facts
- Year built:2017
- Listing ID #:1191363
- Added:52 day(s) ago
- Updated:November 12, 2025 at 08:55 AM
Rooms and interior
- Bedrooms:4
- Total bathrooms:3
- Full bathrooms:3
- Living area:2,779 sq. ft.
Heating and cooling
- Cooling:Central Electric
- Heating:Central Gas
Structure and exterior
- Roof:Composition
- Year built:2017
- Building area:2,779 sq. ft.
- Lot area:1.35 Acres
Schools
- High school:Carl Albert HS,Midwest City HS
- Middle school:Carl Albert MS,Midwest City MS
- Elementary school:Barnes ES,Schwartz ES
Utilities
- Water:Private Well Available
Finances and disclosures
- Price:$575,000
- Price per sq. ft.:$206.91
New listings near 9917 Whitney Court
- New
 $749,000Active4 beds 4 baths3,266 sq. ft.
$749,000Active4 beds 4 baths3,266 sq. ft.12120 Eastwood Drive, Choctaw, OK 73020
MLS# 1200796Listed by: PRESTIGE REAL ESTATE SERVICES - New
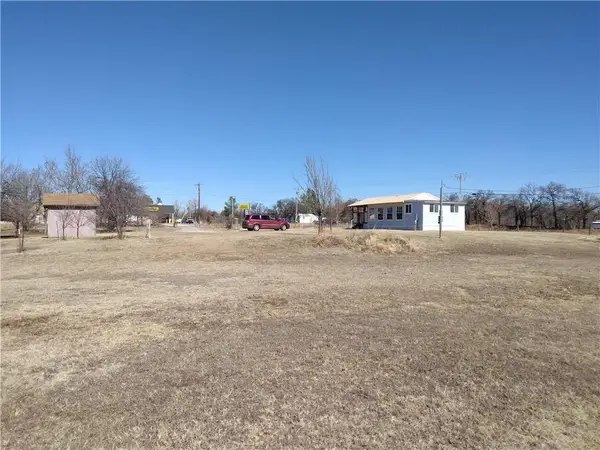 $224,000Active5 Acres
$224,000Active5 Acres151 S Peebly Road, Choctaw, OK 73020
MLS# 1200617Listed by: ADAMS FAMILY REAL ESTATE LLC - New
 $539,900Active4 beds 3 baths3,273 sq. ft.
$539,900Active4 beds 3 baths3,273 sq. ft.13450 Fairway Drive, Choctaw, OK 73020
MLS# 1200556Listed by: METRO GROUP BROKERS LLC - New
 $75,000Active1.2 Acres
$75,000Active1.2 Acres14324 SE 37th Place, Choctaw, OK 73020
MLS# 1200139Listed by: REAL BROKER LLC - New
 $495,000Active4 beds 4 baths2,326 sq. ft.
$495,000Active4 beds 4 baths2,326 sq. ft.14028 North Ridge Drive, Choctaw, OK 73020
MLS# 1200302Listed by: KW SUMMIT - New
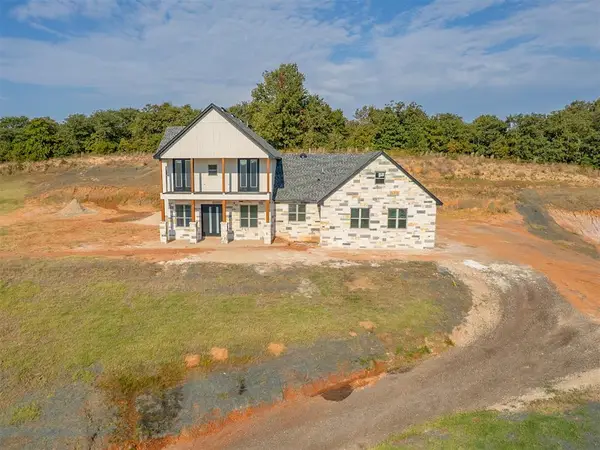 $639,000Active4 beds 3 baths2,794 sq. ft.
$639,000Active4 beds 3 baths2,794 sq. ft.8813 Mercato Street, Choctaw, OK 73020
MLS# 1200027Listed by: BLACK LABEL REALTY - New
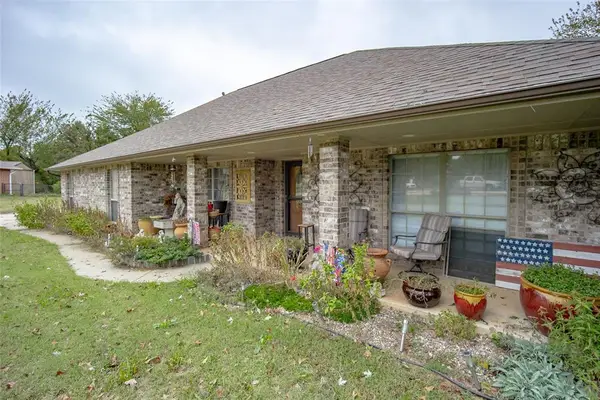 $334,900Active4 beds 2 baths2,197 sq. ft.
$334,900Active4 beds 2 baths2,197 sq. ft.15207 Scottsdale Crossing, Choctaw, OK 73020
MLS# 1198203Listed by: MCGRAW REALTORS (BO) 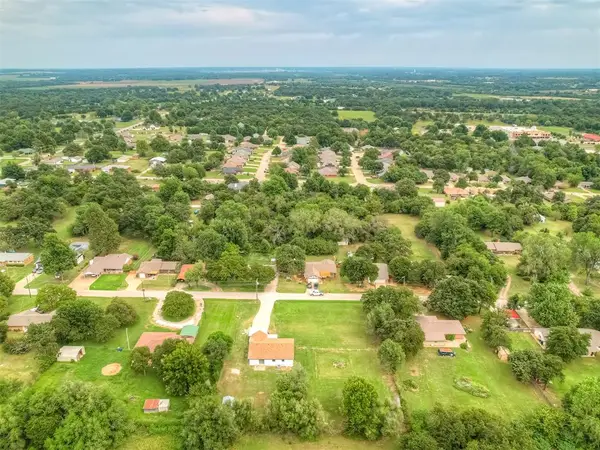 $55,000Pending0.44 Acres
$55,000Pending0.44 AcresElizabeth Street, Choctaw, OK 73020
MLS# 1199436Listed by: REAL BROKER LLC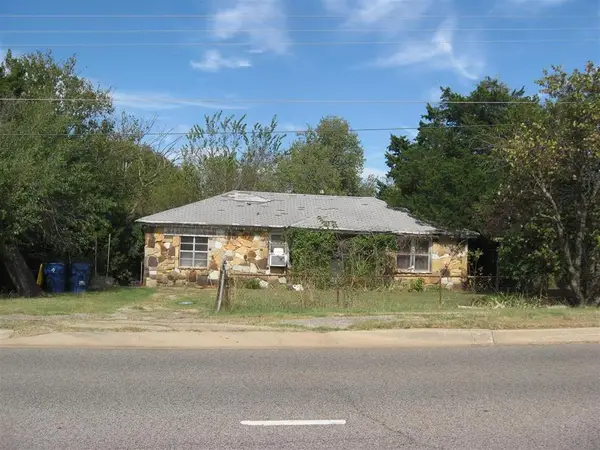 $55,000Pending3 beds 1 baths768 sq. ft.
$55,000Pending3 beds 1 baths768 sq. ft.15513 NE 23rd Street, Choctaw, OK 73020
MLS# 1198386Listed by: PRESTIGE REAL ESTATE SERVICES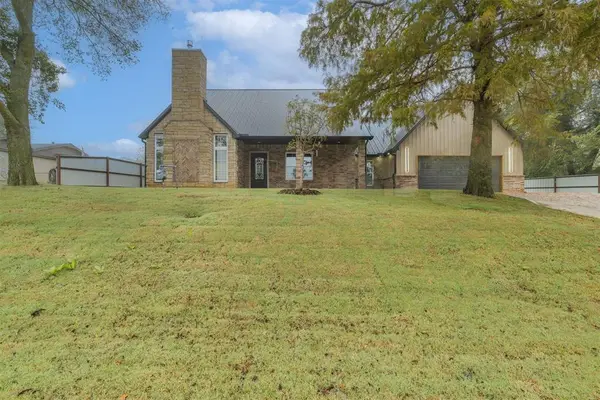 $475,000Active3 beds 2 baths1,966 sq. ft.
$475,000Active3 beds 2 baths1,966 sq. ft.2925 N Choctaw Road, Choctaw, OK 73020
MLS# 1198210Listed by: CHINOWTH & COHEN
