23184 S Mae Drive, Claremore, OK 74019
Local realty services provided by:Better Homes and Gardens Real Estate Winans
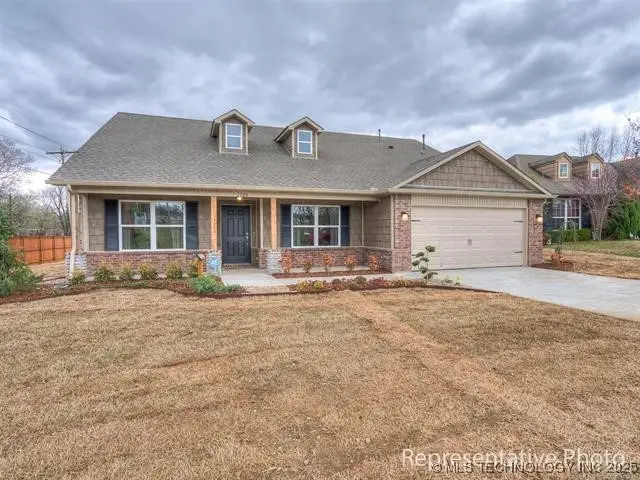
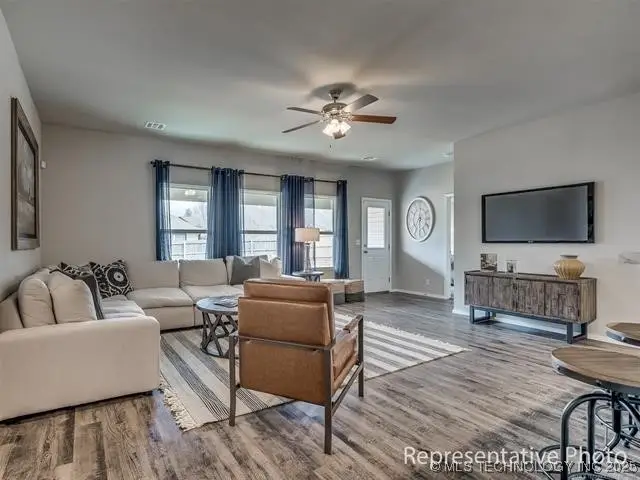

Listed by:moriah simmons
Office:ryon & associates, inc.
MLS#:2524005
Source:OK_NORES
Price summary
- Price:$279,705
- Price per sq. ft.:$144.18
About this home
NEW CONSTRUCTION! The Hartford Plan by Lennar Homes. Welcome to this perfectly designed one-level home featuring a spacious and inviting layout perfect for entertaining guests. Step inside through the wide entry into a Flexible space that can serve as a formal dining room, office, or additional living area. Luxury Vinyl Plank flooring throughout the entire house for easy cleaning and a more uniform look. The open-concept family room flows seamlessly into the kitchen, complete with a peninsula and a charming breakfast nook. Enjoy abundant natural light from the windows lining the back wall of the living area, offering a perfect view of the patio/backyard. The desirable Split floor plan ensures privacy, with the primary suite tucked away and offering a generous Walk-in closet, private bath, and separate toilet room. Convenient laundry room just off the kitchen includes excellent storage. This well-planned home offers great flow and functionality in every detail. Property is located on an Oversized lot with trees. Neighborhood is conveniently located off of Hwy 66 and right across the street from Catalayah Elementary. Shopping, Dining and Entertainment are minutes away. USDA $0 Down Financing Available (WAC)! HURRY HOME! Estimated completion: July/August
Contact an agent
Home facts
- Year built:2025
- Listing Id #:2524005
- Added:70 day(s) ago
- Updated:August 14, 2025 at 07:40 AM
Rooms and interior
- Bedrooms:4
- Total bathrooms:2
- Full bathrooms:2
- Living area:1,940 sq. ft.
Heating and cooling
- Cooling:Central Air
- Heating:Central, Gas
Structure and exterior
- Year built:2025
- Building area:1,940 sq. ft.
- Lot area:0.24 Acres
Schools
- High school:Claremore
- Elementary school:Catalayah
Finances and disclosures
- Price:$279,705
- Price per sq. ft.:$144.18
- Tax amount:$100 (2024)
New listings near 23184 S Mae Drive
- New
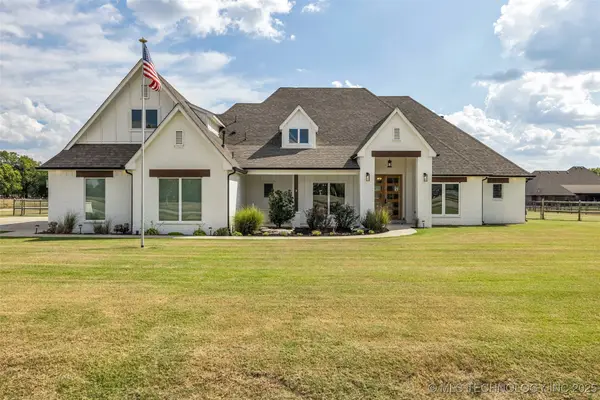 $595,000Active4 beds 4 baths3,243 sq. ft.
$595,000Active4 beds 4 baths3,243 sq. ft.5256 E Hickory Hollow Drive, Claremore, OK 74019
MLS# 2535550Listed by: TRINITY PROPERTIES - New
 $199,900Active5.12 Acres
$199,900Active5.12 Acres14759 E Hwy 20, Claremore, OK 74019
MLS# 2535674Listed by: MCGRAW, REALTORS - New
 $329,900Active2 beds 3 baths2,325 sq. ft.
$329,900Active2 beds 3 baths2,325 sq. ft.15650 S Canyon Oaks Lane, Claremore, OK 74017
MLS# 2535141Listed by: NAIL REALTY GROUP - New
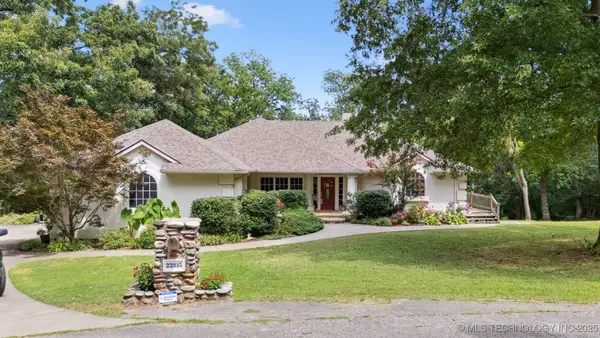 $525,000Active3 beds 4 baths3,506 sq. ft.
$525,000Active3 beds 4 baths3,506 sq. ft.22815 Woodridge Drive, Claremore, OK 74019
MLS# 2535401Listed by: OKLAHOMES REALTY, INC. - New
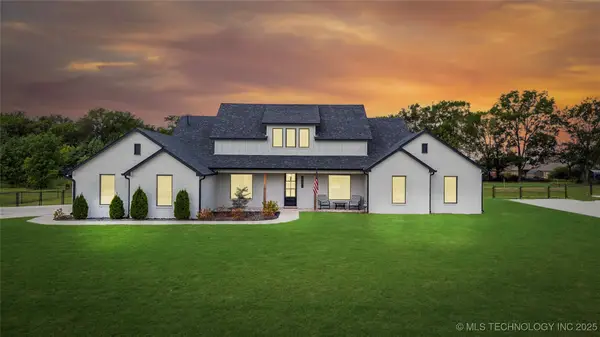 $735,000Active4 beds 4 baths3,525 sq. ft.
$735,000Active4 beds 4 baths3,525 sq. ft.24580 S Eliza Drive, Claremore, OK 74019
MLS# 2535514Listed by: INVISION REALTY - New
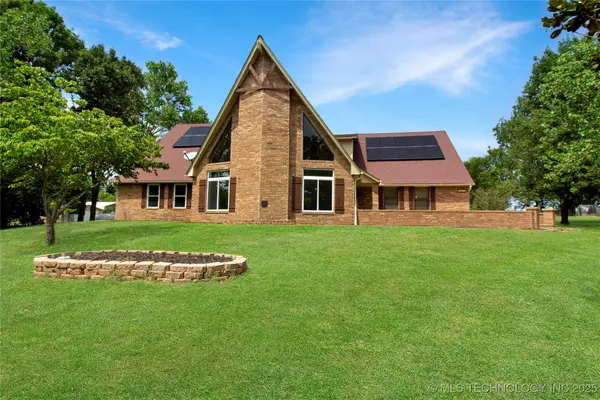 $525,000Active3 beds 4 baths3,142 sq. ft.
$525,000Active3 beds 4 baths3,142 sq. ft.5633 E Covey Court, Claremore, OK 74019
MLS# 2535375Listed by: M & T REALTY GROUP - New
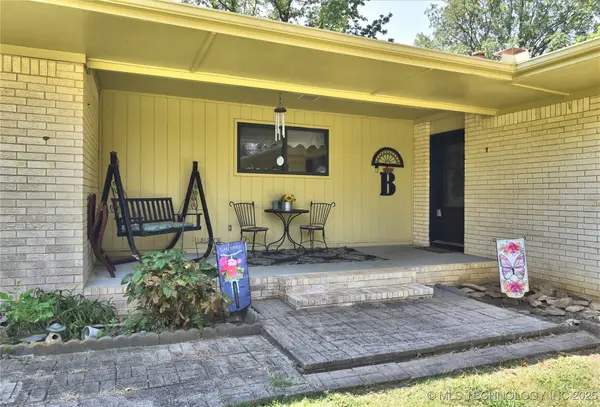 $380,000Active3 beds 3 baths2,562 sq. ft.
$380,000Active3 beds 3 baths2,562 sq. ft.9452 E 460 Road, Claremore, OK 74017
MLS# 2535212Listed by: ANTHEM REALTY  $305,000Active4 beds 2 baths1,831 sq. ft.
$305,000Active4 beds 2 baths1,831 sq. ft.26550 Columbia Crest Drive, Claremore, OK 74019
MLS# 2516058Listed by: LPT REALTY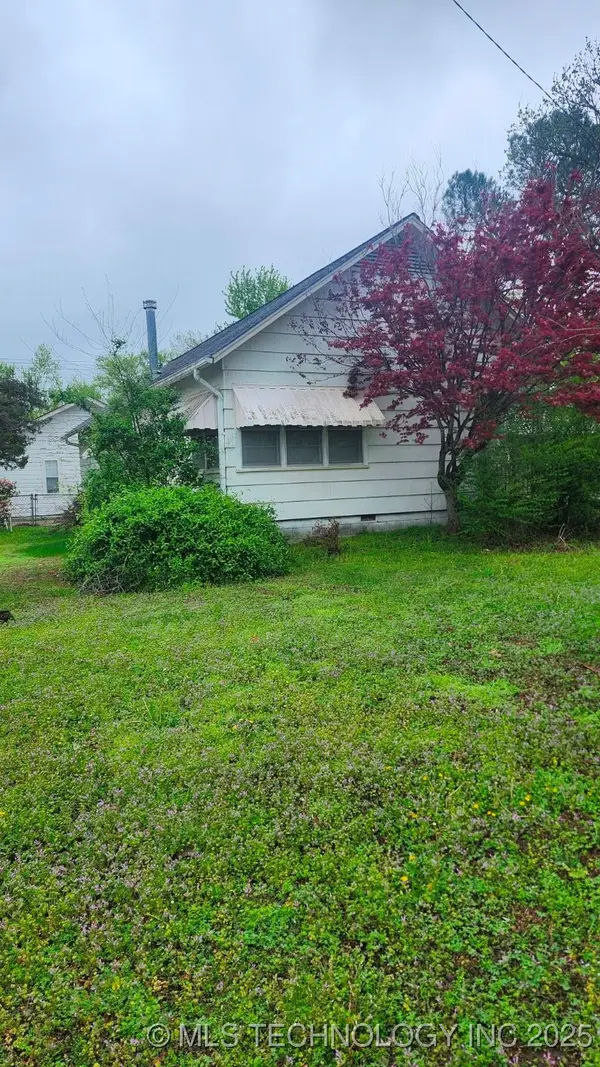 $100,000Pending1 beds 1 baths1,104 sq. ft.
$100,000Pending1 beds 1 baths1,104 sq. ft.502 S Perdue Avenue, Claremore, OK 74017
MLS# 2535215Listed by: BRIX REALTY GROUP LLC (BO)- New
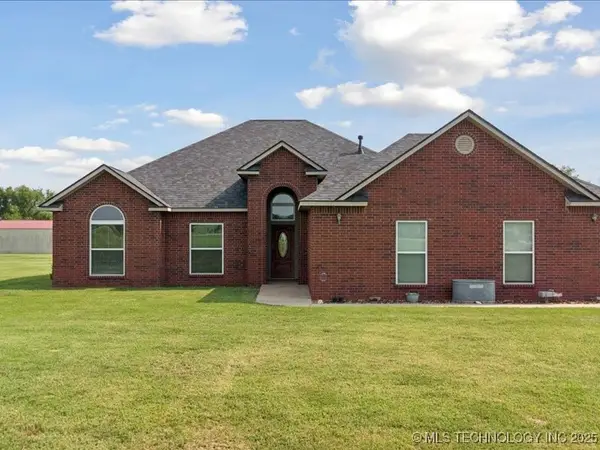 $542,662Active4 beds 2 baths2,266 sq. ft.
$542,662Active4 beds 2 baths2,266 sq. ft.19854 E 470 Road, Claremore, OK 74019
MLS# 2535106Listed by: PEMBROOK REALTY GROUP
