1016 Canyon Ridge Road, Clinton, OK 73601
Local realty services provided by:Better Homes and Gardens Real Estate Paramount
Listed by:jamie daubenspeck
Office:re/max energy real estate
MLS#:1163601
Source:OK_OKC
1016 Canyon Ridge Road,Clinton, OK 73601
$475,000
- 4 Beds
- 4 Baths
- 4,041 sq. ft.
- Single family
- Active
Price summary
- Price:$475,000
- Price per sq. ft.:$117.55
About this home
Are you Imagining quiet country living with a big porch, enjoying your morning coffee with birdsongs, slow days and starry nights? Wildlife, dry creek bed, fruit trees, fenced in pasture, workshop and a gun range? Look no further. This house is for you! Huge kitchen with a walk-in pantry and dining area big enough for the holiday family gatherings. The mother-in-law suite comes with its own bathroom, HVAC unit, balcony view of the creek and new flooring. The large open back porch sits just outside the family room and the views of the gazebo tucked under the mature trees of the creek are a little slice of heaven. The home has ample storage in all the necessary places and has lots of updates. New chip seal on driveway, new flooring, remodeled garage and balcony, remodeled bathrooms, new water heater and fresh paint throughout, new lighting and so much more. 3 bedrooms, 1 mother-in-law sweet and in addition to that is an 1100 sq ft party/family/gathering room with window views that are spectacular. Outbuildings include a 40’ x 30’ workshop and 40’ x 20’ covered RV stall with concrete floor and full hookup. Don’t miss this one. Come take a look.
Contact an agent
Home facts
- Year built:1980
- Listing ID #:1163601
- Added:170 day(s) ago
- Updated:September 27, 2025 at 12:35 PM
Rooms and interior
- Bedrooms:4
- Total bathrooms:4
- Full bathrooms:3
- Half bathrooms:1
- Living area:4,041 sq. ft.
Heating and cooling
- Cooling:Central Electric
- Heating:Heat Pump
Structure and exterior
- Roof:Composition
- Year built:1980
- Building area:4,041 sq. ft.
- Lot area:7 Acres
Schools
- High school:Clinton HS
- Middle school:Clinton MS
- Elementary school:Nance ES,Southwest ES,Washington ES
Utilities
- Water:Rural Water
- Sewer:Septic Tank
Finances and disclosures
- Price:$475,000
- Price per sq. ft.:$117.55
New listings near 1016 Canyon Ridge Road
- New
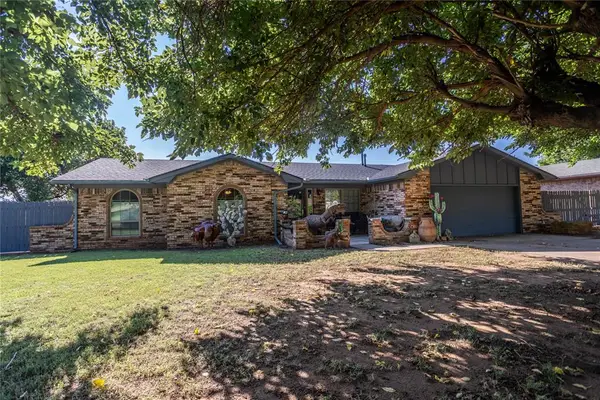 $215,000Active3 beds 2 baths1,592 sq. ft.
$215,000Active3 beds 2 baths1,592 sq. ft.3 Peterson Drive, Clinton, OK 73601
MLS# 1193241Listed by: DAVIS PROPERTIES, LLC. - New
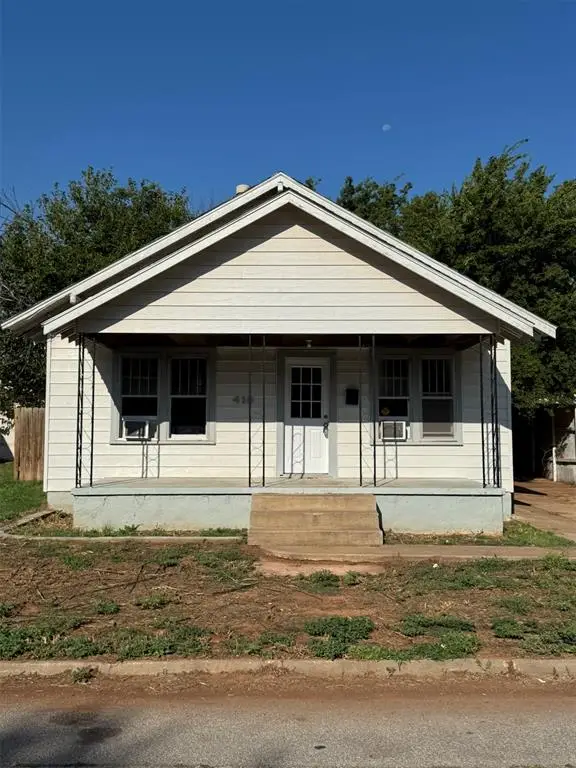 $58,000Active3 beds 1 baths1,018 sq. ft.
$58,000Active3 beds 1 baths1,018 sq. ft.418 Wise Avenue, Clinton, OK 73601
MLS# 1190769Listed by: RE/MAX ENERGY REAL ESTATE - New
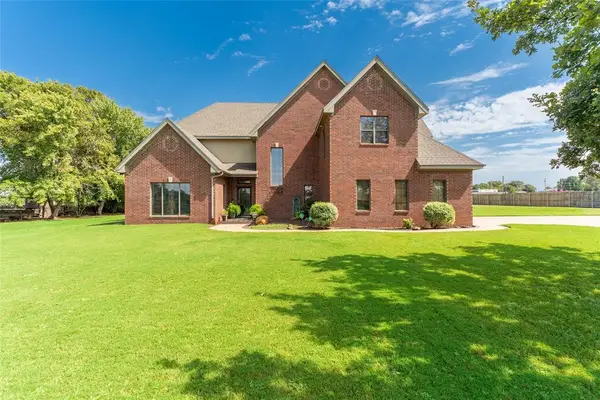 $430,000Active4 beds 4 baths3,291 sq. ft.
$430,000Active4 beds 4 baths3,291 sq. ft.107 Stratton Lane, Clinton, OK 73601
MLS# 1189506Listed by: UNITED COUNTRY HEARD AUCTION & RE - New
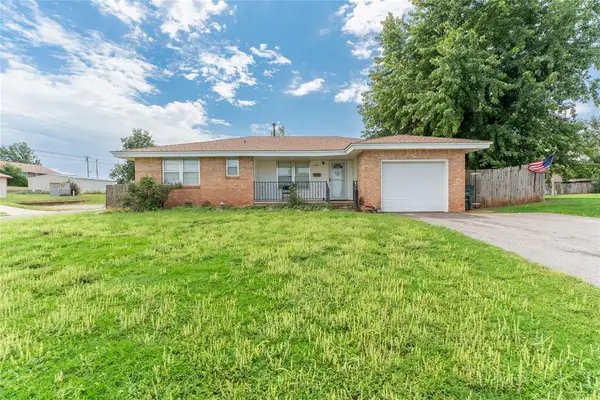 $114,000Active3 beds 2 baths1,036 sq. ft.
$114,000Active3 beds 2 baths1,036 sq. ft.1300 Wells Avenue, Clinton, OK 73601
MLS# 1192453Listed by: UNITED COUNTRY HEARD AUCTION & RE - New
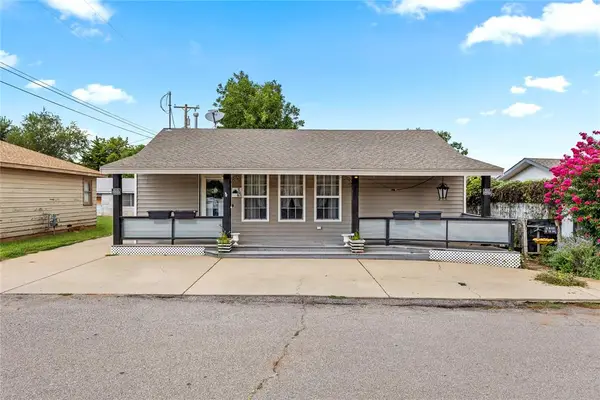 $78,500Active2 beds 1 baths768 sq. ft.
$78,500Active2 beds 1 baths768 sq. ft.905 Prairie Chief Avenue, Clinton, OK 73601
MLS# 1192131Listed by: GREEN REAL ESTATE LLC  $24,800Active2 beds 1 baths624 sq. ft.
$24,800Active2 beds 1 baths624 sq. ft.1709 Nowahy Avenue, Clinton, OK 73601
MLS# 1189606Listed by: REMAX GOLD BUCKLE REALTY $195,000Active3 beds 2 baths1,641 sq. ft.
$195,000Active3 beds 2 baths1,641 sq. ft.101 Regency Drive, Clinton, OK 73601
MLS# 1189502Listed by: JIMMIE JOHNSON REAL ESTATE LLC $125,000Active3 beds 2 baths1,754 sq. ft.
$125,000Active3 beds 2 baths1,754 sq. ft.605 S 5th Street, Clinton, OK 73601
MLS# 1186743Listed by: UNITED COUNTRY HEARD AUCTION & RE $152,500Active3 beds 2 baths1,440 sq. ft.
$152,500Active3 beds 2 baths1,440 sq. ft.2221 W Modelle Avenue, Clinton, OK 73601
MLS# 1189223Listed by: PROPERTY 46 REAL ESTATE $128,000Active3 beds 2 baths1,351 sq. ft.
$128,000Active3 beds 2 baths1,351 sq. ft.1509 Orient Avenue, Clinton, OK 73601
MLS# 1189056Listed by: PROPERTY 46 REAL ESTATE
