1030 Circle Drive, Clinton, OK 73601
Local realty services provided by:Better Homes and Gardens Real Estate Paramount
Listed by: cadence richeson
Office: united country heard auction & re
MLS#:1198086
Source:OK_OKC
1030 Circle Drive,Clinton, OK 73601
$160,000
- 3 Beds
- 2 Baths
- 2,119 sq. ft.
- Single family
- Active
Price summary
- Price:$160,000
- Price per sq. ft.:$75.51
About this home
Well-maintained 2,119 square foot ranch-style home in Clinton's Wilson Addition featuring 3 bedrooms, 2 full bathrooms, and versatile bonus room. This single-story brick residence offers recent major upgrades including new roof installed September 2025 and new water heater. Complete home inspection available to prospective buyers upon request.
The updated kitchen showcases granite countertops, oak cabinetry, stainless steel appliances, and custom built-in china hutch with extensive display shelving. Exposed wood beams add architectural character throughout. The spacious living room features brick fireplace with decorative tile surround and custom built-in entertainment center. A dedicated laundry room includes custom sage green cabinetry with glass panel inserts. The large master bedroom boasts exposed beam ceiling accents, brick accent wall, and multiple closets. The bonus room provides flexible space for home office, craft room, playroom, or fourth bedroom.
Exterior features include circular concrete driveway with multiple parking spaces, single-car attached garage with character wood door, covered front porch with decorative wood trim and turquoise accent column, and private covered rear patio. The large fenced backyard includes mature shade trees. Three separate metal storage buildings.
Contact an agent
Home facts
- Year built:1950
- Listing ID #:1198086
- Added:50 day(s) ago
- Updated:December 17, 2025 at 04:41 PM
Rooms and interior
- Bedrooms:3
- Total bathrooms:2
- Full bathrooms:2
- Living area:2,119 sq. ft.
Heating and cooling
- Cooling:Central Electric
- Heating:Central Gas
Structure and exterior
- Roof:Composition
- Year built:1950
- Building area:2,119 sq. ft.
- Lot area:0.16 Acres
Schools
- High school:Clinton HS
- Middle school:Clinton MS
- Elementary school:Nance ES
Utilities
- Water:Public
Finances and disclosures
- Price:$160,000
- Price per sq. ft.:$75.51
New listings near 1030 Circle Drive
- New
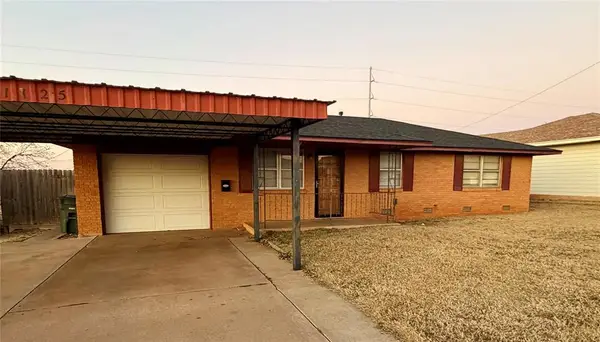 $107,000Active3 beds 1 baths1,026 sq. ft.
$107,000Active3 beds 1 baths1,026 sq. ft.1125 Blackstone Avenue, Clinton, OK 73601
MLS# 1205131Listed by: JIMMIE JOHNSON REAL ESTATE LLC 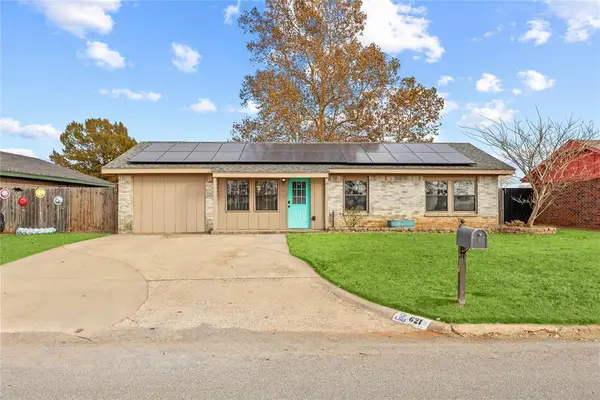 $130,000Active3 beds 2 baths1,421 sq. ft.
$130,000Active3 beds 2 baths1,421 sq. ft.621 S 28th Street, Clinton, OK 73601
MLS# 1204474Listed by: PROSPECT REAL ESTATE LLC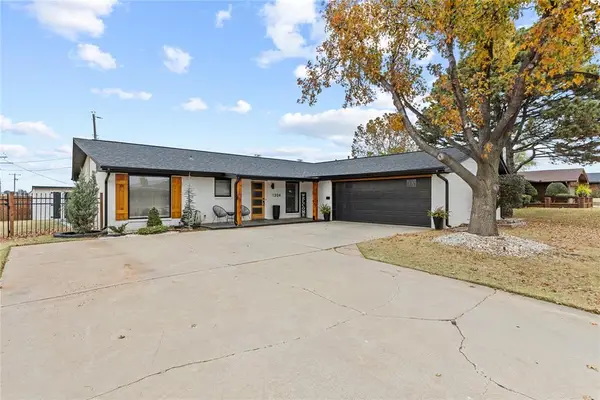 $245,000Active3 beds 2 baths1,556 sq. ft.
$245,000Active3 beds 2 baths1,556 sq. ft.1204 Camelot Drive, Clinton, OK 73601
MLS# 1204308Listed by: GREEN REAL ESTATE LLC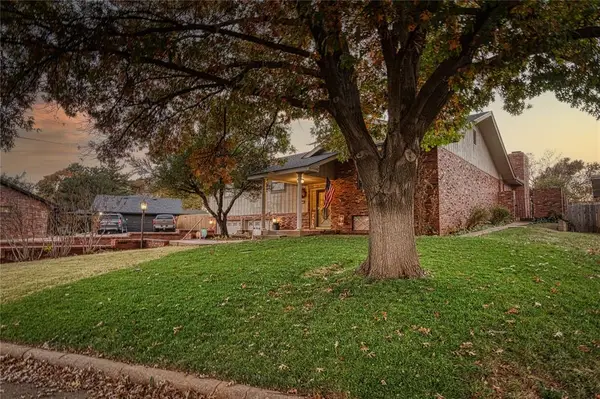 $449,000Active4 beds 5 baths4,331 sq. ft.
$449,000Active4 beds 5 baths4,331 sq. ft.716 Phillips Lane, Clinton, OK 73601
MLS# 1201808Listed by: MOXY REALTY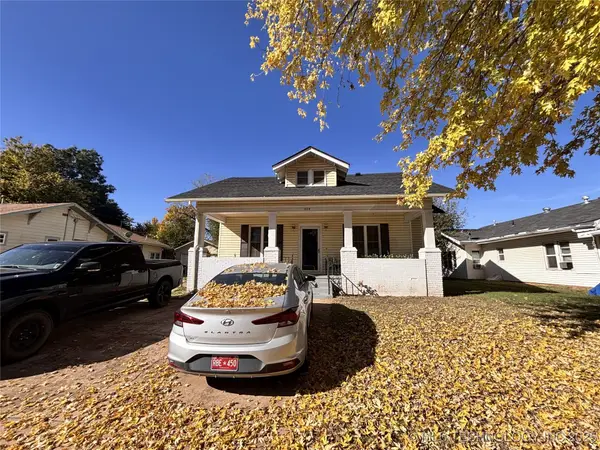 $134,000Active4 beds 2 baths1,636 sq. ft.
$134,000Active4 beds 2 baths1,636 sq. ft.404 S 9th Street, Clinton, OK 73601
MLS# 2547001Listed by: EXECUTIVE DREAM REALTY GROUP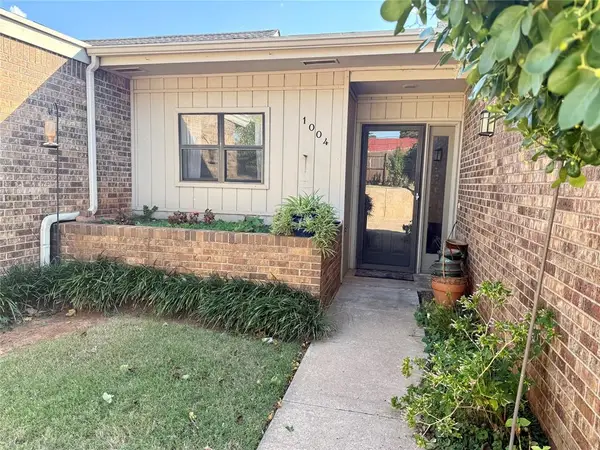 $115,000Active2 beds 2 baths1,346 sq. ft.
$115,000Active2 beds 2 baths1,346 sq. ft.1004 Scissortail Drive, Clinton, OK 73601
MLS# 1199741Listed by: JIMMIE JOHNSON REAL ESTATE LLC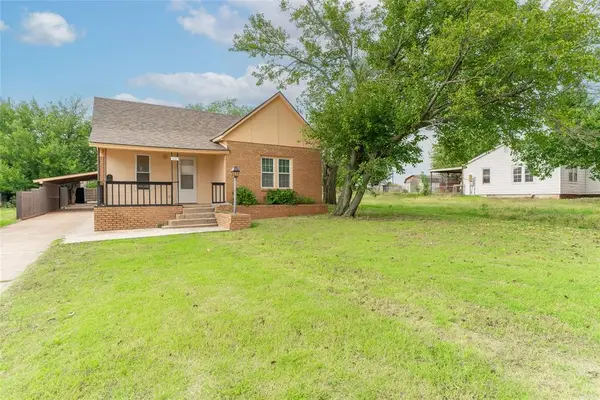 $135,000Pending3 beds 2 baths1,543 sq. ft.
$135,000Pending3 beds 2 baths1,543 sq. ft.418 S 17th Street, Clinton, OK 73601
MLS# 1199439Listed by: UNITED COUNTRY HEARD AUCTION & RE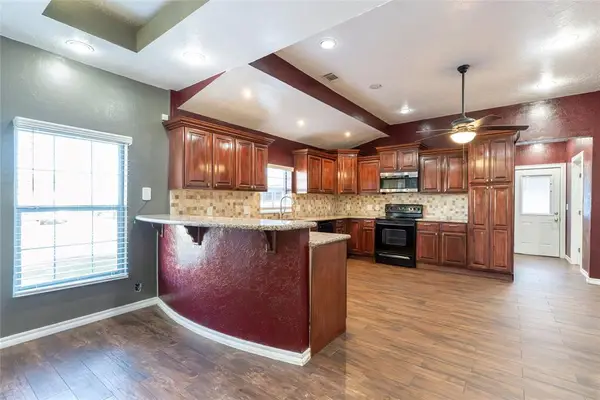 $95,000Active2 beds 2 baths1,246 sq. ft.
$95,000Active2 beds 2 baths1,246 sq. ft.323 N 8th Street, Clinton, OK 73601
MLS# 1197100Listed by: UNITED COUNTRY HEARD AUCTION & RE $70,000Pending3 beds 1 baths1,008 sq. ft.
$70,000Pending3 beds 1 baths1,008 sq. ft.616 S 11th Street, Clinton, OK 73601
MLS# 1196263Listed by: LRE REALTY LLC
