22526 E 1070 Road, Clinton, OK 73601
Local realty services provided by:Better Homes and Gardens Real Estate The Platinum Collective
Listed by:jamie daubenspeck
Office:re/max energy real estate
MLS#:1146684
Source:OK_OKC
Price summary
- Price:$375,000
- Price per sq. ft.:$165.05
About this home
Dream Property: Updated Home on 4.28 (MOL) Acres with Stunning Amenities
Welcome to your private retreat! This fully updated home is nestled on 4.28 (MOL) acres of serene land with a picturesque view of a beautiful pond. Featuring modern updates and functional outdoor amenities, this property has everything you need for comfortable living and endless possibilities.
Property Highlights:
• Beautifully Updated Home: Recently renovated 2272 sq ft home with modern finishes, offering comfort with 4 bedrooms, 3 bathrooms and two separate living areas. Very large open concept kitchen and dining room that flow into the main living space gives ample room for family holiday gatherings. All bedrooms, living rooms and main bathrooms are wheelchair accessible.
• Expansive Land: 4.28 (MOL) acres of open and versatile land, perfect for recreation, gardening, or simply enjoying nature.
• Pond View: A tranquil pond provides breathtaking views and a sense of peace year-round.
• Two Outbuildings:
• A large building with a brand-new concrete floor and overhangs on both sides, ideal for a workshop, storage and parking your RV under the overhangs.
• An additional outbuilding for your livestock option. There is water at this building.
• Outdoor Potential: Space to expand, entertain, or even create a hobby farm.
This property is perfect for those seeking a balance of modern living with the beauty of rural life. Whether you’re looking to enjoy peaceful mornings by the pond, pursue your hobbies in the outbuildings, or take advantage of the ample acreage, this home has it all.
Schedule your private tour today and see how this incredible property can be your next home!
Contact an agent
Home facts
- Year built:1973
- Listing ID #:1146684
- Added:291 day(s) ago
- Updated:September 27, 2025 at 12:35 PM
Rooms and interior
- Bedrooms:4
- Total bathrooms:3
- Full bathrooms:3
- Living area:2,272 sq. ft.
Heating and cooling
- Cooling:Central Electric
- Heating:Central Gas
Structure and exterior
- Roof:Composition
- Year built:1973
- Building area:2,272 sq. ft.
- Lot area:4.28 Acres
Schools
- High school:Clinton HS
- Middle school:Clinton MS
- Elementary school:Nance ES,Southwest ES,Washington ES
Utilities
- Water:Public
Finances and disclosures
- Price:$375,000
- Price per sq. ft.:$165.05
New listings near 22526 E 1070 Road
- New
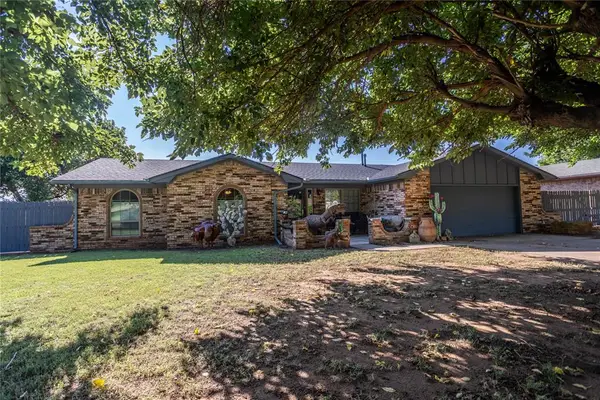 $215,000Active3 beds 2 baths1,592 sq. ft.
$215,000Active3 beds 2 baths1,592 sq. ft.3 Peterson Drive, Clinton, OK 73601
MLS# 1193241Listed by: DAVIS PROPERTIES, LLC. - New
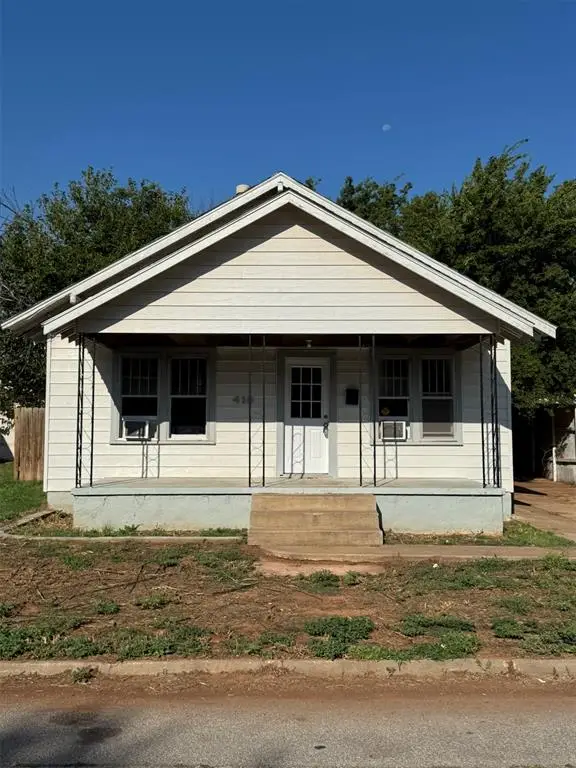 $58,000Active3 beds 1 baths1,018 sq. ft.
$58,000Active3 beds 1 baths1,018 sq. ft.418 Wise Avenue, Clinton, OK 73601
MLS# 1190769Listed by: RE/MAX ENERGY REAL ESTATE - New
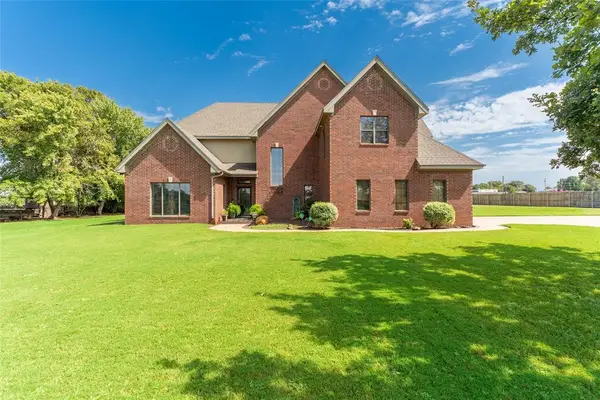 $430,000Active4 beds 4 baths3,291 sq. ft.
$430,000Active4 beds 4 baths3,291 sq. ft.107 Stratton Lane, Clinton, OK 73601
MLS# 1189506Listed by: UNITED COUNTRY HEARD AUCTION & RE - New
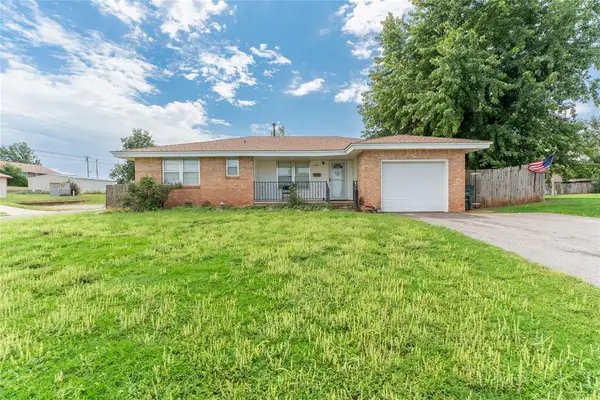 $114,000Active3 beds 2 baths1,036 sq. ft.
$114,000Active3 beds 2 baths1,036 sq. ft.1300 Wells Avenue, Clinton, OK 73601
MLS# 1192453Listed by: UNITED COUNTRY HEARD AUCTION & RE - New
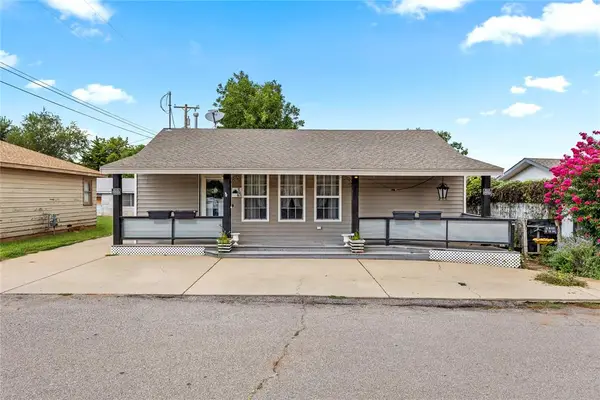 $78,500Active2 beds 1 baths768 sq. ft.
$78,500Active2 beds 1 baths768 sq. ft.905 Prairie Chief Avenue, Clinton, OK 73601
MLS# 1192131Listed by: GREEN REAL ESTATE LLC  $24,800Active2 beds 1 baths624 sq. ft.
$24,800Active2 beds 1 baths624 sq. ft.1709 Nowahy Avenue, Clinton, OK 73601
MLS# 1189606Listed by: REMAX GOLD BUCKLE REALTY $195,000Active3 beds 2 baths1,641 sq. ft.
$195,000Active3 beds 2 baths1,641 sq. ft.101 Regency Drive, Clinton, OK 73601
MLS# 1189502Listed by: JIMMIE JOHNSON REAL ESTATE LLC $125,000Active3 beds 2 baths1,754 sq. ft.
$125,000Active3 beds 2 baths1,754 sq. ft.605 S 5th Street, Clinton, OK 73601
MLS# 1186743Listed by: UNITED COUNTRY HEARD AUCTION & RE $152,500Active3 beds 2 baths1,440 sq. ft.
$152,500Active3 beds 2 baths1,440 sq. ft.2221 W Modelle Avenue, Clinton, OK 73601
MLS# 1189223Listed by: PROPERTY 46 REAL ESTATE $128,000Active3 beds 2 baths1,351 sq. ft.
$128,000Active3 beds 2 baths1,351 sq. ft.1509 Orient Avenue, Clinton, OK 73601
MLS# 1189056Listed by: PROPERTY 46 REAL ESTATE
