23 Peterson Drive, Clinton, OK 73601
Local realty services provided by:Better Homes and Gardens Real Estate Paramount
Listed by:lavon overton
Office:eagle realty-the morley group
MLS#:1184827
Source:OK_OKC
23 Peterson Drive,Clinton, OK 73601
$189,900
- 3 Beds
- 2 Baths
- 1,654 sq. ft.
- Single family
- Active
Price summary
- Price:$189,900
- Price per sq. ft.:$114.81
About this home
Charming Brick Home in Sights Acres Sub Area. This inviting brick home with cedar trim offers a perfect blend of comfort and style, conveniently located near schools and school activities.
*Spacious Open Living Area: Vaulted ceilings, a cozy brick fireplace, and a custom-built cabinet create an inviting atmosphere.
*Spacious Dining Area: Offers space for a 6 to 8 seat dining table with a large window allowing lots of natural lighting and a view of the covered back patio. Plank wood-like flooring throughout for a sleek and modern feel, offering easy maintenance.
*Kitchen: Classic U-shaped galley style with formica counters, an electric drop-in cooktop with oven range. This area IS NOT short on counter space or cabinet storage.
*Inside Utility Room: Offering convenient storage with overhead cabinets, right off the kitchen.
*Generous Bedrooms: Two spacious guest bedrooms with great closet space.
*Guest Bath with single vanity and tub/shower combo.
*Oversized Primary Suite: Featuring an open area to the bedroom with a single vanity, an enclosed separate tub/shower & toilet area, and a large walk-in closet
**Outdoor Oasis: Relax or entertain on the covered back patio, with a spacious wood privacy fence surrounding the large backyard, perfect for kids, pets, or gardening!
This home is the ideal combination of space, charm, and practicality – and it’s waiting for you to make it your own!
Contact an agent
Home facts
- Year built:1980
- Listing ID #:1184827
- Added:49 day(s) ago
- Updated:September 27, 2025 at 12:35 PM
Rooms and interior
- Bedrooms:3
- Total bathrooms:2
- Full bathrooms:2
- Living area:1,654 sq. ft.
Heating and cooling
- Cooling:Central Electric
- Heating:Central Gas
Structure and exterior
- Roof:Composition
- Year built:1980
- Building area:1,654 sq. ft.
- Lot area:0.24 Acres
Schools
- High school:Clinton HS
- Middle school:Clinton MS
- Elementary school:Nance ES,Southwest ES,Washington ES
Utilities
- Water:Public
Finances and disclosures
- Price:$189,900
- Price per sq. ft.:$114.81
New listings near 23 Peterson Drive
- New
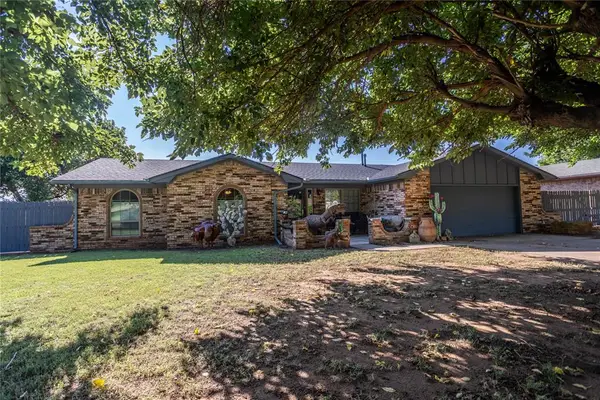 $215,000Active3 beds 2 baths1,592 sq. ft.
$215,000Active3 beds 2 baths1,592 sq. ft.3 Peterson Drive, Clinton, OK 73601
MLS# 1193241Listed by: DAVIS PROPERTIES, LLC. - New
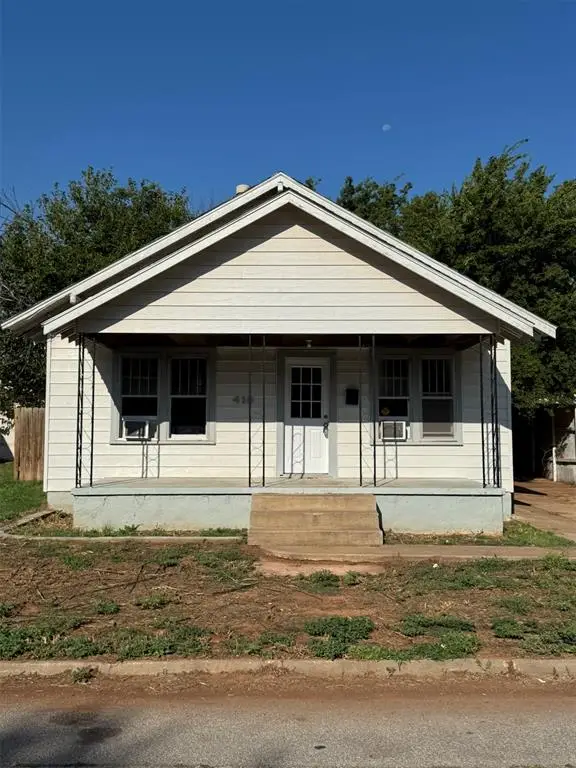 $58,000Active3 beds 1 baths1,018 sq. ft.
$58,000Active3 beds 1 baths1,018 sq. ft.418 Wise Avenue, Clinton, OK 73601
MLS# 1190769Listed by: RE/MAX ENERGY REAL ESTATE - New
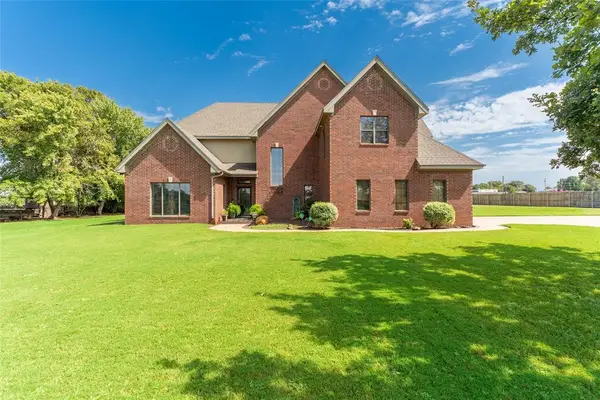 $430,000Active4 beds 4 baths3,291 sq. ft.
$430,000Active4 beds 4 baths3,291 sq. ft.107 Stratton Lane, Clinton, OK 73601
MLS# 1189506Listed by: UNITED COUNTRY HEARD AUCTION & RE - New
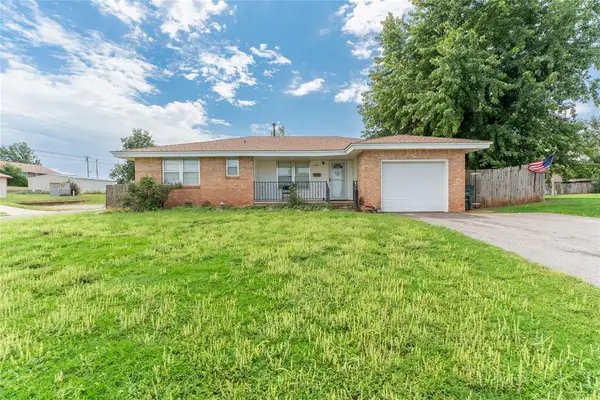 $114,000Active3 beds 2 baths1,036 sq. ft.
$114,000Active3 beds 2 baths1,036 sq. ft.1300 Wells Avenue, Clinton, OK 73601
MLS# 1192453Listed by: UNITED COUNTRY HEARD AUCTION & RE - New
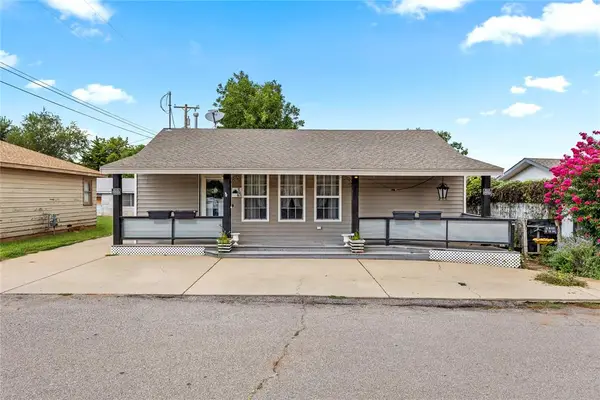 $78,500Active2 beds 1 baths768 sq. ft.
$78,500Active2 beds 1 baths768 sq. ft.905 Prairie Chief Avenue, Clinton, OK 73601
MLS# 1192131Listed by: GREEN REAL ESTATE LLC  $24,800Active2 beds 1 baths624 sq. ft.
$24,800Active2 beds 1 baths624 sq. ft.1709 Nowahy Avenue, Clinton, OK 73601
MLS# 1189606Listed by: REMAX GOLD BUCKLE REALTY $195,000Active3 beds 2 baths1,641 sq. ft.
$195,000Active3 beds 2 baths1,641 sq. ft.101 Regency Drive, Clinton, OK 73601
MLS# 1189502Listed by: JIMMIE JOHNSON REAL ESTATE LLC $125,000Active3 beds 2 baths1,754 sq. ft.
$125,000Active3 beds 2 baths1,754 sq. ft.605 S 5th Street, Clinton, OK 73601
MLS# 1186743Listed by: UNITED COUNTRY HEARD AUCTION & RE $152,500Active3 beds 2 baths1,440 sq. ft.
$152,500Active3 beds 2 baths1,440 sq. ft.2221 W Modelle Avenue, Clinton, OK 73601
MLS# 1189223Listed by: PROPERTY 46 REAL ESTATE $128,000Active3 beds 2 baths1,351 sq. ft.
$128,000Active3 beds 2 baths1,351 sq. ft.1509 Orient Avenue, Clinton, OK 73601
MLS# 1189056Listed by: PROPERTY 46 REAL ESTATE
