2422 Sunset Drive, Clinton, OK 73601
Local realty services provided by:Better Homes and Gardens Real Estate Paramount
Listed by:shea meget
Office:jimmie johnson real estate llc.
MLS#:1165773
Source:OK_OKC
2422 Sunset Drive,Clinton, OK 73601
$599,000
- 5 Beds
- 5 Baths
- 4,776 sq. ft.
- Single family
- Active
Price summary
- Price:$599,000
- Price per sq. ft.:$125.42
About this home
Welcome to this one-of-a-kind smart home that blends modern luxury with the latest technology. Situated in a highly sought-after neighborhood, this 5-bedroom, 4.5-bathroom beauty offers everything you need for a perfect blend of luxury, relaxation, and entertainment. The MAIN LEVEL has 3 spacious bedrooms that include a master suite with a luxurious en-suite bathroom. The large living room with custom crown molding opens to the dining room, has floor to ceiling windows, a fireplace, a drop-down projection screen and electric shades for a theater-type environment at the touch of a button. This leads to a beautiful gourmet kitchen with stainless steel appliances, a large 2-faucet galley sink, Monogram Gas Stove and Double Ovens, Professional Refrigerator, a space saver feature in the island to keep countertops organized, and under countertop lighting in the stone. From the kitchen, you will find a half bath and a study/game room that has beautiful hardwood floors and large windows with electric drapes. UPSTAIRS has 2 bedrooms with a hall bath, a second living area with a full bar, and a deck with a beautiful view overlooking the pond. You will also find a SALON with steam shower, a bathroom, beautician chairs and sink, pedicure chair, and a secret room with a massage table. DOWNSTAIRS is set up as an in-home gym, or you could use this space as a third living area that’s perfect for entertaining friends and family in style with the built-in bar and wine closet. Once back upstairs escape outside to enjoy a serene patio with a water feature, fireplace, and hot tub – perfect for relaxing or entertaining. This home has a Whole-Home Generator which provides peace of mind by powering the entire home during outages. This home is not just a place to live—it's a lifestyle. With a blend of cutting-edge technology, timeless design, and unparalleled luxury, it offers everything you could ever want. Don’t miss your chance to make this dream home yours!
Contact an agent
Home facts
- Year built:1991
- Listing ID #:1165773
- Added:154 day(s) ago
- Updated:September 27, 2025 at 12:35 PM
Rooms and interior
- Bedrooms:5
- Total bathrooms:5
- Full bathrooms:4
- Half bathrooms:1
- Living area:4,776 sq. ft.
Heating and cooling
- Cooling:Central Electric
- Heating:Central Gas
Structure and exterior
- Roof:Composition
- Year built:1991
- Building area:4,776 sq. ft.
- Lot area:0.43 Acres
Schools
- High school:Clinton HS
- Middle school:Clinton MS
- Elementary school:Nance ES,Southwest ES,Washington ES
Utilities
- Water:Public
Finances and disclosures
- Price:$599,000
- Price per sq. ft.:$125.42
New listings near 2422 Sunset Drive
- New
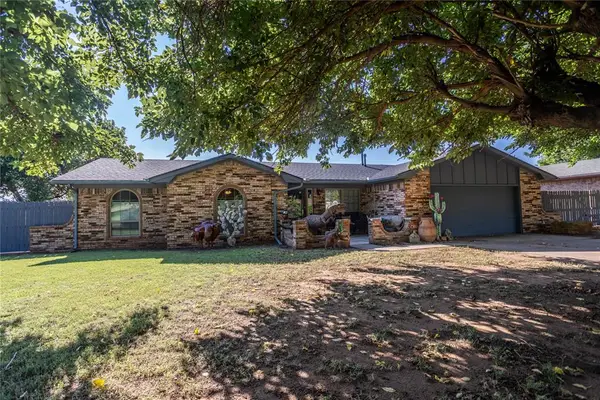 $215,000Active3 beds 2 baths1,592 sq. ft.
$215,000Active3 beds 2 baths1,592 sq. ft.3 Peterson Drive, Clinton, OK 73601
MLS# 1193241Listed by: DAVIS PROPERTIES, LLC. - New
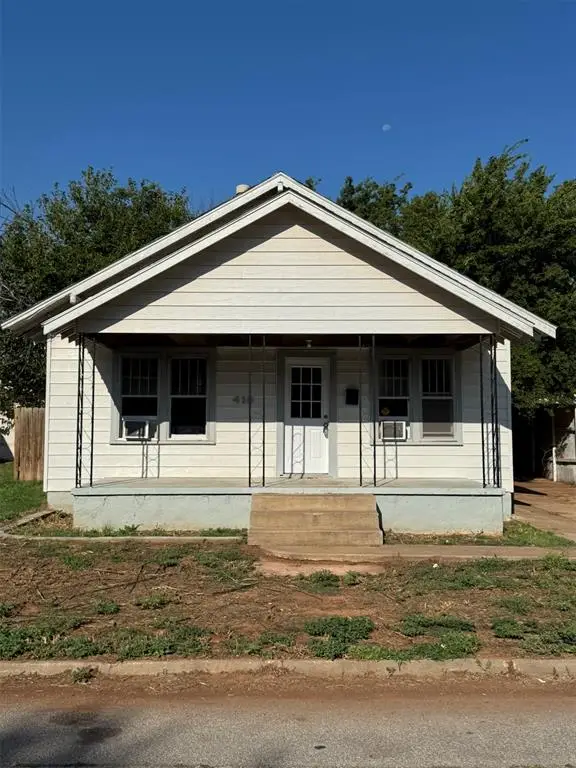 $58,000Active3 beds 1 baths1,018 sq. ft.
$58,000Active3 beds 1 baths1,018 sq. ft.418 Wise Avenue, Clinton, OK 73601
MLS# 1190769Listed by: RE/MAX ENERGY REAL ESTATE - New
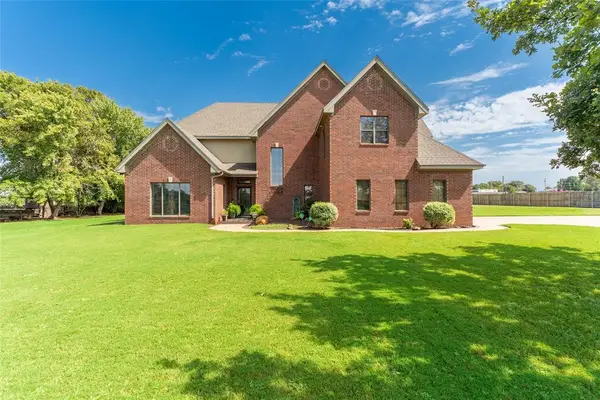 $430,000Active4 beds 4 baths3,291 sq. ft.
$430,000Active4 beds 4 baths3,291 sq. ft.107 Stratton Lane, Clinton, OK 73601
MLS# 1189506Listed by: UNITED COUNTRY HEARD AUCTION & RE - New
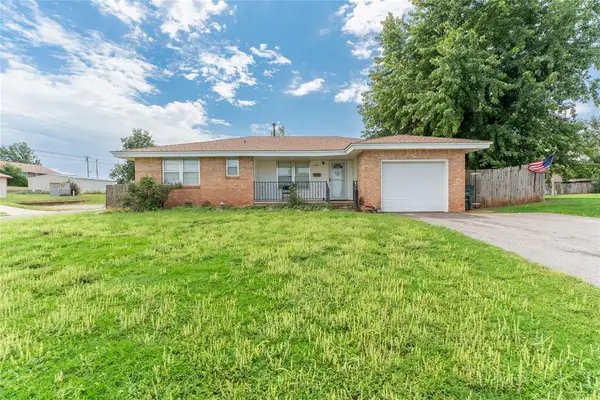 $114,000Active3 beds 2 baths1,036 sq. ft.
$114,000Active3 beds 2 baths1,036 sq. ft.1300 Wells Avenue, Clinton, OK 73601
MLS# 1192453Listed by: UNITED COUNTRY HEARD AUCTION & RE - New
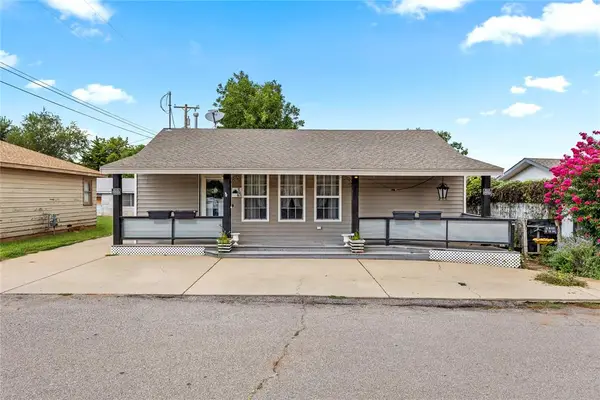 $78,500Active2 beds 1 baths768 sq. ft.
$78,500Active2 beds 1 baths768 sq. ft.905 Prairie Chief Avenue, Clinton, OK 73601
MLS# 1192131Listed by: GREEN REAL ESTATE LLC  $24,800Active2 beds 1 baths624 sq. ft.
$24,800Active2 beds 1 baths624 sq. ft.1709 Nowahy Avenue, Clinton, OK 73601
MLS# 1189606Listed by: REMAX GOLD BUCKLE REALTY $195,000Active3 beds 2 baths1,641 sq. ft.
$195,000Active3 beds 2 baths1,641 sq. ft.101 Regency Drive, Clinton, OK 73601
MLS# 1189502Listed by: JIMMIE JOHNSON REAL ESTATE LLC $125,000Active3 beds 2 baths1,754 sq. ft.
$125,000Active3 beds 2 baths1,754 sq. ft.605 S 5th Street, Clinton, OK 73601
MLS# 1186743Listed by: UNITED COUNTRY HEARD AUCTION & RE $152,500Active3 beds 2 baths1,440 sq. ft.
$152,500Active3 beds 2 baths1,440 sq. ft.2221 W Modelle Avenue, Clinton, OK 73601
MLS# 1189223Listed by: PROPERTY 46 REAL ESTATE $128,000Active3 beds 2 baths1,351 sq. ft.
$128,000Active3 beds 2 baths1,351 sq. ft.1509 Orient Avenue, Clinton, OK 73601
MLS# 1189056Listed by: PROPERTY 46 REAL ESTATE
