430 Murphy Drive, Crescent, OK 73028
Local realty services provided by:Better Homes and Gardens Real Estate Paramount
Listed by:meghan wilson
Office:sharp realty llc.
MLS#:1161984
Source:OK_OKC
430 Murphy Drive,Crescent, OK 73028
$74,900
- 3 Beds
- 2 Baths
- 1,568 sq. ft.
- Single family
- Active
Price summary
- Price:$74,900
- Price per sq. ft.:$47.77
About this home
***BACK ON MARKET DUE TO NO FAULT OF THE SELLER***
Welcome to Twin Lakes Sports Club! Be a part of the gated, private community of homeowners located SW of Crescent, OK on the Cimarron River. With membership, you will have full access to the park which consists of 238 acres of residential property and 80 acres of hunting/sporting land/ATV-UTV trails; Two lakes for fishing, canoeing, or paddle boating. A chapel, swimming pool, and a clubhouse is an exclusive perk to members of Twin Lakes! Whether it's a weekend getaway, retirement oasis, or full-time location, become a Twin Lakes member and invest to become a part of a beautiful and unique community. This beautifully maintained home sits on four lots filled with mature trees and an awesome river view. Enjoy your summer mornings and nights relaxing on the spacious back porch with an amazing view. The inside of the home boasts a spacious kitchen featuring an island with granite countertops. Situated beside the kitchen is a great dining space that has access to the back porch through sliding glass doors. This property has two living spaces, one that could be used for an office or playroom. The primary bedroom is situated on the opposite side of the home from the other two bedrooms, allowing for additional privacy for the owners. In the primary bedroom, you will find a spacious en-suite that features a shower/tub, large vanity, and a closet. The other two bedrooms are nicely sized with great closets. You will also find abundant storage throughout the home. Don't wait to make Twin Lakes your awesome home or weekend getaway! See Twin Lakes website for membership information and lot assessment fee schedule. Check out Twin Lakes Booster Club Events for community events information on Facebook. Cash Purchases Only.
Contact an agent
Home facts
- Year built:1976
- Listing ID #:1161984
- Added:182 day(s) ago
- Updated:September 27, 2025 at 12:35 PM
Rooms and interior
- Bedrooms:3
- Total bathrooms:2
- Full bathrooms:2
- Living area:1,568 sq. ft.
Heating and cooling
- Cooling:Central Electric
- Heating:Central Electric
Structure and exterior
- Roof:Metal
- Year built:1976
- Building area:1,568 sq. ft.
Schools
- High school:Crescent HS
- Middle school:Crescent MS
- Elementary school:Crescent ES
Utilities
- Water:Private Well Available
- Sewer:Septic Tank
Finances and disclosures
- Price:$74,900
- Price per sq. ft.:$47.77
New listings near 430 Murphy Drive
- New
 $575,000Active4 beds 3 baths3,578 sq. ft.
$575,000Active4 beds 3 baths3,578 sq. ft.405 S Pine Street, Crescent, OK 73028
MLS# 1190995Listed by: JSTOUT REAL ESTATE LLC - New
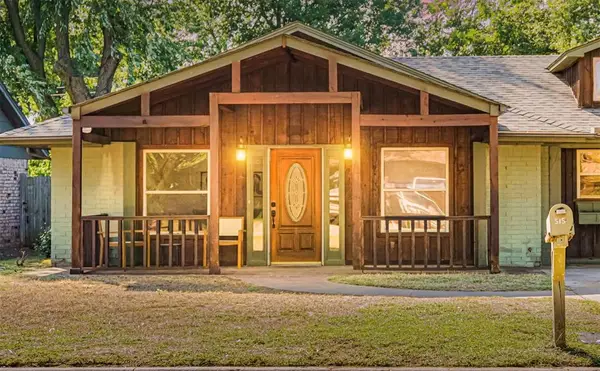 $229,900Active3 beds 2 baths1,888 sq. ft.
$229,900Active3 beds 2 baths1,888 sq. ft.515 N Buchanan Street, Crescent, OK 73028
MLS# 1191860Listed by: BLACK LABEL REALTY  $115,000Active3 beds 2 baths1,443 sq. ft.
$115,000Active3 beds 2 baths1,443 sq. ft.510 N Oak Street, Crescent, OK 73028
MLS# 1190270Listed by: HAYES REBATE REALTY GROUP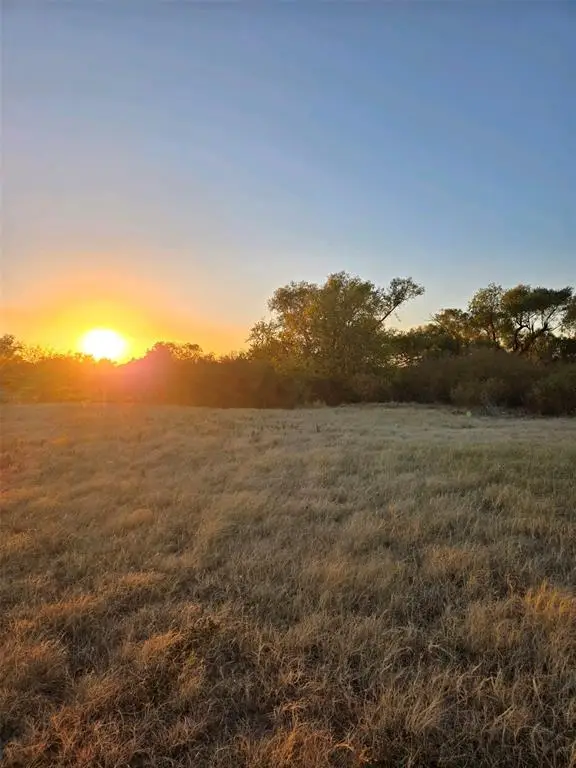 $41,900Active2.5 Acres
$41,900Active2.5 Acres7751 Prairie Ridge Lane, Crescent, OK 73028
MLS# 1190122Listed by: EPIQUE REALTY $245,000Pending3 beds 2 baths2,190 sq. ft.
$245,000Pending3 beds 2 baths2,190 sq. ft.406 S Pine Street, Crescent, OK 73028
MLS# 1189885Listed by: JSTOUT REAL ESTATE LLC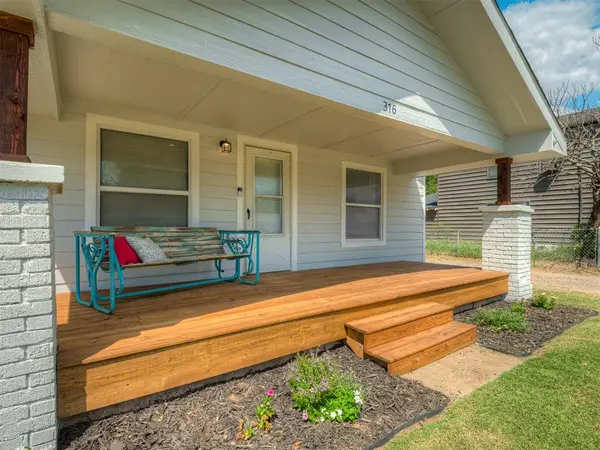 $160,000Pending2 beds 1 baths1,036 sq. ft.
$160,000Pending2 beds 1 baths1,036 sq. ft.316 W Adams Street, Crescent, OK 73028
MLS# 1189402Listed by: CHALK REALTY LLC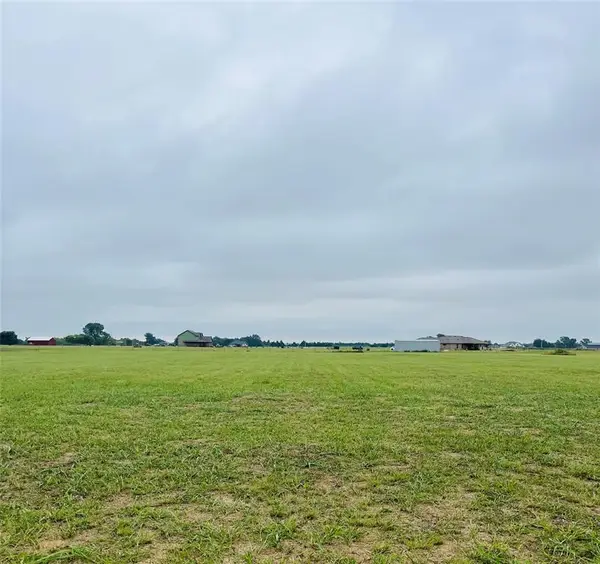 $60,000Active3 Acres
$60,000Active3 Acres8360 N Portland, Crescent, OK 73028
MLS# 1189396Listed by: CHALK REALTY LLC $199,900Pending4 beds 2 baths2,464 sq. ft.
$199,900Pending4 beds 2 baths2,464 sq. ft.618 W Ryland Road, Crescent, OK 73028
MLS# 1189135Listed by: WISE OAK REALTY LLC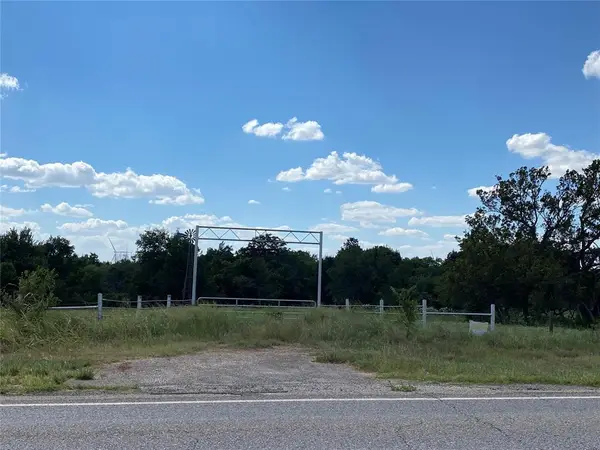 $1,100,000Active160 Acres
$1,100,000Active160 Acres160 Acres Mol North Highway 74, Crescent, OK 73028
MLS# 1187100Listed by: JSTOUT REAL ESTATE LLC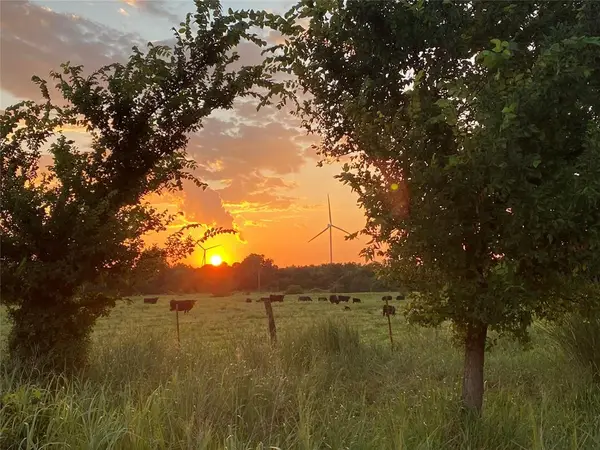 $925,000Active160 Acres
$925,000Active160 Acres160 Acres West County Road 69, Crescent, OK 73028
MLS# 1187107Listed by: JSTOUT REAL ESTATE LLC
