618 W Ryland Road, Crescent, OK 73028
Local realty services provided by:Better Homes and Gardens Real Estate Paramount
Listed by:john r gassen
Office:wise oak realty llc.
MLS#:1189135
Source:OK_OKC
618 W Ryland Road,Crescent, OK 73028
$199,900
- 4 Beds
- 2 Baths
- 2,464 sq. ft.
- Single family
- Pending
Price summary
- Price:$199,900
- Price per sq. ft.:$81.13
About this home
Are you searching for small-town country living? Welcome to this beautiful 8.13-acre property in Crescent! Once you see it, you’ll stop looking and want to make it yours.
This spacious, one-owner manufactured home features BRAND NEW CARPET, 4 bedrooms, 2 full bathrooms, a laundry room, a study, and TWO LIVING AREAS! The expansive kitchen offers abundant storage, generous counter space, a breakfast bar, and plenty of room to move around. The main living room is large and open to the kitchen and dining area, creating the perfect space for gatherings. The split floor plan places the primary suite just off the main living room, while the additional three bedrooms are located down the hallway. The primary bedroom is oversized with two walk-in closets and a full en-suite bathroom, complete with a soaking tub, separate shower, and double sinks. The laundry room is HUGE and even has a sink! The study conveniently extended off of the laundry room. The second living area is warm and inviting, featuring a wood-burning fireplace—ideal for cozy evenings. You’ll also find built-ins throughout the dining room, hallway, laundry room, study, and den, providing incredible storage space. Outside, enjoy covered parking, two outbuildings, and an in-ground storm shelter. A new roof (2024) adds peace of mind. Located just a short drive from Edmond and Oklahoma City, Crescent offers peaceful small-town charm while keeping you close to city amenities. Families will also appreciate Crescent’s supportive school system. Don’t miss this one—the possibilities are endless. Schedule your private showing today!
Contact an agent
Home facts
- Year built:2005
- Listing ID #:1189135
- Added:2 day(s) ago
- Updated:September 01, 2025 at 03:30 PM
Rooms and interior
- Bedrooms:4
- Total bathrooms:2
- Full bathrooms:2
- Living area:2,464 sq. ft.
Heating and cooling
- Cooling:Central Electric
- Heating:Central Electric
Structure and exterior
- Roof:Architecural Shingle
- Year built:2005
- Building area:2,464 sq. ft.
- Lot area:8.13 Acres
Schools
- High school:Crescent HS
- Middle school:Crescent MS
- Elementary school:Crescent ES
Finances and disclosures
- Price:$199,900
- Price per sq. ft.:$81.13
New listings near 618 W Ryland Road
- New
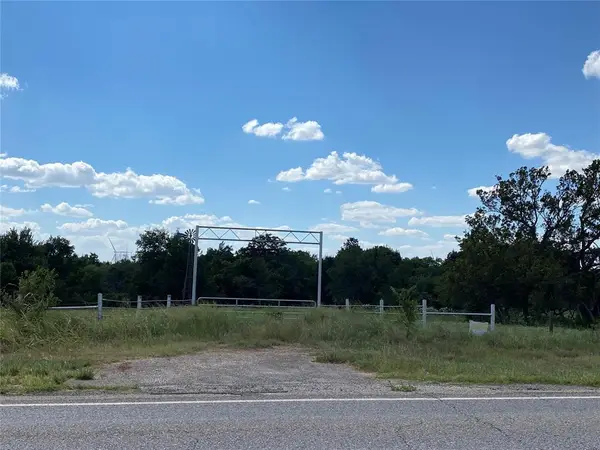 $1,100,000Active160 Acres
$1,100,000Active160 Acres160 Acres Mol North Highway 74, Crescent, OK 73028
MLS# 1187100Listed by: JSTOUT REAL ESTATE LLC - New
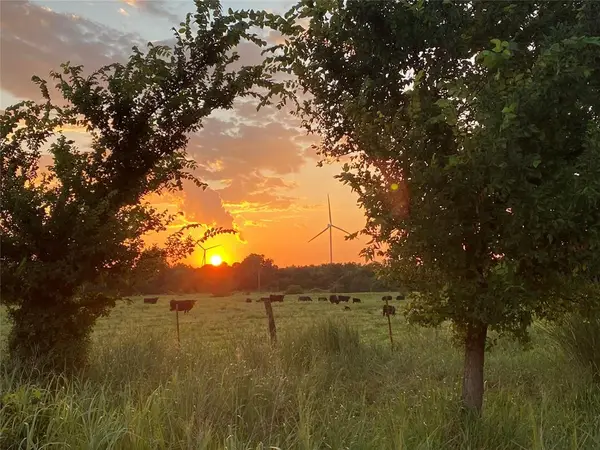 $925,000Active160 Acres
$925,000Active160 Acres160 Acres West County Road 69, Crescent, OK 73028
MLS# 1187107Listed by: JSTOUT REAL ESTATE LLC - New
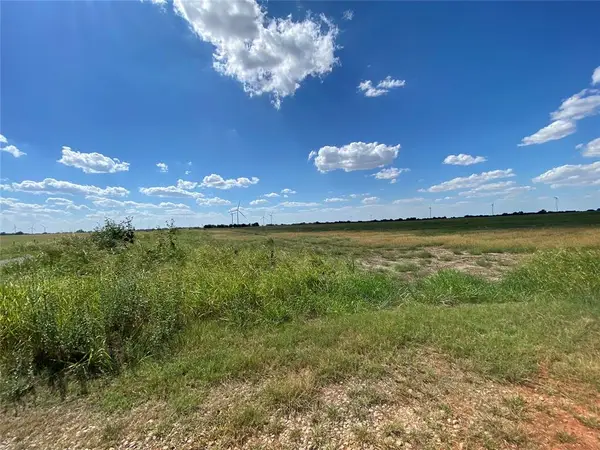 $635,000Active145 Acres
$635,000Active145 Acres145 Mol Acres W County Road 70, Crescent, OK 73028
MLS# 1187110Listed by: JSTOUT REAL ESTATE LLC - New
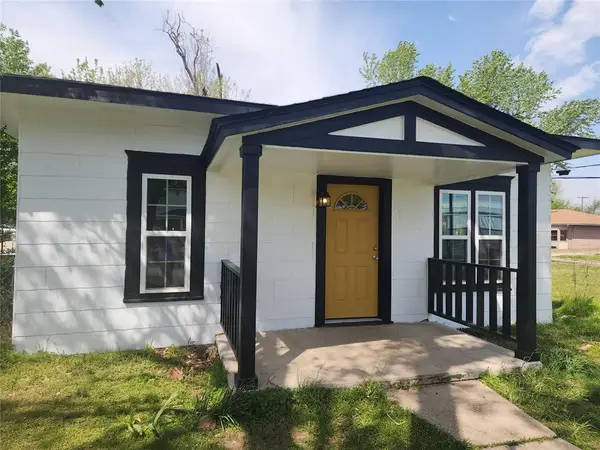 $124,900Active3 beds 2 baths1,106 sq. ft.
$124,900Active3 beds 2 baths1,106 sq. ft.105 S Magnolia Street, Crescent, OK 73028
MLS# 1186503Listed by: WHITTINGTON REALTY LLC 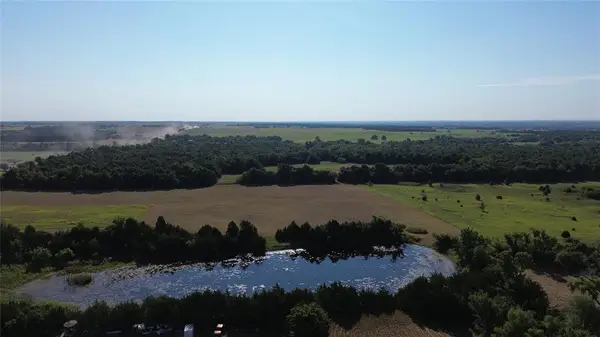 $804,450Active93.47 Acres
$804,450Active93.47 AcresAddress Withheld By Seller, Crescent, OK 73028
MLS# 1186741Listed by: MIDWEST LAND GROUP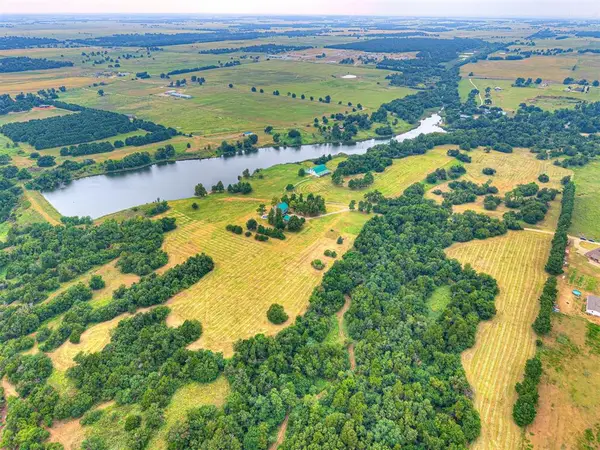 $3,470,000Active5 beds 6 baths6,128 sq. ft.
$3,470,000Active5 beds 6 baths6,128 sq. ft.800 W Cimarron Boulevard, Crescent, OK 73028
MLS# 1182932Listed by: EXIT REALTY PREMIER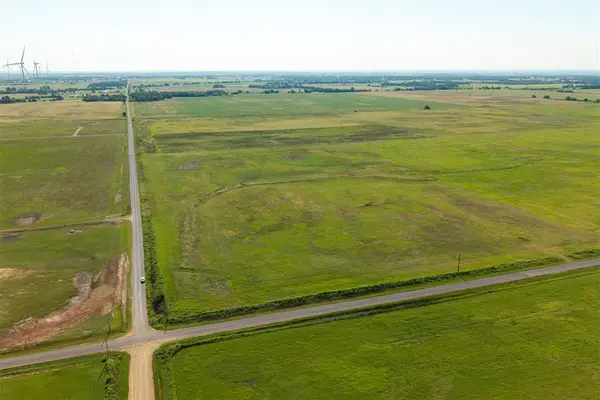 $65,000Active5 Acres
$65,000Active5 Acres1 N Rockwell & Cr 72 Avenue, Crescent, OK 73028
MLS# 1184090Listed by: EXIT REALTY PREMIER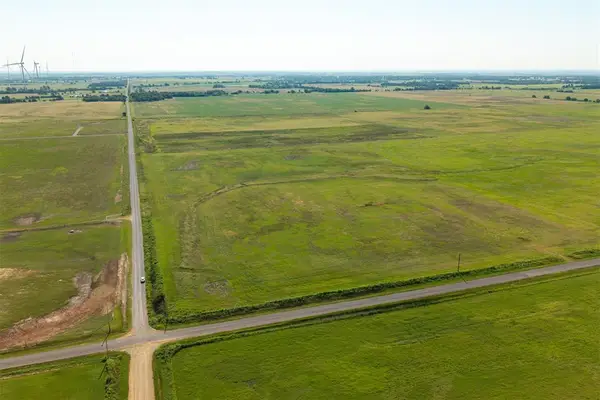 $65,000Active5 Acres
$65,000Active5 Acres2 N Rockwell & Cr 72 Avenue, Crescent, OK 73028
MLS# 1184113Listed by: EXIT REALTY PREMIER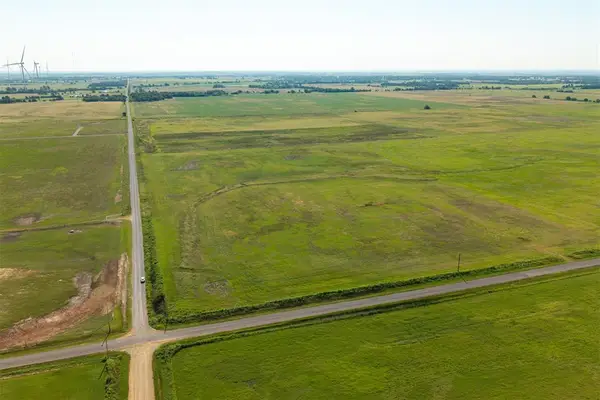 $118,000Active10 Acres
$118,000Active10 Acres0000 E 720 Road, Crescent, OK 73028
MLS# 1184119Listed by: EXIT REALTY PREMIER
