7990 N Sanderson Terrace, Crescent, OK 73028
Local realty services provided by:Better Homes and Gardens Real Estate Paramount
Listed by:john f phillips
Office:metro first executives
MLS#:1178159
Source:OK_OKC
7990 N Sanderson Terrace,Crescent, OK 73028
$410,000
- 3 Beds
- 2 Baths
- 2,323 sq. ft.
- Single family
- Pending
Price summary
- Price:$410,000
- Price per sq. ft.:$176.5
About this home
This is a Gorgeous (complete) Light & Bright new home in John Deere Estates - Crescent Schools, but just north outside of Crescent City limits ** This Modern Farmhouse has a split floorplan with Beamed Cathedral Ceiling in the large open living/kitchen & the primary bedroom. Property has 3 Beds downstairs & the Bonus Room upstairs could be a 4th bedroom! The large Laundry Room includes a Doggy Bathtub with dog steps, plus it connects to the Primary Bathroom * You'll enjoy the many well thought-out details in this new home: Oversized 2-car garage, Bonus Room upstairs would make a great home office, hobby-room or 4th bedroom, Navien Tankless water heater, easy clean faux wood flooring throughout, 8 foot island in open kitchen, large wrap-around pantry with a window. There's a well water & aerobic septic system - gas is propane. Currenty there is no HOA. Come see this "mini-ranch" right away! It's a convenient location away from the hustle & bustle of City life, but with access to Guthrie or Edmond in less than 30 minutes. If you've been looking for a place to grow your own veggies and enjoy the peace of a quaint bedroom community, this is it.... Come see!! The lot now has approx 490 ft frontage on Sanderson Terrace - plenty of room for a shop, barn, garden - whatever you need! Builder has Survey re-worked so that Tracts 1B & 1C run north/south instead of east/west. This gives the Buyer more usable land (immediately upon closing) than with the prior configuration.
Contact an agent
Home facts
- Year built:2025
- Listing ID #:1178159
- Added:87 day(s) ago
- Updated:September 27, 2025 at 07:29 AM
Rooms and interior
- Bedrooms:3
- Total bathrooms:2
- Full bathrooms:2
- Living area:2,323 sq. ft.
Heating and cooling
- Cooling:Central Electric
- Heating:Central Gas
Structure and exterior
- Roof:Heavy Comp
- Year built:2025
- Building area:2,323 sq. ft.
- Lot area:3.35 Acres
Schools
- High school:Crescent HS
- Middle school:Crescent MS
- Elementary school:Crescent ES
Utilities
- Water:Private Well Available
Finances and disclosures
- Price:$410,000
- Price per sq. ft.:$176.5
New listings near 7990 N Sanderson Terrace
- New
 $575,000Active4 beds 3 baths3,578 sq. ft.
$575,000Active4 beds 3 baths3,578 sq. ft.405 S Pine Street, Crescent, OK 73028
MLS# 1190995Listed by: JSTOUT REAL ESTATE LLC - New
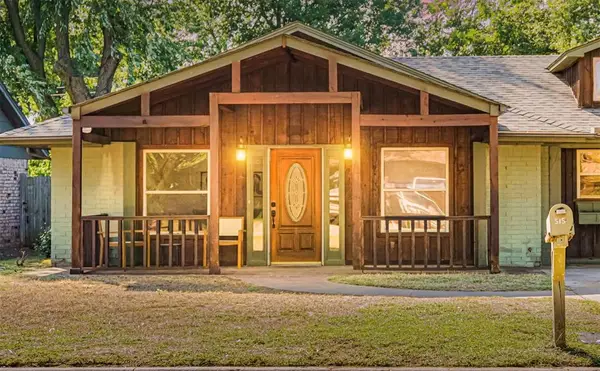 $229,900Active3 beds 2 baths1,888 sq. ft.
$229,900Active3 beds 2 baths1,888 sq. ft.515 N Buchanan Street, Crescent, OK 73028
MLS# 1191860Listed by: BLACK LABEL REALTY  $115,000Active3 beds 2 baths1,443 sq. ft.
$115,000Active3 beds 2 baths1,443 sq. ft.510 N Oak Street, Crescent, OK 73028
MLS# 1190270Listed by: HAYES REBATE REALTY GROUP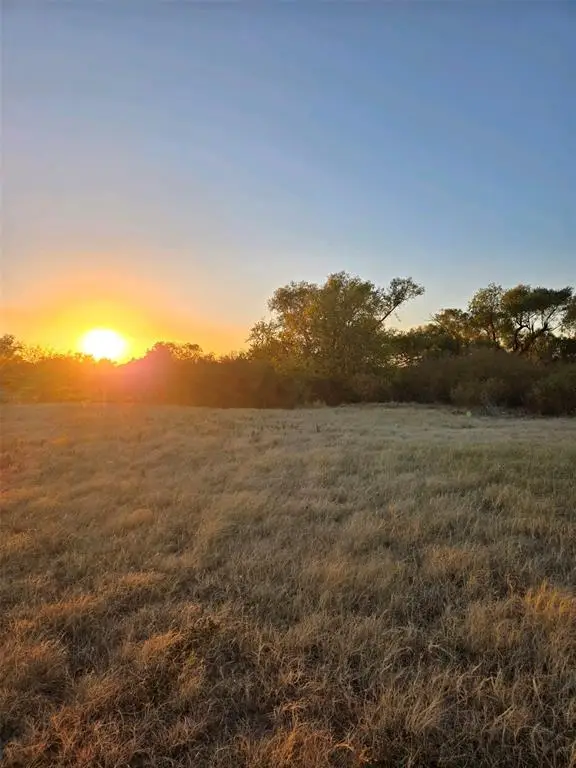 $41,900Active2.5 Acres
$41,900Active2.5 Acres7751 Prairie Ridge Lane, Crescent, OK 73028
MLS# 1190122Listed by: EPIQUE REALTY $245,000Pending3 beds 2 baths2,190 sq. ft.
$245,000Pending3 beds 2 baths2,190 sq. ft.406 S Pine Street, Crescent, OK 73028
MLS# 1189885Listed by: JSTOUT REAL ESTATE LLC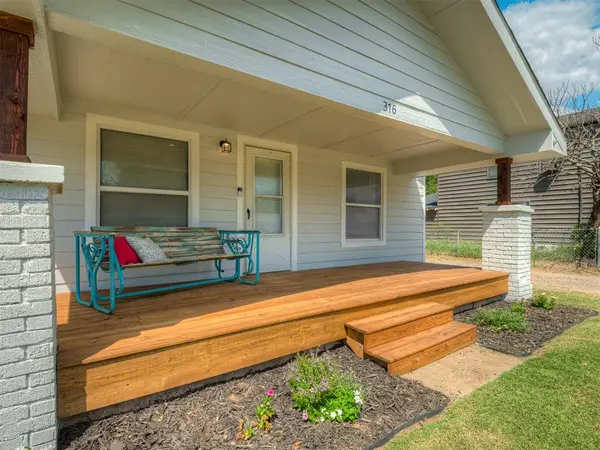 $160,000Pending2 beds 1 baths1,036 sq. ft.
$160,000Pending2 beds 1 baths1,036 sq. ft.316 W Adams Street, Crescent, OK 73028
MLS# 1189402Listed by: CHALK REALTY LLC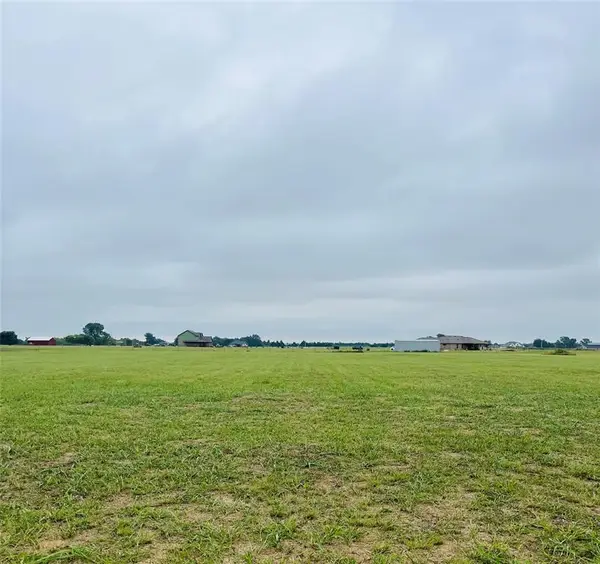 $60,000Active3 Acres
$60,000Active3 Acres8360 N Portland, Crescent, OK 73028
MLS# 1189396Listed by: CHALK REALTY LLC $199,900Pending4 beds 2 baths2,464 sq. ft.
$199,900Pending4 beds 2 baths2,464 sq. ft.618 W Ryland Road, Crescent, OK 73028
MLS# 1189135Listed by: WISE OAK REALTY LLC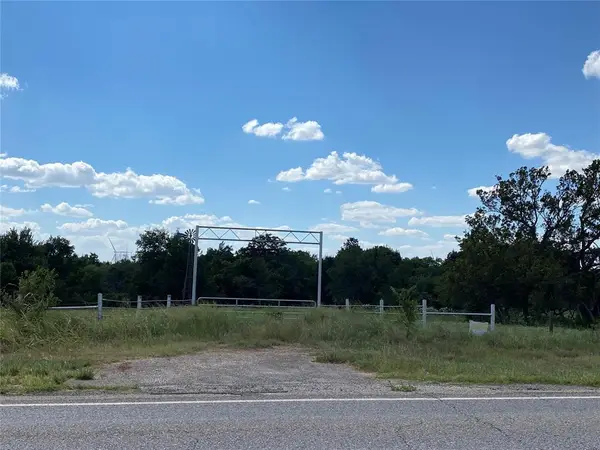 $1,100,000Active160 Acres
$1,100,000Active160 Acres160 Acres Mol North Highway 74, Crescent, OK 73028
MLS# 1187100Listed by: JSTOUT REAL ESTATE LLC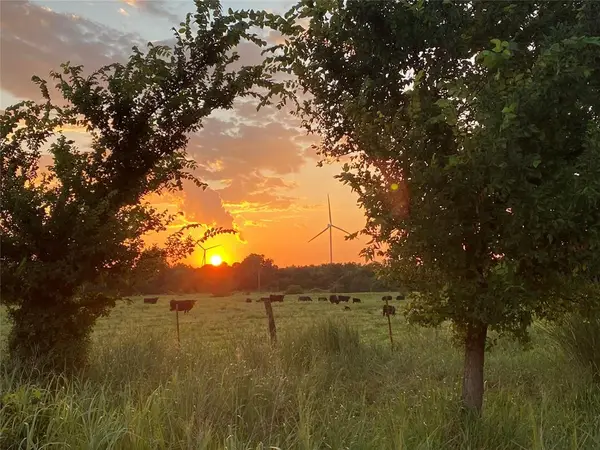 $925,000Active160 Acres
$925,000Active160 Acres160 Acres West County Road 69, Crescent, OK 73028
MLS# 1187107Listed by: JSTOUT REAL ESTATE LLC
