4179 W Gatlin Street, Duncan, OK 73535
Local realty services provided by:Better Homes and Gardens Real Estate The Platinum Collective
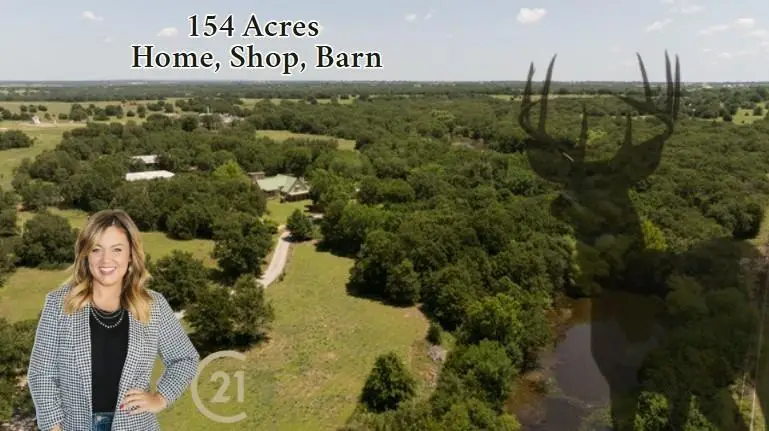
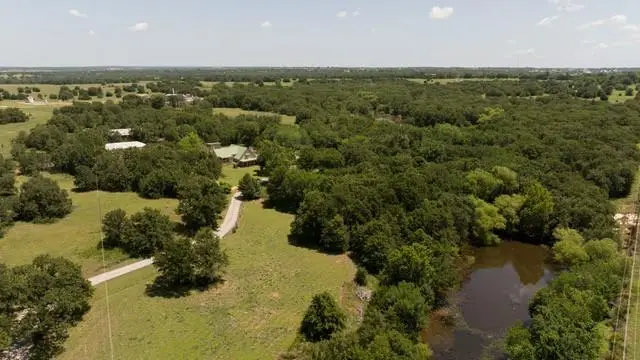
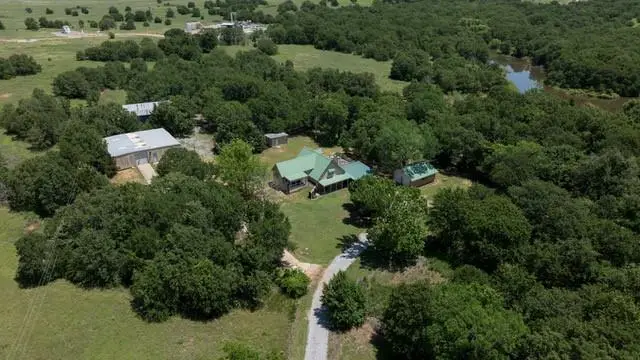
Listed by:sarah williams
Office:century 21 mosley
MLS#:1175223
Source:OK_OKC
4179 W Gatlin Street,Duncan, OK 73535
$740,000
- 3 Beds
- 3 Baths
- 1,907 sq. ft.
- Single family
- Active
Price summary
- Price:$740,000
- Price per sq. ft.:$388.04
About this home
This established homeplace is comprised of 154 acres of lush hunting land in Stephens County, only a few minutes from Duncan, but far enough off the road to feel secluded. Such a beautiful and private piece of property embracing the natural beauty of God's County. Enjoy a morning cup of joe on your covered front porch while deer gallop through the yard. This spacious 3 bedroom, 2 bathroom home features 2 living areas, a large outdoor living area, a private balcony, an attached 2 car garages, and an unattached 2 car garage. This custom home is a natural storm shelter with 13" thick concrete walls on the first floor where the kitchen, a living area, bedroom, and full bathroom are located. The 2nd floor was an addition with 2 bedrooms, a full bathroom, and a large living area with fireplace. Such a cozy place to call home! Brand new windows installed throughout the home. From the 2nd floor, step outside the back door to enjoy your large concrete patio - perfect for relaxing on a warm Oklahoma evening. The property also has a large 50x60 shop, 5 roll-up doors, its own private driveway, equipped with electricity, plumbed with sink, and a concrete floor - making it ideal for projects, storage, or equipment. The picturesque hay barn sits north of the shop. The land itself offers mature trees for shade and cleared land for grazing. The potential of this property is endless - make it your next homestead or turn it into an Oklahoma Outfitters hunting lodge. I've got the Ranger all gassed up - call me and let me show you around this property today!
Contact an agent
Home facts
- Year built:1968
- Listing Id #:1175223
- Added:63 day(s) ago
- Updated:August 08, 2025 at 12:34 PM
Rooms and interior
- Bedrooms:3
- Total bathrooms:3
- Full bathrooms:2
- Half bathrooms:1
- Living area:1,907 sq. ft.
Heating and cooling
- Cooling:Window Unit(s)
- Heating:Central Gas
Structure and exterior
- Roof:Metal
- Year built:1968
- Building area:1,907 sq. ft.
- Lot area:154 Acres
Schools
- High school:Central High HS
- Middle school:Central High JHS
- Elementary school:Central High ES
Finances and disclosures
- Price:$740,000
- Price per sq. ft.:$388.04
New listings near 4179 W Gatlin Street
- New
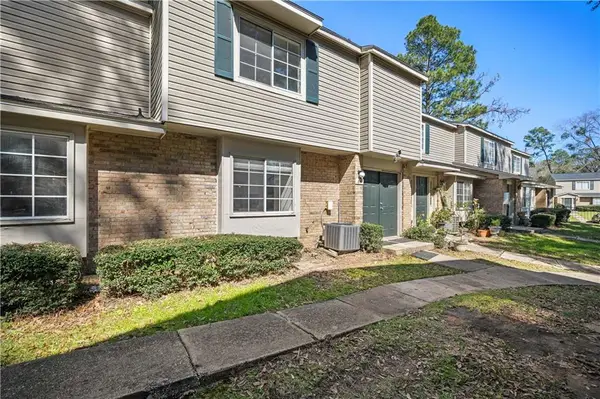 $99,900Active3 beds 3 baths1,342 sq. ft.
$99,900Active3 beds 3 baths1,342 sq. ft.6701 Dickens Ferry Road #84, Mobile, AL 36608
MLS# 7631620Listed by: BECK PROPERTIES REAL ESTATE - New
 $320,000Active4 beds 2 baths2,725 sq. ft.
$320,000Active4 beds 2 baths2,725 sq. ft.4109 Shana Drive, Mobile, AL 36605
MLS# 383753Listed by: EXIT REALTY PROMISE - New
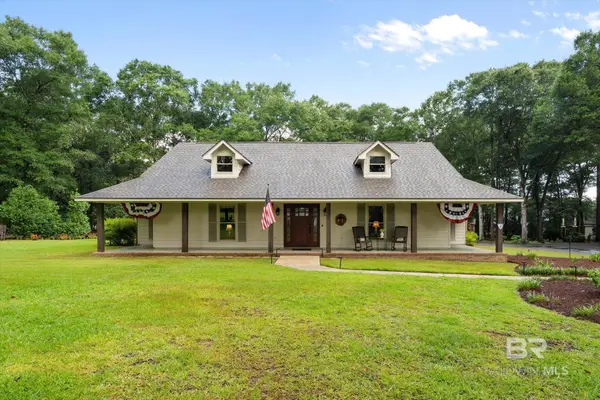 $450,000Active4 beds 2 baths2,275 sq. ft.
$450,000Active4 beds 2 baths2,275 sq. ft.8570 Vintage Woods Drive, Mobile, AL 36619
MLS# 383754Listed by: BELLATOR REAL ESTATE LLC MOBIL - New
 $425,450Active4 beds 2 baths2,275 sq. ft.
$425,450Active4 beds 2 baths2,275 sq. ft.8570 Vintage Woods Drive, Mobile, AL 36619
MLS# 7632091Listed by: BELLATOR REAL ESTATE LLC MOBILE - New
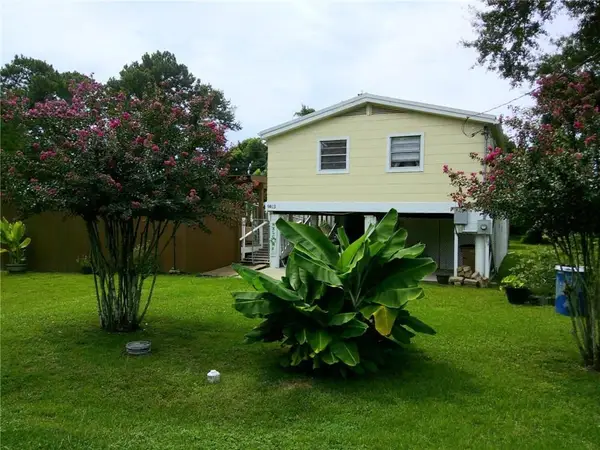 $199,219Active3 beds 2 baths1,152 sq. ft.
$199,219Active3 beds 2 baths1,152 sq. ft.1403 Alba Avenue, Mobile, AL 36605
MLS# 7631001Listed by: REZULTS REAL ESTATE SERVICES LLC - New
 $191,000Active3 beds 2 baths1,800 sq. ft.
$191,000Active3 beds 2 baths1,800 sq. ft.4613 Calhoun Road, Mobile, AL 36619
MLS# 7631911Listed by: IXL REAL ESTATE LLC - New
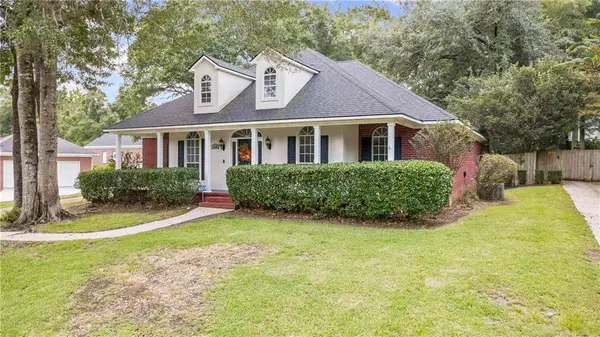 $349,500Active4 beds 3 baths2,534 sq. ft.
$349,500Active4 beds 3 baths2,534 sq. ft.4150 Oakbriar Drive, Mobile, AL 36619
MLS# 7632486Listed by: BELLATOR REAL ESTATE LLC MOBILE - New
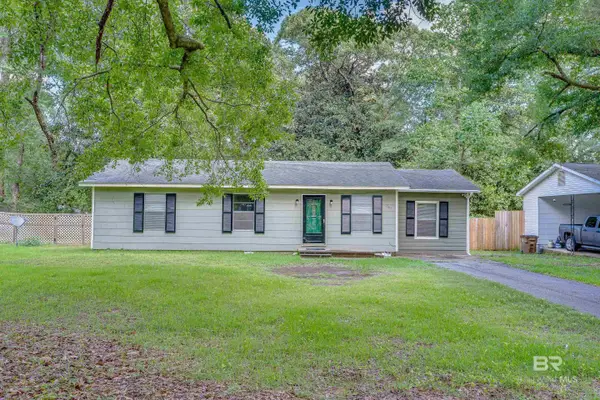 $169,900Active4 beds 1 baths1,322 sq. ft.
$169,900Active4 beds 1 baths1,322 sq. ft.2309 East Road, Mobile, AL 36693
MLS# 383748Listed by: BELLATOR REAL ESTATE LLC MOBIL - New
 $39,900Active3 beds 2 baths1,440 sq. ft.
$39,900Active3 beds 2 baths1,440 sq. ft.1707 Belfast Street, Mobile, AL 36605
MLS# 7632399Listed by: EXP THE CUMMINGS COMPANY LLC - New
 $105,000Active3 beds 2 baths1,253 sq. ft.
$105,000Active3 beds 2 baths1,253 sq. ft.275 Bishop Phillips Avenue, Mobile, AL 36608
MLS# 7632354Listed by: FLATFEE.COM
