16215 Econtuchka Road, Earlsboro, OK 74840
Local realty services provided by:Better Homes and Gardens Real Estate The Platinum Collective
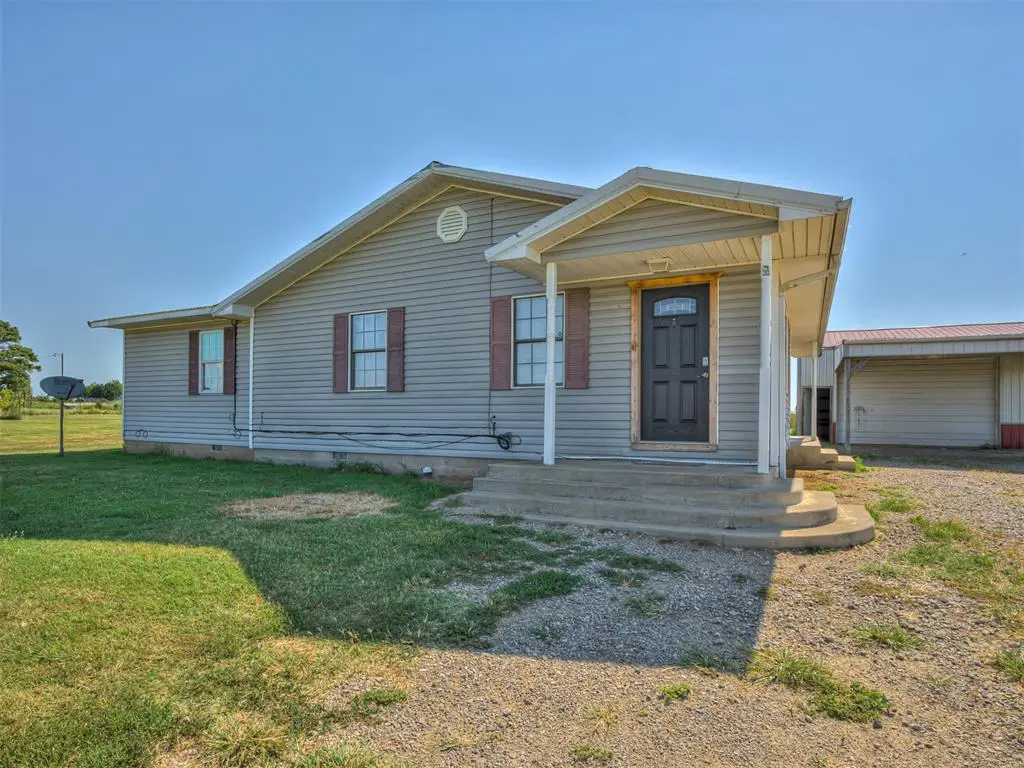
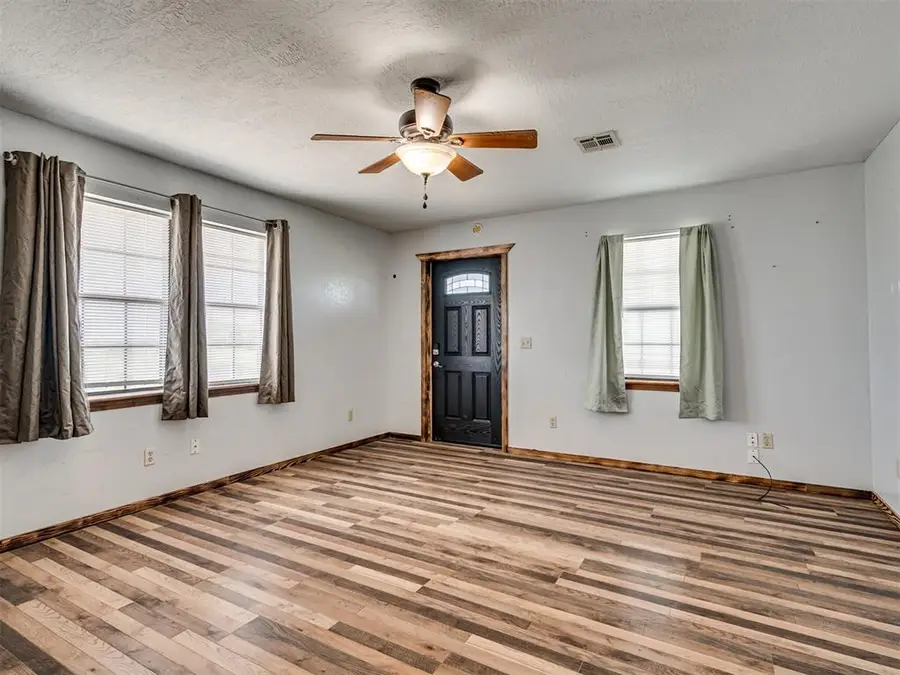
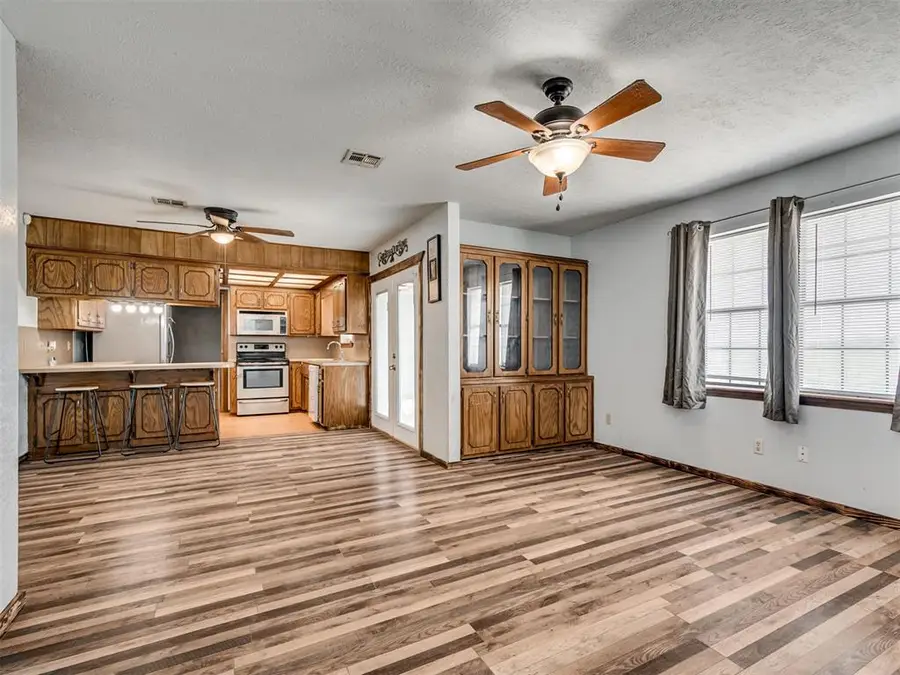
Listed by:mark pregler
Office:game changer real estate
MLS#:1184866
Source:OK_OKC
16215 Econtuchka Road,Earlsboro, OK 74840
$170,000
- 4 Beds
- 3 Baths
- 1,644 sq. ft.
- Single family
- Pending
Price summary
- Price:$170,000
- Price per sq. ft.:$103.41
About this home
Discover peaceful rural living just minutes from Shawnee, Tecumseh, and Seminole. This spacious 4-bedroom, 3-bathroom home sits on 1.6 acres, offering room to grow, create, and unwind. The open-concept layout includes a generous living area, a kitchen with bar seating and stainless steel appliances, and a dining space with built-in storage.
Enjoy updated flooring and natural light throughout the main living areas. The bedrooms are well-sized, and the home includes multiple bathrooms for added convenience.
Outdoors, you'll find a large 30' x 40' metal shop with electricity and a dedicated cold storage room—ideal for hobbies, projects, or storage needs. The gravel driveway provides ample parking, and the property’s open layout offers a variety of possibilities for outdoor use.
If you’re looking for a move-in-ready home with space and functionality in a country setting that still keeps you close to town, this is one to see. Schedule your showing today!
Contact an agent
Home facts
- Year built:2007
- Listing Id #:1184866
- Added:6 day(s) ago
- Updated:August 11, 2025 at 03:18 PM
Rooms and interior
- Bedrooms:4
- Total bathrooms:3
- Full bathrooms:3
- Living area:1,644 sq. ft.
Heating and cooling
- Cooling:Central Electric
- Heating:Central Electric
Structure and exterior
- Roof:Metal
- Year built:2007
- Building area:1,644 sq. ft.
- Lot area:1.64 Acres
Schools
- High school:Strother HS
- Middle school:N/A
- Elementary school:Strother ES
Utilities
- Water:Rural Water
- Sewer:Septic Tank
Finances and disclosures
- Price:$170,000
- Price per sq. ft.:$103.41
New listings near 16215 Econtuchka Road
- New
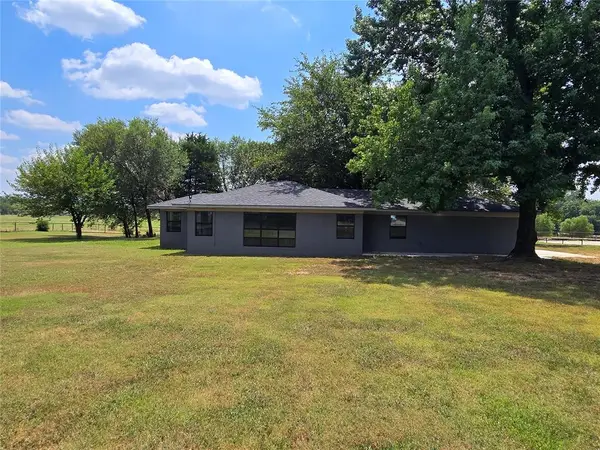 $225,000Active2 beds 2 baths1,385 sq. ft.
$225,000Active2 beds 2 baths1,385 sq. ft.48101 Highway 3e, Earlsboro, OK 74840
MLS# 1184513Listed by: KW SUMMIT 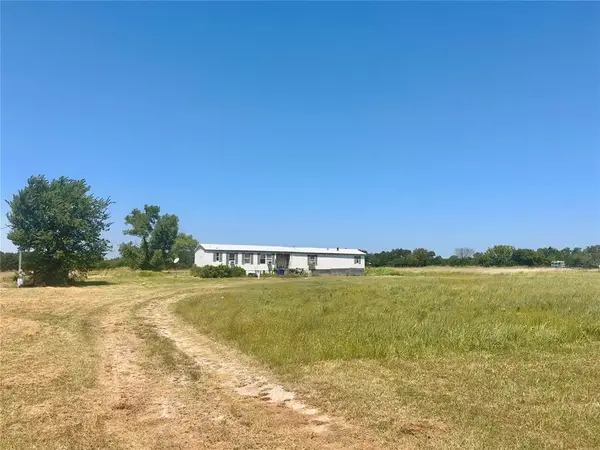 $79,900Active3 beds 2 baths1,112 sq. ft.
$79,900Active3 beds 2 baths1,112 sq. ft.12167 N 3520 Road, Earlsboro, OK 74840
MLS# 1181840Listed by: CARTER REAL ESTATE COMPANY $779,000Active4 beds 4 baths3,118 sq. ft.
$779,000Active4 beds 4 baths3,118 sq. ft.103 Cody, Earlsboro, OK 74840
MLS# 2530284Listed by: SWEENEY & ASSOCIATES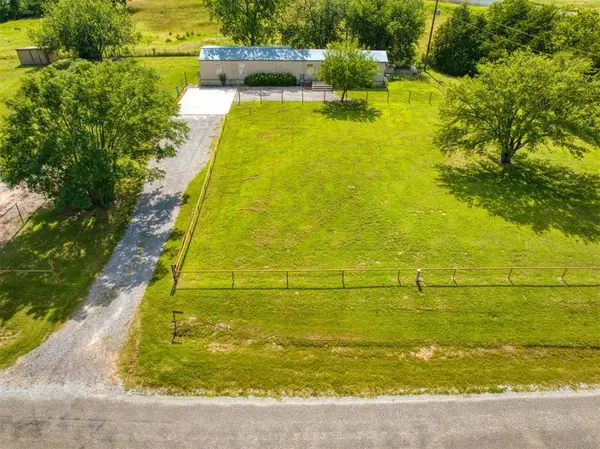 $125,000Active3 beds 2 baths1,216 sq. ft.
$125,000Active3 beds 2 baths1,216 sq. ft.11493 Ns 3530, Earlsboro, OK 74840
MLS# 1177619Listed by: BENNETT LAND & HOME $305,000Active3 beds 3 baths1,674 sq. ft.
$305,000Active3 beds 3 baths1,674 sq. ft.49408 River Road, Earlsboro, OK 74840
MLS# 1177242Listed by: KW SUMMIT SHAWNEE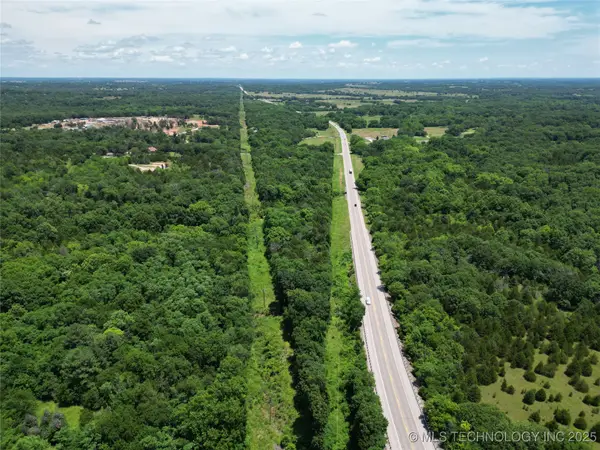 $359,000Active2 beds 1 baths1,008 sq. ft.
$359,000Active2 beds 1 baths1,008 sq. ft.0000 State Hwy 9, Earlsboro, OK 74840
MLS# 2525550Listed by: SWEENEY & ASSOCIATES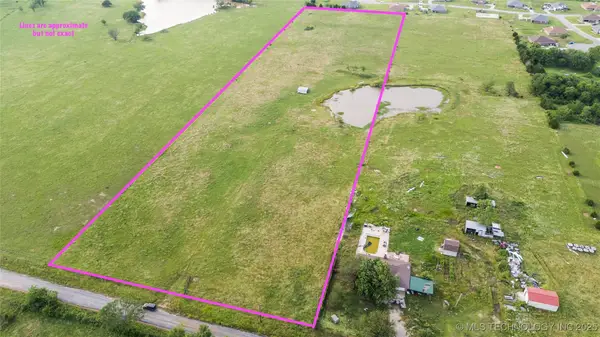 $91,999Active10 Acres
$91,999Active10 Acres35073 E 1150, Earlsboro, OK 74868
MLS# 2525145Listed by: HOME PLACE REAL ESTATE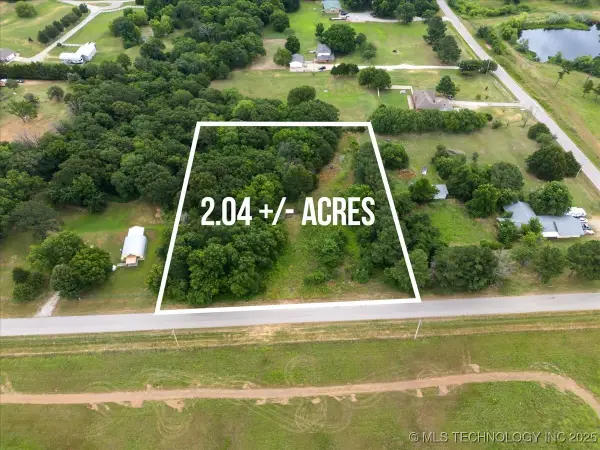 $17,500Active2.04 Acres
$17,500Active2.04 Acres18754 Timber Creek Road, Earlsboro, OK 74840
MLS# 2522219Listed by: THE BROKERAGE TULSA $217,500Pending3 beds 2 baths1,672 sq. ft.
$217,500Pending3 beds 2 baths1,672 sq. ft.48052 River Road, Earlsboro, OK 74840
MLS# 1169296Listed by: BLACK LABEL REALTY

