49408 River Road, Earlsboro, OK 74840
Local realty services provided by:Better Homes and Gardens Real Estate The Platinum Collective
Listed by: brenda e kennedy
Office: kw summit shawnee
MLS#:1177242
Source:OK_OKC
49408 River Road,Earlsboro, OK 74840
$295,000
- 3 Beds
- 3 Baths
- 1,674 sq. ft.
- Single family
- Active
Price summary
- Price:$295,000
- Price per sq. ft.:$176.22
About this home
BEAUTIFUL 10 ACRES with home sitting back off of Rd for privacy. The home offers 3 beds, 2.5 baths with open floor plan plus formal dining & living. Newer dw, stove, microwave & HWT. Inside utility room has lots of storage for all your needs. Crawl space access in all bedroom closets & whole house water shut off in primary bath. The wood burning fp in family room has blower for extra warmth in winter. Enjoy the Oklahoma sunsets from either the large front porch or from the covered patio while sitting in the fenced backyard with play center that stays with property. Storage building and lots of extra parking in the long driveway will make easy for family & friends come for fun. The cleared front acreage is beautifully manicured while the back acreage has a treed area for hunting & recreational play. This location is great for commuters for easy access to I-40 & surrounding areas. Rural water, septic tank, propane & CVEC (fiber optic at the rd). Check this one out.
Contact an agent
Home facts
- Year built:1985
- Listing ID #:1177242
- Added:145 day(s) ago
- Updated:November 17, 2025 at 01:37 PM
Rooms and interior
- Bedrooms:3
- Total bathrooms:3
- Full bathrooms:2
- Half bathrooms:1
- Living area:1,674 sq. ft.
Heating and cooling
- Cooling:Central Electric
- Heating:Central Gas
Structure and exterior
- Roof:Composition
- Year built:1985
- Building area:1,674 sq. ft.
- Lot area:10 Acres
Schools
- High school:Seminole HS
- Middle school:Seminole MS
- Elementary school:Northwood ES,Wilson ES
Utilities
- Water:Rural Water
- Sewer:Septic Tank
Finances and disclosures
- Price:$295,000
- Price per sq. ft.:$176.22
New listings near 49408 River Road
- New
 $420,000Active3 beds 3 baths2,264 sq. ft.
$420,000Active3 beds 3 baths2,264 sq. ft.15709 Crosslin Road, Shawnee, OK 74801
MLS# 1200384Listed by: BERKSHIRE HATHAWAY-BENCHMARK 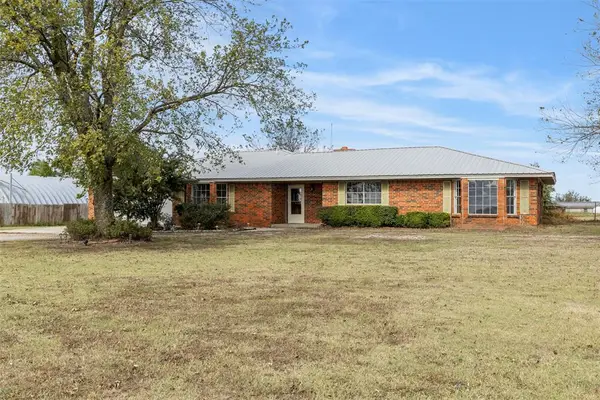 $289,000Active3 beds 3 baths1,974 sq. ft.
$289,000Active3 beds 3 baths1,974 sq. ft.48906 Highway 3e, Earlsboro, OK 74840
MLS# 1199453Listed by: HOMESTEAD + CO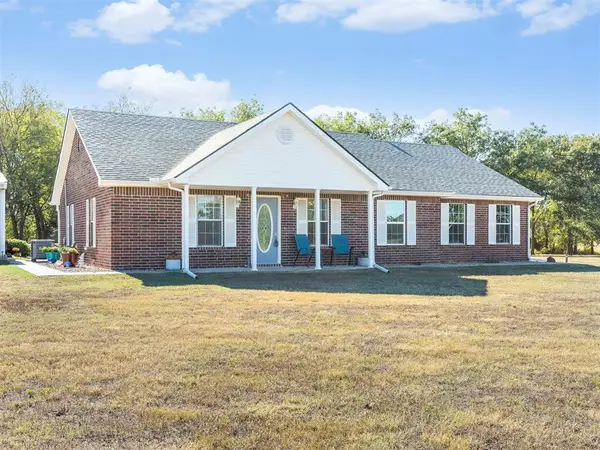 $349,900Active3 beds 2 baths1,770 sq. ft.
$349,900Active3 beds 2 baths1,770 sq. ft.106 Cody Road, Earlsboro, OK 74840
MLS# 1197248Listed by: YOUR HOME SOLD GTD-KERR/NORMAN $699,000Active4 beds 4 baths3,118 sq. ft.
$699,000Active4 beds 4 baths3,118 sq. ft.103 Cody, Earlsboro, OK 74840
MLS# 2530284Listed by: SWEENEY & ASSOCIATES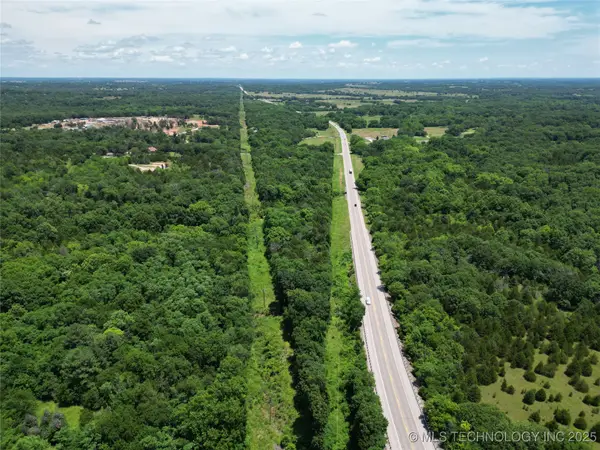 $335,000Active2 beds 1 baths1,008 sq. ft.
$335,000Active2 beds 1 baths1,008 sq. ft.0000 State Hwy 9, Earlsboro, OK 74840
MLS# 2525550Listed by: SWEENEY & ASSOCIATES $217,500Pending3 beds 2 baths1,672 sq. ft.
$217,500Pending3 beds 2 baths1,672 sq. ft.48052 River Road, Earlsboro, OK 74840
MLS# 1169296Listed by: BLACK LABEL REALTY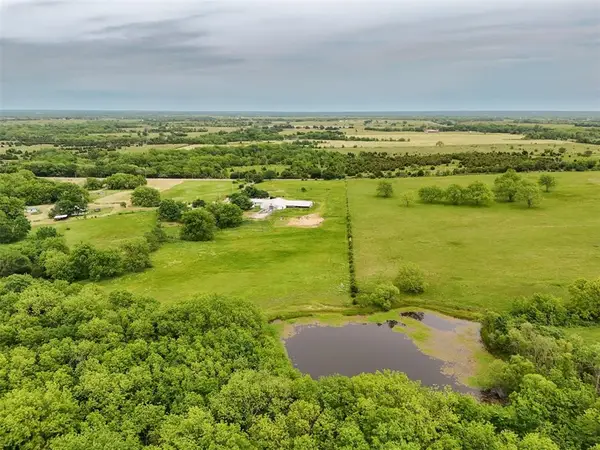 $549,000Active3 beds 2 baths1,750 sq. ft.
$549,000Active3 beds 2 baths1,750 sq. ft.15606 Econtuchka Road, Earlsboro, OK 74840
MLS# 1166403Listed by: BERKSHIRE HATHAWAY-BENCHMARK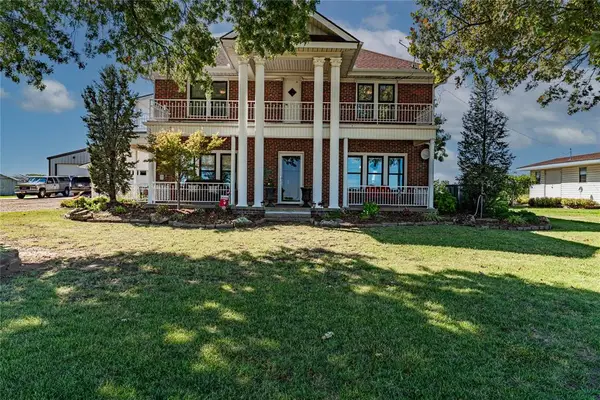 $930,000Active4 beds 2 baths3,050 sq. ft.
$930,000Active4 beds 2 baths3,050 sq. ft.13902 Valley View Road, Shawnee, OK 74804
MLS# 1178290Listed by: BERKSHIRE HATHAWAY-BENCHMARK
