1000 NW 191st Street, Edmond, OK 73012
Local realty services provided by:Better Homes and Gardens Real Estate The Platinum Collective
Listed by:andrea sampley
Office:keller williams central ok ed
MLS#:1182012
Source:OK_OKC
1000 NW 191st Street,Edmond, OK 73012
$325,000
- 4 Beds
- 2 Baths
- 1,812 sq. ft.
- Single family
- Pending
Price summary
- Price:$325,000
- Price per sq. ft.:$179.36
About this home
This incredible home is BETTER THAN NEW! You will love the tall ceilings, crown molding, the Custom Cabinetry in the Gorgeous Kitchen! The Living Room has a Corner Gas Fireplace, and ample space for the big sectional! The open concept for the kitchen, living and dining makes it a great gathering space, and there is a large Breakfast Bar for additional seating! The Master Suite has the tray ceiling, and dual vanities, a VERY LARGE walk in Closet, A Tile Shower, and Jetted Tub. There is a bedroom located off the hall with a closet and could be used as a study or nursery. The 3rd & 4th Bedrooms are on another hall with a hall bathroom including a dual vanity as well. The Gorgeous kitchen has cabinets to the ceiling, so lots of storage, a built in pantry, and 3cm granite counter tops. Of course there is a 5 burner gas range also! NEW HOT WATER TANK TOO! This back patio is covered and feels like a private retreat with nice green trees surrounding the yard. This is a must see!
Contact an agent
Home facts
- Year built:2017
- Listing ID #:1182012
- Added:95 day(s) ago
- Updated:October 28, 2025 at 12:14 AM
Rooms and interior
- Bedrooms:4
- Total bathrooms:2
- Full bathrooms:2
- Living area:1,812 sq. ft.
Heating and cooling
- Cooling:Central Electric
- Heating:Central Gas
Structure and exterior
- Roof:Composition
- Year built:2017
- Building area:1,812 sq. ft.
- Lot area:0.14 Acres
Schools
- High school:Santa Fe HS
- Middle school:Heartland MS
- Elementary school:Washington Irving ES
Finances and disclosures
- Price:$325,000
- Price per sq. ft.:$179.36
New listings near 1000 NW 191st Street
- New
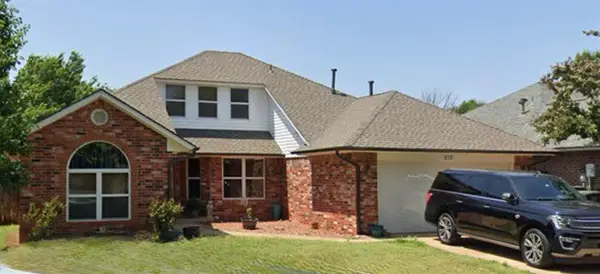 $295,000Active4 beds 2 baths1,917 sq. ft.
$295,000Active4 beds 2 baths1,917 sq. ft.617 Firelane Road, Edmond, OK 73003
MLS# 1198065Listed by: CENTURY 21 FIRST CHOICE REALTY - New
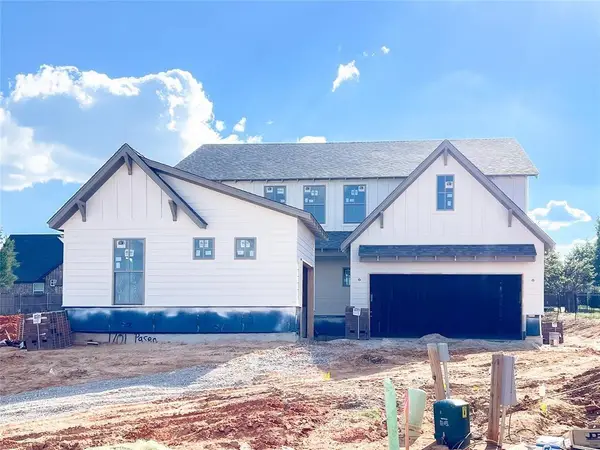 $725,900Active4 beds 4 baths3,024 sq. ft.
$725,900Active4 beds 4 baths3,024 sq. ft.1701 Paseo Place, Edmond, OK 73034
MLS# 1195988Listed by: MCCALEB HOMES - New
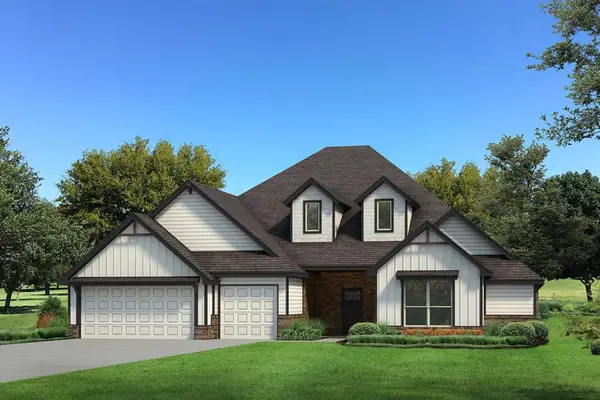 $609,840Active4 beds 4 baths3,100 sq. ft.
$609,840Active4 beds 4 baths3,100 sq. ft.5601 Prickly Wild Way, Edmond, OK 73034
MLS# 1198026Listed by: PREMIUM PROP, LLC - New
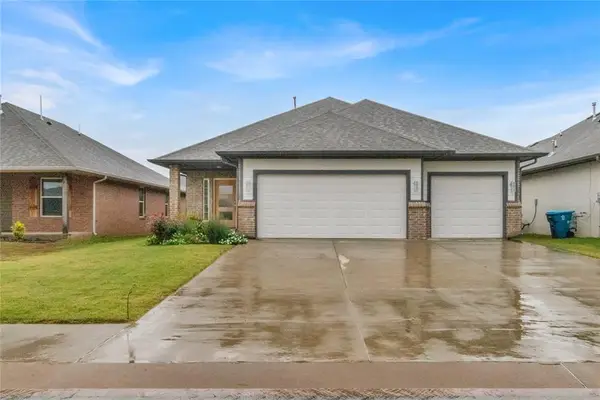 $299,000Active3 beds 2 baths1,595 sq. ft.
$299,000Active3 beds 2 baths1,595 sq. ft.2400 Alta Vista Lane, Edmond, OK 73034
MLS# 1198010Listed by: BLACK LABEL REALTY - New
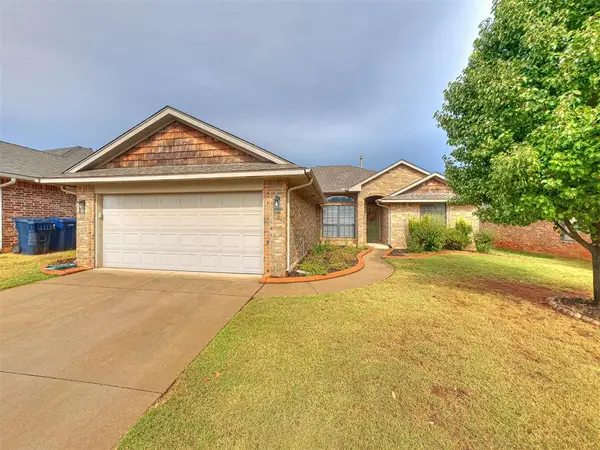 $285,000Active3 beds 2 baths1,627 sq. ft.
$285,000Active3 beds 2 baths1,627 sq. ft.5013 NW 163rd Road, Edmond, OK 73013
MLS# 1197995Listed by: KW SUMMIT - New
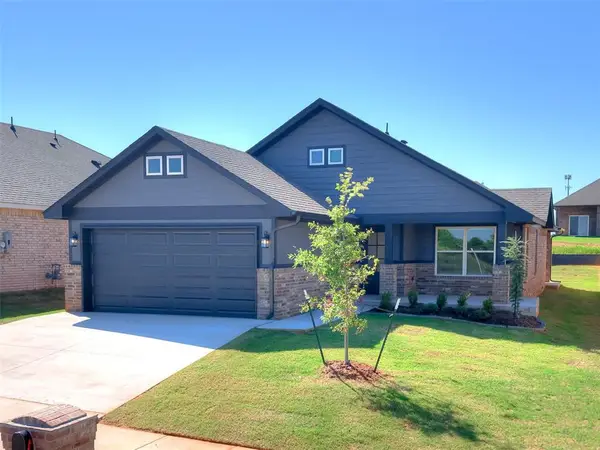 $321,900Active3 beds 2 baths1,592 sq. ft.
$321,900Active3 beds 2 baths1,592 sq. ft.4324 Overlook Pass, Edmond, OK 73025
MLS# 1197960Listed by: AUTHENTIC REAL ESTATE GROUP - New
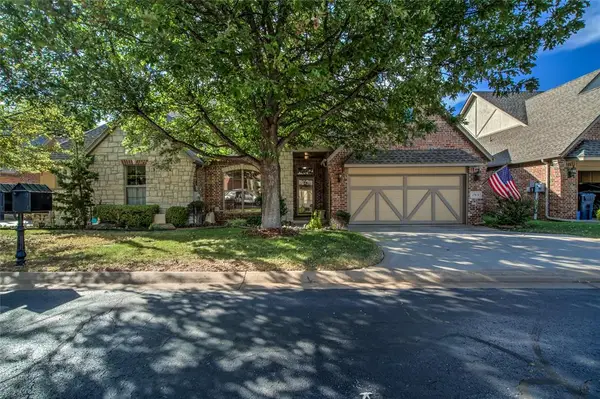 $320,000Active2 beds 2 baths1,754 sq. ft.
$320,000Active2 beds 2 baths1,754 sq. ft.17919 Arbor Lane, Edmond, OK 73012
MLS# 1197503Listed by: KELLER WILLIAMS CENTRAL OK ED - New
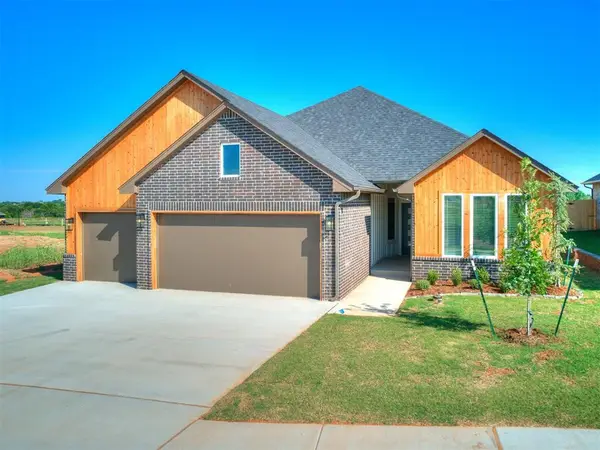 $384,900Active4 beds 2 baths1,923 sq. ft.
$384,900Active4 beds 2 baths1,923 sq. ft.225 Sage Brush Way, Edmond, OK 73025
MLS# 1197953Listed by: AUTHENTIC REAL ESTATE GROUP - New
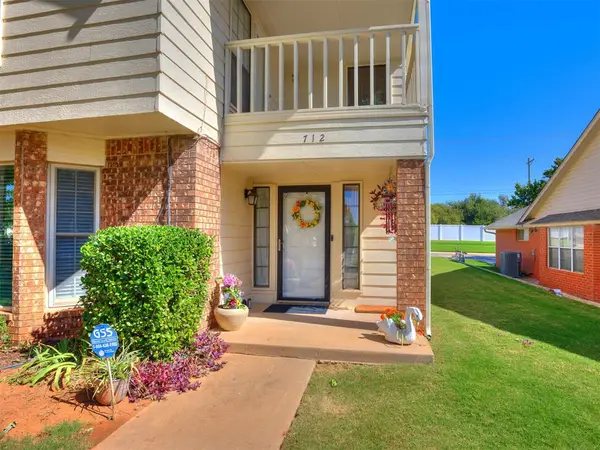 $223,900Active3 beds 3 baths1,526 sq. ft.
$223,900Active3 beds 3 baths1,526 sq. ft.712 Stag Trail, Edmond, OK 73012
MLS# 1195676Listed by: ARISTON REALTY LLC - Open Sun, 2 to 4pmNew
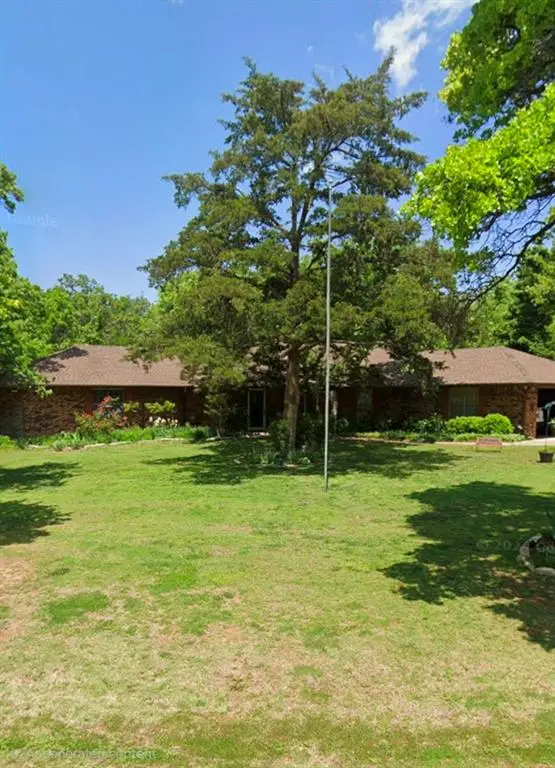 $385,000Active4 beds 3 baths2,214 sq. ft.
$385,000Active4 beds 3 baths2,214 sq. ft.1801 Jessie James Drive, Edmond, OK 73034
MLS# 1197888Listed by: HEATHER & COMPANY REALTY GROUP
