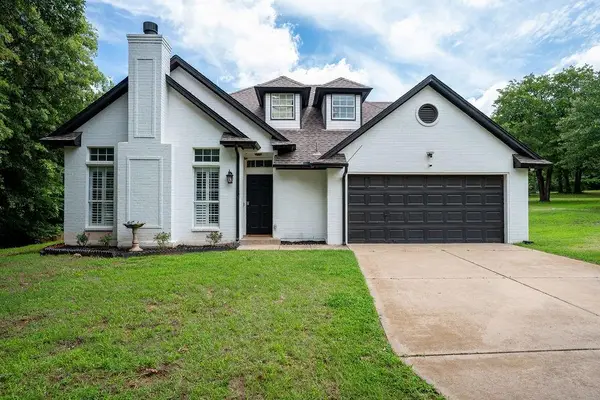1016 E Edwards Street, Edmond, OK 73034
Local realty services provided by:Better Homes and Gardens Real Estate The Platinum Collective



Listed by:cecilia clark martin - cunningham
Office:cb/mike jones company
MLS#:1162866
Source:OK_OKC
1016 E Edwards Street,Edmond, OK 73034
$267,300
- 3 Beds
- 3 Baths
- 1,598 sq. ft.
- Single family
- Active
Price summary
- Price:$267,300
- Price per sq. ft.:$167.27
About this home
TAKE NOTE OF THE FABULOUS GROWTH POTENTIAL with this property! With almost a quarter acre of land, and within walking distance to the University of Central Oklahoma, this property has so much to offer! Check out the other properties on the block and you will see that almost all of them have built additional homes/rentals behind the primary residence. With the City of Edmond's approval, there is the potential to add an additional multi-bedroom/bath dorm style home with access from the alley behind this property. This ONE OF HE LAST ONES on the block where you could potentially make this addition, so just think of the additional revenue you could generate. The property extends to the east almost all the way to the neighbor's driveway, so there would be ample space for additional parking if a rental was added behind the home. The home is currently rented through January 2026, so, the lease would transfer to the buyer. Now let's talk about the home that's already there - a 1929 charmer with 3 bedrooms, 2.5 bathrooms. Updates include refinished original wood floors, updated interior paint, new light fixtures, granite countertops (kitchen and kitchen bar), new dishwasher, and new gas stovetop, and more. The study/bedroom and half bath in the front of the home are perfect for work or study at home situations. There's still opportunities to add your personal touches to the home. A BIG PLUS for the property is location, location, location - close to UCO, shopping, restaurants, banks, medical offices, and so much more. Within walking distance to Northern Hills Elementary and Edmond Hospital.
Contact an agent
Home facts
- Year built:1929
- Listing Id #:1162866
- Added:314 day(s) ago
- Updated:August 11, 2025 at 03:08 PM
Rooms and interior
- Bedrooms:3
- Total bathrooms:3
- Full bathrooms:2
- Half bathrooms:1
- Living area:1,598 sq. ft.
Heating and cooling
- Cooling:Central Electric
- Heating:Central Gas
Structure and exterior
- Roof:Composition
- Year built:1929
- Building area:1,598 sq. ft.
- Lot area:0.24 Acres
Schools
- High school:North HS
- Middle school:Sequoyah MS
- Elementary school:Northern Hills ES
Utilities
- Water:Public
Finances and disclosures
- Price:$267,300
- Price per sq. ft.:$167.27
New listings near 1016 E Edwards Street
 $335,000Pending3 beds 3 baths1,517 sq. ft.
$335,000Pending3 beds 3 baths1,517 sq. ft.13848 Twin Ridge Road, Edmond, OK 73034
MLS# 1177157Listed by: REDFIN- New
 $315,000Active4 beds 2 baths1,849 sq. ft.
$315,000Active4 beds 2 baths1,849 sq. ft.19204 Canyon Creek Place, Edmond, OK 73012
MLS# 1185176Listed by: KELLER WILLIAMS REALTY ELITE - New
 $480,000Active4 beds 3 baths2,853 sq. ft.
$480,000Active4 beds 3 baths2,853 sq. ft.2012 E Mistletoe Lane, Edmond, OK 73034
MLS# 1185715Listed by: KELLER WILLIAMS CENTRAL OK ED - New
 $420,900Active3 beds 3 baths2,095 sq. ft.
$420,900Active3 beds 3 baths2,095 sq. ft.209 Sage Brush Way, Edmond, OK 73025
MLS# 1185878Listed by: AUTHENTIC REAL ESTATE GROUP - New
 $649,999Active4 beds 3 baths3,160 sq. ft.
$649,999Active4 beds 3 baths3,160 sq. ft.2525 Wellington Way, Edmond, OK 73012
MLS# 1184146Listed by: METRO FIRST REALTY - New
 $203,000Active3 beds 2 baths1,391 sq. ft.
$203,000Active3 beds 2 baths1,391 sq. ft.1908 Emerald Brook Court, Edmond, OK 73003
MLS# 1185263Listed by: RE/MAX PROS - New
 $235,000Active3 beds 2 baths1,256 sq. ft.
$235,000Active3 beds 2 baths1,256 sq. ft.2217 NW 196th Terrace, Edmond, OK 73012
MLS# 1185840Listed by: UPTOWN REAL ESTATE, LLC - New
 $245,900Active3 beds 2 baths1,696 sq. ft.
$245,900Active3 beds 2 baths1,696 sq. ft.2721 NW 161st Street, Edmond, OK 73013
MLS# 1184849Listed by: HEATHER & COMPANY REALTY GROUP - New
 $446,840Active4 beds 3 baths2,000 sq. ft.
$446,840Active4 beds 3 baths2,000 sq. ft.924 Peony Place, Edmond, OK 73034
MLS# 1185831Listed by: PREMIUM PROP, LLC - New
 $430,000Active4 beds 3 baths3,651 sq. ft.
$430,000Active4 beds 3 baths3,651 sq. ft.2301 Brookside Avenue, Edmond, OK 73034
MLS# 1183923Listed by: ROGNAS TEAM REALTY & PROP MGMT

