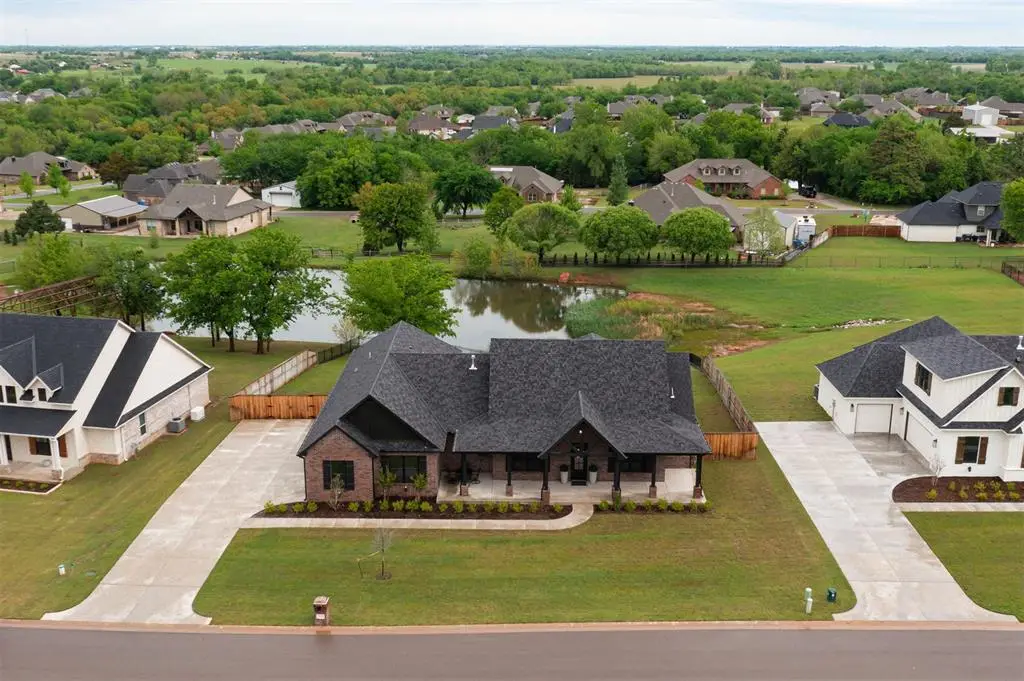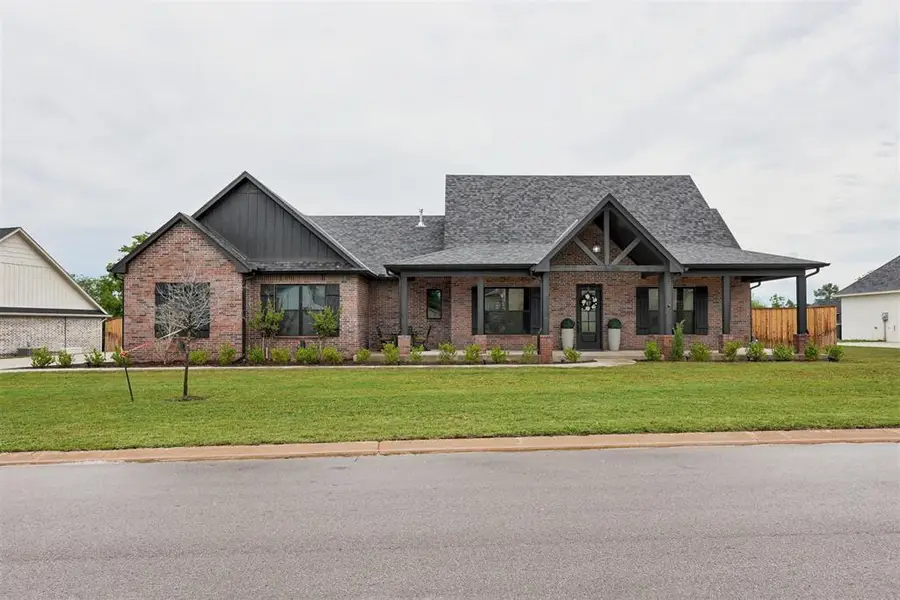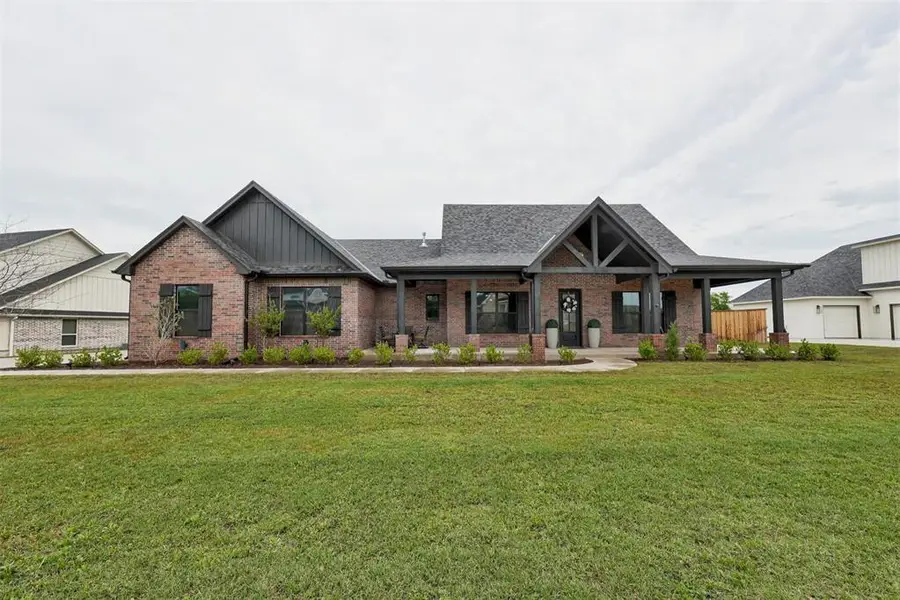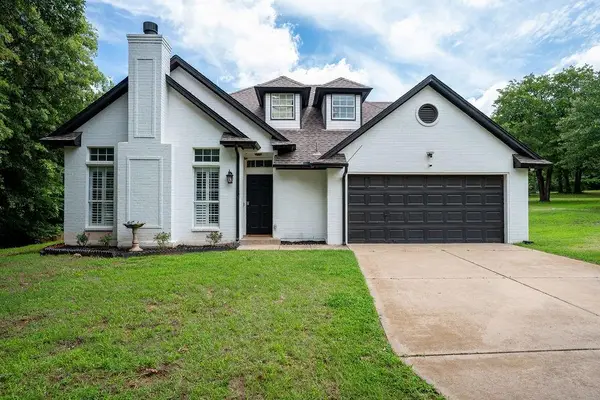10160 Oakwood Drive, Edmond, OK 73025
Local realty services provided by:Better Homes and Gardens Real Estate The Platinum Collective



Listed by:laura robertson
Office:keller williams central ok ed
MLS#:1166602
Source:OK_OKC
10160 Oakwood Drive,Edmond, OK 73025
$655,000
- 4 Beds
- 4 Baths
- 2,891 sq. ft.
- Single family
- Pending
Price summary
- Price:$655,000
- Price per sq. ft.:$226.57
About this home
Absolutely STUNNING home situated on 3/4 MOL acre with the BEST view in the neighborhood. Proximity to Hwy 74 makes this the perfect mix of easy access to the metro while enjoying a quiet country feel. Sit back, relax with your favorite beverage and enjoy the serene setting. This gorgeous home is BETTER THAN NEW with current owner adding upgrades upon upgrades: a whole house generator; BEAUTIFUL plantations shutters; blinds thoughout the home with MANY being electronic; fully fenced - privacy in front, unobstructed view in back and MORE (see supplements for details). As you step inside, you will immediately be amazed by the design selections, fixtures and attention to every detail. The great room is the perfect space to gather with friends and family offering a spacious living area, kitchen and dining all overlooking the one-of-a-kind view. Cathedral ceilings and an abundance of windows usher in beautiful natural light. The perfectly appointed kitchen has everything the chef(s) of the home would want with massive island/breakfast bar; gas cook top; great built-in areas; the perfect mix of open and closed storage and THE PANTRY - WOW! Tucked away at the front of the home is a lovely office with a sliding door for privacy; perfect for a work at home space, artist's studio or a nice place to just relax with your favorite book. The spacious primary bedroom is a true retreat with the beautiful view and ensuite SPA LIKE bathroom with double vanity, soaking tub, walk-in shower and closet connected to the laundry... GENIOUS. All secondary bedrooms are on the other side of the home. One has a private ensuite bathroom; the other two share a lovely Jack&Jill bathroom. Let's talk about that back yard again... no neighbors fence to look at, just a beautiful back yard oasis. Hurry and schedule your private showing today!
Contact an agent
Home facts
- Year built:2024
- Listing Id #:1166602
- Added:110 day(s) ago
- Updated:August 08, 2025 at 07:27 AM
Rooms and interior
- Bedrooms:4
- Total bathrooms:4
- Full bathrooms:3
- Half bathrooms:1
- Living area:2,891 sq. ft.
Heating and cooling
- Cooling:Central Electric
- Heating:Central Gas
Structure and exterior
- Roof:Composition
- Year built:2024
- Building area:2,891 sq. ft.
- Lot area:0.76 Acres
Schools
- High school:Deer Creek HS
- Middle school:Deer Creek Intermediate School,Deer Creek MS
- Elementary school:Prairie Vale ES
Utilities
- Water:Private Well Available
Finances and disclosures
- Price:$655,000
- Price per sq. ft.:$226.57
New listings near 10160 Oakwood Drive
 $335,000Pending3 beds 3 baths1,517 sq. ft.
$335,000Pending3 beds 3 baths1,517 sq. ft.13848 Twin Ridge Road, Edmond, OK 73034
MLS# 1177157Listed by: REDFIN- New
 $315,000Active4 beds 2 baths1,849 sq. ft.
$315,000Active4 beds 2 baths1,849 sq. ft.19204 Canyon Creek Place, Edmond, OK 73012
MLS# 1185176Listed by: KELLER WILLIAMS REALTY ELITE - New
 $480,000Active4 beds 3 baths2,853 sq. ft.
$480,000Active4 beds 3 baths2,853 sq. ft.2012 E Mistletoe Lane, Edmond, OK 73034
MLS# 1185715Listed by: KELLER WILLIAMS CENTRAL OK ED - New
 $420,900Active3 beds 3 baths2,095 sq. ft.
$420,900Active3 beds 3 baths2,095 sq. ft.209 Sage Brush Way, Edmond, OK 73025
MLS# 1185878Listed by: AUTHENTIC REAL ESTATE GROUP - New
 $649,999Active4 beds 3 baths3,160 sq. ft.
$649,999Active4 beds 3 baths3,160 sq. ft.2525 Wellington Way, Edmond, OK 73012
MLS# 1184146Listed by: METRO FIRST REALTY - New
 $203,000Active3 beds 2 baths1,391 sq. ft.
$203,000Active3 beds 2 baths1,391 sq. ft.1908 Emerald Brook Court, Edmond, OK 73003
MLS# 1185263Listed by: RE/MAX PROS - New
 $235,000Active3 beds 2 baths1,256 sq. ft.
$235,000Active3 beds 2 baths1,256 sq. ft.2217 NW 196th Terrace, Edmond, OK 73012
MLS# 1185840Listed by: UPTOWN REAL ESTATE, LLC - New
 $245,900Active3 beds 2 baths1,696 sq. ft.
$245,900Active3 beds 2 baths1,696 sq. ft.2721 NW 161st Street, Edmond, OK 73013
MLS# 1184849Listed by: HEATHER & COMPANY REALTY GROUP - New
 $446,840Active4 beds 3 baths2,000 sq. ft.
$446,840Active4 beds 3 baths2,000 sq. ft.924 Peony Place, Edmond, OK 73034
MLS# 1185831Listed by: PREMIUM PROP, LLC - New
 $430,000Active4 beds 3 baths3,651 sq. ft.
$430,000Active4 beds 3 baths3,651 sq. ft.2301 Brookside Avenue, Edmond, OK 73034
MLS# 1183923Listed by: ROGNAS TEAM REALTY & PROP MGMT

