1017 Gulmor Drive, Edmond, OK 73034
Local realty services provided by:Better Homes and Gardens Real Estate Paramount
Listed by:sharon blount
Office:independent real estate group
MLS#:1187243
Source:OK_OKC
Upcoming open houses
- Sun, Sep 0702:00 pm - 02:00 pm
Price summary
- Price:$675,000
- Price per sq. ft.:$169.68
About this home
Great open floorplan with Wood Floors in living, dining & study; 4" Plantation Shutters in Study, Dining & Living Areas; 3" Plantation Shutters in Master Bedroom; Updated Kitchen with white GE Cafe Appliances, black granite deposit sink, & a spacious Pantry; Large Laundry lots of cabinets & stainless steel sink; Study with two separate built-in Bookcases; Large Master Bedroom & closet; Double Vanities in Master Bath along with Separate Shower & Whirlpool Tub; Two large secondary bedrooms with Jack & Jill Bath & shower; One large guest bedroom with private bath with tub/shower; Upstairs Bonus Room; Garage with Heat & Air Unit & Tornado Shelter; Underground Sprinkler System; French Drains in backyard; Large back patio with Pergola & Swing; Neighborhood Pool; Easy access to I-35 & close to schools & shopping...
Contact an agent
Home facts
- Year built:2002
- Listing ID #:1187243
- Added:1 day(s) ago
- Updated:September 05, 2025 at 02:09 AM
Rooms and interior
- Bedrooms:4
- Total bathrooms:4
- Full bathrooms:3
- Half bathrooms:1
- Living area:3,978 sq. ft.
Heating and cooling
- Cooling:Zoned Electric
- Heating:Zoned Gas
Structure and exterior
- Roof:Heavy Comp
- Year built:2002
- Building area:3,978 sq. ft.
- Lot area:0.33 Acres
Schools
- High school:Memorial HS
- Middle school:Central MS
- Elementary school:Will Rogers ES
Utilities
- Water:Public
Finances and disclosures
- Price:$675,000
- Price per sq. ft.:$169.68
New listings near 1017 Gulmor Drive
- New
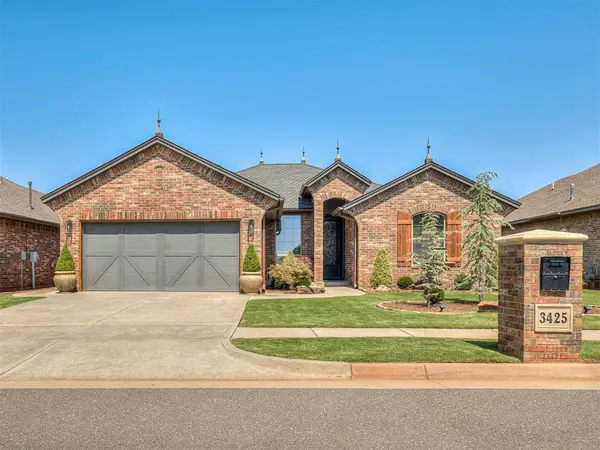 $345,000Active3 beds 2 baths1,682 sq. ft.
$345,000Active3 beds 2 baths1,682 sq. ft.3425 NW 163rd Street, Edmond, OK 73013
MLS# 1189802Listed by: BOLD REAL ESTATE, LLC - Open Sun, 2 to 4pmNew
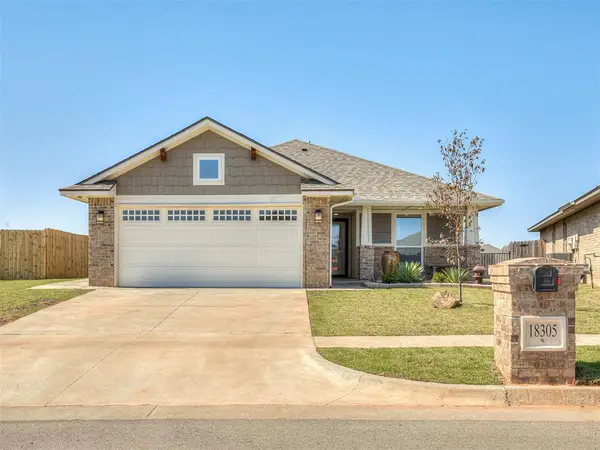 $298,000Active3 beds 2 baths1,513 sq. ft.
$298,000Active3 beds 2 baths1,513 sq. ft.18305 Autumn Grove Drive, Edmond, OK 73012
MLS# 1189827Listed by: BOLD REAL ESTATE, LLC - New
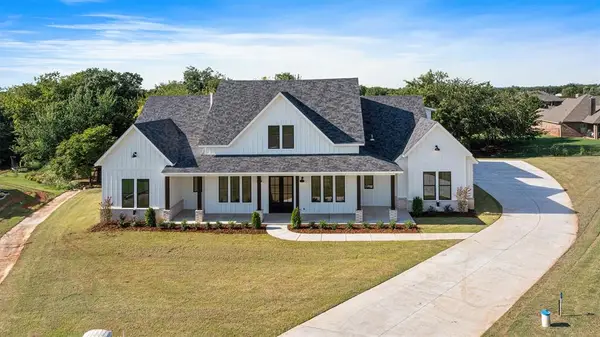 $740,000Active4 beds 5 baths3,450 sq. ft.
$740,000Active4 beds 5 baths3,450 sq. ft.10260 Oakwood Drive, Edmond, OK 73025
MLS# 1189936Listed by: VIRTUS SELLS LLC - New
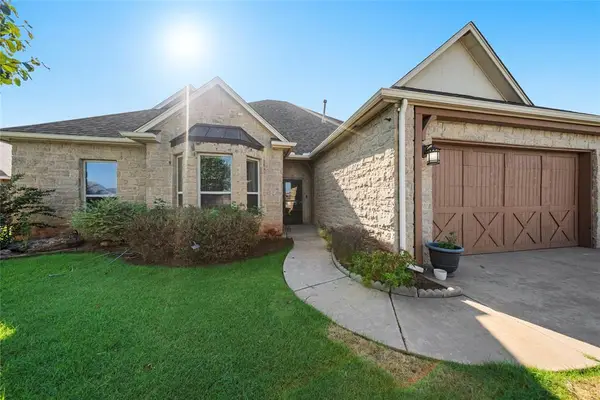 $362,000Active3 beds 2 baths2,886 sq. ft.
$362,000Active3 beds 2 baths2,886 sq. ft.17313 Ridgewood Drive, Edmond, OK 73012
MLS# 1189608Listed by: REAL BROKER LLC - Open Sun, 2 to 4pmNew
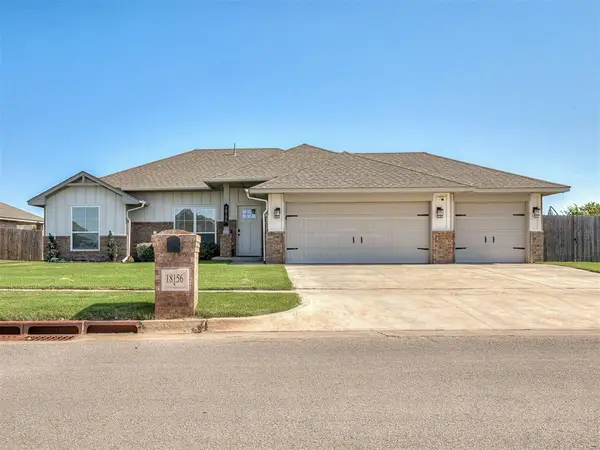 $315,000Active3 beds 2 baths1,560 sq. ft.
$315,000Active3 beds 2 baths1,560 sq. ft.18156 Autumn Grove Drive, Edmond, OK 73012
MLS# 1189468Listed by: BOLD REAL ESTATE, LLC - New
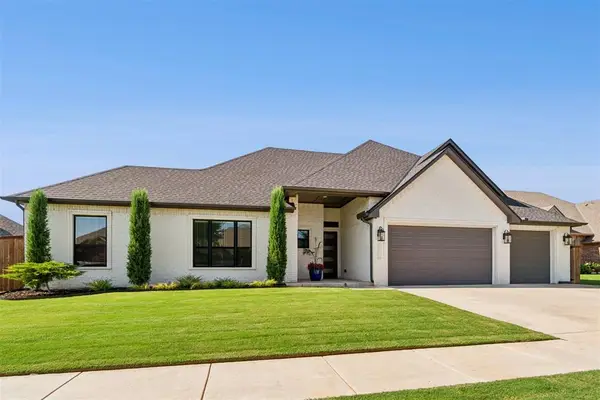 $529,000Active4 beds 3 baths2,209 sq. ft.
$529,000Active4 beds 3 baths2,209 sq. ft.6120 NW 157th Street, Edmond, OK 73013
MLS# 1189918Listed by: METRO MARK REALTORS - New
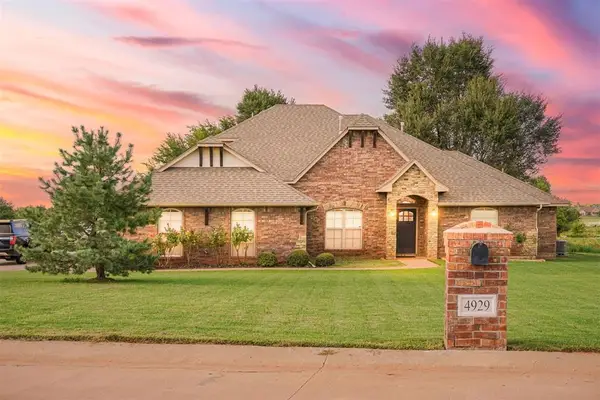 $480,000Active4 beds 3 baths2,566 sq. ft.
$480,000Active4 beds 3 baths2,566 sq. ft.4929 Ranchero Drive, Edmond, OK 73025
MLS# 1189812Listed by: SPEARHEAD REALTY GROUP LLC - New
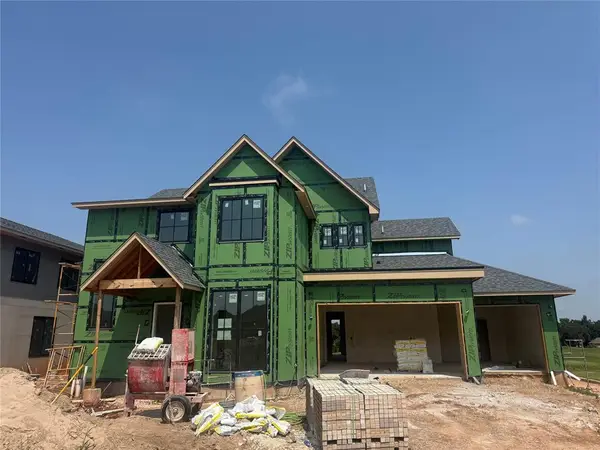 $1,250,000Active4 beds 5 baths4,050 sq. ft.
$1,250,000Active4 beds 5 baths4,050 sq. ft.2009 Colonial Way, Edmond, OK 73025
MLS# 1189868Listed by: METRO FIRST REALTY PROS - New
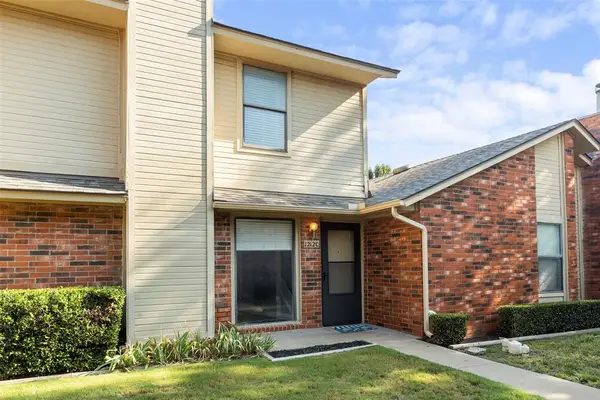 $219,000Active3 beds 3 baths1,552 sq. ft.
$219,000Active3 beds 3 baths1,552 sq. ft.1212 Sequoyah Place #C, Edmond, OK 73034
MLS# 1189820Listed by: BAILEE & CO. REAL ESTATE
