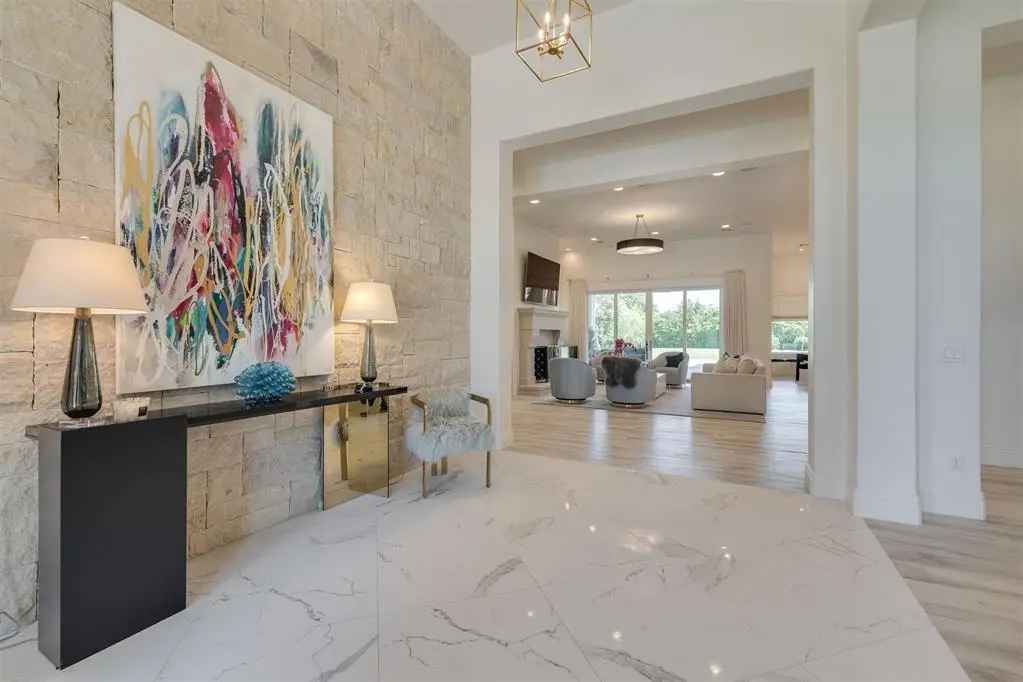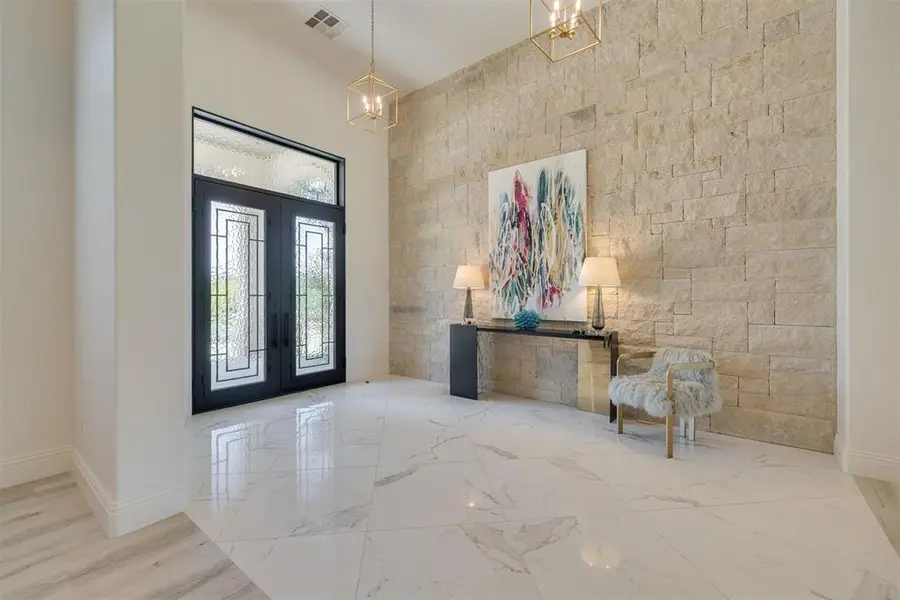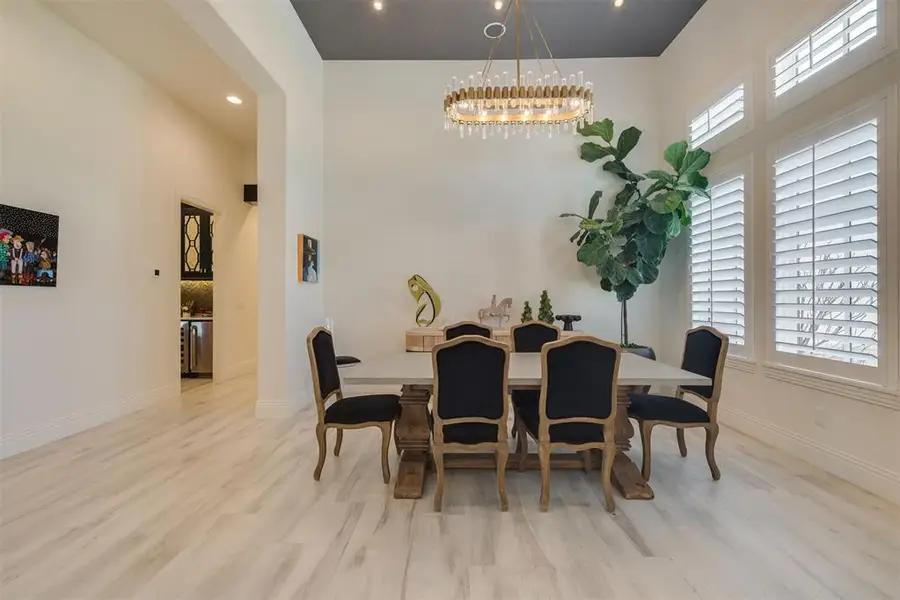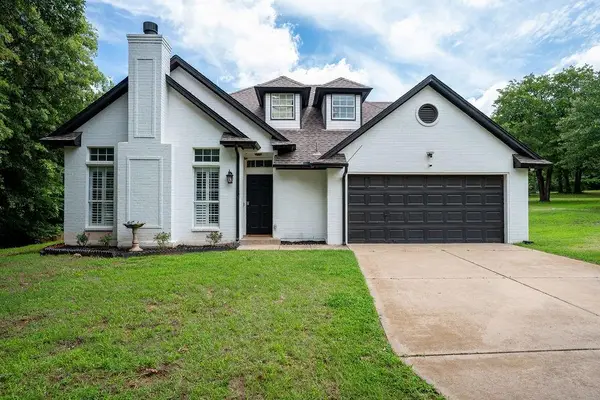12232 Bunting Circle, Edmond, OK 73013
Local realty services provided by:Better Homes and Gardens Real Estate The Platinum Collective



Listed by:lauren toppins
Office:cherrywood
MLS#:1182459
Source:OK_OKC
12232 Bunting Circle,Edmond, OK 73013
$1,500,000
- 4 Beds
- 5 Baths
- 5,169 sq. ft.
- Single family
- Pending
Price summary
- Price:$1,500,000
- Price per sq. ft.:$290.19
About this home
Welcome to 12232 Bunting Circle, a stunning custom-built modern ranch home nestled on a spacious 1.25-acre lot in the highly sought-after Shadow Ridge addition, within the Oakdale School District. Completed in 2020, this thoughtfully designed 4-bedroom, 4.5-bathroom home offers an exceptional blend of elegance, functionality, and modern convenience.
Each bedroom features its own en suite bathroom, ensuring privacy and comfort for family and guests. The dedicated office is both stylish and practical with built-in marble desks, while the large bonus/flex space offers endless possibilities—playroom, media room, or additional living area.
The heart of the home is the kitchen, anchored by a generous walk-through butler’s pantry complete with a full-size refrigerator—perfect for entertaining. French doors in the primary suite lead directly to the expansive covered patio, ideal for relaxing evenings or morning coffee. The spa-like primary bathroom includes a dual-head walk-in/through shower and opens to a private home gym and a dream-worthy closet.
From high-end finishes to a floor plan that lives as beautifully as it looks, this home exudes luxury at every turn. Don’t miss the chance to own a rare gem in one of Oakdale’s premier communities.
Contact an agent
Home facts
- Year built:2019
- Listing Id #:1182459
- Added:19 day(s) ago
- Updated:August 08, 2025 at 07:27 AM
Rooms and interior
- Bedrooms:4
- Total bathrooms:5
- Full bathrooms:4
- Half bathrooms:1
- Living area:5,169 sq. ft.
Heating and cooling
- Cooling:Central Electric
- Heating:Central Electric
Structure and exterior
- Roof:Architecural Shingle
- Year built:2019
- Building area:5,169 sq. ft.
- Lot area:1.25 Acres
Schools
- High school:N/A
- Middle school:Oakdale Public School
- Elementary school:Oakdale Public School
Finances and disclosures
- Price:$1,500,000
- Price per sq. ft.:$290.19
New listings near 12232 Bunting Circle
 $335,000Pending3 beds 3 baths1,517 sq. ft.
$335,000Pending3 beds 3 baths1,517 sq. ft.13848 Twin Ridge Road, Edmond, OK 73034
MLS# 1177157Listed by: REDFIN- New
 $315,000Active4 beds 2 baths1,849 sq. ft.
$315,000Active4 beds 2 baths1,849 sq. ft.19204 Canyon Creek Place, Edmond, OK 73012
MLS# 1185176Listed by: KELLER WILLIAMS REALTY ELITE - New
 $480,000Active4 beds 3 baths2,853 sq. ft.
$480,000Active4 beds 3 baths2,853 sq. ft.2012 E Mistletoe Lane, Edmond, OK 73034
MLS# 1185715Listed by: KELLER WILLIAMS CENTRAL OK ED - New
 $420,900Active3 beds 3 baths2,095 sq. ft.
$420,900Active3 beds 3 baths2,095 sq. ft.209 Sage Brush Way, Edmond, OK 73025
MLS# 1185878Listed by: AUTHENTIC REAL ESTATE GROUP - New
 $649,999Active4 beds 3 baths3,160 sq. ft.
$649,999Active4 beds 3 baths3,160 sq. ft.2525 Wellington Way, Edmond, OK 73012
MLS# 1184146Listed by: METRO FIRST REALTY - New
 $203,000Active3 beds 2 baths1,391 sq. ft.
$203,000Active3 beds 2 baths1,391 sq. ft.1908 Emerald Brook Court, Edmond, OK 73003
MLS# 1185263Listed by: RE/MAX PROS - New
 $235,000Active3 beds 2 baths1,256 sq. ft.
$235,000Active3 beds 2 baths1,256 sq. ft.2217 NW 196th Terrace, Edmond, OK 73012
MLS# 1185840Listed by: UPTOWN REAL ESTATE, LLC - New
 $245,900Active3 beds 2 baths1,696 sq. ft.
$245,900Active3 beds 2 baths1,696 sq. ft.2721 NW 161st Street, Edmond, OK 73013
MLS# 1184849Listed by: HEATHER & COMPANY REALTY GROUP - New
 $446,840Active4 beds 3 baths2,000 sq. ft.
$446,840Active4 beds 3 baths2,000 sq. ft.924 Peony Place, Edmond, OK 73034
MLS# 1185831Listed by: PREMIUM PROP, LLC - New
 $430,000Active4 beds 3 baths3,651 sq. ft.
$430,000Active4 beds 3 baths3,651 sq. ft.2301 Brookside Avenue, Edmond, OK 73034
MLS# 1183923Listed by: ROGNAS TEAM REALTY & PROP MGMT

