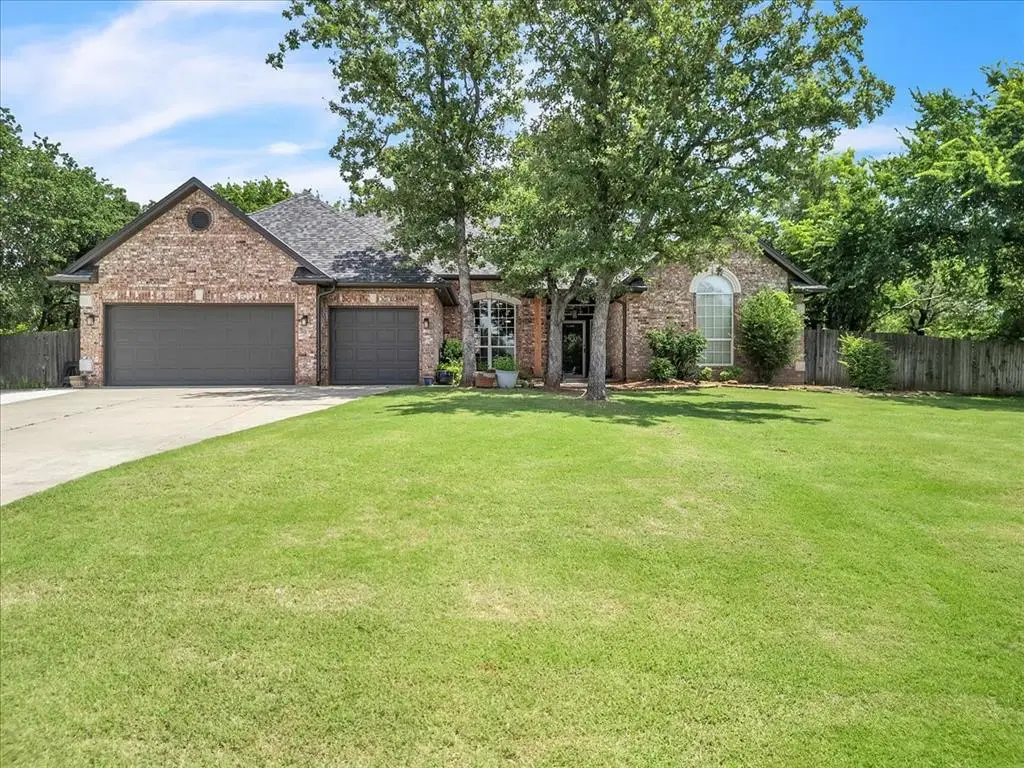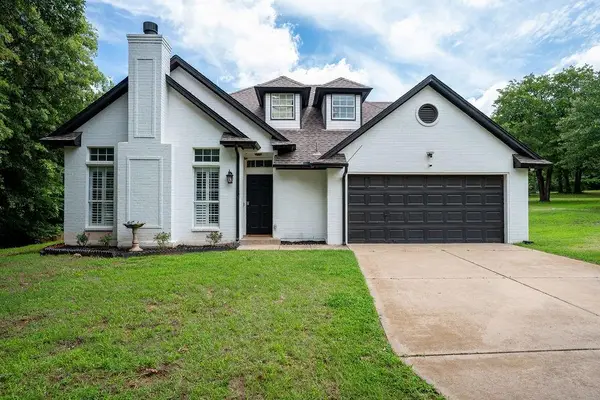12310 Hunter Drive, Edmond, OK 73013
Local realty services provided by:Better Homes and Gardens Real Estate The Platinum Collective



Listed by:terra myers
Office:keller williams central ok ed
MLS#:1180043
Source:OK_OKC
12310 Hunter Drive,Edmond, OK 73013
$614,777
- 4 Beds
- 3 Baths
- 2,525 sq. ft.
- Single family
- Pending
Price summary
- Price:$614,777
- Price per sq. ft.:$243.48
About this home
Lovely home in sought-after Oakdale Schools, nestled on a full acre with a sparkling pool and a detached 700+ sq ft guest cottage! This spacious single-level layout features newer vinyl flooring in the entry, formal dining, kitchen, dinette, and primary suite. The expansive main living area centers around a cozy fireplace, while the kitchen—partially open to the living—boasts granite countertops, stainless steel appliances, a breakfast bar, ample workspace, and a sunny dinette. Enjoy poolside views while doing dishes! The primary suite includes a tray ceiling, patio access, an oversized walk-in closet, and an updated bathroom with new tile floors and a remodeled shower. Three additional bedrooms and two full baths complete the main home. Step outside to a covered patio with built-in surround sound—perfect for entertaining and poolside fun. Recent updates include a new roof and fresh exterior paint in 2024. Don’t miss the charming detached cottage, complete with a kitchenette, full bath with tub/shower, laundry hookups, spray foam insulation and a covered front porch—ideal as a guest house, studio, cabana or dreamy retreat(square footage not included). This backyard oasis just east of I-35 in Edmond could be the perfect place to call home!
Contact an agent
Home facts
- Year built:1994
- Listing Id #:1180043
- Added:29 day(s) ago
- Updated:August 08, 2025 at 07:27 AM
Rooms and interior
- Bedrooms:4
- Total bathrooms:3
- Full bathrooms:3
- Living area:2,525 sq. ft.
Heating and cooling
- Cooling:Zoned Heat Pump
- Heating:Zoned Heat Pump
Structure and exterior
- Roof:Composition
- Year built:1994
- Building area:2,525 sq. ft.
- Lot area:1.02 Acres
Schools
- High school:N/A
- Middle school:Oakdale Public School
- Elementary school:Oakdale Public School
Utilities
- Water:Private Well Available, Public
- Sewer:Septic Tank
Finances and disclosures
- Price:$614,777
- Price per sq. ft.:$243.48
New listings near 12310 Hunter Drive
 $335,000Pending3 beds 3 baths1,517 sq. ft.
$335,000Pending3 beds 3 baths1,517 sq. ft.13848 Twin Ridge Road, Edmond, OK 73034
MLS# 1177157Listed by: REDFIN- New
 $315,000Active4 beds 2 baths1,849 sq. ft.
$315,000Active4 beds 2 baths1,849 sq. ft.19204 Canyon Creek Place, Edmond, OK 73012
MLS# 1185176Listed by: KELLER WILLIAMS REALTY ELITE - New
 $480,000Active4 beds 3 baths2,853 sq. ft.
$480,000Active4 beds 3 baths2,853 sq. ft.2012 E Mistletoe Lane, Edmond, OK 73034
MLS# 1185715Listed by: KELLER WILLIAMS CENTRAL OK ED - New
 $420,900Active3 beds 3 baths2,095 sq. ft.
$420,900Active3 beds 3 baths2,095 sq. ft.209 Sage Brush Way, Edmond, OK 73025
MLS# 1185878Listed by: AUTHENTIC REAL ESTATE GROUP - New
 $649,999Active4 beds 3 baths3,160 sq. ft.
$649,999Active4 beds 3 baths3,160 sq. ft.2525 Wellington Way, Edmond, OK 73012
MLS# 1184146Listed by: METRO FIRST REALTY - New
 $203,000Active3 beds 2 baths1,391 sq. ft.
$203,000Active3 beds 2 baths1,391 sq. ft.1908 Emerald Brook Court, Edmond, OK 73003
MLS# 1185263Listed by: RE/MAX PROS - New
 $235,000Active3 beds 2 baths1,256 sq. ft.
$235,000Active3 beds 2 baths1,256 sq. ft.2217 NW 196th Terrace, Edmond, OK 73012
MLS# 1185840Listed by: UPTOWN REAL ESTATE, LLC - New
 $245,900Active3 beds 2 baths1,696 sq. ft.
$245,900Active3 beds 2 baths1,696 sq. ft.2721 NW 161st Street, Edmond, OK 73013
MLS# 1184849Listed by: HEATHER & COMPANY REALTY GROUP - New
 $446,840Active4 beds 3 baths2,000 sq. ft.
$446,840Active4 beds 3 baths2,000 sq. ft.924 Peony Place, Edmond, OK 73034
MLS# 1185831Listed by: PREMIUM PROP, LLC - New
 $430,000Active4 beds 3 baths3,651 sq. ft.
$430,000Active4 beds 3 baths3,651 sq. ft.2301 Brookside Avenue, Edmond, OK 73034
MLS# 1183923Listed by: ROGNAS TEAM REALTY & PROP MGMT

