12783 S Coltrane Road, Edmond, OK 73034
Local realty services provided by:Better Homes and Gardens Real Estate Paramount
Listed by: kasey reyes
Office: the agency
MLS#:1200684
Source:OK_OKC
12783 S Coltrane Road,Edmond, OK 73034
$850,000
- 4 Beds
- 4 Baths
- 3,270 sq. ft.
- Single family
- Active
Price summary
- Price:$850,000
- Price per sq. ft.:$259.94
About this home
SINGLE STORY LUXURY BRICK & STONE HOME on a WOODED 1.4 ACRE LOT in North Edmond!
Welcome to Lost Creek — Edmond’s newest luxury addition tucked just East of coveted Cascata Falls. This exclusive phase offers expansive 1+ acre homesites that back directly to a natural creek and mature trees, providing unmatched privacy and a serene backdrop for your custom home.
This exquisite single-story residence combines timeless design with modern functionality. The exterior showcases elevated architectural lines, designer-selected finishes, and expansive glass openings that frame the wooded landscape. Every inch of this home is thoughtfully crafted to capture the luxury lifestyle Edmond is known for.
Home is built with 2x6 construction, spray foam insulation, EV Charger, post-tension foundation.
Inside, you’ll find:
True 4 Bedrooms + Study (12’ x 13’) + Game Room (18’2” x 16’3”)
Dedicated Dining Area
3-Car Garage (24’ deep) perfect for oversized vehicles or storage needs
Butler's Pantry
His & Her Closets in Primary
The open-concept living and kitchen area centers around a statement fireplace and chef’s kitchen with premium appliances, custom cabinetry, and designer lighting selections that define modern luxury.
Home is under construction with an anticipated completion date of April 15, 2026 and will be featured as the 2026 Spring Parade Home. Take advantage of early bird pricing now — with a $10,000 builder incentive toward contract in 2025!
Lost Creek is shop-approved (per HOA standards) and allows for a Casita or Pool House, offering flexibility for multi-generational living or an at-home retreat.
Utilities: OGE, ONG, Cox or AT&T High-Speed Internet
Taxes: Not yet assessed
Secluded. Sophisticated. Stunningly designed. This is your opportunity to own a one-of-a-kind modern estate in one of Edmond’s most anticipated new communities.
Inquire today to make your personal design selections and customize your finishes before completion!
Contact an agent
Home facts
- Listing ID #:1200684
- Added:1 day(s) ago
- Updated:November 08, 2025 at 08:09 PM
Rooms and interior
- Bedrooms:4
- Total bathrooms:4
- Full bathrooms:3
- Half bathrooms:1
- Living area:3,270 sq. ft.
Heating and cooling
- Cooling:Central Electric
- Heating:Central Gas
Structure and exterior
- Roof:Architecural Shingle
- Building area:3,270 sq. ft.
- Lot area:1.4 Acres
Schools
- High school:Guthrie HS
- Middle school:Guthrie JHS
- Elementary school:Guthrie Upper ES
Utilities
- Water:Private Well Available
Finances and disclosures
- Price:$850,000
- Price per sq. ft.:$259.94
New listings near 12783 S Coltrane Road
- New
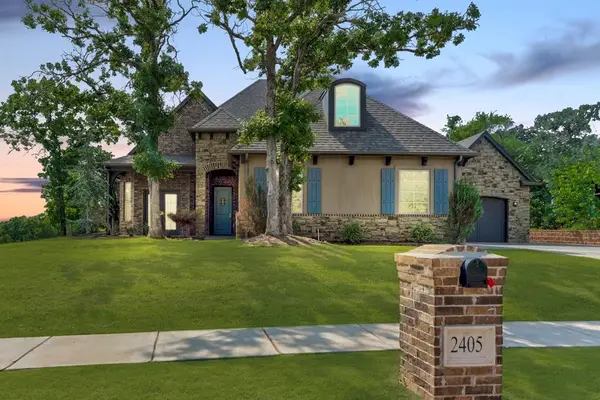 $600,000Active4 beds 4 baths3,431 sq. ft.
$600,000Active4 beds 4 baths3,431 sq. ft.2405 Rumble Court, Edmond, OK 73034
MLS# 1200598Listed by: CHINOWTH & COHEN - New
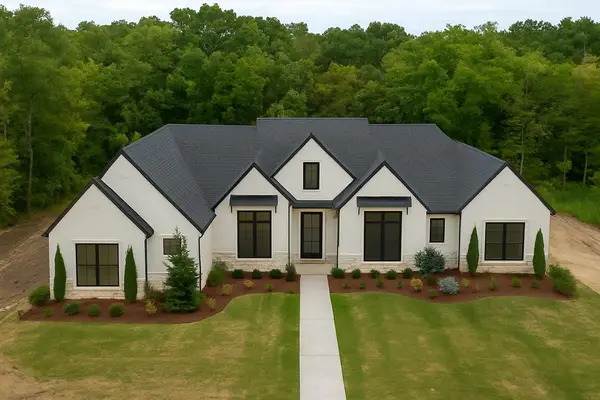 $850,000Active4 beds 4 baths3,270 sq. ft.
$850,000Active4 beds 4 baths3,270 sq. ft.12783 S Coltrane Road, Edmond, OK 73034
MLS# 1200684Listed by: THE AGENCY - Open Sun, 2 to 4pmNew
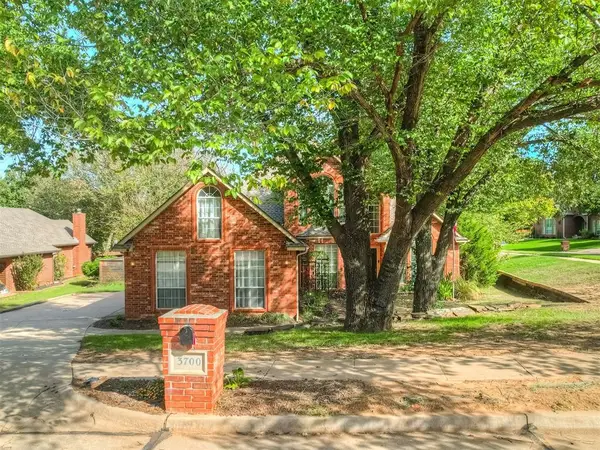 $416,000Active4 beds 3 baths2,275 sq. ft.
$416,000Active4 beds 3 baths2,275 sq. ft.3700 Winners Circle, Edmond, OK 73034
MLS# 1198241Listed by: EXP REALTY, LLC - New
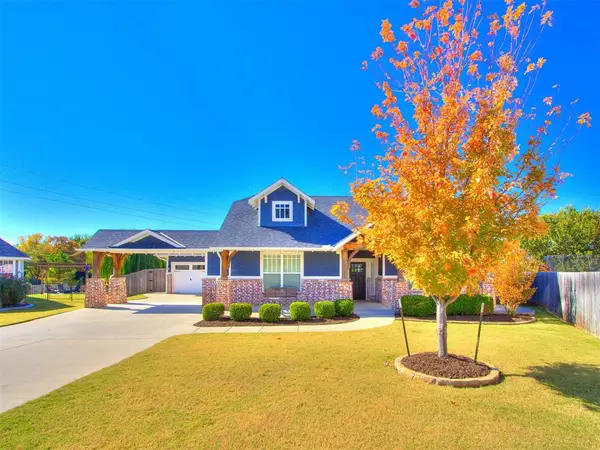 $650,000Active4 beds 3 baths2,876 sq. ft.
$650,000Active4 beds 3 baths2,876 sq. ft.1309 Boathouse Road, Edmond, OK 73034
MLS# 1199858Listed by: CHINOWTH & COHEN - New
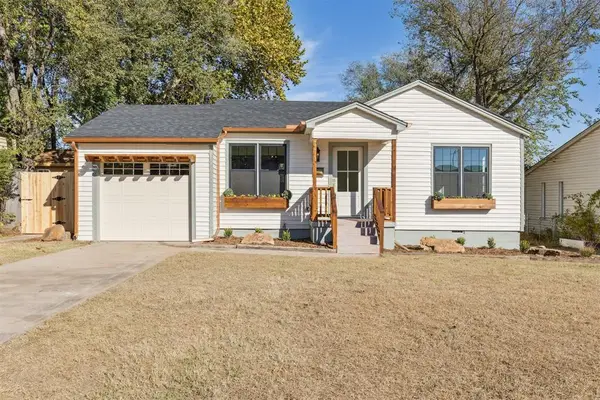 $209,900Active2 beds 1 baths925 sq. ft.
$209,900Active2 beds 1 baths925 sq. ft.111 E 11th Street, Edmond, OK 73034
MLS# 1200541Listed by: KELLER WILLIAMS CENTRAL OK ED - New
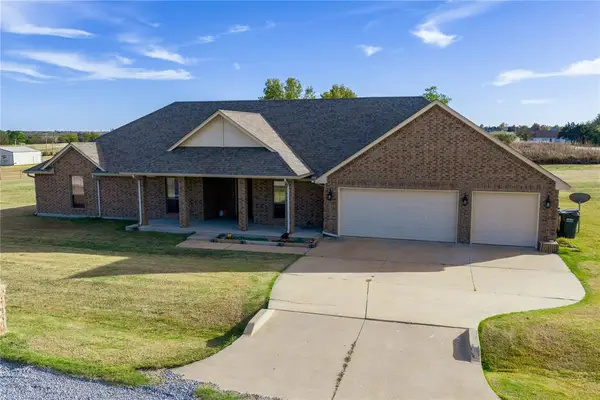 $405,000Active4 beds 3 baths2,381 sq. ft.
$405,000Active4 beds 3 baths2,381 sq. ft.4040 Lonetree Drive, Edmond, OK 73025
MLS# 1200671Listed by: COLDWELL BANKER HEART OF OK - New
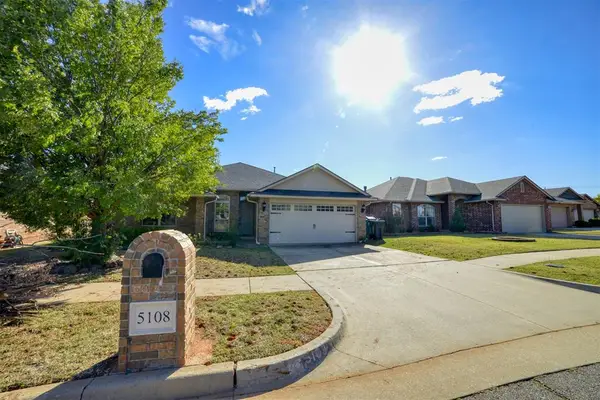 $269,000Active4 beds 2 baths1,624 sq. ft.
$269,000Active4 beds 2 baths1,624 sq. ft.5108 NW 163rd Street, Edmond, OK 73013
MLS# 1200675Listed by: EPIC REAL ESTATE - New
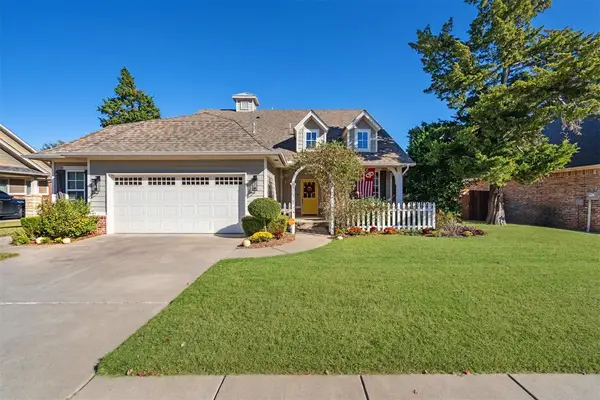 $425,000Active4 beds 2 baths2,202 sq. ft.
$425,000Active4 beds 2 baths2,202 sq. ft.4816 Deerfield Drive, Edmond, OK 73034
MLS# 1200048Listed by: ERA COURTYARD REAL ESTATE - New
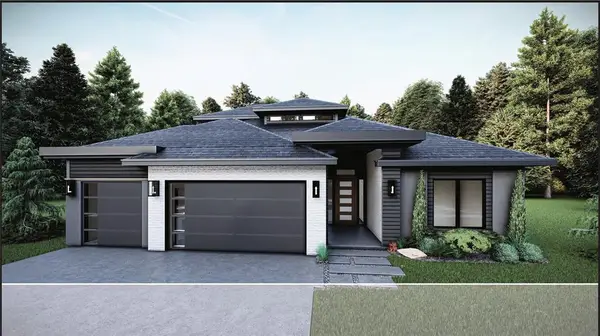 $589,900Active4 beds 4 baths2,620 sq. ft.
$589,900Active4 beds 4 baths2,620 sq. ft.7228 NW 155th Street, Edmond, OK 73013
MLS# 1200205Listed by: CHINOWTH & COHEN - New
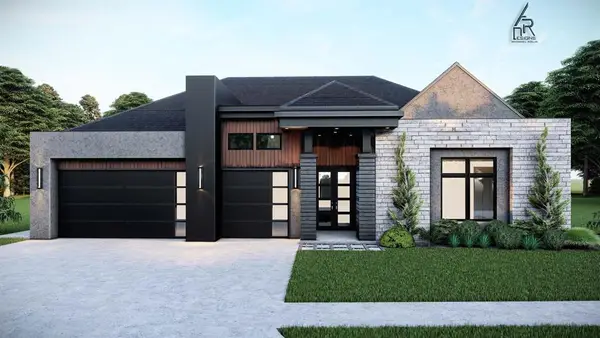 $549,900Active4 beds 4 baths2,457 sq. ft.
$549,900Active4 beds 4 baths2,457 sq. ft.15525 Aparados Way, Edmond, OK 73013
MLS# 1200211Listed by: CHINOWTH & COHEN
