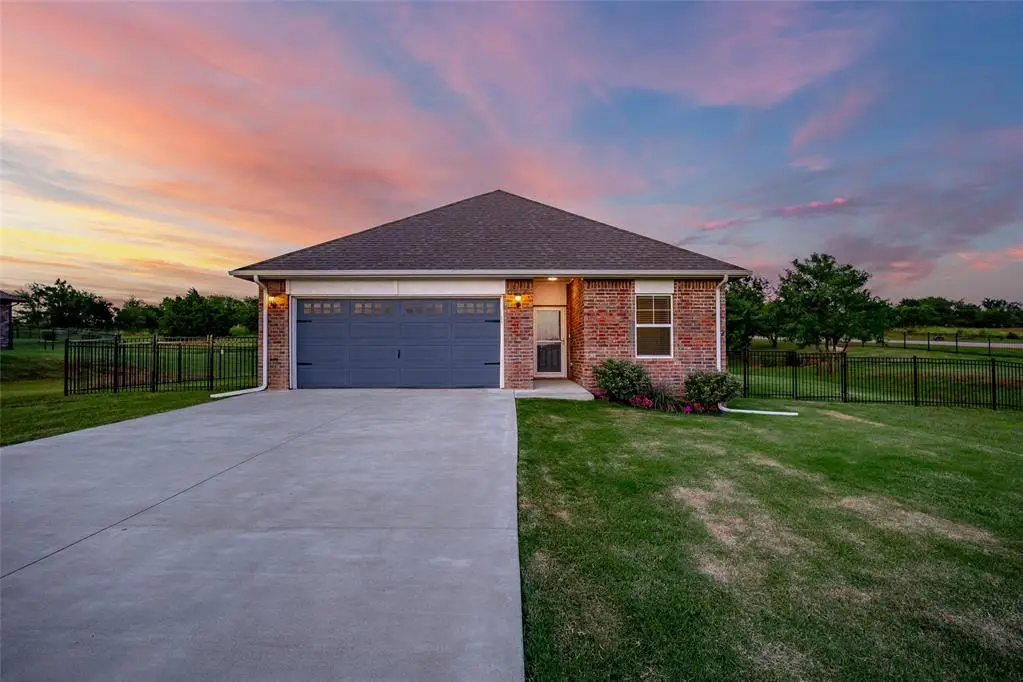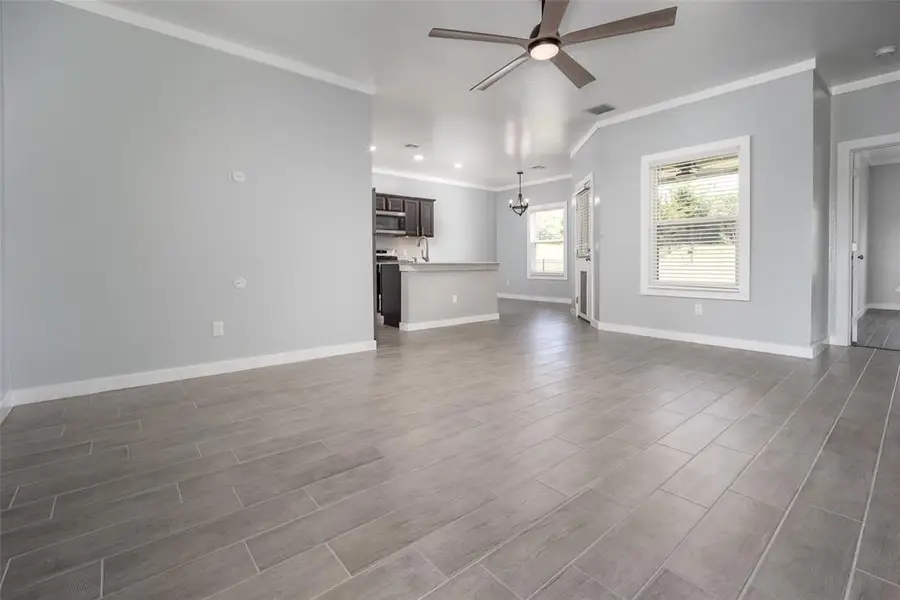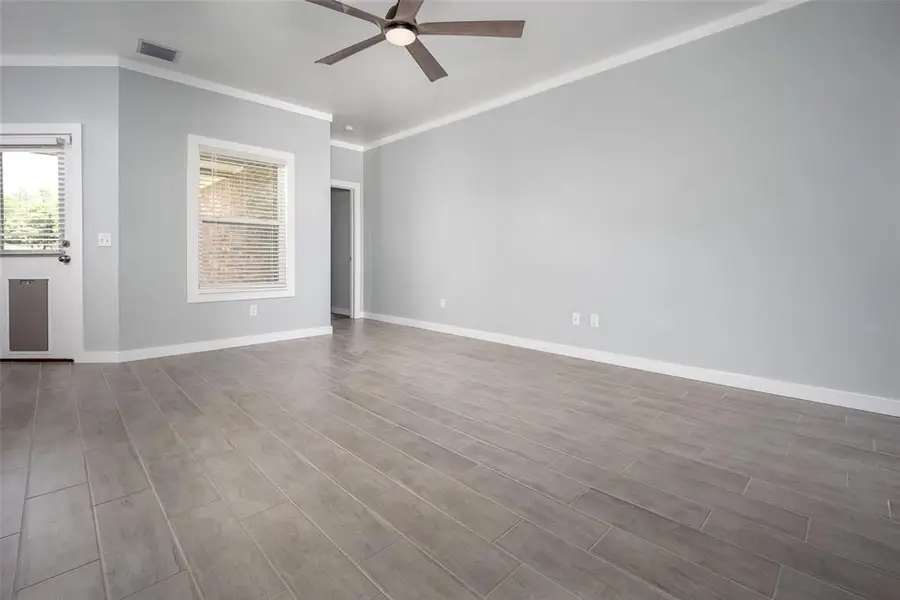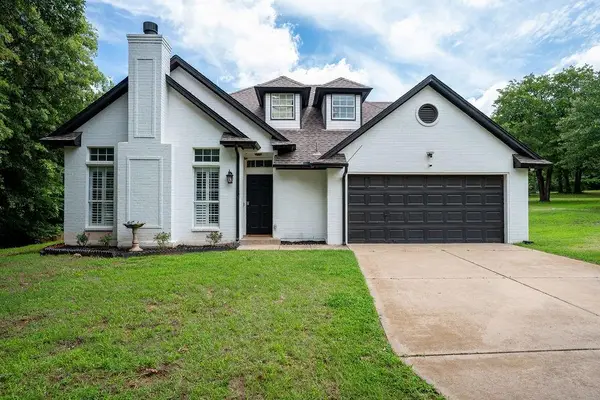13072 Huntington Drive, Edmond, OK 73025
Local realty services provided by:Better Homes and Gardens Real Estate The Platinum Collective



Listed by:meghan groff
Office:luxury real estate
MLS#:1177064
Source:OK_OKC
13072 Huntington Drive,Edmond, OK 73025
$299,000
- 3 Beds
- 2 Baths
- 1,363 sq. ft.
- Single family
- Pending
Price summary
- Price:$299,000
- Price per sq. ft.:$219.37
About this home
Welcome to this like-new gem situated on an almost one acre, corner lot in a desirable North Edmond suburban addition! Built in 2022 and meticulously maintained, this 3-bedroom, 2-bathroom home combines modern upgrades with timeless charm. Step inside to discover a bright and open layout featuring thoughtfully upgraded lighting throughout, adding a touch of elegance to every room. The home also boasts enhanced plumbing fixtures, upgraded paint selections throughout and a layout designed for both functionality and style.
Outside, you’ll find a fully enclosed wrought iron fence surrounding the expansive yard—perfect for privacy, pets, or play. There is a shed with an elevated approach making it easy to store lawn equipment and much more. You will also find an additional concrete pad perfect for the future plans of a pavilion or another storage building. The garage includes a professionally installed in-ground storm shelter and a separately insulated area for the water heater, both added by the current homeowner with safety and efficiency in mind. This move-in ready home offers peace of mind, space to spread out, and upgraded finishes—all just minutes from the conveniences of Edmond. The addition also features a neighborhood playground. Don’t miss your chance to make it yours! Ask your Realtor to see the full list of upgrades!
Contact an agent
Home facts
- Year built:2022
- Listing Id #:1177064
- Added:49 day(s) ago
- Updated:August 08, 2025 at 07:27 AM
Rooms and interior
- Bedrooms:3
- Total bathrooms:2
- Full bathrooms:2
- Living area:1,363 sq. ft.
Structure and exterior
- Roof:Composition
- Year built:2022
- Building area:1,363 sq. ft.
- Lot area:0.95 Acres
Schools
- High school:Deer Creek HS
- Middle school:Deer Creek Intermediate School
- Elementary school:Rose Union ES
Utilities
- Water:Private Well Available
Finances and disclosures
- Price:$299,000
- Price per sq. ft.:$219.37
New listings near 13072 Huntington Drive
 $335,000Pending3 beds 3 baths1,517 sq. ft.
$335,000Pending3 beds 3 baths1,517 sq. ft.13848 Twin Ridge Road, Edmond, OK 73034
MLS# 1177157Listed by: REDFIN- New
 $315,000Active4 beds 2 baths1,849 sq. ft.
$315,000Active4 beds 2 baths1,849 sq. ft.19204 Canyon Creek Place, Edmond, OK 73012
MLS# 1185176Listed by: KELLER WILLIAMS REALTY ELITE - New
 $480,000Active4 beds 3 baths2,853 sq. ft.
$480,000Active4 beds 3 baths2,853 sq. ft.2012 E Mistletoe Lane, Edmond, OK 73034
MLS# 1185715Listed by: KELLER WILLIAMS CENTRAL OK ED - New
 $420,900Active3 beds 3 baths2,095 sq. ft.
$420,900Active3 beds 3 baths2,095 sq. ft.209 Sage Brush Way, Edmond, OK 73025
MLS# 1185878Listed by: AUTHENTIC REAL ESTATE GROUP - New
 $649,999Active4 beds 3 baths3,160 sq. ft.
$649,999Active4 beds 3 baths3,160 sq. ft.2525 Wellington Way, Edmond, OK 73012
MLS# 1184146Listed by: METRO FIRST REALTY - New
 $203,000Active3 beds 2 baths1,391 sq. ft.
$203,000Active3 beds 2 baths1,391 sq. ft.1908 Emerald Brook Court, Edmond, OK 73003
MLS# 1185263Listed by: RE/MAX PROS - New
 $235,000Active3 beds 2 baths1,256 sq. ft.
$235,000Active3 beds 2 baths1,256 sq. ft.2217 NW 196th Terrace, Edmond, OK 73012
MLS# 1185840Listed by: UPTOWN REAL ESTATE, LLC - New
 $245,900Active3 beds 2 baths1,696 sq. ft.
$245,900Active3 beds 2 baths1,696 sq. ft.2721 NW 161st Street, Edmond, OK 73013
MLS# 1184849Listed by: HEATHER & COMPANY REALTY GROUP - New
 $446,840Active4 beds 3 baths2,000 sq. ft.
$446,840Active4 beds 3 baths2,000 sq. ft.924 Peony Place, Edmond, OK 73034
MLS# 1185831Listed by: PREMIUM PROP, LLC - New
 $430,000Active4 beds 3 baths3,651 sq. ft.
$430,000Active4 beds 3 baths3,651 sq. ft.2301 Brookside Avenue, Edmond, OK 73034
MLS# 1183923Listed by: ROGNAS TEAM REALTY & PROP MGMT

