13220 Shady Tree Place, Edmond, OK 73013
Local realty services provided by:Better Homes and Gardens Real Estate The Platinum Collective
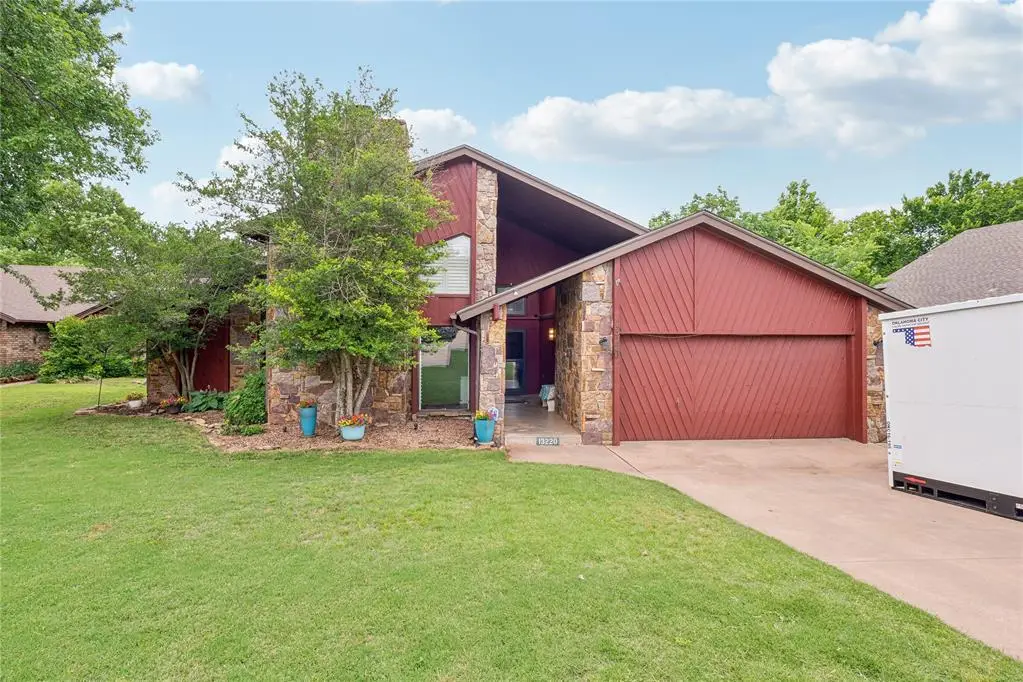
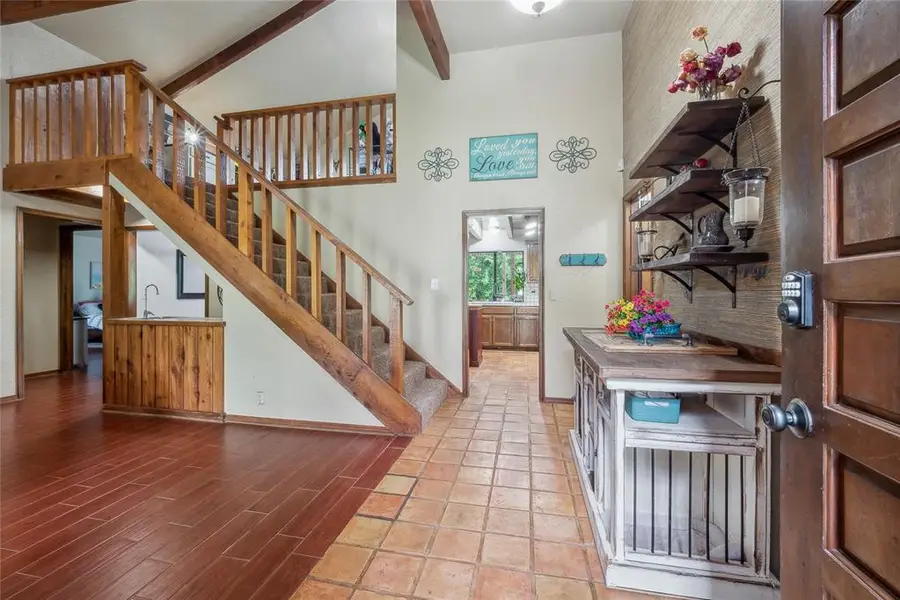
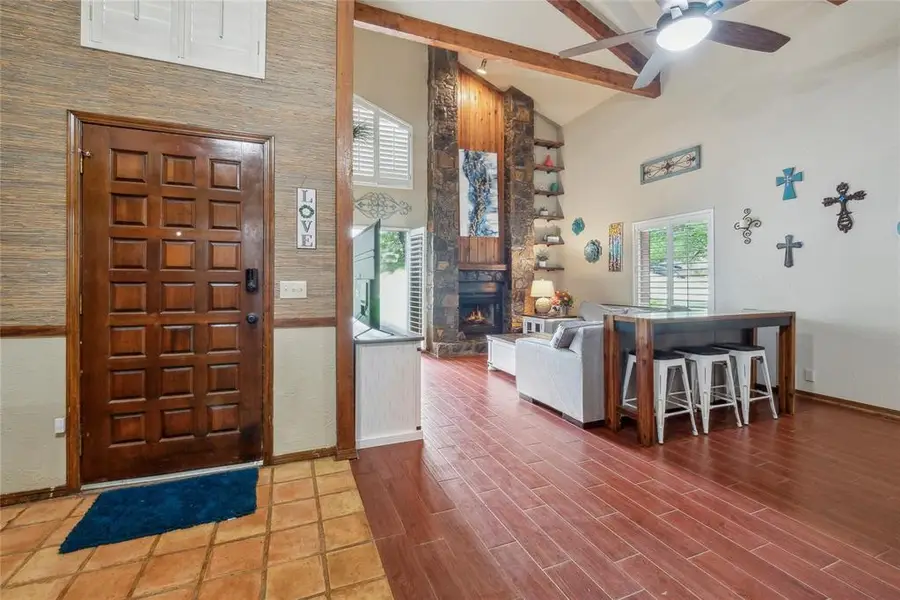
Listed by:sheila smith
Office:coldwell banker select
MLS#:1172610
Source:OK_OKC
Price summary
- Price:$299,900
- Price per sq. ft.:$139.29
About this home
**PRICE IMPROVEMENT**Welcome to this 3-bedroom rustic charmer in Edmond's Northwood Addition. Tucked in a peaceful cul-de-sac, this uniquely styled residence features a bold stone-and-wood façade, enhanced by a welcoming front entryway. Step inside to soaring ceilings, rich wood beams, and a striking stone fireplace that is the centerpiece of the living area. Natural light floods the space through large windows and plantation shutters, while custom built-in shelves make this room both inviting and practical. Just off the living room, a built-in wet bar—perfect for entertaining. Easy-care wood-look tile and classic Spanish-style terra cotta tile run throughout most of the home, giving it a warm, rustic vibe and making upkeep a breeze. The spacious kitchen offers generous counter space, solid wood cabinetry, and a center island, all under exposed-wood beam ceilings. Enjoy meals in the adjoining dining area that overlooks the backyard through sliding glass doors. Upstairs, a spacious loft with plush carpeting, overlooks the main living area, offering a versatile space ideal for another bedroom, playroom, office, workout room, homeschool area, or whatever you choose. The Master Suite featuring vaulted ceilings and plenty of natural light, with ample space for king-sized bed furnishings. Private access to the back deck—perfect for morning coffee or evening unwinding with nature greenbelt views. The en-suite bathroom offers double sinks and skylights for soft natural light. Soak in the tub or a quick rinse in the separate walk-in shower. Split floorplan offers two Secondary Bedrooms w/another full bath, and utility room.
Home has been well cared for with coverage through an AHS Home Warranty, which will transfer to the new owner for added peace of mind, as well as, an in ground storm shelter. The location is just minutes from OCU, Edmond Schools, Interstates, Shopping, Dining Options, and only 20 minutes to Downtown OKC.
Contact an agent
Home facts
- Year built:1985
- Listing Id #:1172610
- Added:72 day(s) ago
- Updated:August 08, 2025 at 07:27 AM
Rooms and interior
- Bedrooms:3
- Total bathrooms:2
- Full bathrooms:2
- Living area:2,153 sq. ft.
Heating and cooling
- Cooling:Central Electric
- Heating:Central Gas
Structure and exterior
- Roof:Composition
- Year built:1985
- Building area:2,153 sq. ft.
- Lot area:0.2 Acres
Schools
- High school:Memorial HS
- Middle school:Cimarron MS
- Elementary school:Orvis Risner ES
Utilities
- Water:Public
Finances and disclosures
- Price:$299,900
- Price per sq. ft.:$139.29
New listings near 13220 Shady Tree Place
- New
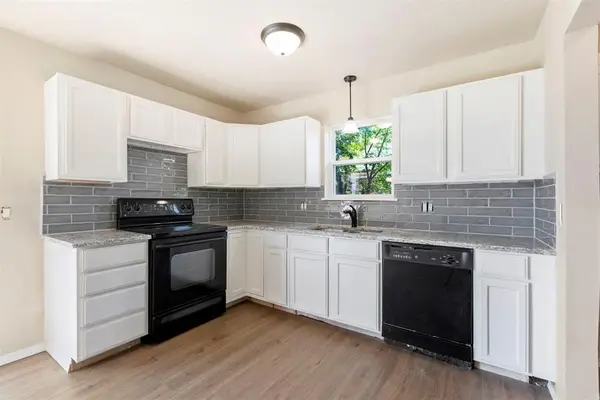 $182,500Active3 beds 2 baths1,076 sq. ft.
$182,500Active3 beds 2 baths1,076 sq. ft.13925 N Everest Avenue, Edmond, OK 73013
MLS# 1185690Listed by: STETSON BENTLEY 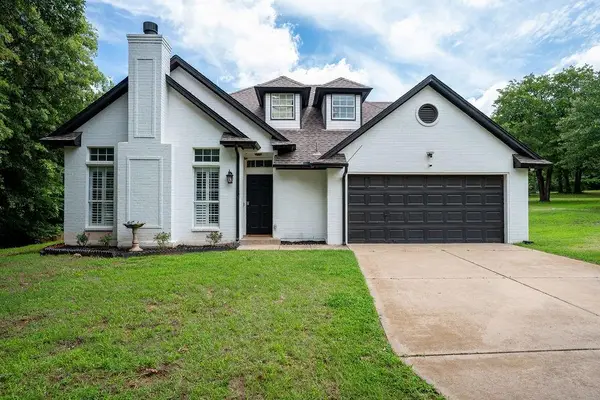 $335,000Pending3 beds 3 baths1,517 sq. ft.
$335,000Pending3 beds 3 baths1,517 sq. ft.13848 Twin Ridge Road, Edmond, OK 73034
MLS# 1177157Listed by: REDFIN- New
 $315,000Active4 beds 2 baths1,849 sq. ft.
$315,000Active4 beds 2 baths1,849 sq. ft.19204 Canyon Creek Place, Edmond, OK 73012
MLS# 1185176Listed by: KELLER WILLIAMS REALTY ELITE - New
 $480,000Active4 beds 3 baths2,853 sq. ft.
$480,000Active4 beds 3 baths2,853 sq. ft.2012 E Mistletoe Lane, Edmond, OK 73034
MLS# 1185715Listed by: KELLER WILLIAMS CENTRAL OK ED - New
 $420,900Active3 beds 3 baths2,095 sq. ft.
$420,900Active3 beds 3 baths2,095 sq. ft.209 Sage Brush Way, Edmond, OK 73025
MLS# 1185878Listed by: AUTHENTIC REAL ESTATE GROUP - New
 $649,999Active4 beds 3 baths3,160 sq. ft.
$649,999Active4 beds 3 baths3,160 sq. ft.2525 Wellington Way, Edmond, OK 73012
MLS# 1184146Listed by: METRO FIRST REALTY - New
 $203,000Active3 beds 2 baths1,391 sq. ft.
$203,000Active3 beds 2 baths1,391 sq. ft.1908 Emerald Brook Court, Edmond, OK 73003
MLS# 1185263Listed by: RE/MAX PROS - New
 $235,000Active3 beds 2 baths1,256 sq. ft.
$235,000Active3 beds 2 baths1,256 sq. ft.2217 NW 196th Terrace, Edmond, OK 73012
MLS# 1185840Listed by: UPTOWN REAL ESTATE, LLC - New
 $245,900Active3 beds 2 baths1,696 sq. ft.
$245,900Active3 beds 2 baths1,696 sq. ft.2721 NW 161st Street, Edmond, OK 73013
MLS# 1184849Listed by: HEATHER & COMPANY REALTY GROUP - New
 $446,840Active4 beds 3 baths2,000 sq. ft.
$446,840Active4 beds 3 baths2,000 sq. ft.924 Peony Place, Edmond, OK 73034
MLS# 1185831Listed by: PREMIUM PROP, LLC

