1340 NW 168th Street, Edmond, OK 73012
Local realty services provided by:Better Homes and Gardens Real Estate Paramount

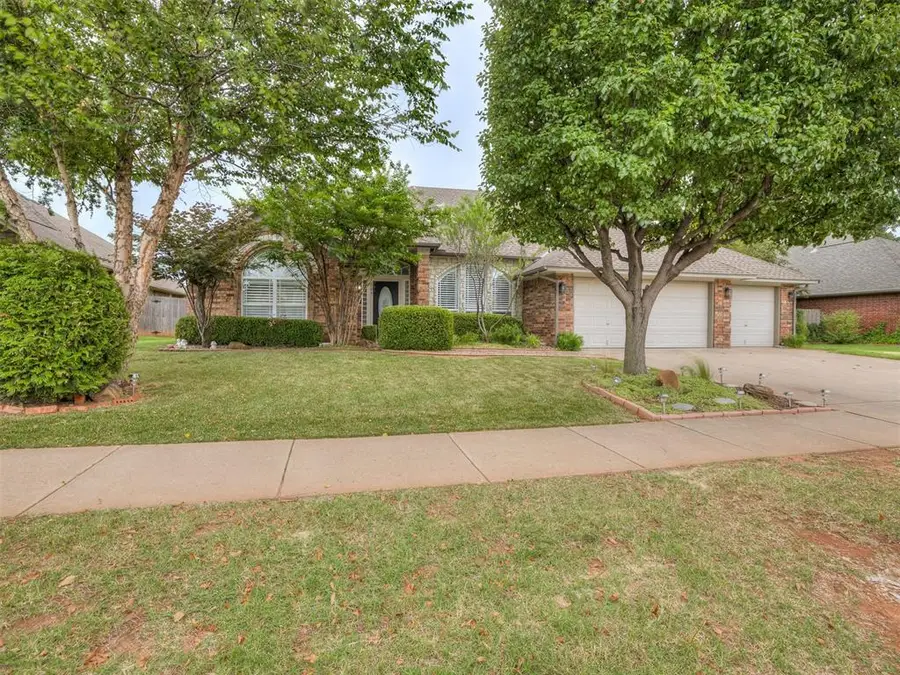
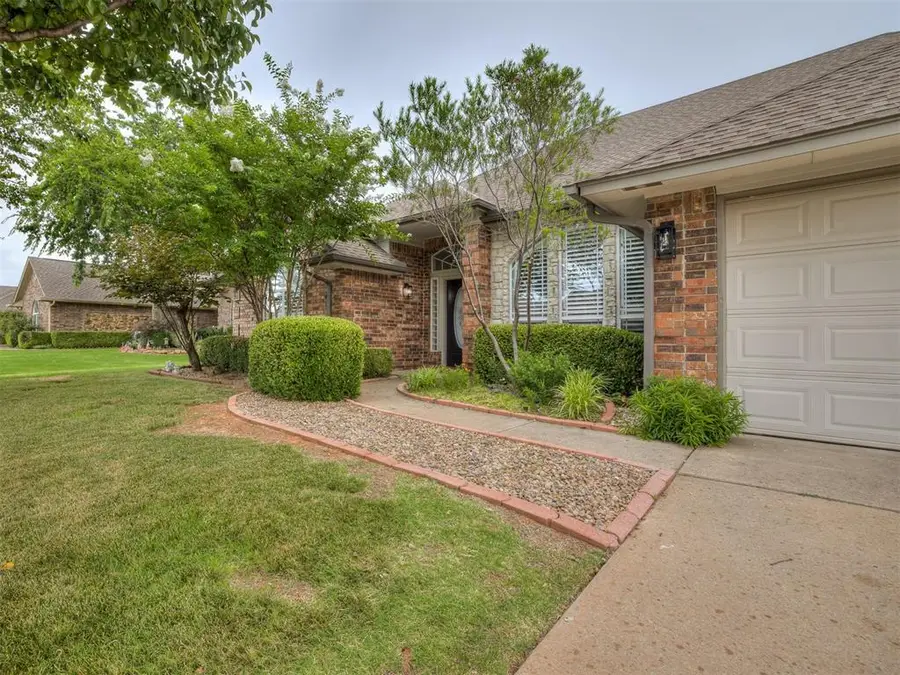
Listed by:jennye wilsey
Office:era courtyard real estate
MLS#:1178874
Source:OK_OKC
Price summary
- Price:$465,000
- Price per sq. ft.:$164.89
About this home
Welcome to this completely renovated gem in the highly sought-after gated section of Fenwick & within the award-winning Edmond Public School district. This spacious home offers 4 bedrooms, 2 living areas, 2 dining spaces, a 3-car garage, a dedicated study, & a bonus secondary office—perfect for today's flexible work-from-home needs. Step into an inviting entryway that opens to a formal dining & secondary living space. The dining area features light-toned engineered wood flooring, modern lighting, plantation shutters, & a decorative ceiling that adds a touch of elegance. The oversized study is a standout, with built-in bookcases & cabinetry, wood floors, & plantation shutters, plus a connected secondary office space—ideal for work or creative pursuits. The beautifully remodeled kitchen is both stylish & functional, featuring sage-colored cabinetry, modern gold hardware & a pot filler, a new LG 5-burner gas range & oven, new LG dishwasher, large farmhouse sink, & stunning pendant lighting. There is tons of storage in this kitchen including dedicated pantry cabinets. The main living space is open to the kitchen & features a stacked stone gas log fireplace, floating wood mantel, & tray ceiling with recessed lighting. The split floor plan in this home provides privacy, with the serene primary suite tucked away from the other bedrooms. The ensuite bathroom boasts dual vanities, a large walk-through Australian closet, & a spa-like shower with modern updates. Don't miss the thoughtfully designed laundry room, complete with a custom dog wash station—perfect for pet lovers! Home is within walking distance of all that the Fenwick neighborhood has to offer - community ponds, walking trails, playground, and pool.
Contact an agent
Home facts
- Year built:1997
- Listing Id #:1178874
- Added:46 day(s) ago
- Updated:August 20, 2025 at 07:32 AM
Rooms and interior
- Bedrooms:4
- Total bathrooms:3
- Full bathrooms:3
- Living area:2,820 sq. ft.
Heating and cooling
- Cooling:Central Electric
- Heating:Central Gas
Structure and exterior
- Roof:Composition
- Year built:1997
- Building area:2,820 sq. ft.
- Lot area:0.36 Acres
Schools
- High school:Santa Fe HS
- Middle school:Summit MS
- Elementary school:West Field ES
Utilities
- Water:Public
Finances and disclosures
- Price:$465,000
- Price per sq. ft.:$164.89
New listings near 1340 NW 168th Street
- New
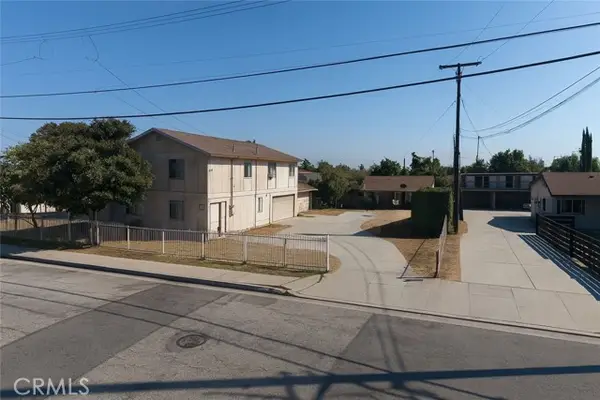 $1,100,000Active8 beds 7 baths4,106 sq. ft.
$1,100,000Active8 beds 7 baths4,106 sq. ft.12132 Ferris Road, El Monte, CA 91732
MLS# CROC25187196Listed by: REAL BROKER - New
 $625,000Active2 beds 1 baths986 sq. ft.
$625,000Active2 beds 1 baths986 sq. ft.3018 Gage Avenue, El Monte, CA 91731
MLS# TR25187179Listed by: CARDONA REALTY - New
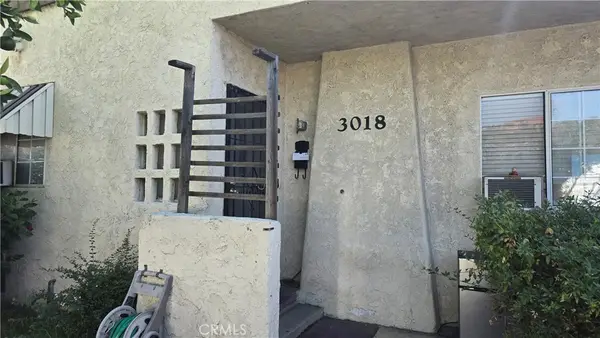 $625,000Active2 beds 1 baths986 sq. ft.
$625,000Active2 beds 1 baths986 sq. ft.3018 Gage Avenue, El Monte, CA 91731
MLS# TR25187179Listed by: CARDONA REALTY - New
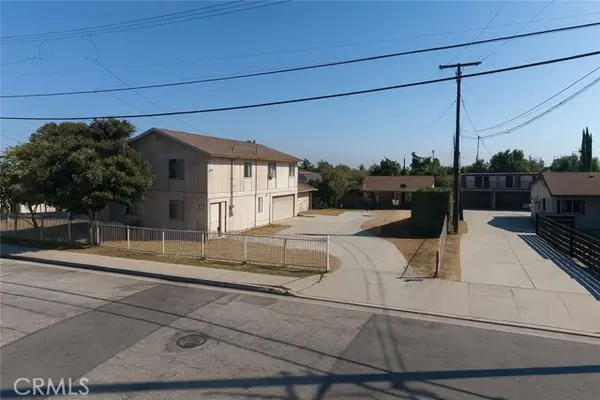 $1,100,000Active8 beds 7 baths4,106 sq. ft.
$1,100,000Active8 beds 7 baths4,106 sq. ft.12132 Ferris Road, El Monte, CA 91732
MLS# OC25187196Listed by: REAL BROKER - Open Wed, 2 to 5pmNew
 $870,990Active3 beds 3 baths1,509 sq. ft.
$870,990Active3 beds 3 baths1,509 sq. ft.4003 Valley Oak Lane #H, El Monte, CA 91733
MLS# CV25185696Listed by: BMC REALTY ADVISORS - New
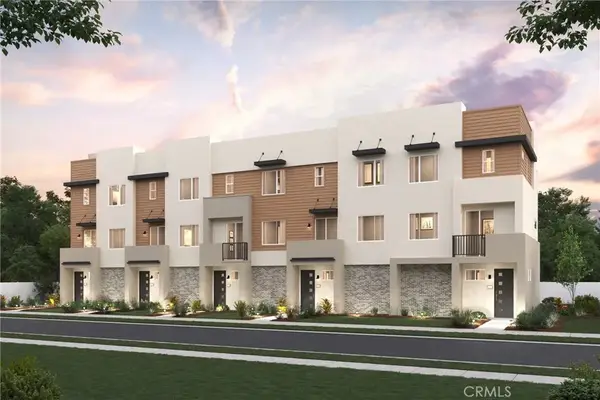 $760,990Active3 beds 3 baths1,367 sq. ft.
$760,990Active3 beds 3 baths1,367 sq. ft.4003 Valley Oak Lane #G, El Monte, CA 91733
MLS# CV25185700Listed by: BMC REALTY ADVISORS - New
 $767,990Active3 beds 3 baths1,367 sq. ft.
$767,990Active3 beds 3 baths1,367 sq. ft.4003 Valley Oak Lane #F, El Monte, CA 91733
MLS# CV25185705Listed by: BMC REALTY ADVISORS - New
 $843,990Active4 beds 4 baths1,592 sq. ft.
$843,990Active4 beds 4 baths1,592 sq. ft.4003 Valley Oak Lane #E, El Monte, CA 91733
MLS# CV25185713Listed by: BMC REALTY ADVISORS  $718,990Pending2 beds 3 baths1,250 sq. ft.
$718,990Pending2 beds 3 baths1,250 sq. ft.4003 Valley Oak Lane #A, El Monte, CA 91733
MLS# CV25185692Listed by: BMC REALTY ADVISORS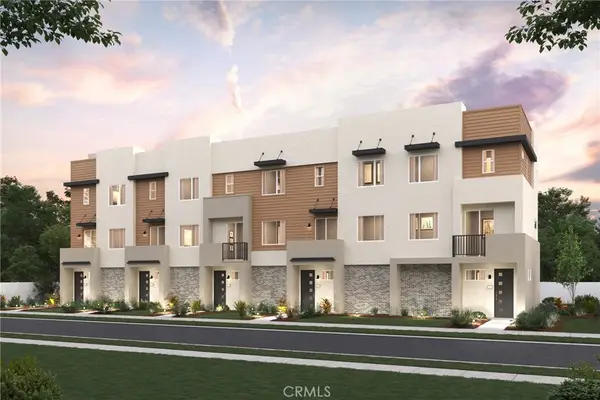 $718,990Pending2 beds 3 baths1,250 sq. ft.
$718,990Pending2 beds 3 baths1,250 sq. ft.4003 Valley Oak Lane #A, El Monte, CA 91733
MLS# CV25185692Listed by: BMC REALTY ADVISORS
