14005 Canterbury Drive, Edmond, OK 73013
Local realty services provided by:Better Homes and Gardens Real Estate Paramount
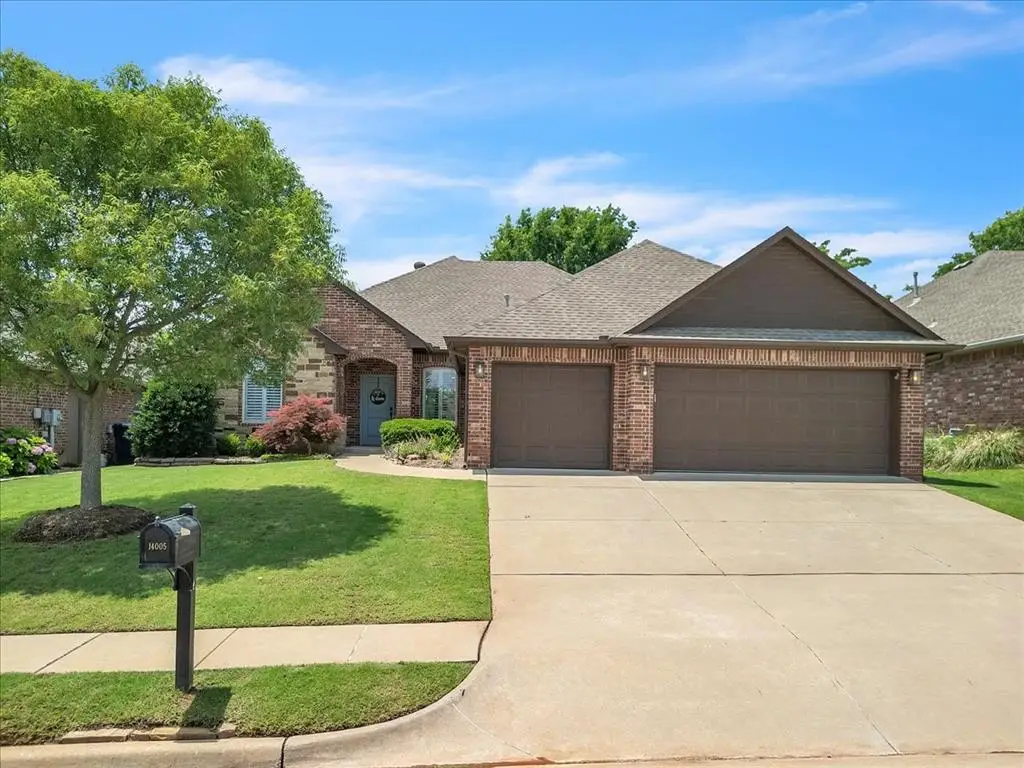
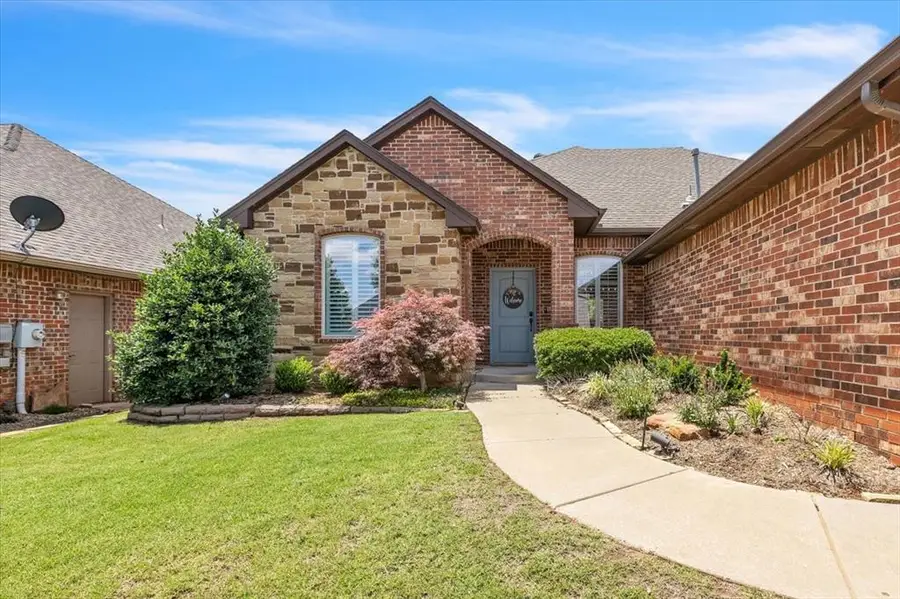
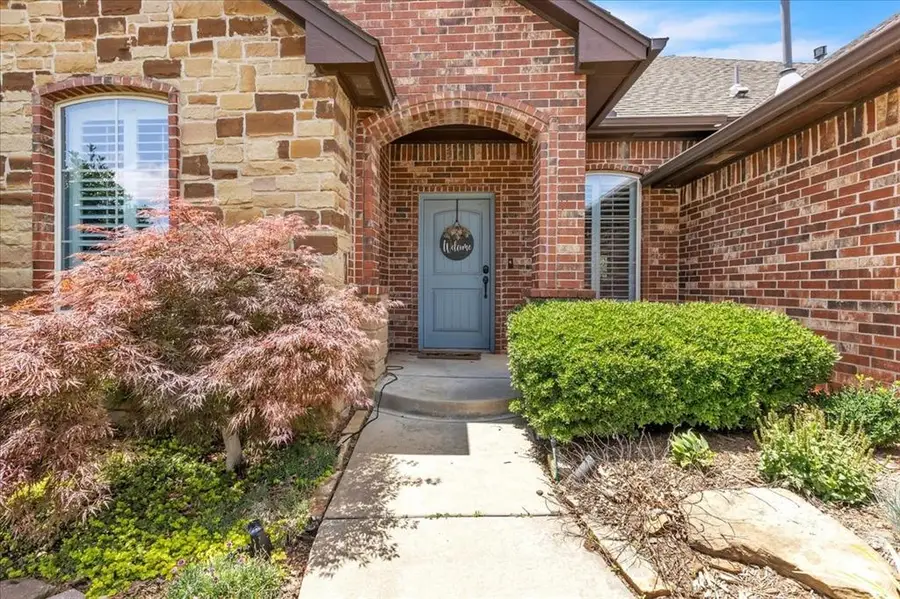
Listed by:joy baresel
Office:engel & voelkers oklahoma city
MLS#:1174572
Source:OK_OKC
14005 Canterbury Drive,Edmond, OK 73013
$367,000
- 3 Beds
- 3 Baths
- 2,133 sq. ft.
- Single family
- Pending
Price summary
- Price:$367,000
- Price per sq. ft.:$172.06
About this home
This beautifully updated home is truly move-in ready. Thoughtfully designed with an open layout, it offers the quality and features typically reserved for much larger, luxury homes. From premium appliances and stone countertops to lush, meticulously maintained landscaping, every detail reflects pride in ownership and high standards.
The spacious kitchen is the heart of the home, anchored by a generous center island perfect for daily prep or entertaining guests. Built-in speakers in the living room, kitchen, and back patio set the scene for effortless indoor-outdoor living and entertaining. Unwind on the covered patio after a long day and enjoy the serene surroundings.
The floor plan provides privacy and function, with the primary suite and dedicated office on one side of the home, and two additional bedrooms connected by a Jack-and-Jill bath on the other.
Oxford Park is located within top-rated Edmond schools and offers easy access to I-35, Broadway Extension, dining, and shopping. Residents also enjoy OKC utilities, access to the Wellington Park pool and walking trails, and a warm, welcoming community with well-kept neighborhood entrances.
A quiet, established neighborhood with a true sense of community—this is a place you’ll love to call home.
Contact an agent
Home facts
- Year built:2008
- Listing Id #:1174572
- Added:68 day(s) ago
- Updated:August 08, 2025 at 07:27 AM
Rooms and interior
- Bedrooms:3
- Total bathrooms:3
- Full bathrooms:2
- Half bathrooms:1
- Living area:2,133 sq. ft.
Heating and cooling
- Cooling:Central Electric
- Heating:Central Gas
Structure and exterior
- Roof:Composition
- Year built:2008
- Building area:2,133 sq. ft.
- Lot area:0.2 Acres
Schools
- High school:Memorial HS
- Middle school:Cimarron MS
- Elementary school:Chisholm ES
Finances and disclosures
- Price:$367,000
- Price per sq. ft.:$172.06
New listings near 14005 Canterbury Drive
- New
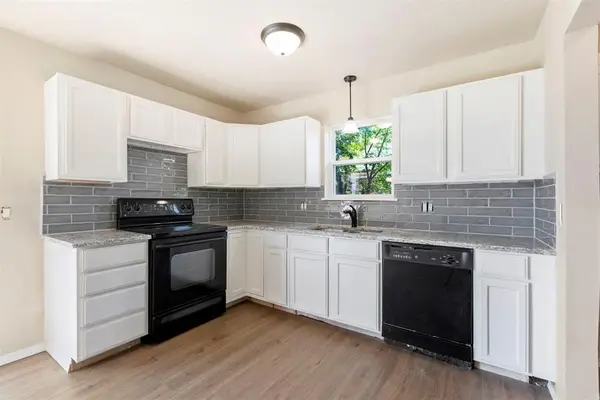 $182,500Active3 beds 2 baths1,076 sq. ft.
$182,500Active3 beds 2 baths1,076 sq. ft.13925 N Everest Avenue, Edmond, OK 73013
MLS# 1185690Listed by: STETSON BENTLEY 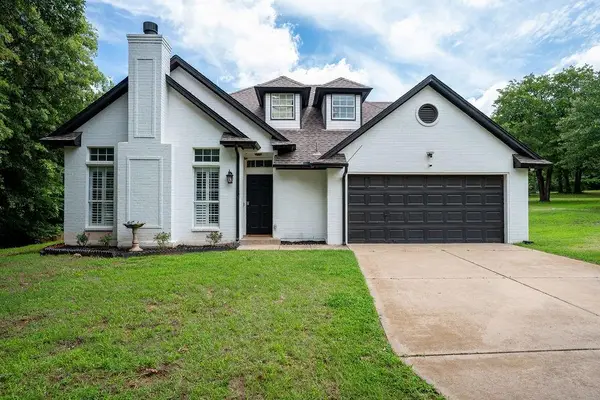 $335,000Pending3 beds 3 baths1,517 sq. ft.
$335,000Pending3 beds 3 baths1,517 sq. ft.13848 Twin Ridge Road, Edmond, OK 73034
MLS# 1177157Listed by: REDFIN- New
 $315,000Active4 beds 2 baths1,849 sq. ft.
$315,000Active4 beds 2 baths1,849 sq. ft.19204 Canyon Creek Place, Edmond, OK 73012
MLS# 1185176Listed by: KELLER WILLIAMS REALTY ELITE - New
 $480,000Active4 beds 3 baths2,853 sq. ft.
$480,000Active4 beds 3 baths2,853 sq. ft.2012 E Mistletoe Lane, Edmond, OK 73034
MLS# 1185715Listed by: KELLER WILLIAMS CENTRAL OK ED - New
 $420,900Active3 beds 3 baths2,095 sq. ft.
$420,900Active3 beds 3 baths2,095 sq. ft.209 Sage Brush Way, Edmond, OK 73025
MLS# 1185878Listed by: AUTHENTIC REAL ESTATE GROUP - New
 $649,999Active4 beds 3 baths3,160 sq. ft.
$649,999Active4 beds 3 baths3,160 sq. ft.2525 Wellington Way, Edmond, OK 73012
MLS# 1184146Listed by: METRO FIRST REALTY - New
 $203,000Active3 beds 2 baths1,391 sq. ft.
$203,000Active3 beds 2 baths1,391 sq. ft.1908 Emerald Brook Court, Edmond, OK 73003
MLS# 1185263Listed by: RE/MAX PROS - New
 $235,000Active3 beds 2 baths1,256 sq. ft.
$235,000Active3 beds 2 baths1,256 sq. ft.2217 NW 196th Terrace, Edmond, OK 73012
MLS# 1185840Listed by: UPTOWN REAL ESTATE, LLC - New
 $245,900Active3 beds 2 baths1,696 sq. ft.
$245,900Active3 beds 2 baths1,696 sq. ft.2721 NW 161st Street, Edmond, OK 73013
MLS# 1184849Listed by: HEATHER & COMPANY REALTY GROUP - New
 $446,840Active4 beds 3 baths2,000 sq. ft.
$446,840Active4 beds 3 baths2,000 sq. ft.924 Peony Place, Edmond, OK 73034
MLS# 1185831Listed by: PREMIUM PROP, LLC

