1401 Faircloud Court, Edmond, OK 73034
Local realty services provided by:Better Homes and Gardens Real Estate The Platinum Collective
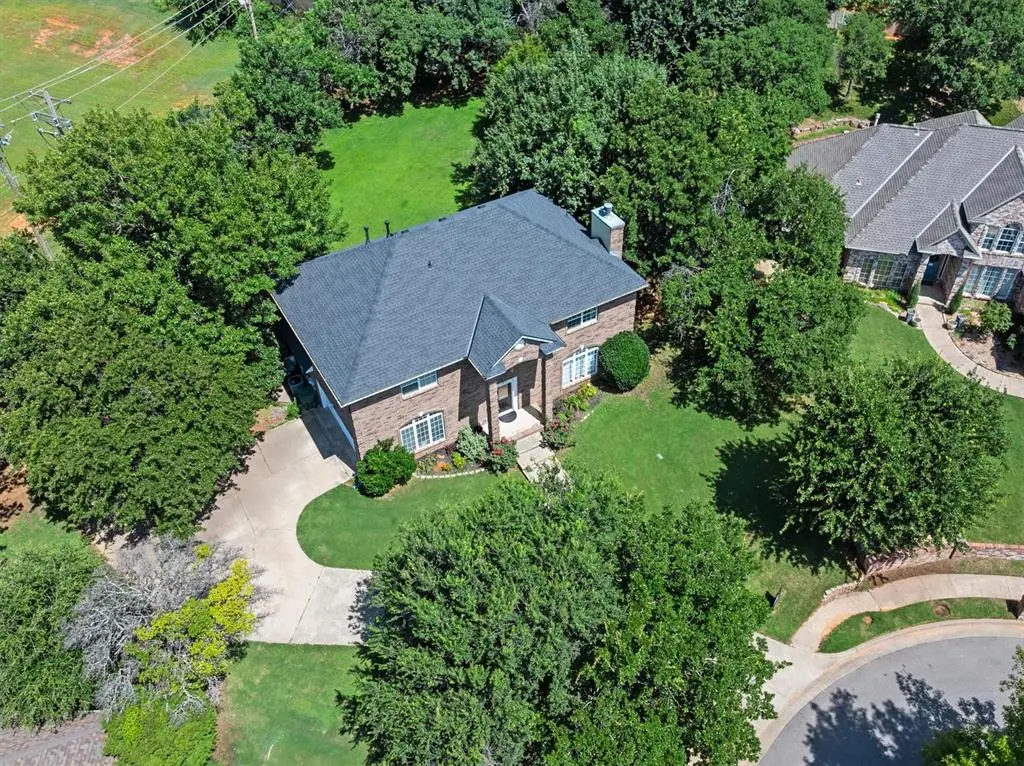
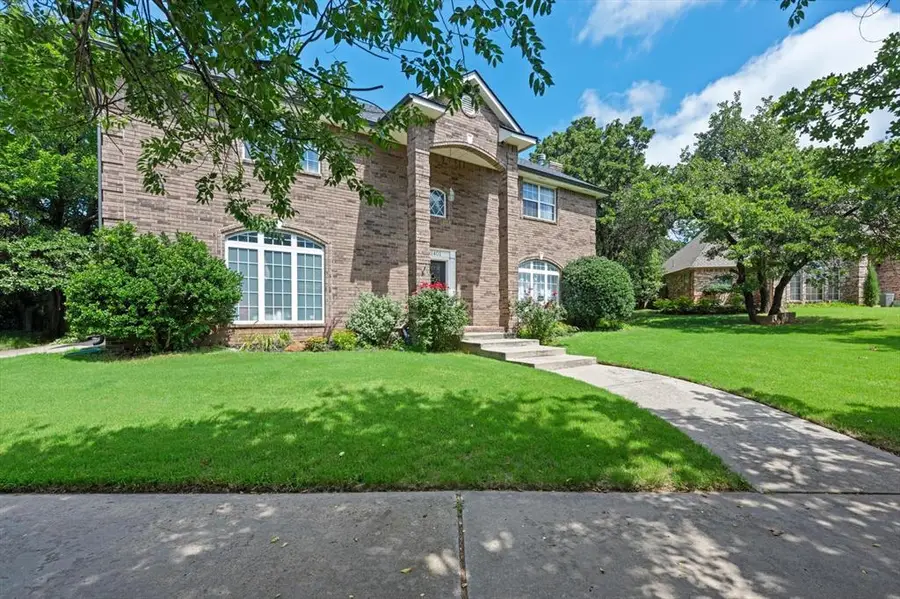
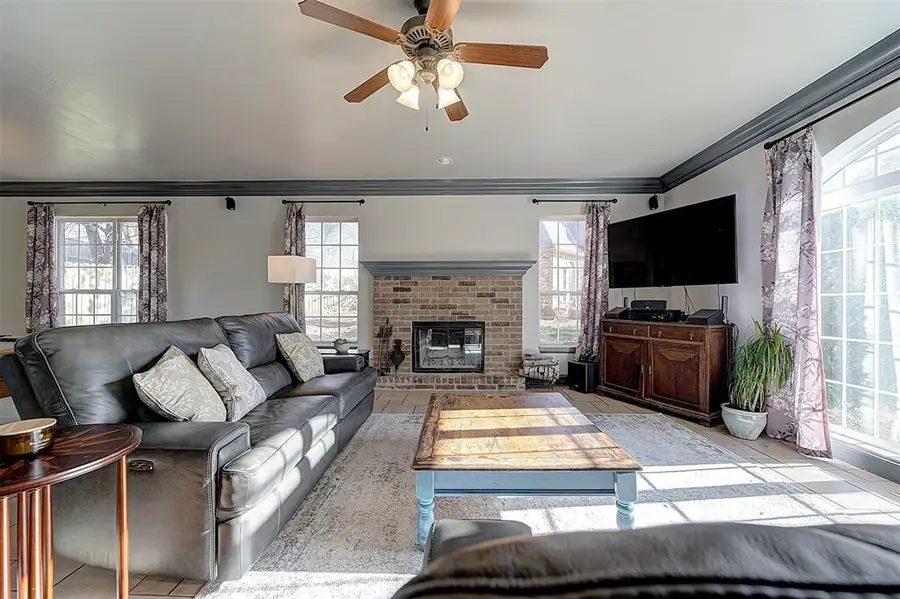
Listed by:karen blevins
Office:chinowth & cohen
MLS#:1152943
Source:OK_OKC
Price summary
- Price:$385,000
- Price per sq. ft.:$153.88
About this home
Welcome to 1401 Faircloud Court, a beautifully designed home nestled in one of Edmond’s most desirable neighborhoods. Step inside and experience the effortless flow of the open-concept floor plan. The spacious kitchen is a true culinary haven, featuring a center island with built-in storage, stainless steel appliances, including a brand-new gas built-in range, and an abundance of cabinetry, ensuring ample room for all your cooking essentials. Thoughtfully designed, the kitchen seamlessly integrates with the dining area, making it ideal for both casual meals and entertaining. In the living room, a striking wood burning brick fireplace serves as a cozy focal point, complemented by a built-in beverage station—perfect for hosting or relaxing after a long day. Large picture windows frame the space, bringing in natural light and offering tranquil views of the surroundings. The primary suite, located upstairs for added privacy, is an expansive retreat designed for relaxation. A large window fills the space with soft natural light, while the generous layout provides ample room to unwind. The en-suite primary bathroom offers a spa-like experience, complete with a walk-in shower, double vanity, and a luxurious corner whirlpool tub—the perfect place to recharge. Three additional spacious bedrooms provide comfort and versatility, each thoughtfully designed with ample closet space. A beautifully appointed secondary bathroom with double sinks and a soaking tub ensures convenience for family and guests alike. Beyond its stunning interiors, this home is perfectly positioned in Faircloud, a sought-after Edmond community known for its charm, friendly neighbors, and prime location. Enjoy the peace and privacy of cul-de-sac living while being just moments from top-rated schools, Kickingbird Golf Course, parks, shopping, and dining. This exceptional home offers the space, style, and convenience your family has been searching for. Welcome Home!
Contact an agent
Home facts
- Year built:2004
- Listing Id #:1152943
- Added:153 day(s) ago
- Updated:August 08, 2025 at 07:27 AM
Rooms and interior
- Bedrooms:4
- Total bathrooms:3
- Full bathrooms:2
- Half bathrooms:1
- Living area:2,502 sq. ft.
Structure and exterior
- Roof:Composition
- Year built:2004
- Building area:2,502 sq. ft.
- Lot area:0.47 Acres
Schools
- High school:North HS
- Middle school:Sequoyah MS
- Elementary school:Northern Hills ES
Utilities
- Water:Public
Finances and disclosures
- Price:$385,000
- Price per sq. ft.:$153.88
New listings near 1401 Faircloud Court
- New
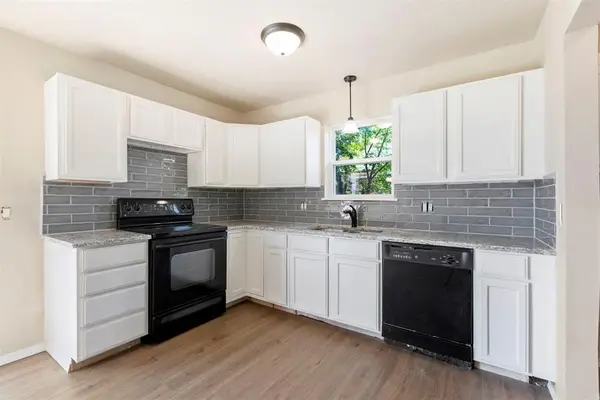 $182,500Active3 beds 2 baths1,076 sq. ft.
$182,500Active3 beds 2 baths1,076 sq. ft.13925 N Everest Avenue, Edmond, OK 73013
MLS# 1185690Listed by: STETSON BENTLEY 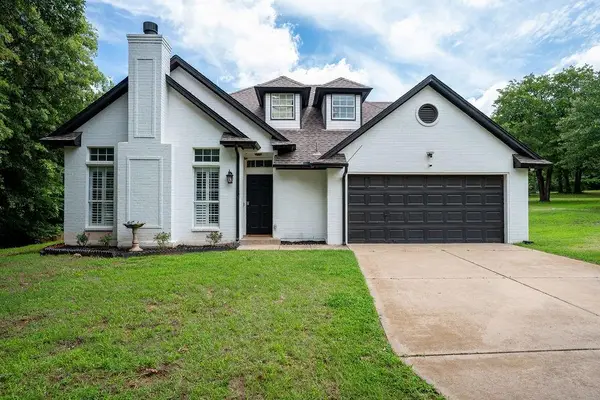 $335,000Pending3 beds 3 baths1,517 sq. ft.
$335,000Pending3 beds 3 baths1,517 sq. ft.13848 Twin Ridge Road, Edmond, OK 73034
MLS# 1177157Listed by: REDFIN- New
 $315,000Active4 beds 2 baths1,849 sq. ft.
$315,000Active4 beds 2 baths1,849 sq. ft.19204 Canyon Creek Place, Edmond, OK 73012
MLS# 1185176Listed by: KELLER WILLIAMS REALTY ELITE - New
 $480,000Active4 beds 3 baths2,853 sq. ft.
$480,000Active4 beds 3 baths2,853 sq. ft.2012 E Mistletoe Lane, Edmond, OK 73034
MLS# 1185715Listed by: KELLER WILLIAMS CENTRAL OK ED - New
 $420,900Active3 beds 3 baths2,095 sq. ft.
$420,900Active3 beds 3 baths2,095 sq. ft.209 Sage Brush Way, Edmond, OK 73025
MLS# 1185878Listed by: AUTHENTIC REAL ESTATE GROUP - New
 $649,999Active4 beds 3 baths3,160 sq. ft.
$649,999Active4 beds 3 baths3,160 sq. ft.2525 Wellington Way, Edmond, OK 73012
MLS# 1184146Listed by: METRO FIRST REALTY - New
 $203,000Active3 beds 2 baths1,391 sq. ft.
$203,000Active3 beds 2 baths1,391 sq. ft.1908 Emerald Brook Court, Edmond, OK 73003
MLS# 1185263Listed by: RE/MAX PROS - New
 $235,000Active3 beds 2 baths1,256 sq. ft.
$235,000Active3 beds 2 baths1,256 sq. ft.2217 NW 196th Terrace, Edmond, OK 73012
MLS# 1185840Listed by: UPTOWN REAL ESTATE, LLC - New
 $245,900Active3 beds 2 baths1,696 sq. ft.
$245,900Active3 beds 2 baths1,696 sq. ft.2721 NW 161st Street, Edmond, OK 73013
MLS# 1184849Listed by: HEATHER & COMPANY REALTY GROUP - New
 $446,840Active4 beds 3 baths2,000 sq. ft.
$446,840Active4 beds 3 baths2,000 sq. ft.924 Peony Place, Edmond, OK 73034
MLS# 1185831Listed by: PREMIUM PROP, LLC

