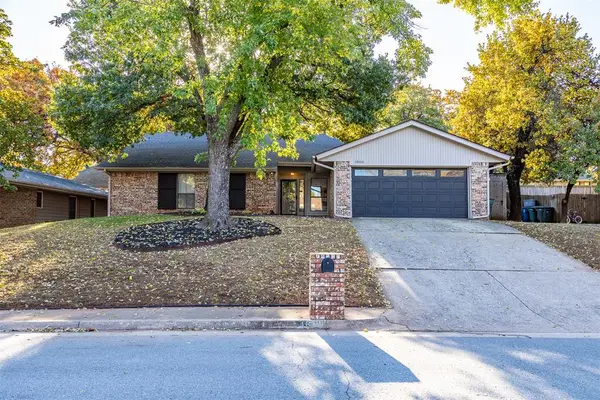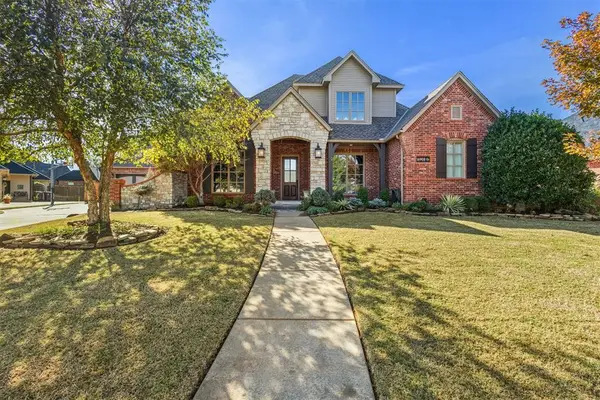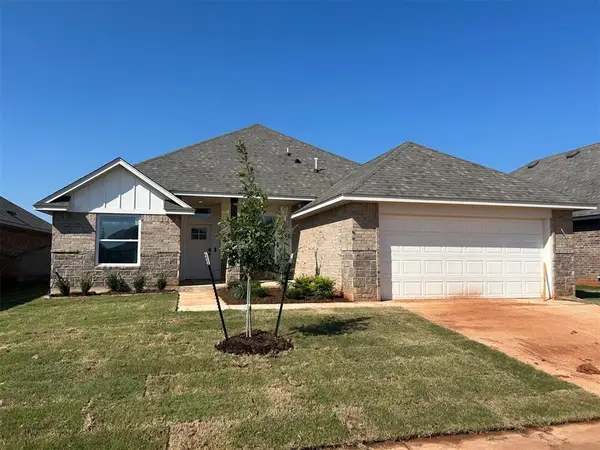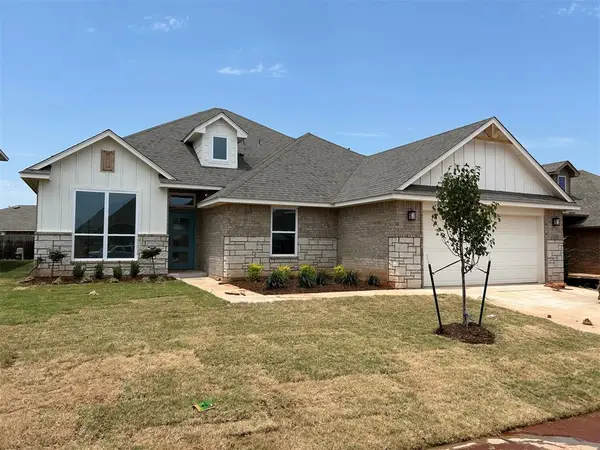1405 Irvine Drive, Edmond, OK 73025
Local realty services provided by:Better Homes and Gardens Real Estate The Platinum Collective
Listed by: angela parker
Office: brick and beam realty
MLS#:1171960
Source:OK_OKC
1405 Irvine Drive,Edmond, OK 73025
$725,000
- 3 Beds
- 4 Baths
- 3,652 sq. ft.
- Single family
- Active
Price summary
- Price:$725,000
- Price per sq. ft.:$198.52
About this home
Nestled along the 5th Fairway in Edmond’s exclusive, gated Oak Tree addition on Oak Tree’s West course, this bold and spacious 3,652 sq ft residence effortlessly blends mid-century modern architecture with contemporary flair. Inside, you'll find 3 bedrooms, 3.5 bathrooms, two living areas, and a dedicated study—each space thoughtfully designed for both function and comfort.
A dramatic living room with floor-to-ceiling windows offers sweeping views of the fairway and is ideal for entertaining, complete with a gas fireplace flanked by built-ins, a wet bar with new wine fridge, and a whole-home surround sound system. A second living space offers a more intimate setting, perfect for relaxing with a book or could be formal dining.
The U-shaped kitchen is both stylish and efficient, featuring ample cabinetry, abundant granite counter space, a paneled refrigerator, and a dedicated coffee bar. The adjacent dining room overlooks the fairway and opens to multiple patios for unobstructed views, a hookup for a gas grill, outdoor entertainment and enjoyment.
The main-floor primary suite is a true retreat with its own fireplace, built-ins, and a cozy sitting area lined with floor-to-ceiling windows, complete with hurricane shutters for added privacy and protection. The spa-like ensuite includes a soaking tub, separate shower, double vanities, and a spacious walk-in closet with plenty of room for his and hers clothing, shoes and accessories.
The richly appointed study features coffered ceilings, dark wood finishes, and a Murphy bed for added versatility—ideal as a home office, cigar room/man cave, or guest space. Upstairs, two generously sized bedrooms each have private balconies, ensuite baths, and walk-in closets.
This prestigious neighborhood offers gated entry and 24/7 private security, providing peace of mind in a serene golf course setting. A rare opportunity to own a truly distinctive home in Edmond!
Contact an agent
Home facts
- Year built:1988
- Listing ID #:1171960
- Added:166 day(s) ago
- Updated:November 12, 2025 at 01:34 PM
Rooms and interior
- Bedrooms:3
- Total bathrooms:4
- Full bathrooms:3
- Half bathrooms:1
- Living area:3,652 sq. ft.
Heating and cooling
- Cooling:Zoned Electric
- Heating:Zoned Gas
Structure and exterior
- Year built:1988
- Building area:3,652 sq. ft.
- Lot area:0.36 Acres
Schools
- High school:North HS
- Middle school:Cheyenne MS
- Elementary school:Cross Timbers ES
Utilities
- Water:Public
Finances and disclosures
- Price:$725,000
- Price per sq. ft.:$198.52
New listings near 1405 Irvine Drive
- New
 $500,000Active4 beds 4 baths2,617 sq. ft.
$500,000Active4 beds 4 baths2,617 sq. ft.1720 Silver Oaks Drive, Edmond, OK 73025
MLS# 1200768Listed by: EXP REALTY, LLC - New
 $349,000Active3 beds 2 baths1,964 sq. ft.
$349,000Active3 beds 2 baths1,964 sq. ft.17813 Morning Sky Court, Edmond, OK 73012
MLS# 1201094Listed by: WHITTINGTON REALTY - New
 $329,000Active4 beds 2 baths2,372 sq. ft.
$329,000Active4 beds 2 baths2,372 sq. ft.1800 Chaparral Lane, Edmond, OK 73013
MLS# 1195010Listed by: RE/MAX AT HOME - New
 $765,000Active4 beds 5 baths3,531 sq. ft.
$765,000Active4 beds 5 baths3,531 sq. ft.16908 Shorerun Drive, Edmond, OK 73012
MLS# 1200204Listed by: METRO FIRST EXECUTIVES - New
 $339,900Active3 beds 2 baths1,722 sq. ft.
$339,900Active3 beds 2 baths1,722 sq. ft.2513 NW 196th Street, Edmond, OK 73012
MLS# 1200917Listed by: CENTRAL OK REAL ESTATE GROUP - New
 $374,990Active3 beds 2 baths1,875 sq. ft.
$374,990Active3 beds 2 baths1,875 sq. ft.19600 Taggert Drive, Edmond, OK 73012
MLS# 1200920Listed by: CENTRAL OK REAL ESTATE GROUP - New
 $389,990Active4 beds 3 baths2,030 sq. ft.
$389,990Active4 beds 3 baths2,030 sq. ft.19605 Denison Avenue, Edmond, OK 73012
MLS# 1200924Listed by: CENTRAL OK REAL ESTATE GROUP - New
 $239,900Active3 beds 2 baths1,858 sq. ft.
$239,900Active3 beds 2 baths1,858 sq. ft.1401 NW 183rd Terrace, Edmond, OK 73012
MLS# 1201017Listed by: SAGE SOTHEBY'S REALTY - New
 $1,585,000Active3 beds 4 baths4,038 sq. ft.
$1,585,000Active3 beds 4 baths4,038 sq. ft.916 NW 156th Street, Edmond, OK 73013
MLS# 1200413Listed by: STETSON BENTLEY - New
 $765,000Active4 beds 4 baths3,774 sq. ft.
$765,000Active4 beds 4 baths3,774 sq. ft.6301 Valley View Road, Edmond, OK 73034
MLS# 1196891Listed by: KELLER WILLIAMS CENTRAL OK ED
