14210 Jack Rabbit Trail, Edmond, OK 73034
Local realty services provided by:Better Homes and Gardens Real Estate The Platinum Collective
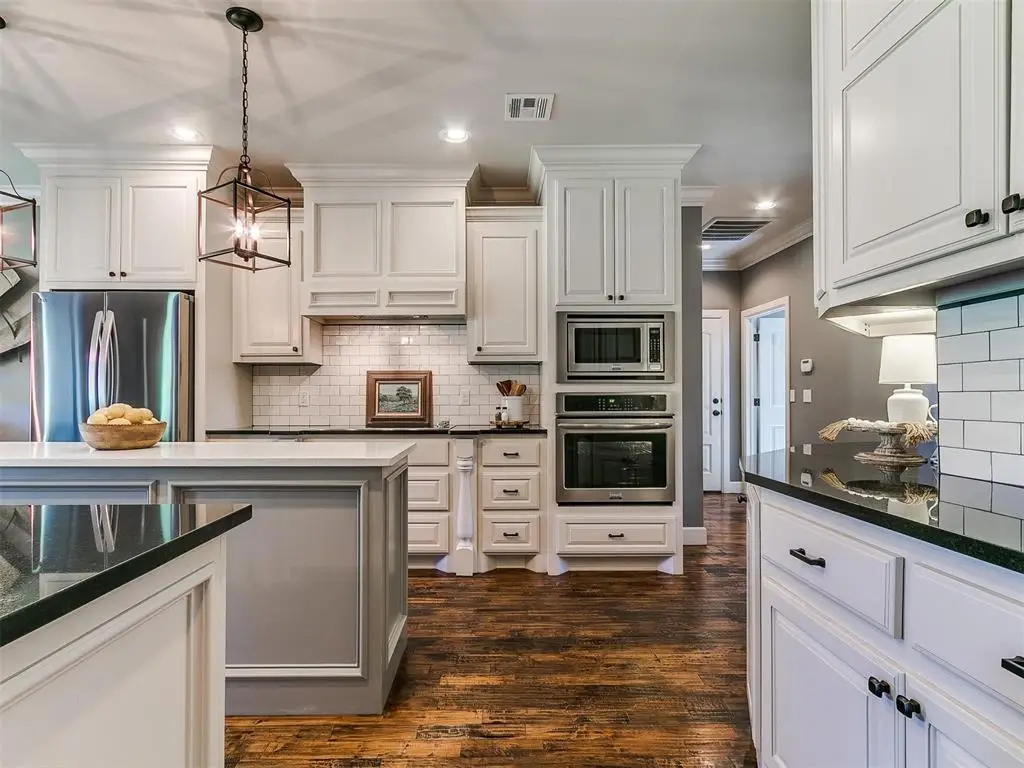
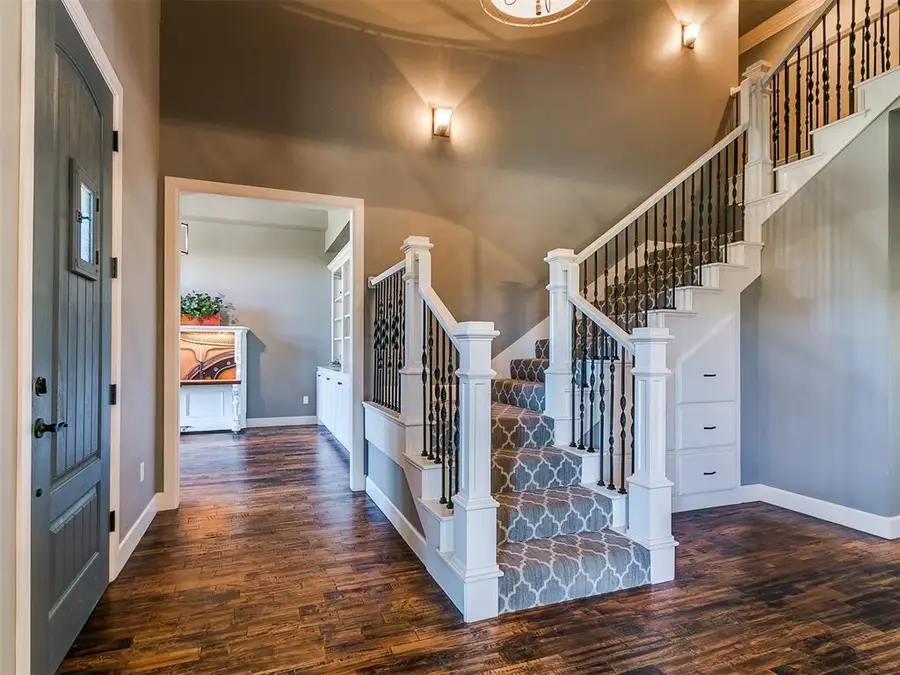
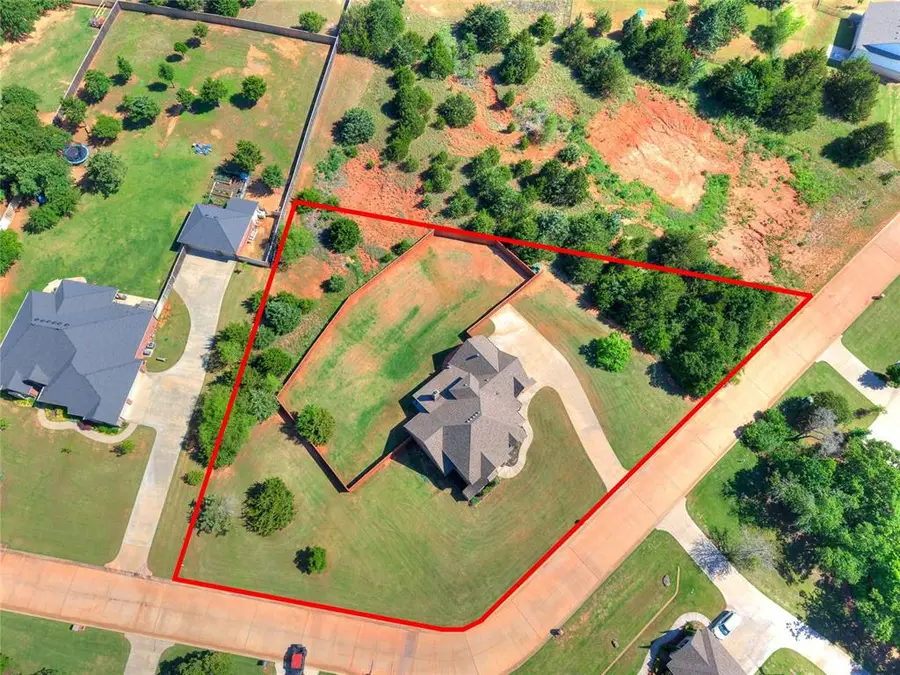
Listed by:chris moore
Office:century 21 judge fite company
MLS#:1170952
Source:OK_OKC
Upcoming open houses
- Sun, Aug 1702:00 pm - 04:00 pm
Price summary
- Price:$599,900
- Price per sq. ft.:$199.24
About this home
*DRASTIC PRICE DROP!!! - - - 1.26 ACRE | GATED COMMUNITY | WORKSHOPS ALLOWED | UNIQUE UPGRADES!!! This home is sure to impress - starting at the Grand Staircase Entry with 20ft ceiling, hand scraped hardwood floors, enhanced woodwork with library columns and upgraded casings, 6in crown molding and elegant touches at every turn. The Living room has a floor-to-ceiling stone fireplace which is wood burning and complete with a stone slab mantel. 7ft windows allow cascading natural light. The kitchen features 2 islands for 3 ROWS OF COUNTERTOPS! You get tons of storage and prep space - plus lots of pull outs & "more drawers than doors" for greater function (19 drawers total). You will also enjoy pull out spice racks, cookie sheet cabinet and reverse osmosis water tap. The study/den has an intriguing step-vault ceiling and full wall built-in bookcase. LUXURIOUS PRIMARY SUITE with designer tile, separate vanities with storage cabinet/tower, whirlpool tub, frameless glass shower, built-in full length mirror and linen cabinet. Upstairs there is a guest suite with en-suite bath, bonus room and 2 more bedrooms with dedicated vanities and Jack N Jill bathroom. *note: Floor plan is true 4bed + study + bonus room. Workshops/Outbuildings allowed - Chickens allowed! Minutes away from Lake Arcadia, Pop's, Route 66, The Round Barn, and I-35. Call for the FULL FEATURES LIST and schedule YOUR showing TODAY!
Contact an agent
Home facts
- Year built:2016
- Listing Id #:1170952
- Added:31 day(s) ago
- Updated:August 14, 2025 at 04:33 AM
Rooms and interior
- Bedrooms:4
- Total bathrooms:4
- Full bathrooms:3
- Half bathrooms:1
- Living area:3,011 sq. ft.
Heating and cooling
- Cooling:Zoned Electric
- Heating:Zoned Heat Pump
Structure and exterior
- Roof:Composition
- Year built:2016
- Building area:3,011 sq. ft.
- Lot area:1.26 Acres
Schools
- High school:Memorial HS
- Middle school:Central MS
- Elementary school:Red Bud ES
Utilities
- Water:Private Well Available
Finances and disclosures
- Price:$599,900
- Price per sq. ft.:$199.24
New listings near 14210 Jack Rabbit Trail
- New
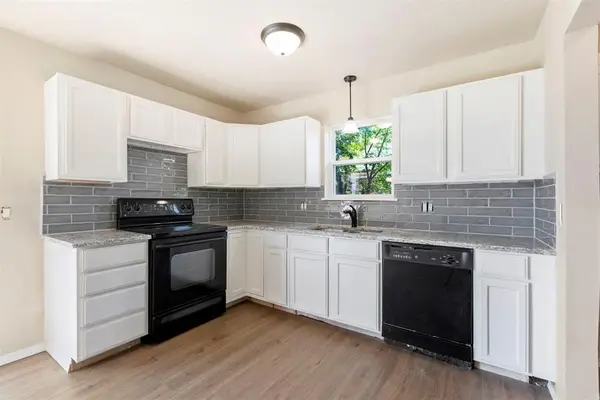 $182,500Active3 beds 2 baths1,076 sq. ft.
$182,500Active3 beds 2 baths1,076 sq. ft.13925 N Everest Avenue, Edmond, OK 73013
MLS# 1185690Listed by: STETSON BENTLEY 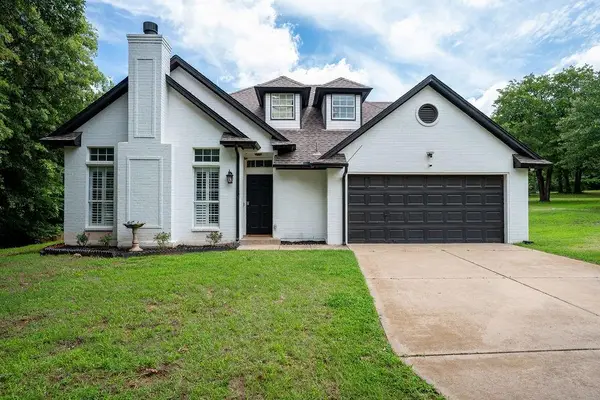 $335,000Pending3 beds 3 baths1,517 sq. ft.
$335,000Pending3 beds 3 baths1,517 sq. ft.13848 Twin Ridge Road, Edmond, OK 73034
MLS# 1177157Listed by: REDFIN- New
 $315,000Active4 beds 2 baths1,849 sq. ft.
$315,000Active4 beds 2 baths1,849 sq. ft.19204 Canyon Creek Place, Edmond, OK 73012
MLS# 1185176Listed by: KELLER WILLIAMS REALTY ELITE - New
 $480,000Active4 beds 3 baths2,853 sq. ft.
$480,000Active4 beds 3 baths2,853 sq. ft.2012 E Mistletoe Lane, Edmond, OK 73034
MLS# 1185715Listed by: KELLER WILLIAMS CENTRAL OK ED - New
 $420,900Active3 beds 3 baths2,095 sq. ft.
$420,900Active3 beds 3 baths2,095 sq. ft.209 Sage Brush Way, Edmond, OK 73025
MLS# 1185878Listed by: AUTHENTIC REAL ESTATE GROUP - New
 $649,999Active4 beds 3 baths3,160 sq. ft.
$649,999Active4 beds 3 baths3,160 sq. ft.2525 Wellington Way, Edmond, OK 73012
MLS# 1184146Listed by: METRO FIRST REALTY - New
 $203,000Active3 beds 2 baths1,391 sq. ft.
$203,000Active3 beds 2 baths1,391 sq. ft.1908 Emerald Brook Court, Edmond, OK 73003
MLS# 1185263Listed by: RE/MAX PROS - New
 $235,000Active3 beds 2 baths1,256 sq. ft.
$235,000Active3 beds 2 baths1,256 sq. ft.2217 NW 196th Terrace, Edmond, OK 73012
MLS# 1185840Listed by: UPTOWN REAL ESTATE, LLC - New
 $245,900Active3 beds 2 baths1,696 sq. ft.
$245,900Active3 beds 2 baths1,696 sq. ft.2721 NW 161st Street, Edmond, OK 73013
MLS# 1184849Listed by: HEATHER & COMPANY REALTY GROUP - New
 $446,840Active4 beds 3 baths2,000 sq. ft.
$446,840Active4 beds 3 baths2,000 sq. ft.924 Peony Place, Edmond, OK 73034
MLS# 1185831Listed by: PREMIUM PROP, LLC

