1501 Church Street, Edmond, OK 73034
Local realty services provided by:Better Homes and Gardens Real Estate Paramount
Listed by:tonya roby
Office:copper creek real estate
MLS#:1195605
Source:OK_OKC
Price summary
- Price:$395,000
- Price per sq. ft.:$232.35
About this home
AMAZING!!!!! FABULOUS!!!!! BEAUTIFUL!!!!! CHARMING!!!! Welcome to McCaleb Homes Alcott Craftsman Floor Plan w/3 Bedrooms, 2 Baths & an Office that has 2 Built-In Desks!!!!! NEW Exterior Paint 5/2025, NEW Dishwasher, and NEW ROOF 2025!!! OPEN FLOOR PLAN, LOTS OF NATURAL LIGHT, Historic Inspired Wood Detailing, Stacked Stone Fireplace, Crown Molding, Quartz Countertops, 5" White Oak Wood Floors, AND TREX Patio Deck PLUS a Storm Shelter in garage. The Amenities in TOWN SQUARE are Unmatched: BEAUTIFUL WALKING TRAILS, CATCH & RELEASE FISHING POND W/FLOATING DECK, COMMUNITY GARDEN, PLAYGROUND, 2 GAZEBOS W/SWINGS. Buyer can opt-in for the Resort Style Pool, Residents Clubhouse w/Gym & Studio, and the Recreational Clubhouse for $550 yr. The Residents Clubhouse also has a Full Kitchen, Dining & Living Area, & an Outdoor Living Space w/TV & Grill if you want to have a Pool Party & Grill Outside while Watching the Game. The Community also has YEAR ROUND Holiday Events for All Ages, that include: Pool Parties, Book Clubs, Game Nights, Coffee Mornings, Periodical Music Guests, & Food Truck Thursdays or Fridays! You will NEVER be bored or run out of activities and events to enjoy! LOTS OF FUN!!!!! PERFECT Time of the Year to move and you can be HOME FOR THE HOLIDAYS in the magical TOWN SQUARE!!!!! CALL today & Schedule Your PRIVATE SHOWING!!!!!!
Contact an agent
Home facts
- Year built:2015
- Listing ID #:1195605
- Added:3 day(s) ago
- Updated:October 17, 2025 at 04:08 PM
Rooms and interior
- Bedrooms:3
- Total bathrooms:2
- Full bathrooms:2
- Living area:1,700 sq. ft.
Heating and cooling
- Cooling:Central Electric
- Heating:Central Gas
Structure and exterior
- Roof:Composition
- Year built:2015
- Building area:1,700 sq. ft.
- Lot area:0.17 Acres
Schools
- High school:Memorial HS
- Middle school:Central MS
- Elementary school:Northern Hills ES
Utilities
- Water:Public
Finances and disclosures
- Price:$395,000
- Price per sq. ft.:$232.35
New listings near 1501 Church Street
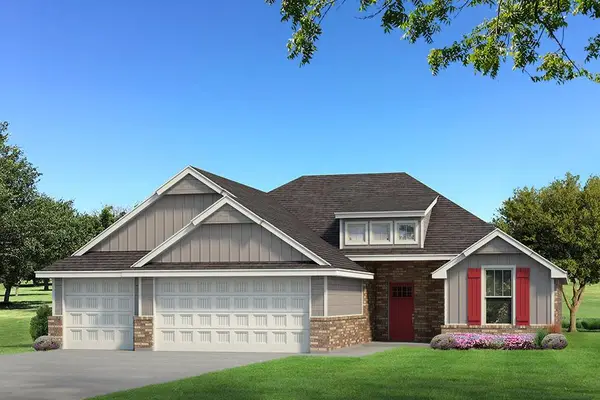 $393,690Pending4 beds 2 baths1,800 sq. ft.
$393,690Pending4 beds 2 baths1,800 sq. ft.3233 Porter Drive, Edmond, OK 73012
MLS# 1196594Listed by: PREMIUM PROP, LLC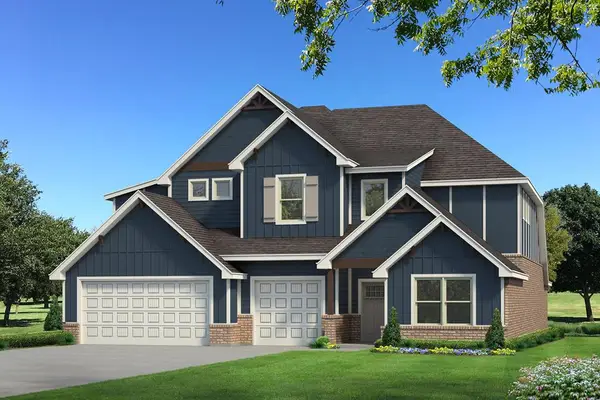 $638,690Pending5 beds 5 baths3,625 sq. ft.
$638,690Pending5 beds 5 baths3,625 sq. ft.2101 NW 171st Street, Edmond, OK 73012
MLS# 1196595Listed by: PREMIUM PROP, LLC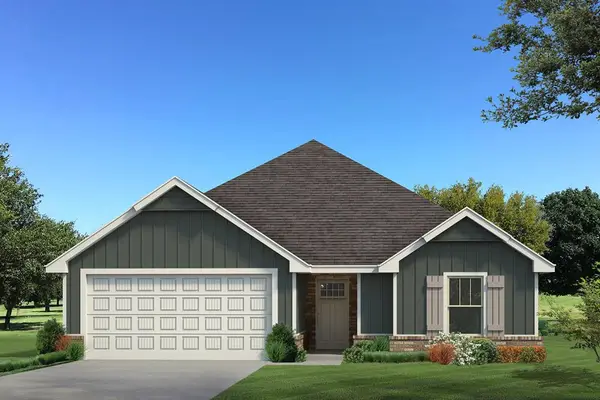 $314,745Pending3 beds 2 baths1,300 sq. ft.
$314,745Pending3 beds 2 baths1,300 sq. ft.8224 Hazelwood Way, Edmond, OK 73034
MLS# 1196600Listed by: PREMIUM PROP, LLC- New
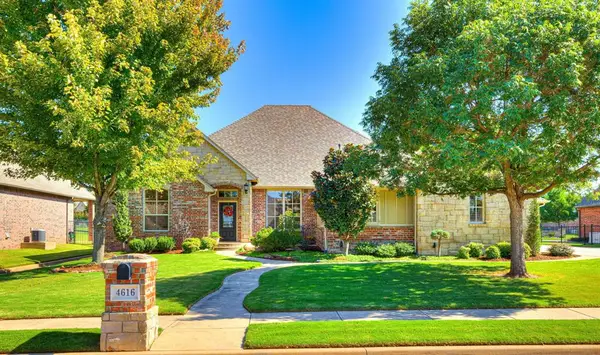 $535,000Active3 beds 3 baths2,949 sq. ft.
$535,000Active3 beds 3 baths2,949 sq. ft.4616 Briar Meade Road, Edmond, OK 73025
MLS# 1196432Listed by: KELLER WILLIAMS CENTRAL OK ED - New
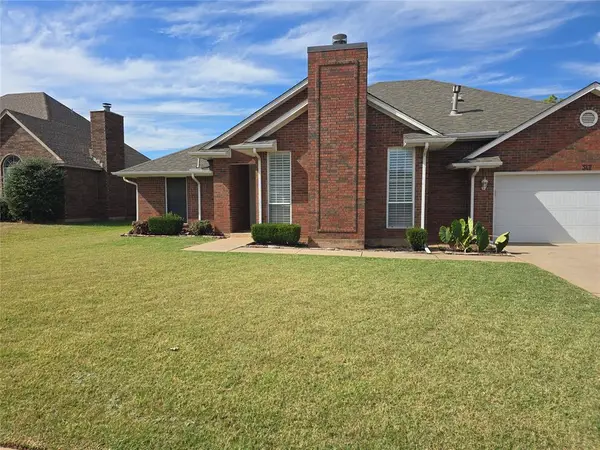 $294,900Active3 beds 2 baths1,931 sq. ft.
$294,900Active3 beds 2 baths1,931 sq. ft.317 Albany Drive, Edmond, OK 73003
MLS# 1196547Listed by: CASTLES & HOMES REAL ESTATE - New
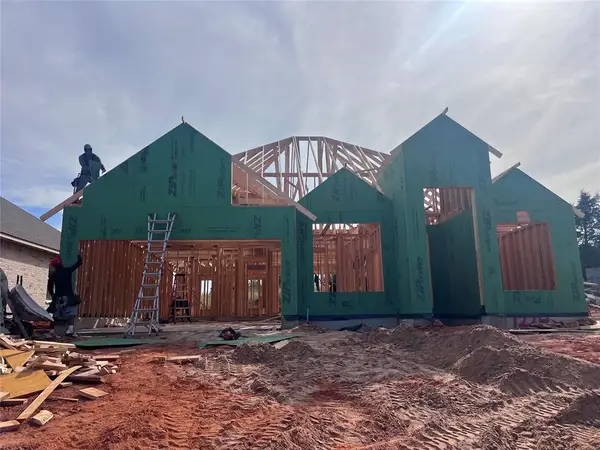 $395,000Active3 beds 3 baths2,100 sq. ft.
$395,000Active3 beds 3 baths2,100 sq. ft.7224 NW 152nd Street, Edmond, OK 73013
MLS# 1196607Listed by: OKLAHOME REAL ESTATE - Open Sat, 2 to 4pmNew
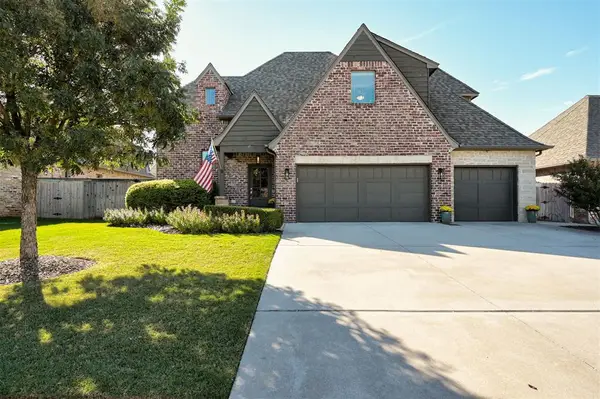 $599,000Active4 beds 4 baths3,052 sq. ft.
$599,000Active4 beds 4 baths3,052 sq. ft.2424 Semillon Way, Edmond, OK 73012
MLS# 1194244Listed by: ATRIUM REALTY - New
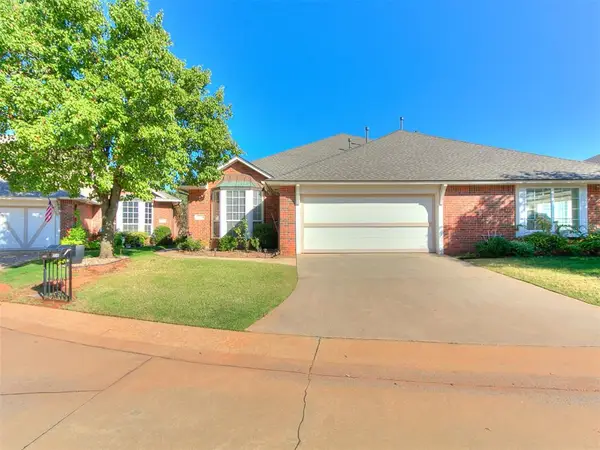 $238,500Active3 beds 2 baths1,779 sq. ft.
$238,500Active3 beds 2 baths1,779 sq. ft.15536 Monarch Lane Lane, Edmond, OK 73013
MLS# 1195329Listed by: METRO FIRST REALTY - New
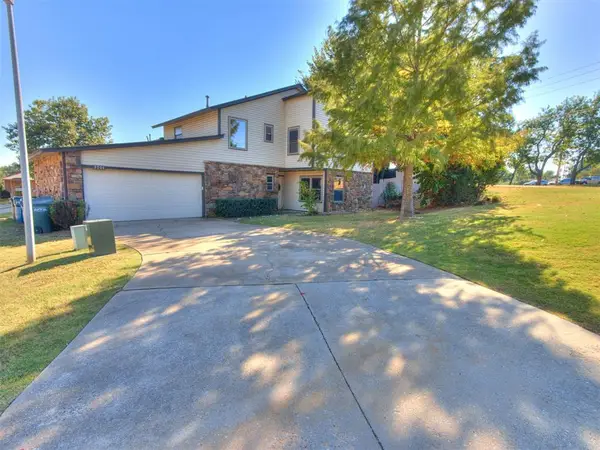 $189,000Active2 beds 3 baths1,716 sq. ft.
$189,000Active2 beds 3 baths1,716 sq. ft.3701 Summer Cloud Drive, Edmond, OK 73013
MLS# 1195744Listed by: LIME REALTY - Open Sun, 2 to 4pmNew
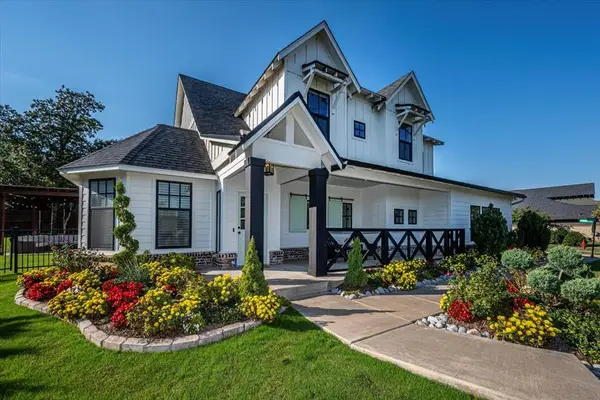 $585,550Active3 beds 3 baths2,450 sq. ft.
$585,550Active3 beds 3 baths2,450 sq. ft.1333 Town Square Park, Edmond, OK 73034
MLS# 1196192Listed by: KELLER WILLIAMS CENTRAL OK ED
