15401 Jasper Lane, Edmond, OK 73013
Local realty services provided by:Better Homes and Gardens Real Estate Paramount
Listed by:lesley worley
Office:block one real estate
MLS#:1187262
Source:OK_OKC
15401 Jasper Lane,Edmond, OK 73013
$368,500
- 4 Beds
- 2 Baths
- 1,850 sq. ft.
- Single family
- Active
Price summary
- Price:$368,500
- Price per sq. ft.:$199.19
About this home
Price Improved!!! Beautiful 4-bedroom, 2-bath home in one of West Edmond’s most desirable neighborhoods within the top-rated Deer Creek school district. Featuring 1,850 sq. ft. of bright, open living space with modern finishes throughout.
The split floor plan offers privacy and versatility, with the primary suite and a flexible 4th bedroom (perfect for office, nursery, or guest space) on one side, and two additional bedrooms with a shared bath on the other. Open-concept kitchen, dining, and living area with two patio access doors—ideal for entertaining or relaxing. Spacious laundry room, 3-car garage, and in-ground storm shelter provide convenience and peace of mind. Enjoy resort-style amenities including a pool, clubhouse, gym, playground, and basketball courts.
Contact an agent
Home facts
- Year built:2022
- Listing ID #:1187262
- Added:64 day(s) ago
- Updated:October 26, 2025 at 12:33 PM
Rooms and interior
- Bedrooms:4
- Total bathrooms:2
- Full bathrooms:2
- Living area:1,850 sq. ft.
Heating and cooling
- Cooling:Central Electric
- Heating:Central Gas
Structure and exterior
- Roof:Composition
- Year built:2022
- Building area:1,850 sq. ft.
- Lot area:0.19 Acres
Schools
- High school:Deer Creek HS
- Middle school:Deer Creek MS
- Elementary school:Rose Union ES
Finances and disclosures
- Price:$368,500
- Price per sq. ft.:$199.19
New listings near 15401 Jasper Lane
- New
 $280,000Active3 beds 2 baths1,553 sq. ft.
$280,000Active3 beds 2 baths1,553 sq. ft.16012 Deer Ct Court, Edmond, OK 73013
MLS# 1197743Listed by: SALT REAL ESTATE INC - New
 $679,900Active4 beds 4 baths2,950 sq. ft.
$679,900Active4 beds 4 baths2,950 sq. ft.Address Withheld By Seller, Edmond, OK 73013
MLS# 1197557Listed by: CHINOWTH & COHEN - New
 $689,900Active4 beds 4 baths3,050 sq. ft.
$689,900Active4 beds 4 baths3,050 sq. ft.15440 Capri Lane, Edmond, OK 73013
MLS# 1197561Listed by: CHINOWTH & COHEN - New
 $609,900Active4 beds 4 baths2,653 sq. ft.
$609,900Active4 beds 4 baths2,653 sq. ft.15432 Capri Lane, Edmond, OK 73013
MLS# 1197563Listed by: CHINOWTH & COHEN - New
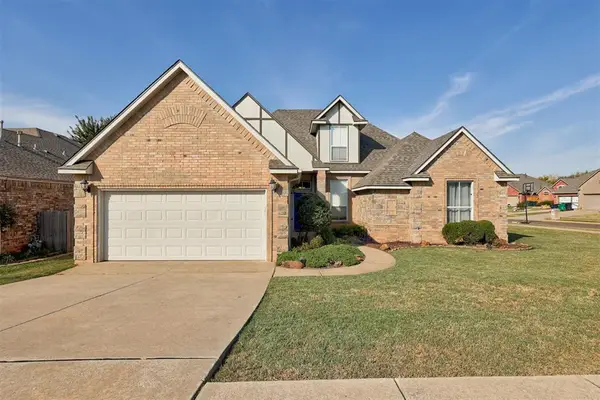 $338,999Active4 beds 3 baths2,482 sq. ft.
$338,999Active4 beds 3 baths2,482 sq. ft.16617 Cordillera Way, Edmond, OK 73012
MLS# 1197808Listed by: KELLER WILLIAMS REALTY ELITE - New
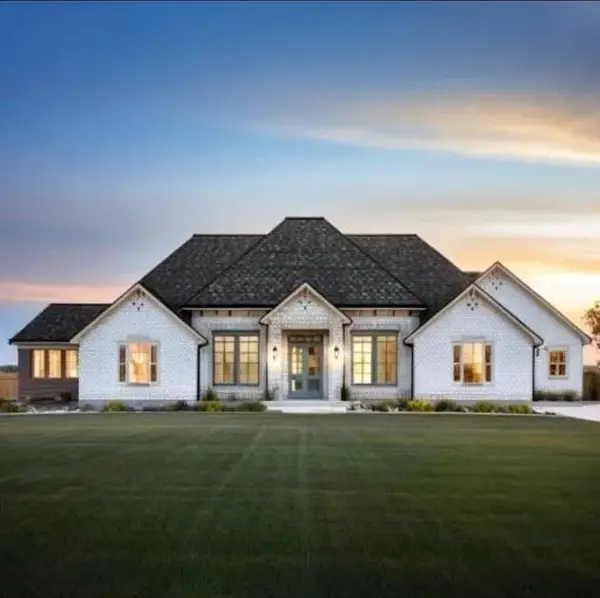 $599,980Active4 beds 3 baths2,620 sq. ft.
$599,980Active4 beds 3 baths2,620 sq. ft.12774 Hidden Trail, Arcadia, OK 73007
MLS# 1197814Listed by: ERA COURTYARD REAL ESTATE - New
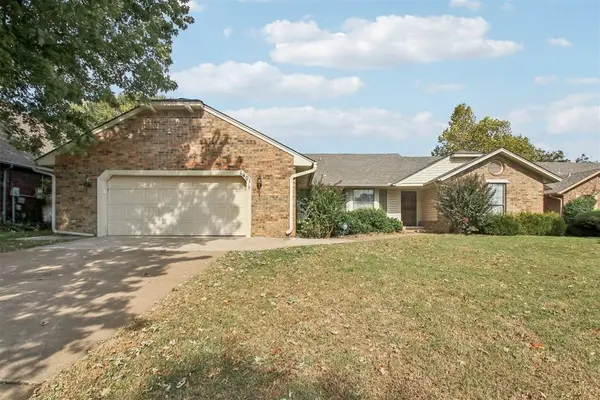 $275,000Active3 beds 2 baths2,022 sq. ft.
$275,000Active3 beds 2 baths2,022 sq. ft.1401 Harding Avenue, Edmond, OK 73013
MLS# 1197212Listed by: HEATHER & COMPANY REALTY GROUP - New
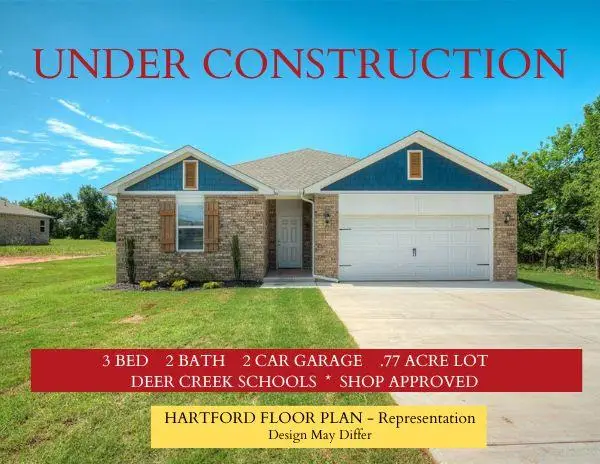 $285,105Active3 beds 2 baths1,516 sq. ft.
$285,105Active3 beds 2 baths1,516 sq. ft.9765 Livingston Road, Edmond, OK 73025
MLS# 1197709Listed by: KELLER WILLIAMS CENTRAL OK ED - Open Sun, 2 to 4pmNew
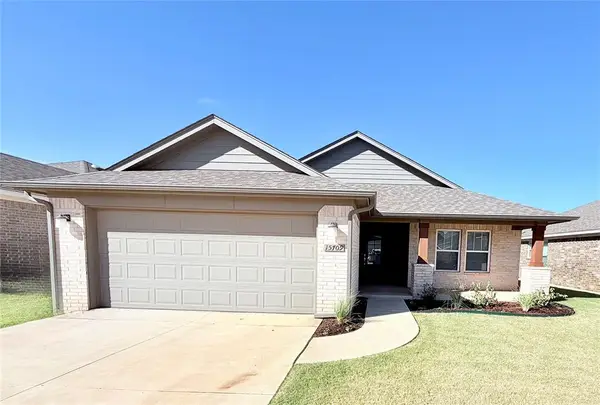 $256,500Active3 beds 2 baths1,234 sq. ft.
$256,500Active3 beds 2 baths1,234 sq. ft.15709 Potomac Drive, Edmond, OK 73013
MLS# 1197802Listed by: METRO FIRST REALTY - New
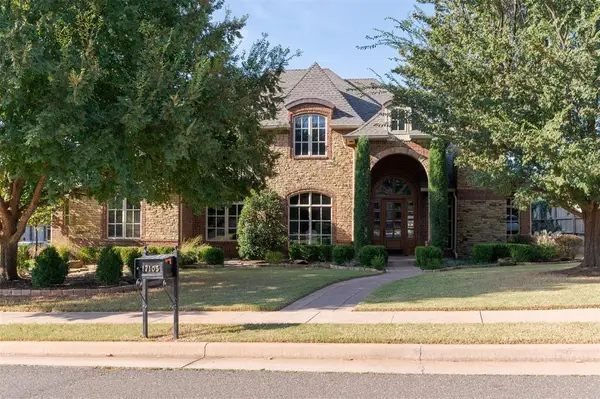 $834,900Active4 beds 4 baths3,638 sq. ft.
$834,900Active4 beds 4 baths3,638 sq. ft.17105 Whimbrel Lane, Edmond, OK 73003
MLS# 1197628Listed by: METRO MARK REALTORS
