15608 Summit Parke Drive, Edmond, OK 73013
Local realty services provided by:Better Homes and Gardens Real Estate The Platinum Collective
Listed by:melissa bird
Office:copper creek real estate
MLS#:1187146
Source:OK_OKC
15608 Summit Parke Drive,Edmond, OK 73013
$335,000
- 4 Beds
- 3 Baths
- 2,228 sq. ft.
- Single family
- Active
Upcoming open houses
- Sun, Aug 3102:00 pm - 04:00 pm
Price summary
- Price:$335,000
- Price per sq. ft.:$150.36
About this home
Welcome to your dream home in the highly sought-after Summit Parke neighborhood! This beautifully maintained residence offers 4 spacious bedrooms and 3 full bathrooms, two living areas with a formal dining area is thoughtfully designed for both comfort and entertaining. The versatile floor plan includes a private mother-in-law suite with its own bathroom, perfect for guests, extended family or a private study. The updated kitchen is stunning and sure to wow the chef in your family. The inviting living room showcases a stunning fireplace, creating the ideal setting for cozy evenings or gatherings with loved ones. Retreat to the luxurious primary suite, complete with a spa-like ensuite featuring a soaking tub, dual vanities, a walk-in shower, and an expansive walk-in closet. Step outside to your backyard oasis with covered patio that overlooks a sparkling pool, perfect for a summer full of entertaining, family fun and relaxation. Situated right next door to top-rated schools, parks, shopping, and dining, this home offers the perfect balance of elegance, comfort, and convenience.
Contact an agent
Home facts
- Year built:1996
- Listing ID #:1187146
- Added:1 day(s) ago
- Updated:August 29, 2025 at 12:09 AM
Rooms and interior
- Bedrooms:4
- Total bathrooms:3
- Full bathrooms:3
- Living area:2,228 sq. ft.
Heating and cooling
- Cooling:Central Electric
- Heating:Central Gas
Structure and exterior
- Roof:Composition
- Year built:1996
- Building area:2,228 sq. ft.
- Lot area:0.21 Acres
Schools
- High school:Santa Fe HS
- Middle school:Summit MS
- Elementary school:Charles Haskell ES
Utilities
- Water:Public
Finances and disclosures
- Price:$335,000
- Price per sq. ft.:$150.36
New listings near 15608 Summit Parke Drive
- New
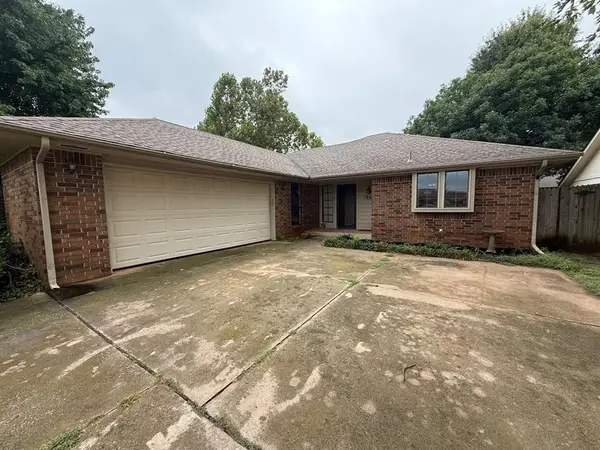 $235,500Active3 beds 2 baths1,574 sq. ft.
$235,500Active3 beds 2 baths1,574 sq. ft.1908 Magnolia Lane, Edmond, OK 73013
MLS# 1187817Listed by: HOMEWORX, LLC - New
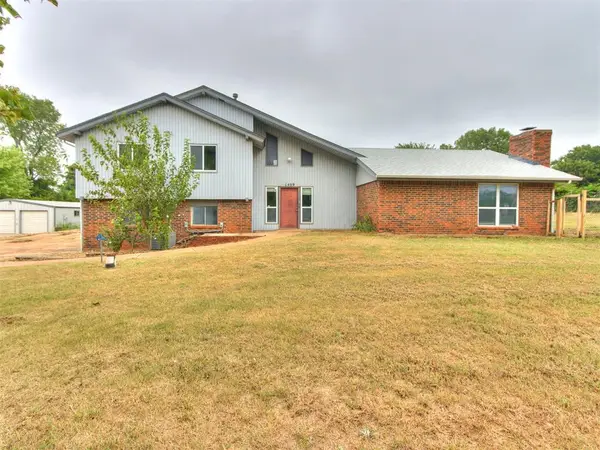 $335,000Active3 beds 3 baths2,013 sq. ft.
$335,000Active3 beds 3 baths2,013 sq. ft.1409 Shelly Lane, Edmond, OK 73034
MLS# 1187834Listed by: BERKSHIRE HATHAWAY-BENCHMARK - New
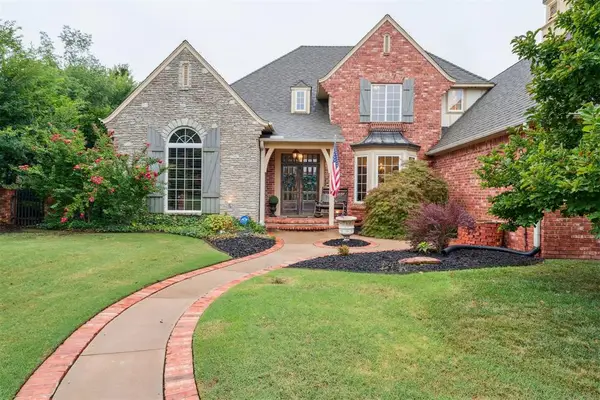 $835,000Active4 beds 6 baths4,619 sq. ft.
$835,000Active4 beds 6 baths4,619 sq. ft.816 NW 145th Circle, Edmond, OK 73013
MLS# 1188898Listed by: ACCESS REAL ESTATE LLC - New
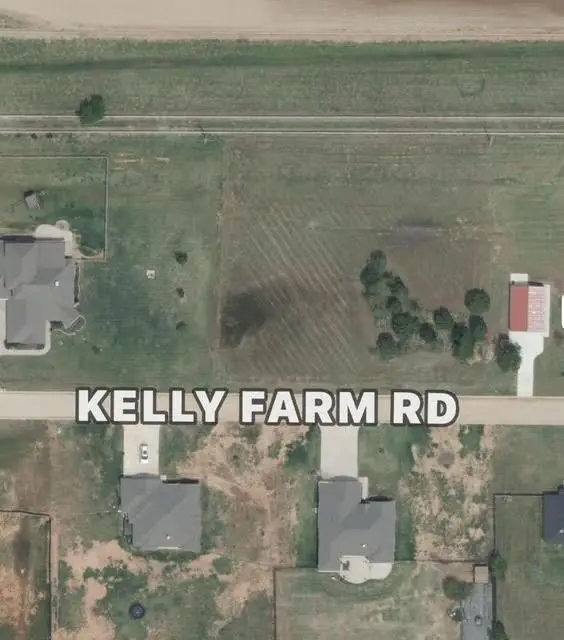 $85,000Active1.08 Acres
$85,000Active1.08 Acres1331 Kelly Farm Road, Edmond, OK 73025
MLS# 1188931Listed by: FLOTILLA - New
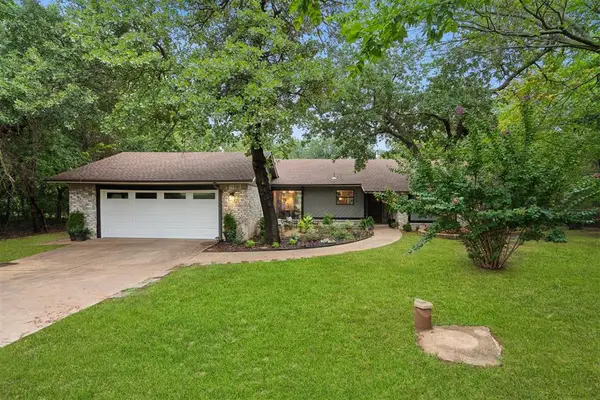 $339,900Active3 beds 4 baths2,162 sq. ft.
$339,900Active3 beds 4 baths2,162 sq. ft.9404 Red Oak Lane, Edmond, OK 73034
MLS# 1189011Listed by: KELLER WILLIAMS CENTRAL OK ED - New
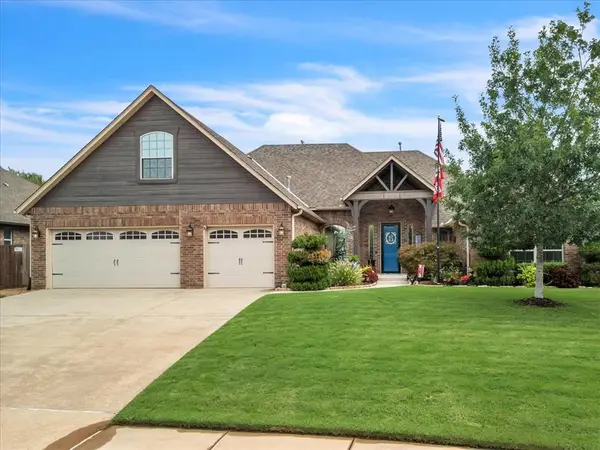 $475,000Active5 beds 4 baths2,910 sq. ft.
$475,000Active5 beds 4 baths2,910 sq. ft.18405 Salvador Road, Edmond, OK 73012
MLS# 1189026Listed by: SALT REAL ESTATE INC - New
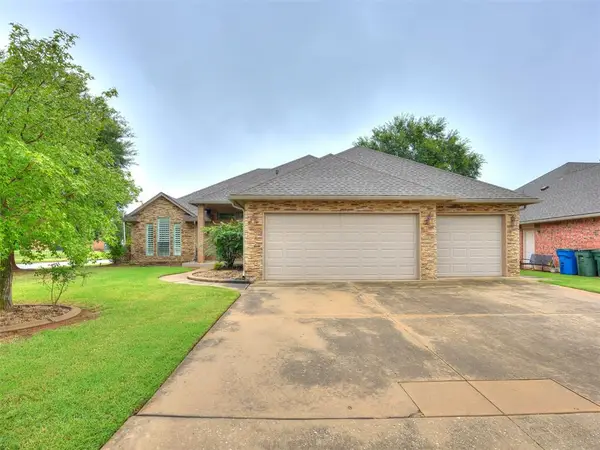 $310,000Active3 beds 3 baths1,901 sq. ft.
$310,000Active3 beds 3 baths1,901 sq. ft.1800 Napa Valley Road, Edmond, OK 73013
MLS# 1186786Listed by: GOLD TREE REALTORS LLC - New
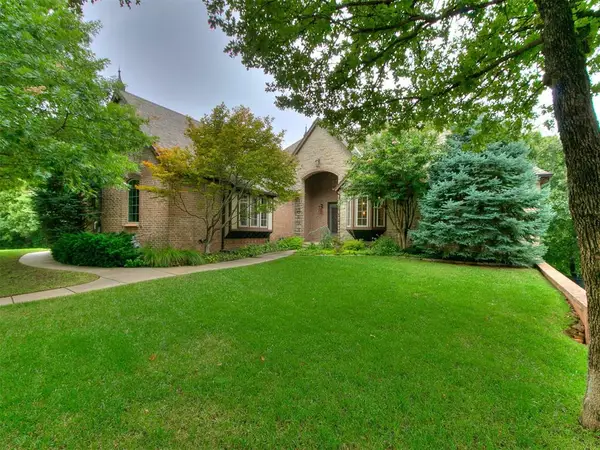 $725,000Active4 beds 4 baths6,063 sq. ft.
$725,000Active4 beds 4 baths6,063 sq. ft.1109 Salvo Bridge Court, Edmond, OK 73034
MLS# 1187760Listed by: CHAMBERLAIN REALTY LLC - New
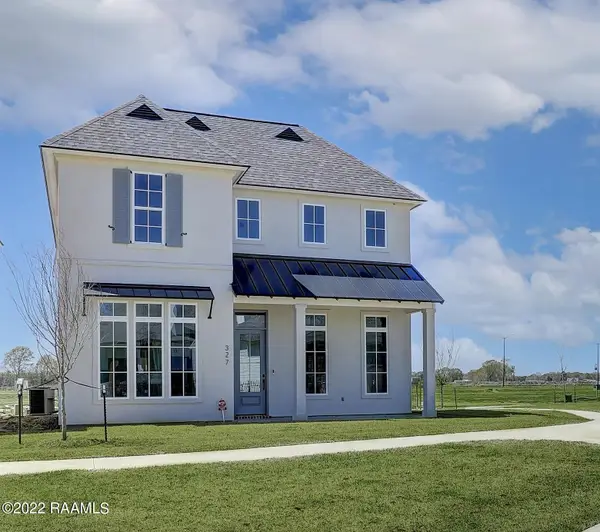 $399,000Active3 beds 3 baths1,821 sq. ft.
$399,000Active3 beds 3 baths1,821 sq. ft.327 Bozeman Trail, Scott, LA 70583
MLS# 2500002865Listed by: COMPASS
