816 NW 145th Circle, Edmond, OK 73013
Local realty services provided by:Better Homes and Gardens Real Estate The Platinum Collective
Listed by:alexis h. burckart
Office:access real estate llc.
MLS#:1188898
Source:OK_OKC
816 NW 145th Circle,Edmond, OK 73013
$835,000
- 4 Beds
- 6 Baths
- 4,619 sq. ft.
- Single family
- Pending
Price summary
- Price:$835,000
- Price per sq. ft.:$180.78
About this home
Exquisite Glen Eagles home blending timeless elegance with resort-style living. Recently remodeled, this home showcases a brand-new saltwater pool with swim-up bar, open cabana, and turf surround for year-round enjoyment—all privately enclosed with a safety gate and new exterior fence.
Stately curb appeal with double front doors opens to a soaring foyer flanked by formal dining and living rooms. A private study with floor-to-ceiling bookshelves and abundant windows sets the tone for refined living. The main living area features a vaulted ceiling and seamless flow into the chef’s kitchen with bright cabinetry, granite counters, a large island, kitchen dining and hardwood floors that flow seamlessly throughout the first level. Walls of windows and French doors frame views of the new pool and landscaped backyard.
The primary suite is a true retreat, boasting a newly remodeled spa-inspired bath with dual vanities, soaking tub, glass shower, and expansive closets. Upstairs, three spacious bedrooms (each with bath access) offer plenty of room for guest with room for additional play or retreat. The large versatile play/media room with half bath provides exceptional flexibility.
Contact an agent
Home facts
- Year built:1998
- Listing ID #:1188898
- Added:57 day(s) ago
- Updated:October 25, 2025 at 08:29 AM
Rooms and interior
- Bedrooms:4
- Total bathrooms:6
- Full bathrooms:4
- Half bathrooms:2
- Living area:4,619 sq. ft.
Heating and cooling
- Cooling:Central Electric
- Heating:Central Gas
Structure and exterior
- Roof:Composition
- Year built:1998
- Building area:4,619 sq. ft.
- Lot area:0.33 Acres
Schools
- High school:Santa Fe HS
- Middle school:Summit MS
- Elementary school:Charles Haskell ES
Finances and disclosures
- Price:$835,000
- Price per sq. ft.:$180.78
New listings near 816 NW 145th Circle
- New
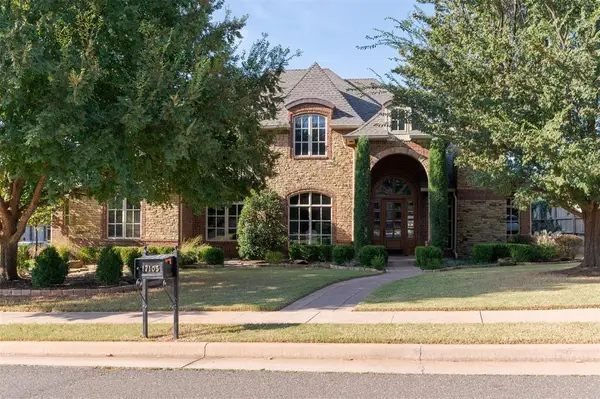 $834,900Active4 beds 4 baths3,638 sq. ft.
$834,900Active4 beds 4 baths3,638 sq. ft.17105 Whimbrel Lane, Edmond, OK 73003
MLS# 1197628Listed by: METRO MARK REALTORS - New
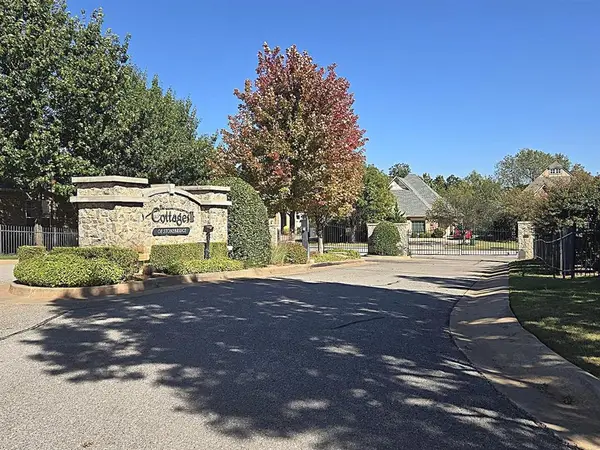 $378,000Active2 beds 2 baths2,080 sq. ft.
$378,000Active2 beds 2 baths2,080 sq. ft.3732 Bonaire Place, Edmond, OK 73013
MLS# 1197462Listed by: PRESTIGE REAL ESTATE SERVICES - New
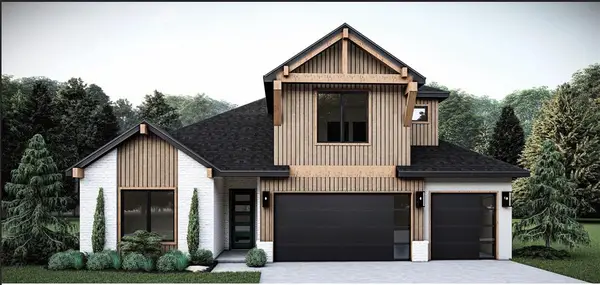 $529,900Active4 beds 4 baths2,509 sq. ft.
$529,900Active4 beds 4 baths2,509 sq. ft.15613 Egerton Place, Edmond, OK 73013
MLS# 1197551Listed by: CHINOWTH & COHEN - New
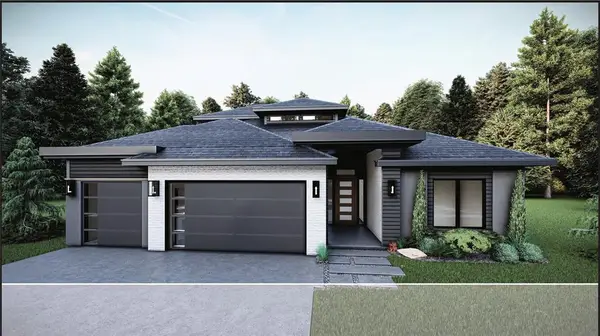 $529,900Active4 beds 4 baths2,496 sq. ft.
$529,900Active4 beds 4 baths2,496 sq. ft.15609 Egerton Place, Edmond, OK 73013
MLS# 1197556Listed by: CHINOWTH & COHEN - Open Sun, 2am to 4pmNew
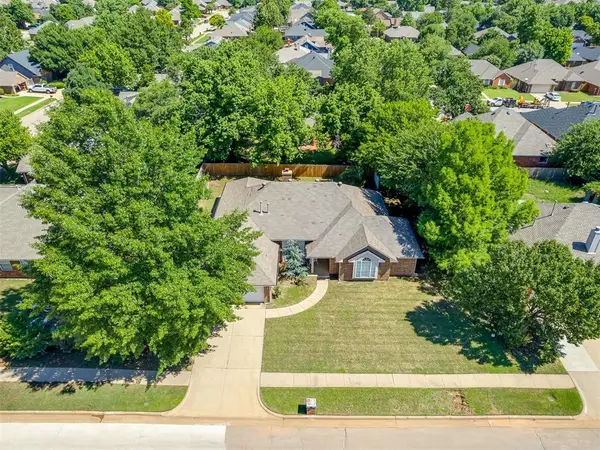 $329,900Active4 beds 2 baths2,181 sq. ft.
$329,900Active4 beds 2 baths2,181 sq. ft.1433 NW 182nd Street, Edmond, OK 73012
MLS# 1197770Listed by: METRO BROKERS OF OK ELITE - New
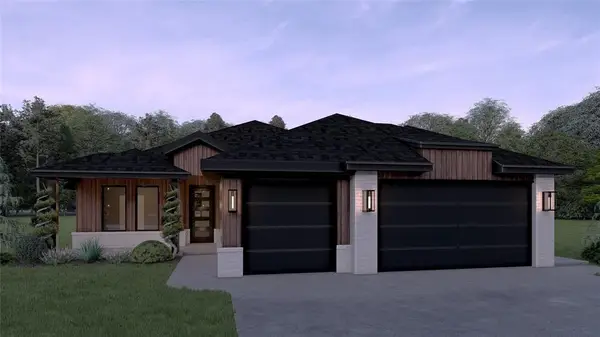 $434,900Active4 beds 2 baths2,182 sq. ft.
$434,900Active4 beds 2 baths2,182 sq. ft.15608 Siloa Avenue, Edmond, OK 73013
MLS# 1197454Listed by: CHINOWTH & COHEN - New
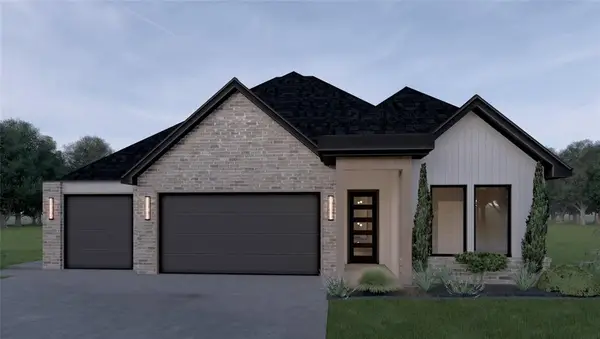 $459,900Active4 beds 3 baths2,486 sq. ft.
$459,900Active4 beds 3 baths2,486 sq. ft.15604 Siloa Avenue, Edmond, OK 73013
MLS# 1197457Listed by: CHINOWTH & COHEN - New
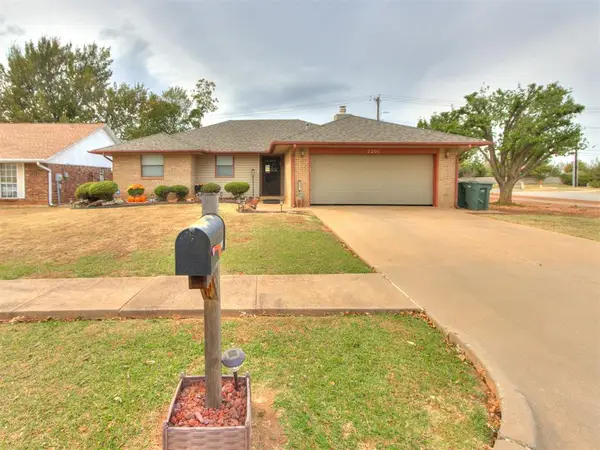 $215,000Active3 beds 2 baths1,432 sq. ft.
$215,000Active3 beds 2 baths1,432 sq. ft.2201 Tracys Terrace, Edmond, OK 73013
MLS# 1197788Listed by: SALT REAL ESTATE INC - New
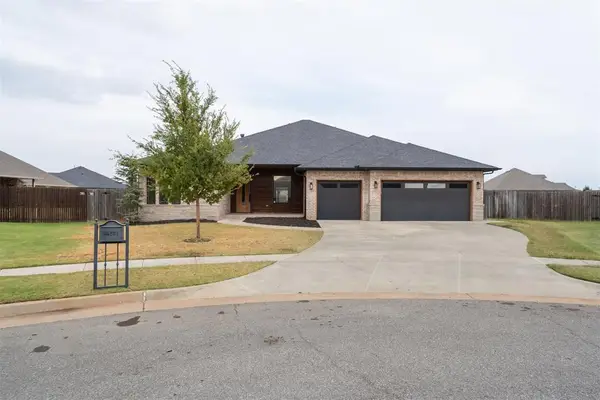 $535,000Active4 beds 3 baths2,708 sq. ft.
$535,000Active4 beds 3 baths2,708 sq. ft.4301 NW 154th Place, Edmond, OK 73013
MLS# 1197162Listed by: METRO FIRST REALTY - New
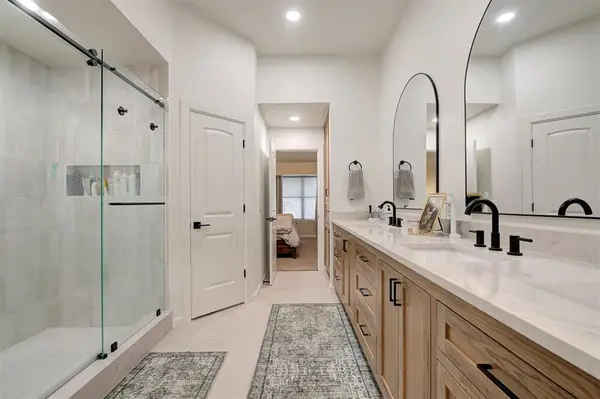 $325,000Active3 beds 2 baths1,984 sq. ft.
$325,000Active3 beds 2 baths1,984 sq. ft.1912 Whispering Creek Drive, Edmond, OK 73013
MLS# 1197701Listed by: EXIT REALTY PREMIER
